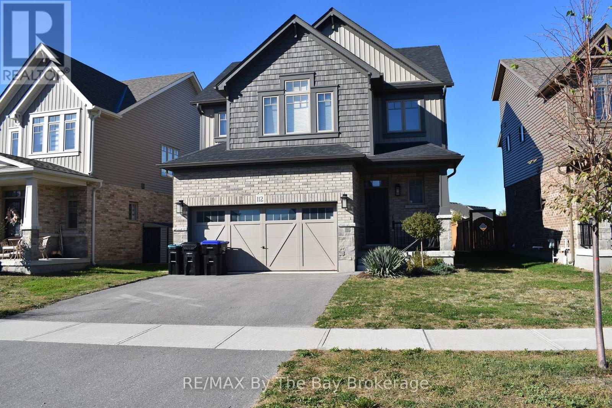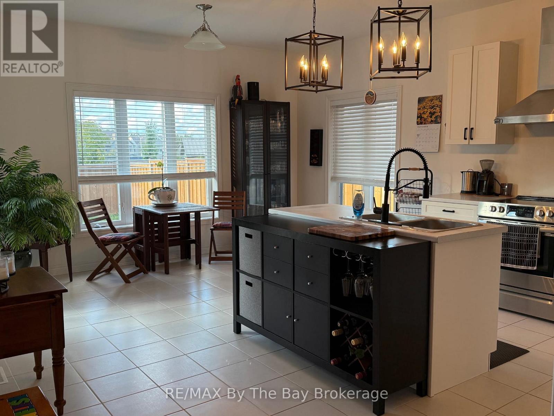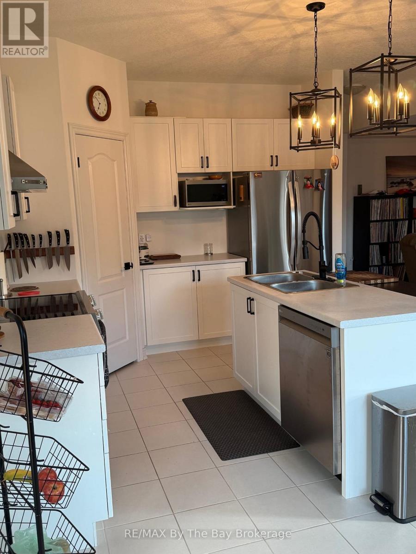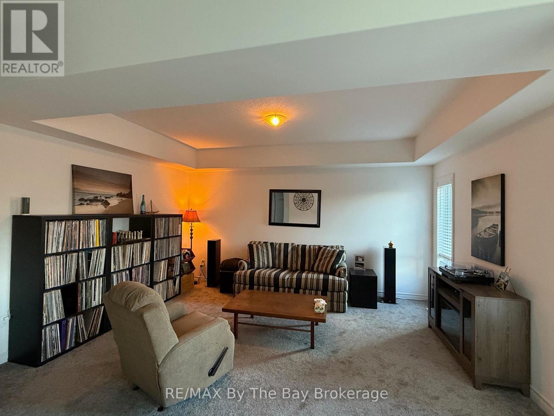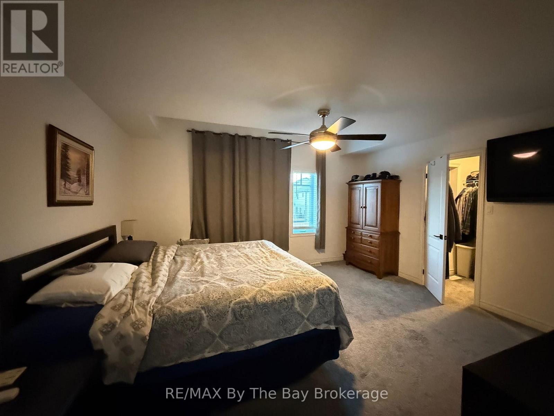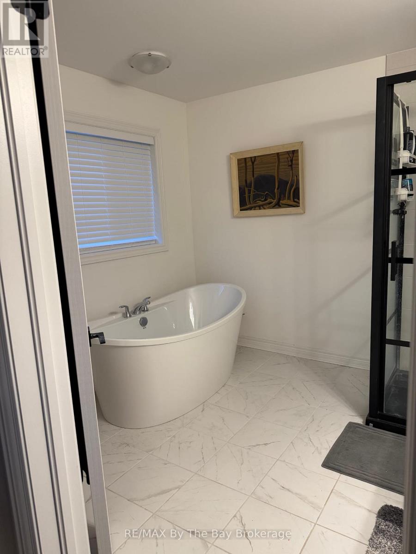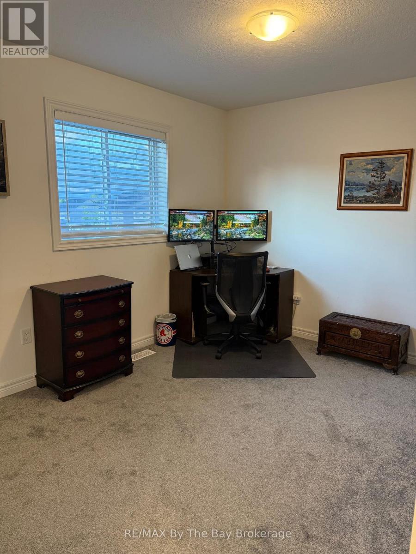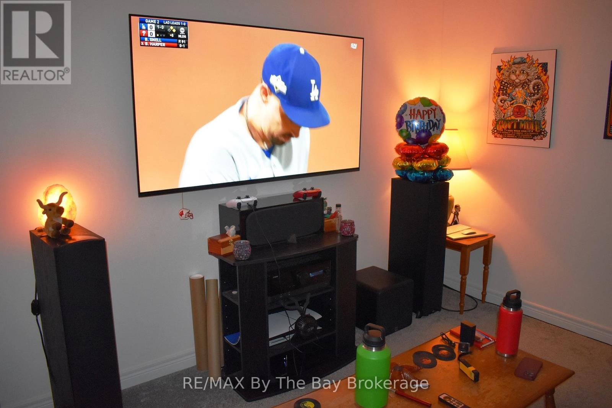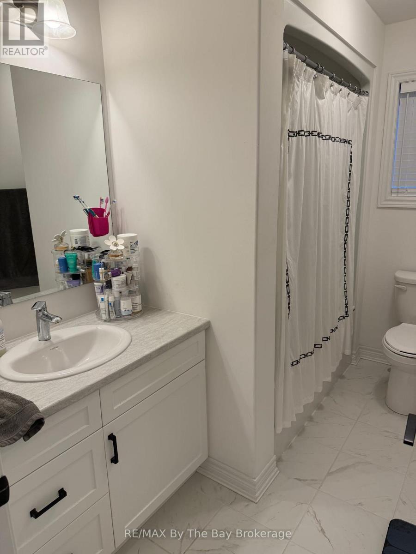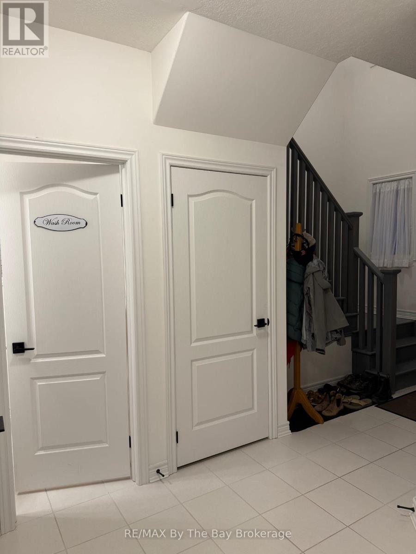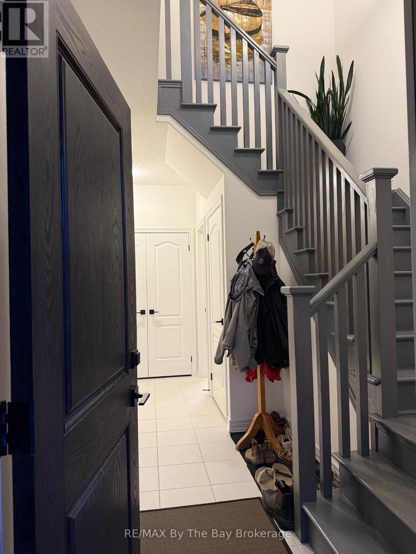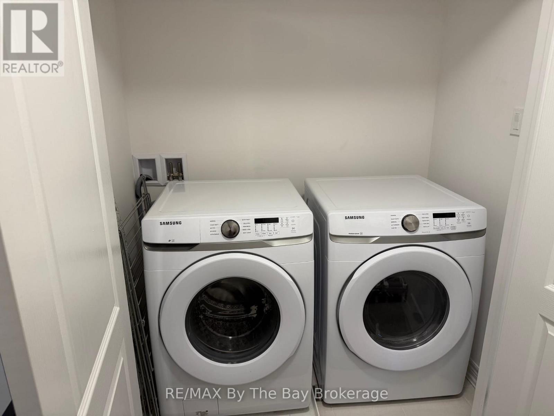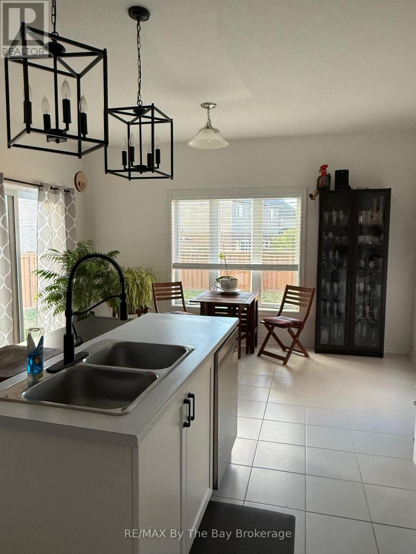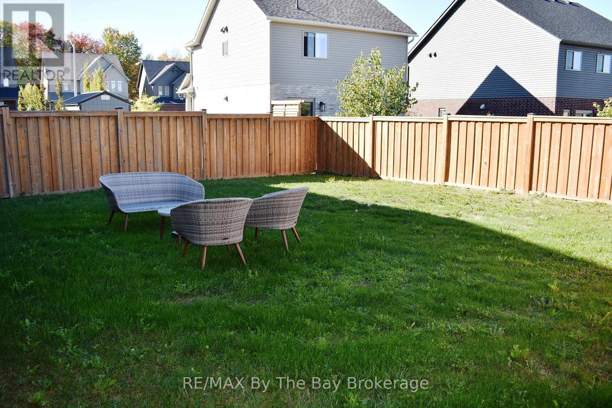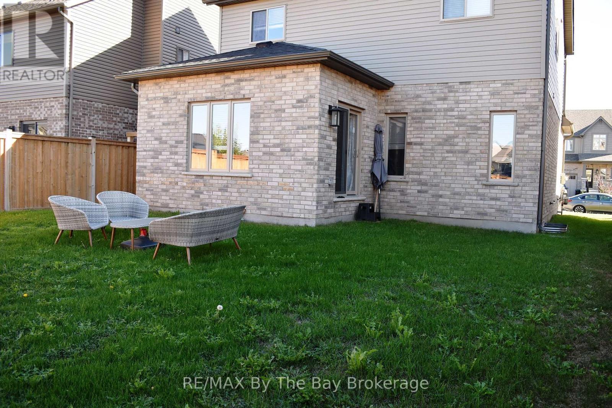112 Archer Avenue Collingwood, Ontario L9Y 3B7
$2,850 Monthly
Move into this charming, detached, 2 storey home, offering the perfect blend of comfort and elegance. With three bedrooms, three modern bathrooms and a double car garage and a fenced rear yard, this home is designed to provide for your every day needs. The open concept layout provides a natural flow through the kitchen/dining area to the ample living space, making it perfect for entertaining and family living. Situated in a great location you'll have a short dirve to brand name stores and surrounding shops and ameneties. A fifteen minute drive will have you skiing down Blue Mountain during the winter months, or in Wasaga Beach on the sandy shores of Georgian Bay going for a swin on a hot summer day. This home offers the best of both worlds. This home offers a pet free/non smoking environvent. 24 hours notice required for all showings Schedule your viewing today!! (id:63008)
Property Details
| MLS® Number | S12468420 |
| Property Type | Single Family |
| Community Name | Collingwood |
| EquipmentType | Water Heater |
| Features | Flat Site |
| ParkingSpaceTotal | 4 |
| RentalEquipmentType | Water Heater |
Building
| BathroomTotal | 3 |
| BedroomsAboveGround | 3 |
| BedroomsTotal | 3 |
| Age | 0 To 5 Years |
| Amenities | Separate Electricity Meters |
| Appliances | Water Heater, Dishwasher, Dryer, Stove, Washer, Refrigerator |
| BasementDevelopment | Unfinished |
| BasementType | N/a (unfinished) |
| ConstructionStyleAttachment | Detached |
| CoolingType | Central Air Conditioning, Air Exchanger |
| ExteriorFinish | Brick, Vinyl Siding |
| FlooringType | Ceramic, Carpeted |
| FoundationType | Poured Concrete |
| HalfBathTotal | 1 |
| HeatingFuel | Natural Gas |
| HeatingType | Forced Air |
| StoriesTotal | 2 |
| SizeInterior | 1500 - 2000 Sqft |
| Type | House |
| UtilityWater | Municipal Water |
Parking
| Attached Garage | |
| Garage |
Land
| Acreage | No |
| Sewer | Sanitary Sewer |
| SizeDepth | 107 Ft ,9 In |
| SizeFrontage | 44 Ft ,9 In |
| SizeIrregular | 44.8 X 107.8 Ft |
| SizeTotalText | 44.8 X 107.8 Ft |
Rooms
| Level | Type | Length | Width | Dimensions |
|---|---|---|---|---|
| Second Level | Primary Bedroom | 4.23 m | 4.57 m | 4.23 m x 4.57 m |
| Second Level | Bedroom 2 | 3.53 m | 4.26 m | 3.53 m x 4.26 m |
| Second Level | Bedroom 3 | 3.53 m | 3.01 m | 3.53 m x 3.01 m |
| Main Level | Kitchen | 4.51 m | 6.03 m | 4.51 m x 6.03 m |
| Main Level | Living Room | 3.65 m | 4.75 m | 3.65 m x 4.75 m |
Utilities
| Cable | Available |
| Electricity | Available |
| Sewer | Available |
https://www.realtor.ca/real-estate/29002368/112-archer-avenue-collingwood-collingwood
Ron Puccini
Salesperson
6-1263 Mosley Street
Wasaga Beach, Ontario L9Z 2Y7
Jane Puccini
Salesperson
6-1263 Mosley Street
Wasaga Beach, Ontario L9Z 2Y7

