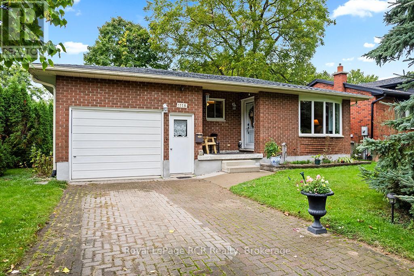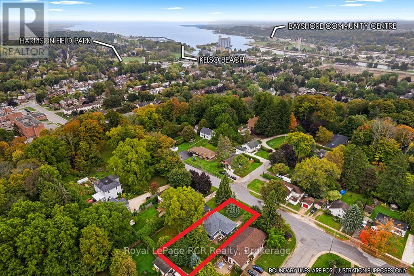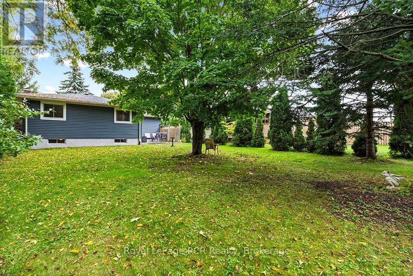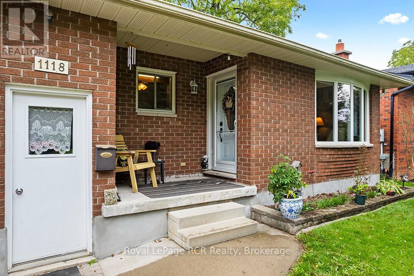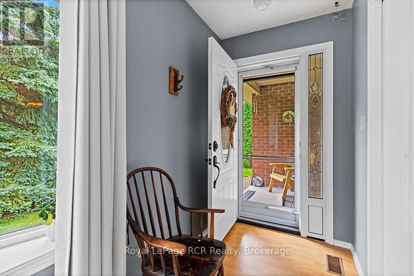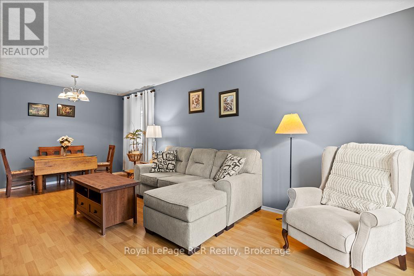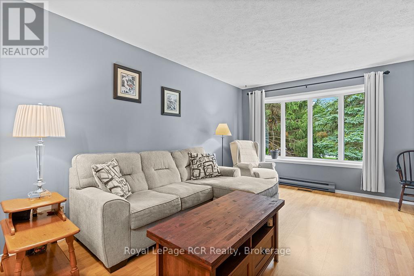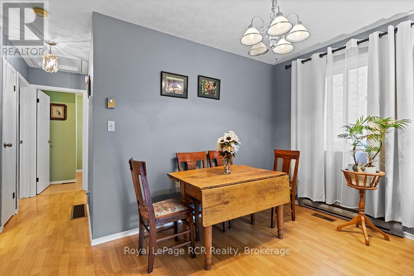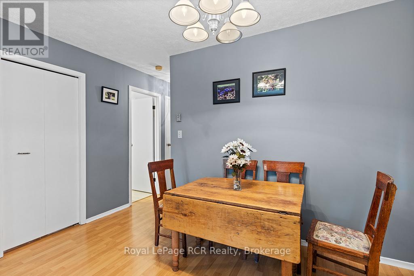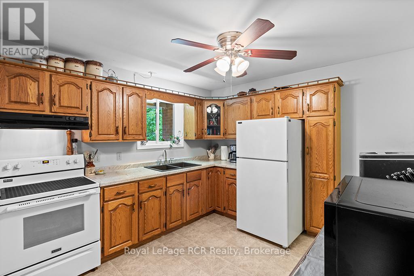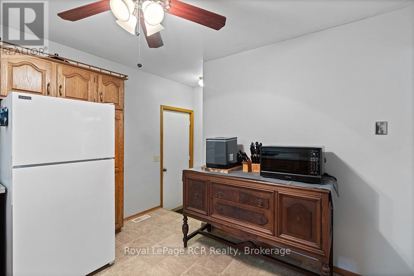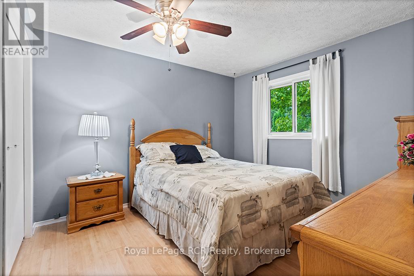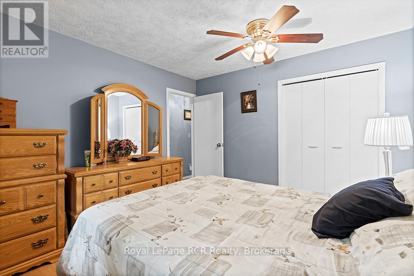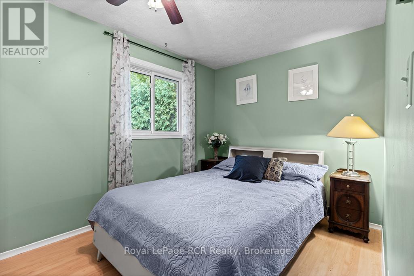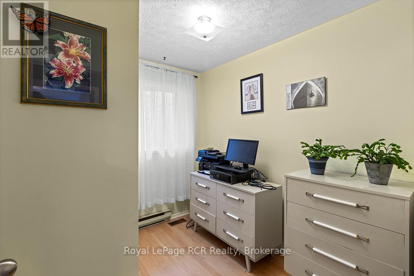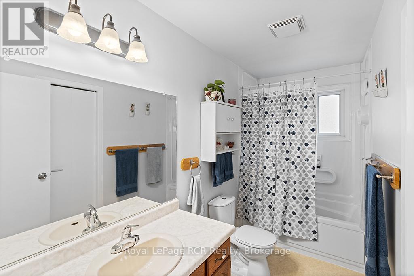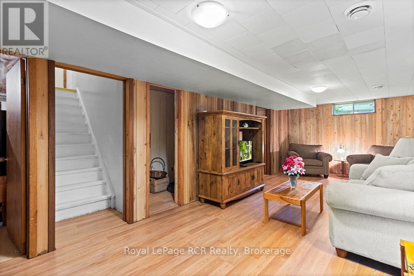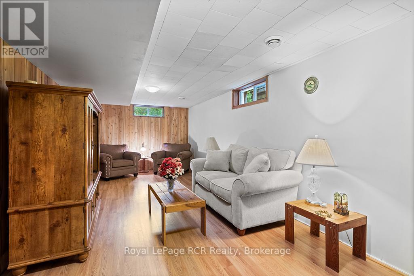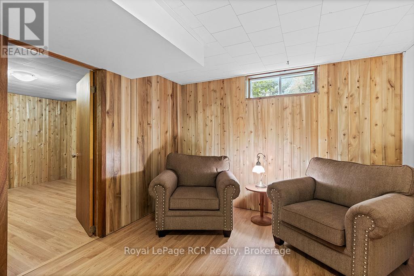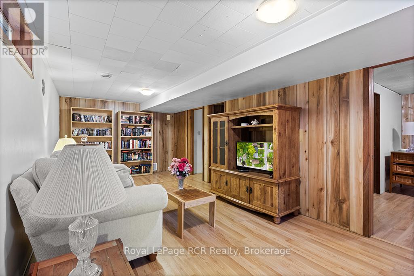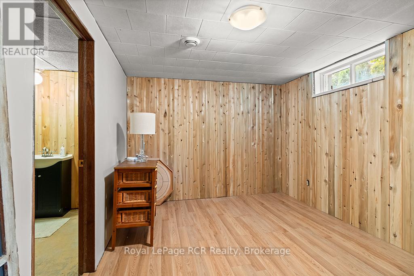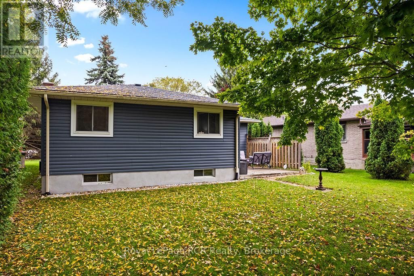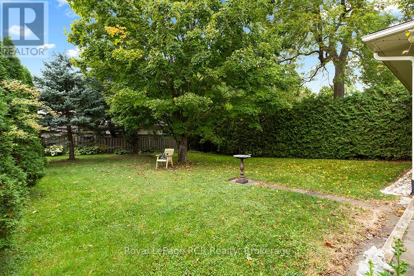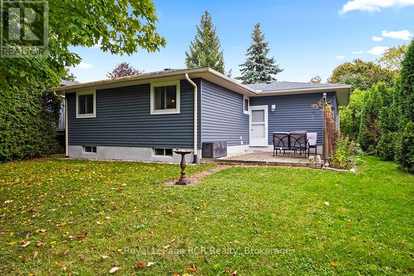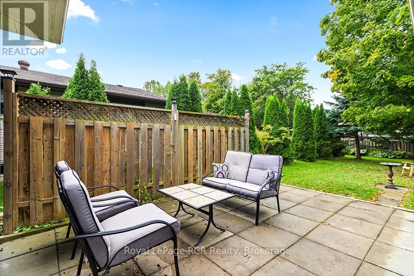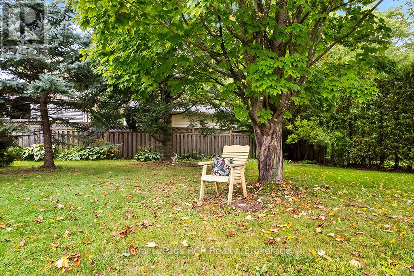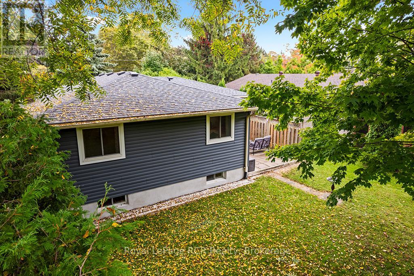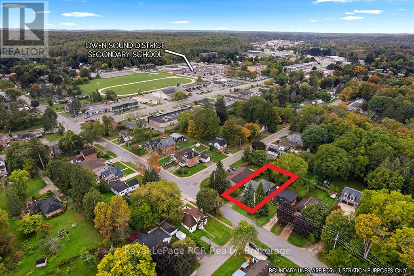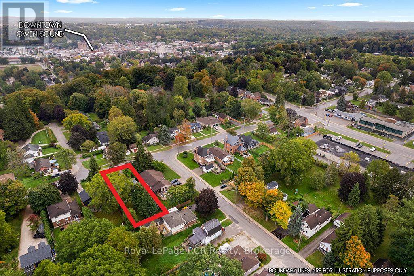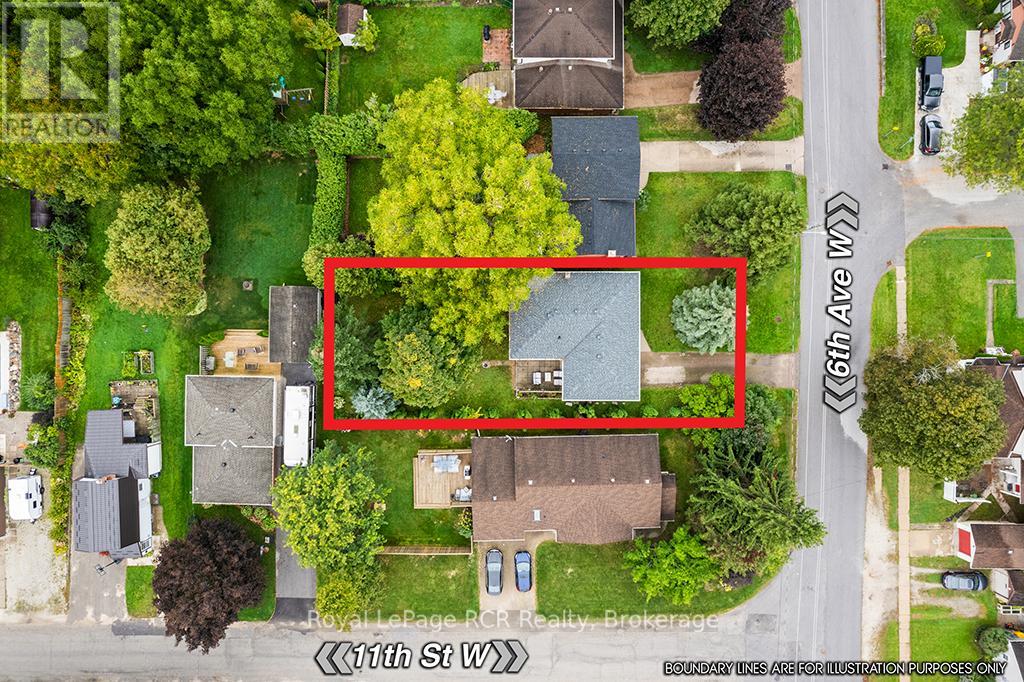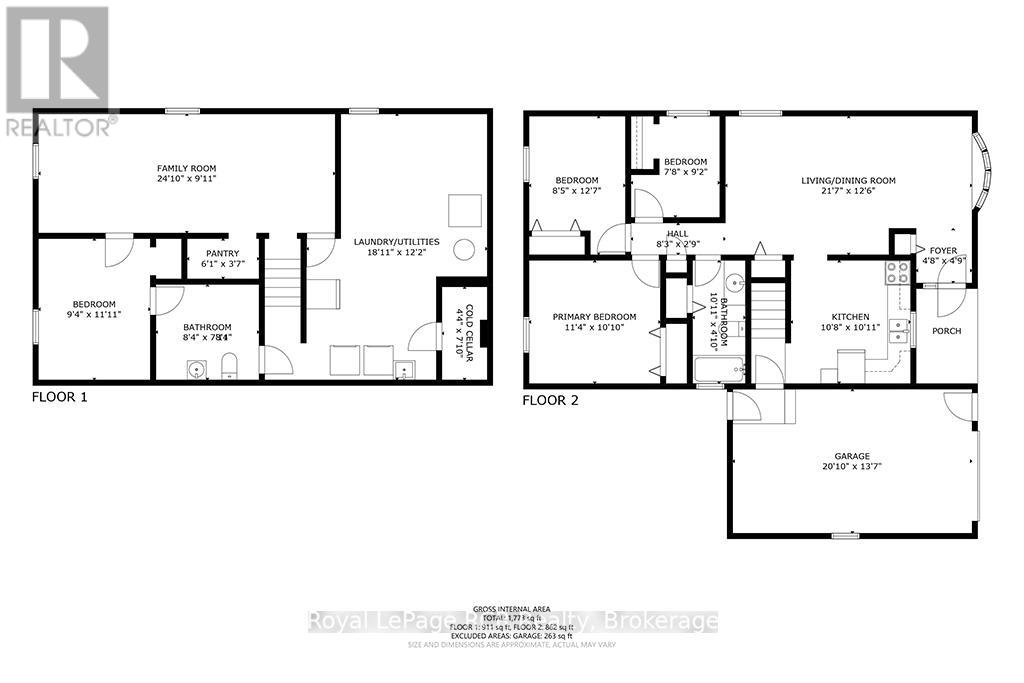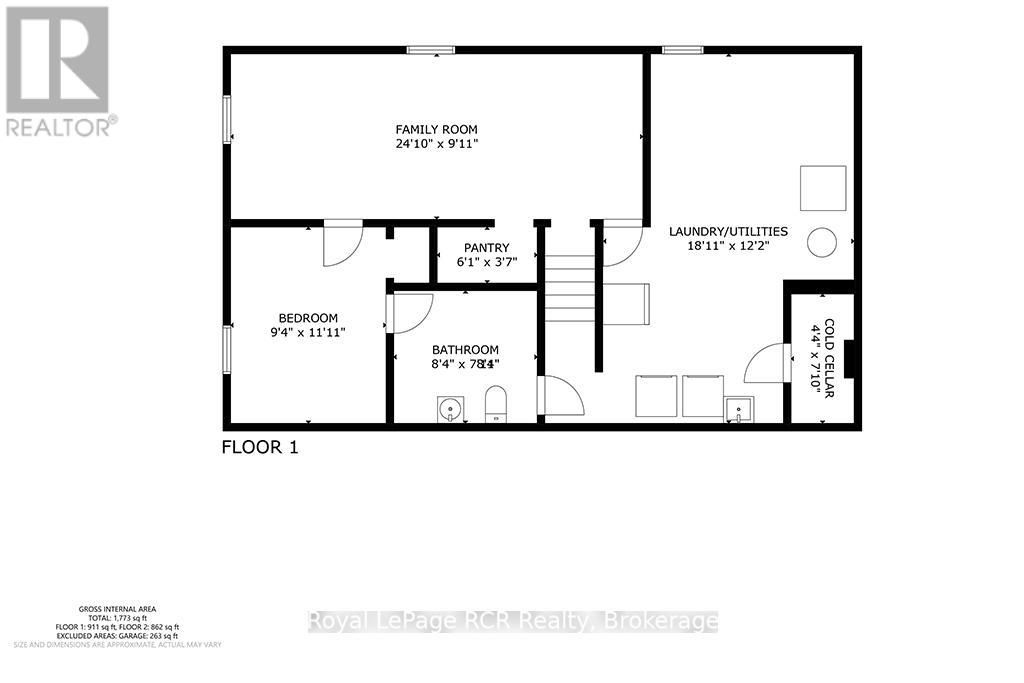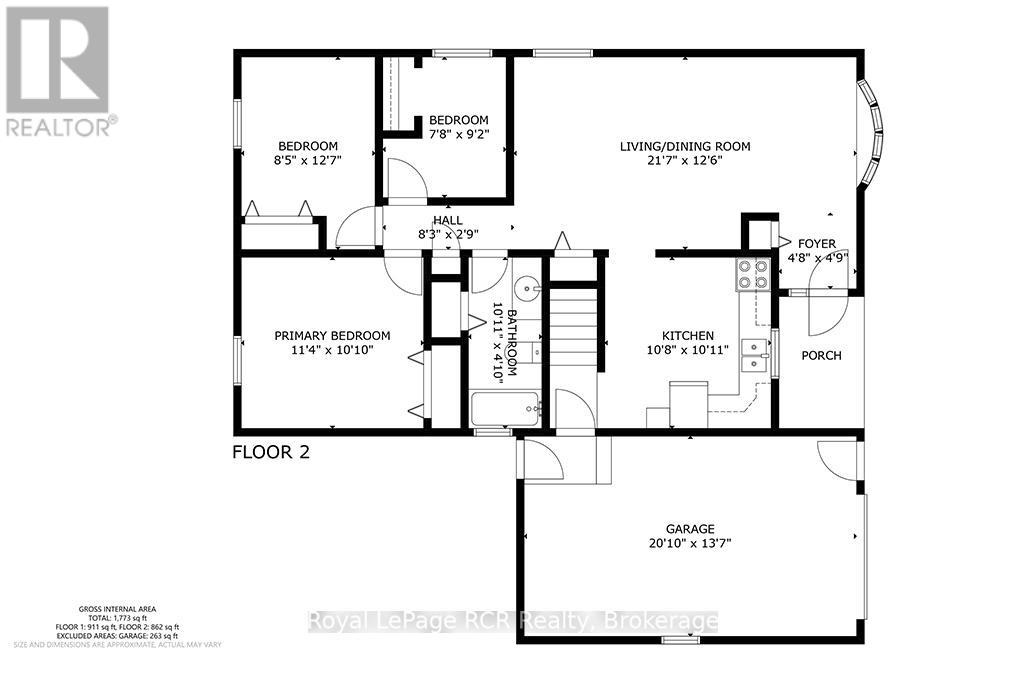1118 6th Avenue W Owen Sound, Ontario N4K 5H1
$525,000
A charming solid Brick Bungalow on Owen Sound's West Side is ready for you to move in! This 3+1 bedroom, 1.5 bathroom brick bungalow sits on a generous lot with mature trees at the end of a quiet dead-end street. Perfect for those seeking the ease of one-level living, it offers an attached garage with inside entry, and a functional layout. The large open living/dining room features a lovely bay window view on the private yard. The spacious functional kitchen is sure to please. The lower level provides excellent potential for an in-law suite, teen retreat, or additional living space to suit your needs. Well-maintained and move-in ready, the home features loads of storage. A lovely backyard with a large patio area, provides plenty of room to entertain and garden. Located within walking distance to schools and just minutes from West Side amenities, this is a great opportunity to settle into a family-friendly neighbourhood. (id:63008)
Open House
This property has open houses!
11:00 am
Ends at:1:00 pm
Property Details
| MLS® Number | X12434942 |
| Property Type | Single Family |
| Community Name | Owen Sound |
| Features | Cul-de-sac |
| ParkingSpaceTotal | 4 |
Building
| BathroomTotal | 2 |
| BedroomsAboveGround | 4 |
| BedroomsTotal | 4 |
| Appliances | Dishwasher, Dryer, Freezer, Stove, Washer, Refrigerator |
| ArchitecturalStyle | Bungalow |
| BasementDevelopment | Partially Finished |
| BasementType | Full (partially Finished) |
| ConstructionStyleAttachment | Detached |
| CoolingType | Central Air Conditioning |
| ExteriorFinish | Brick, Vinyl Siding |
| FoundationType | Block |
| HalfBathTotal | 1 |
| HeatingFuel | Natural Gas |
| HeatingType | Forced Air |
| StoriesTotal | 1 |
| SizeInterior | 700 - 1100 Sqft |
| Type | House |
| UtilityWater | Municipal Water |
Parking
| Attached Garage | |
| Garage |
Land
| Acreage | No |
| FenceType | Fenced Yard |
| Sewer | Sanitary Sewer |
| SizeDepth | 146 Ft |
| SizeFrontage | 50 Ft |
| SizeIrregular | 50 X 146 Ft |
| SizeTotalText | 50 X 146 Ft |
| ZoningDescription | R4 |
Rooms
| Level | Type | Length | Width | Dimensions |
|---|---|---|---|---|
| Lower Level | Utility Room | 5.766 m | 3.708 m | 5.766 m x 3.708 m |
| Lower Level | Cold Room | 2.388 m | 1.321 m | 2.388 m x 1.321 m |
| Lower Level | Pantry | 1.854 m | 1.092 m | 1.854 m x 1.092 m |
| Lower Level | Family Room | 7.569 m | 3.023 m | 7.569 m x 3.023 m |
| Lower Level | Bedroom 4 | 3.632 m | 2.845 m | 3.632 m x 2.845 m |
| Lower Level | Bathroom | 2.54 m | 2.413 m | 2.54 m x 2.413 m |
| Main Level | Foyer | 1.488 m | 1.422 m | 1.488 m x 1.422 m |
| Main Level | Living Room | 6.579 m | 3.81 m | 6.579 m x 3.81 m |
| Main Level | Kitchen | 3.327 m | 3.251 m | 3.327 m x 3.251 m |
| Main Level | Bedroom | 3.454 m | 3.302 m | 3.454 m x 3.302 m |
| Main Level | Bedroom 2 | 3.835 m | 2.565 m | 3.835 m x 2.565 m |
| Main Level | Bedroom 3 | 2.794 m | 2.337 m | 2.794 m x 2.337 m |
| Main Level | Bathroom | 3.327 m | 1.473 m | 3.327 m x 1.473 m |
https://www.realtor.ca/real-estate/28930332/1118-6th-avenue-w-owen-sound-owen-sound
Jennifer Morley
Broker
820 10th St W
Owen Sound, N4K 3S1

