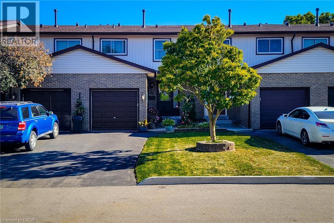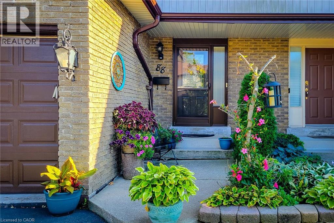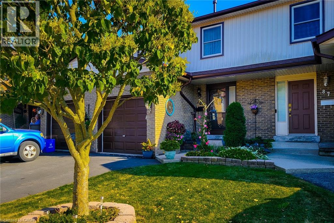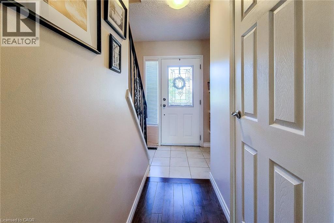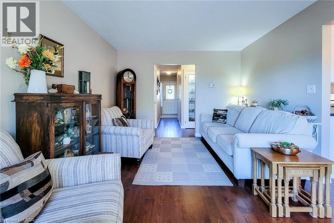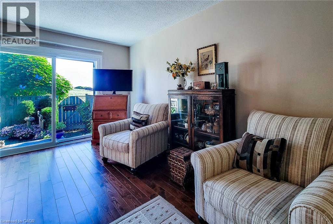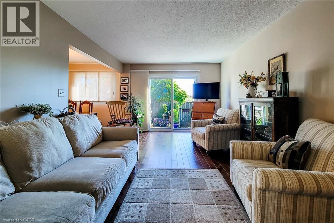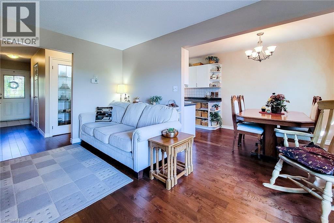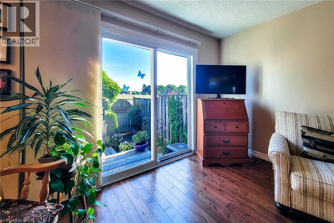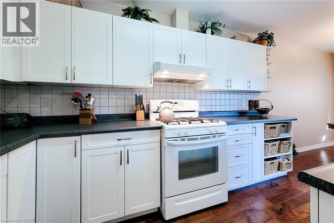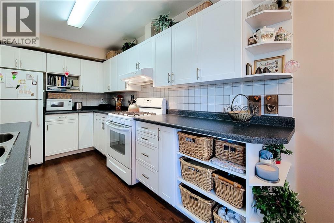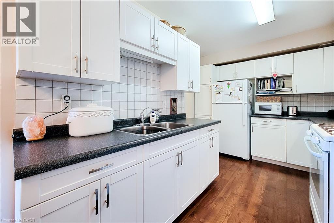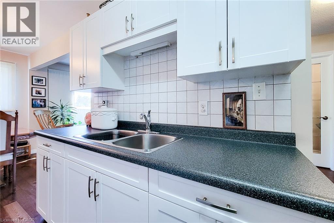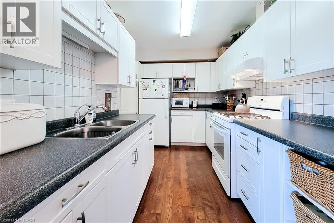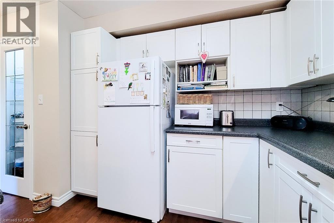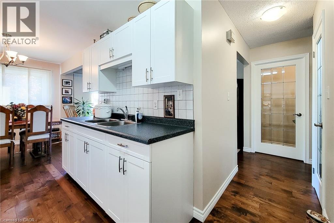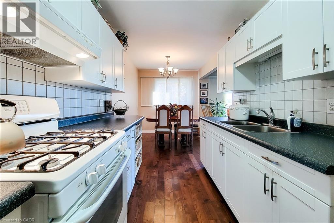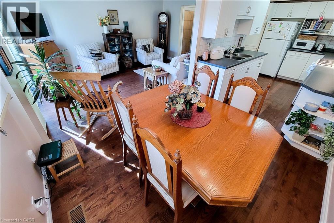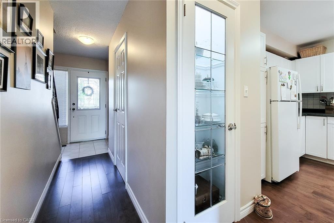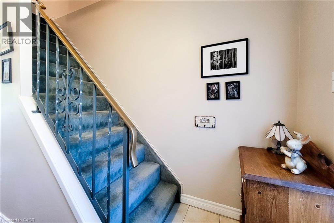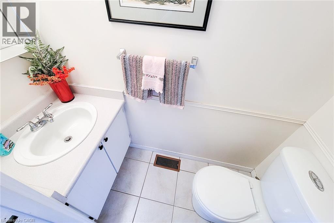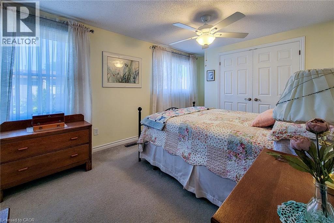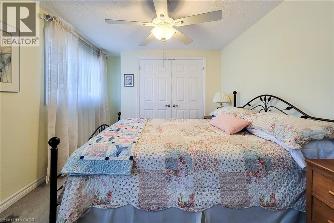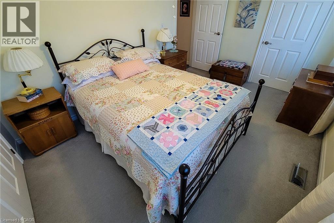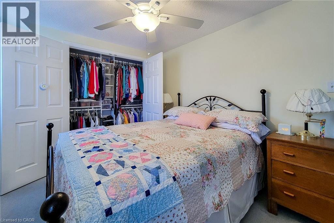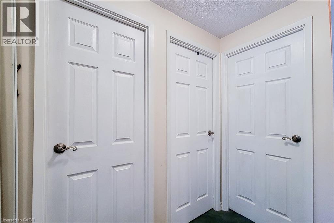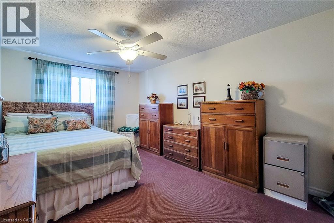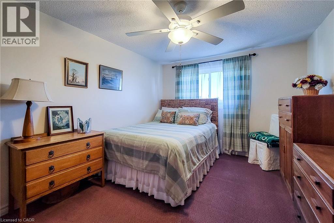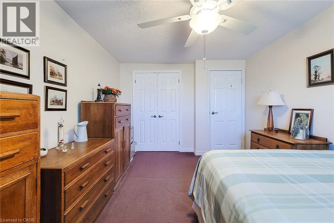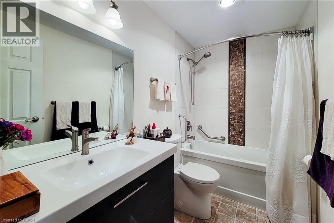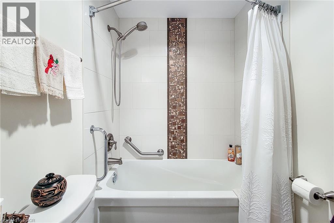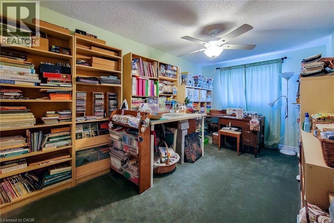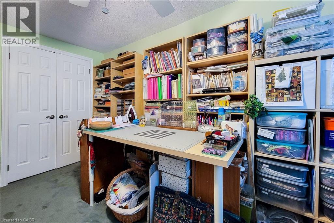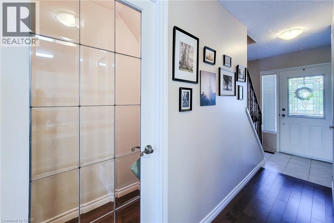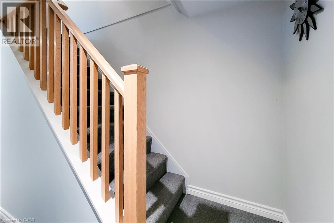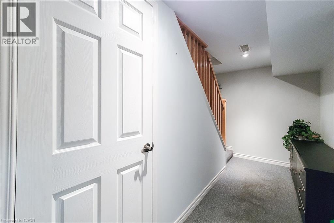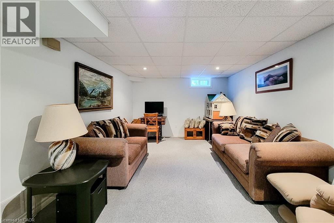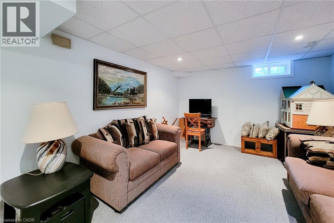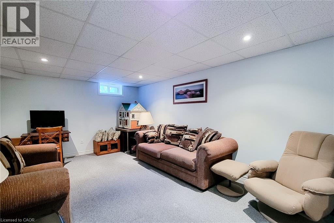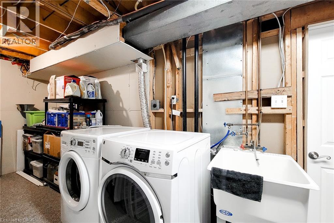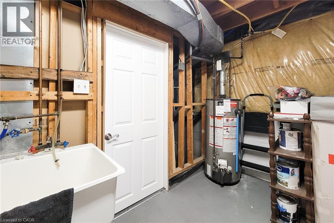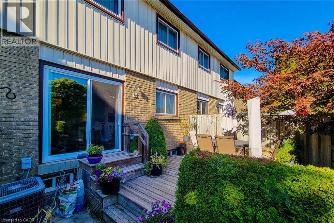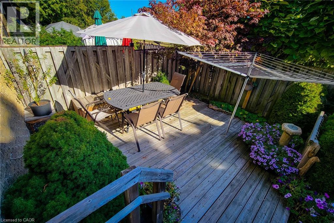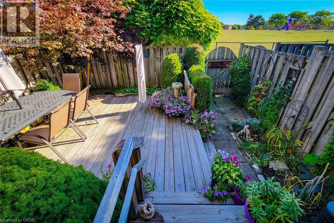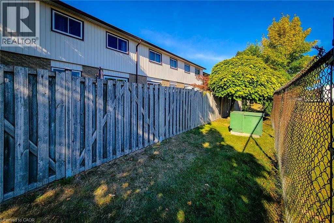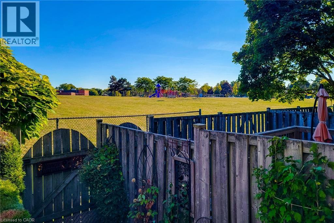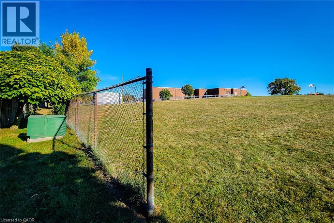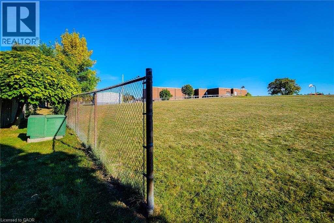1115 Paramount Drive Unit# 88 Stoney Creek, Ontario L8J 1P6
$604,500Maintenance, Insurance, Water, Parking
$450 Monthly
Maintenance, Insurance, Water, Parking
$450 MonthlyWELL-MAINTAINED 3-BEDROOM UNIT IN HIGHLY DESIRABLE ALBION ESTATES! Prime location backing onto a park and school. This clean, move-in ready home features new thermal windows and doors, hardwood floors (roof and windows replaced within the last 2 years), patio doors leading to a fully privacy-fenced, well maintained yard. The finished basement provides additional living space, ideal for a family room, home office, or recreation area. A great opportunity to own in a sought-after community! (id:63008)
Open House
This property has open houses!
2:00 pm
Ends at:4:00 pm
Property Details
| MLS® Number | 40771356 |
| Property Type | Single Family |
| AmenitiesNearBy | Golf Nearby, Place Of Worship, Playground, Public Transit, Shopping |
| CommunityFeatures | Quiet Area, School Bus |
| Features | Conservation/green Belt, Balcony, Country Residential |
| ParkingSpaceTotal | 2 |
Building
| BathroomTotal | 2 |
| BedroomsAboveGround | 3 |
| BedroomsTotal | 3 |
| Appliances | Dryer, Refrigerator, Stove, Washer |
| ArchitecturalStyle | 2 Level |
| BasementDevelopment | Finished |
| BasementType | Full (finished) |
| ConstructedDate | 1977 |
| ConstructionStyleAttachment | Attached |
| CoolingType | Central Air Conditioning |
| ExteriorFinish | Brick, Metal |
| HalfBathTotal | 1 |
| HeatingFuel | Natural Gas |
| HeatingType | Forced Air |
| StoriesTotal | 2 |
| SizeInterior | 1001 Sqft |
| Type | Row / Townhouse |
| UtilityWater | Municipal Water |
Parking
| Attached Garage |
Land
| AccessType | Highway Access |
| Acreage | No |
| LandAmenities | Golf Nearby, Place Of Worship, Playground, Public Transit, Shopping |
| Sewer | Municipal Sewage System |
| SizeTotalText | Unknown |
| ZoningDescription | Rm3 |
Rooms
| Level | Type | Length | Width | Dimensions |
|---|---|---|---|---|
| Second Level | 4pc Bathroom | Measurements not available | ||
| Second Level | Bedroom | 15'0'' x 9'3'' | ||
| Second Level | Bedroom | 14'9'' x 10'3'' | ||
| Second Level | Bedroom | 16'0'' x 10'0'' | ||
| Basement | Bonus Room | Measurements not available | ||
| Basement | Laundry Room | Measurements not available | ||
| Basement | Recreation Room | 19'0'' x 18'0'' | ||
| Lower Level | Living Room | 16'0'' x 11'5'' | ||
| Main Level | 2pc Bathroom | Measurements not available | ||
| Main Level | Dining Room | 9'0'' x 8'0'' | ||
| Main Level | Kitchen | 13'0'' x 8'0'' |
https://www.realtor.ca/real-estate/28913965/1115-paramount-drive-unit-88-stoney-creek
Francesco Russumanno
Salesperson
#250-2247 Rymal Road East
Stoney Creek, Ontario L8J 2V8

