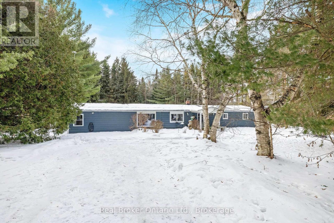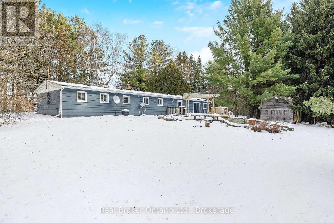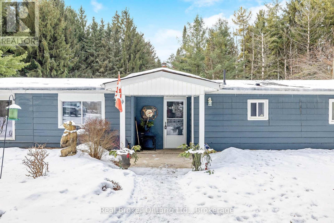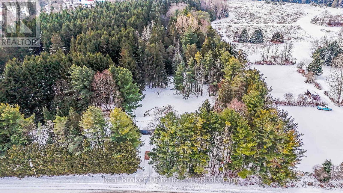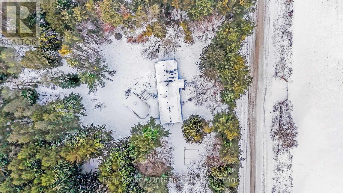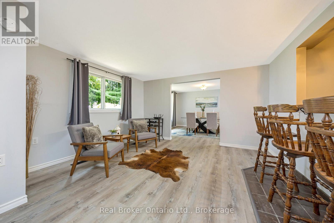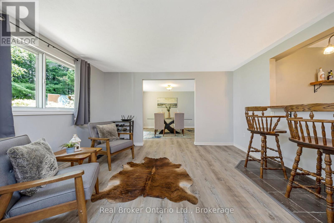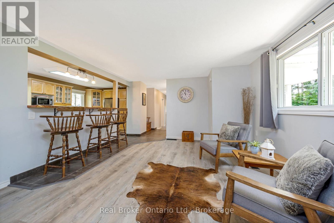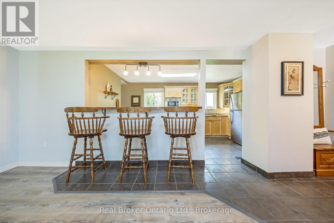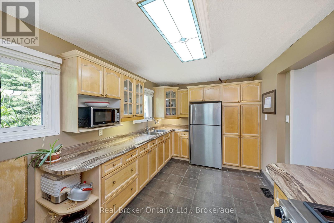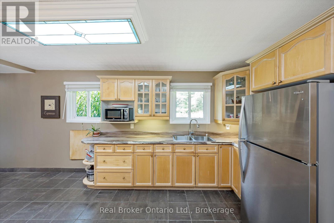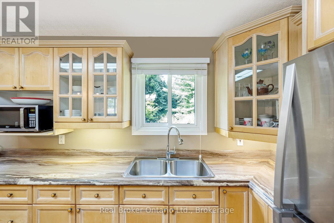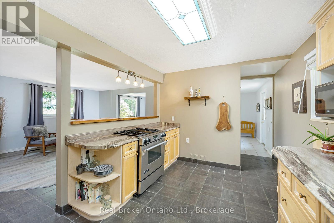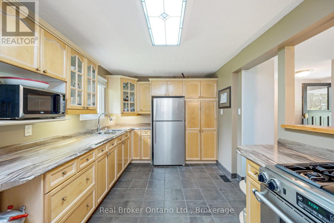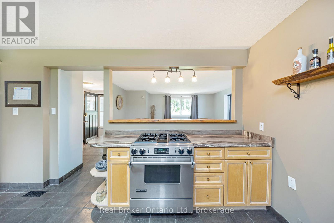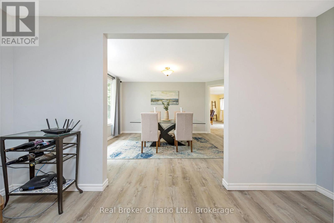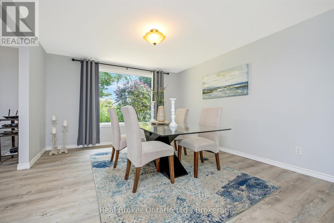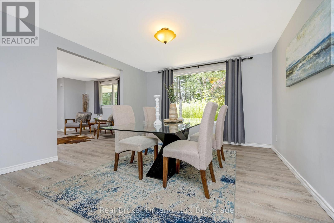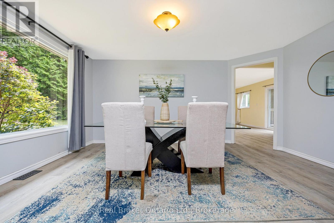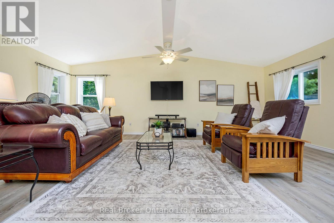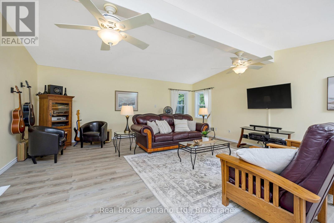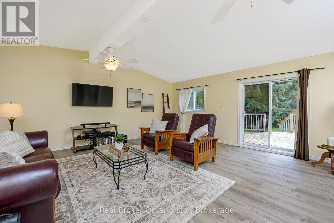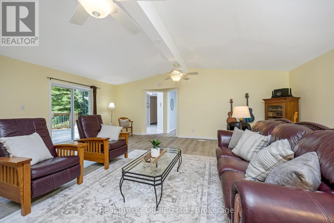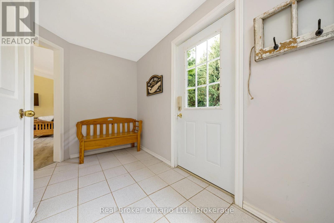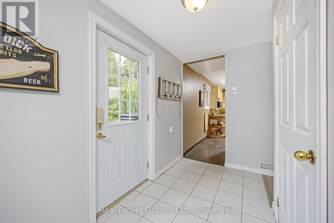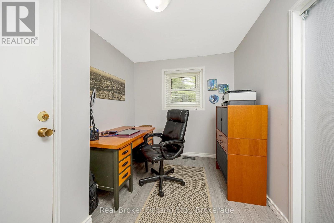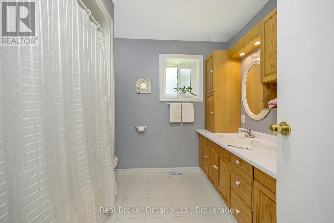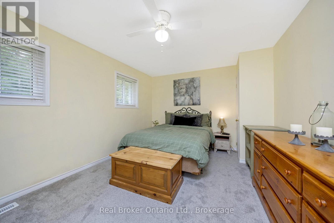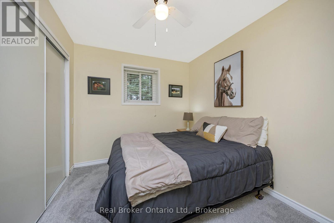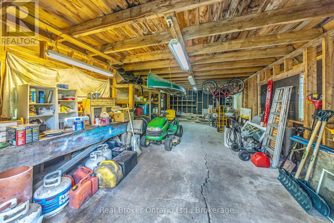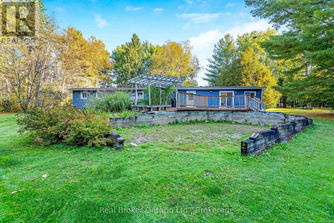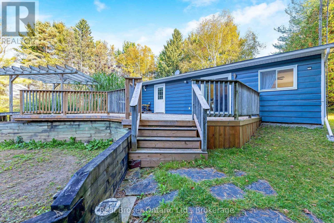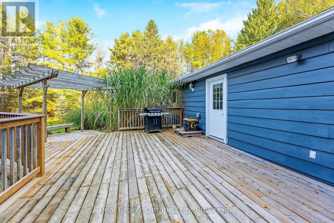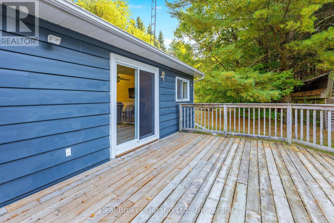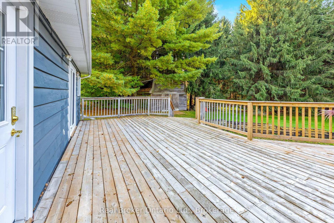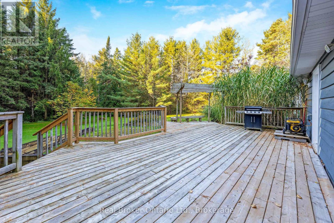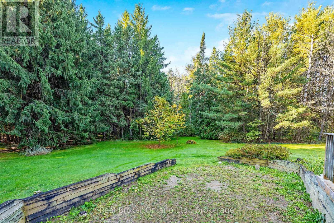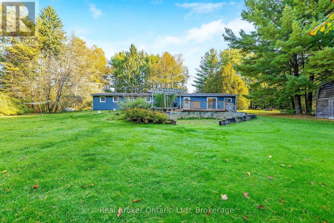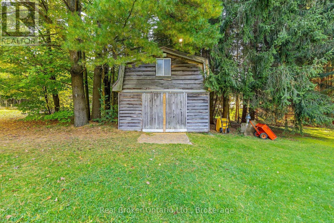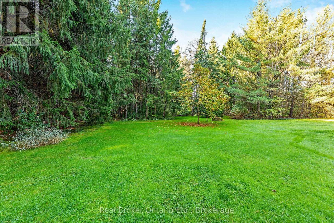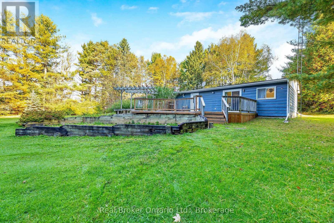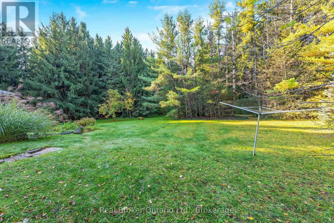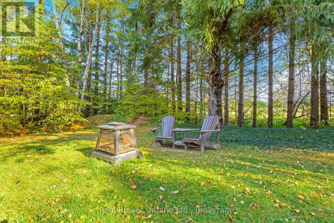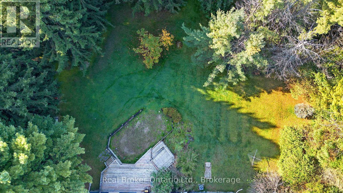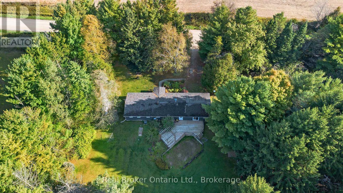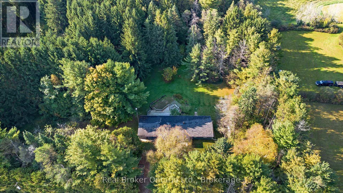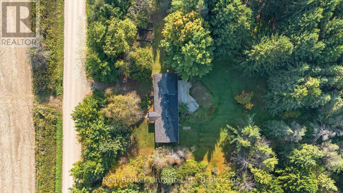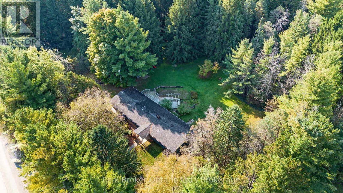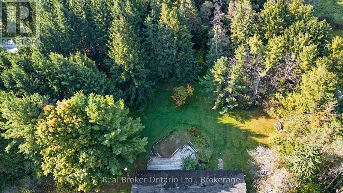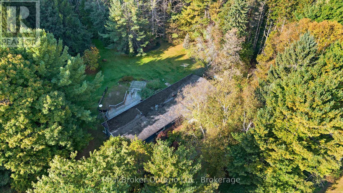111016 11th Line East Garafraxa, Ontario L9W 7A4
$899,000
Nestled behind a screen of mature trees, this charming ranch-style bungalow offers a beautifully landscaped front yard with cozy sitting areas. The inviting covered front porch leads into a spacious kitchen, complete with stainless steel appliances and a breakfast bar that opens to the living room. A separate dining room provides the perfect setting for family meals. The expansive family room, featuring a cathedral ceiling, has a walkout to a large wooden deck, surrounded by vibrant perennial gardens and a pergola. The main floor hosts three bedrooms and a full bathroom. Outside, a detached outbuilding with a loft and workshop, fully equipped with electricity, offers plenty of space for hobbies and storage. The serene backyard includes vegetable gardens and a personal orchard with cherry, pear, and apple trees. (id:63008)
Property Details
| MLS® Number | X12480101 |
| Property Type | Single Family |
| Community Name | Rural East Garafraxa |
| EquipmentType | Propane Tank, Water Heater - Propane |
| Features | Sump Pump |
| ParkingSpaceTotal | 2 |
| RentalEquipmentType | Propane Tank, Water Heater - Propane |
Building
| BathroomTotal | 1 |
| BedroomsAboveGround | 3 |
| BedroomsTotal | 3 |
| Appliances | Water Heater, Water Softener, Dryer, Range, Washer, Refrigerator |
| ArchitecturalStyle | Bungalow |
| BasementType | Partial |
| ConstructionStyleAttachment | Detached |
| CoolingType | Central Air Conditioning |
| ExteriorFinish | Wood |
| FlooringType | Tile, Laminate, Carpeted |
| FoundationType | Block |
| HeatingFuel | Propane |
| HeatingType | Forced Air |
| StoriesTotal | 1 |
| SizeInterior | 1500 - 2000 Sqft |
| Type | House |
Parking
| No Garage |
Land
| Acreage | No |
| Sewer | Septic System |
| SizeDepth | 310 Ft ,3 In |
| SizeFrontage | 205 Ft ,2 In |
| SizeIrregular | 205.2 X 310.3 Ft |
| SizeTotalText | 205.2 X 310.3 Ft|1/2 - 1.99 Acres |
Rooms
| Level | Type | Length | Width | Dimensions |
|---|---|---|---|---|
| Main Level | Kitchen | 6.03 m | 2.92 m | 6.03 m x 2.92 m |
| Main Level | Dining Room | 4.66 m | 3.62 m | 4.66 m x 3.62 m |
| Main Level | Living Room | 4.48 m | 4.02 m | 4.48 m x 4.02 m |
| Main Level | Family Room | 6.93 m | 6.72 m | 6.93 m x 6.72 m |
| Main Level | Primary Bedroom | 4.83 m | 3.36 m | 4.83 m x 3.36 m |
| Main Level | Bedroom 2 | 3.34 m | 3.28 m | 3.34 m x 3.28 m |
| Main Level | Bedroom 3 | 3.38 m | 2.45 m | 3.38 m x 2.45 m |
https://www.realtor.ca/real-estate/29028039/111016-11th-line-east-garafraxa-rural-east-garafraxa
Kevin Latam
Broker
195 Hanlon Creek Boulevard
Guelph, Ontario N1C 1C1
Casey Stroyan
Salesperson
195 Hanlon Creek Boulevard
Guelph, Ontario N1C 1C1

