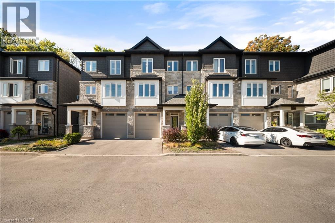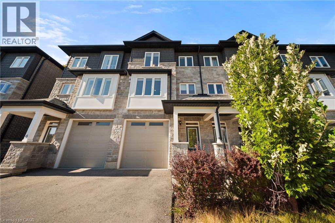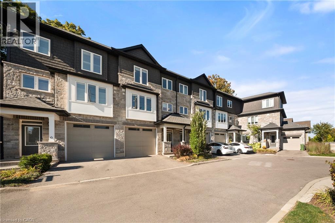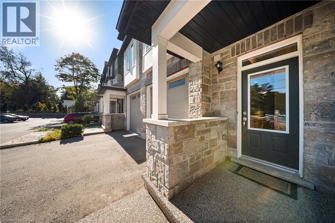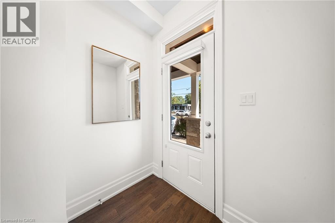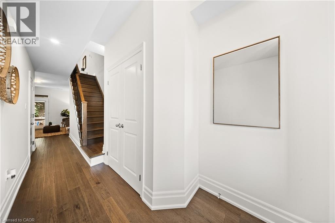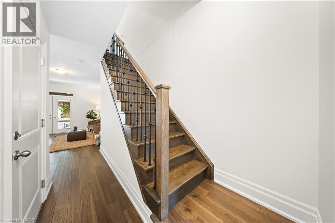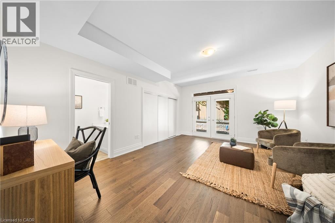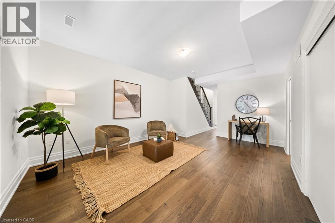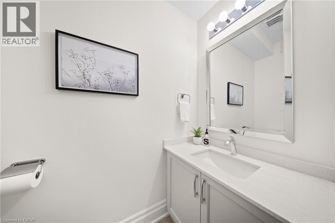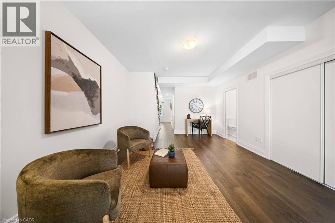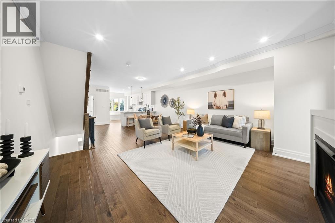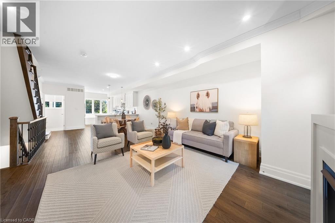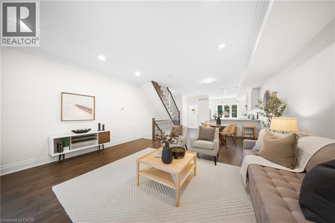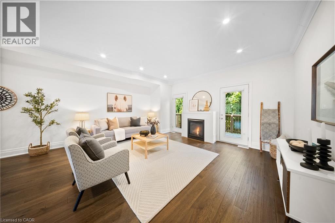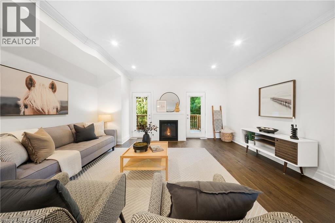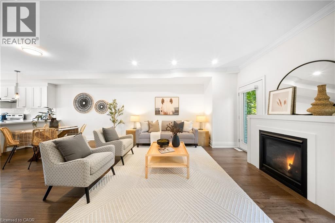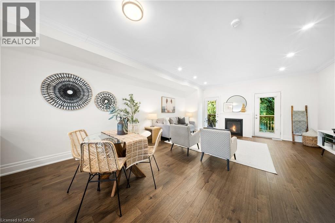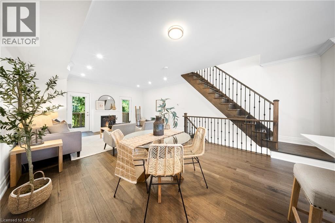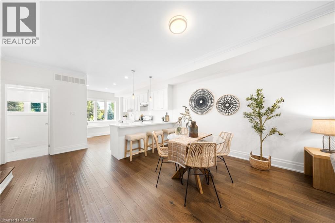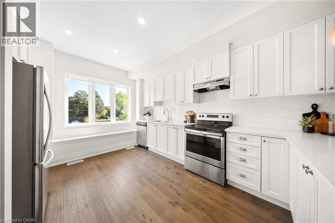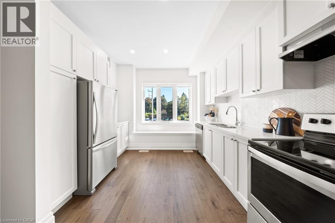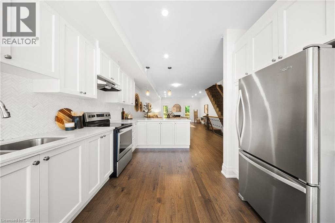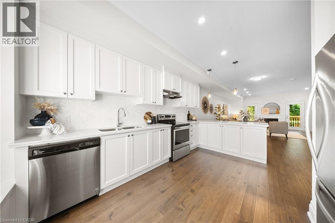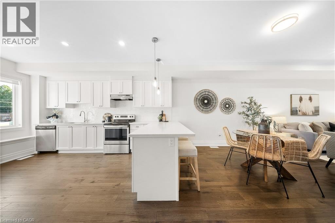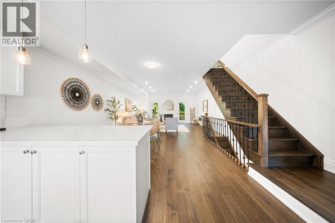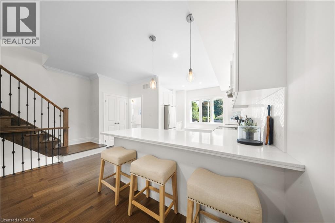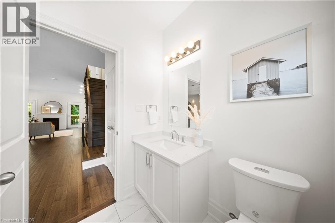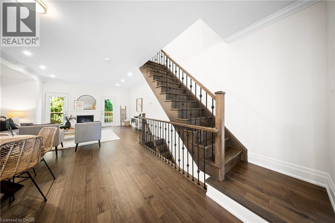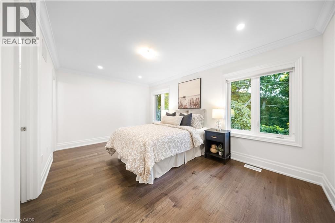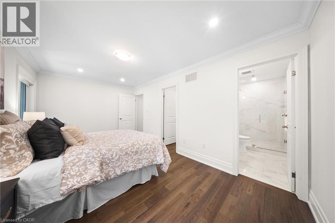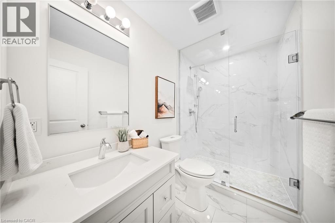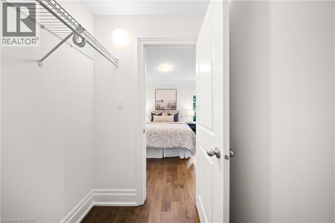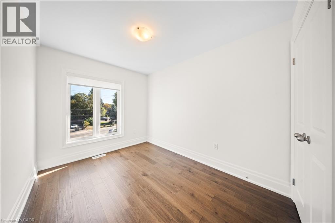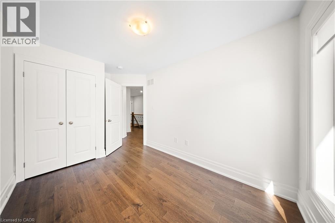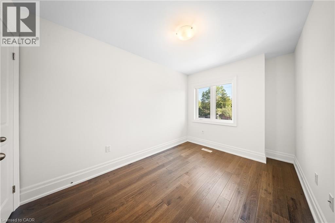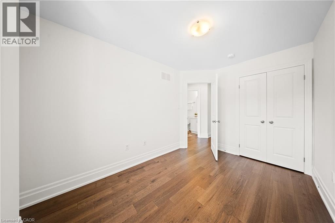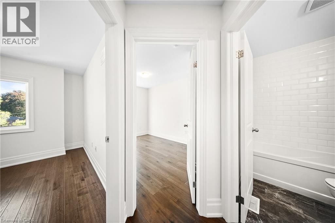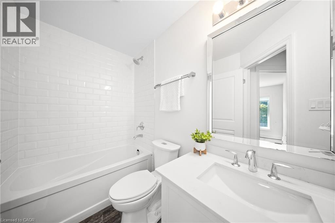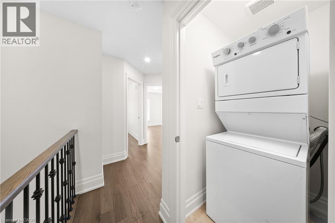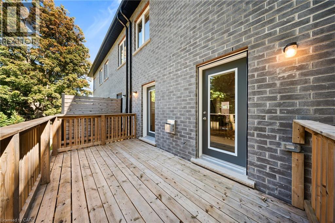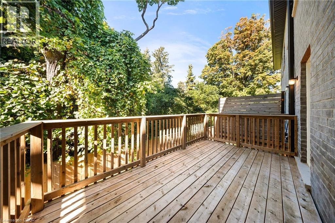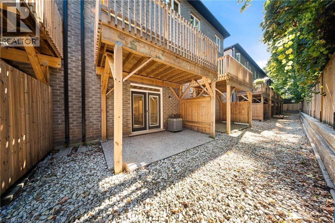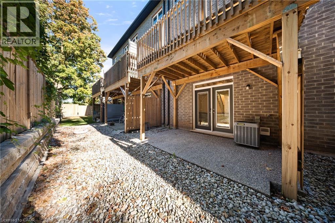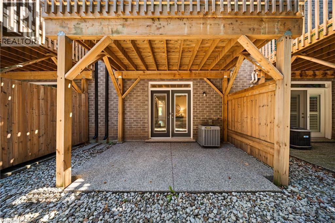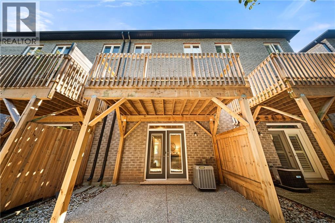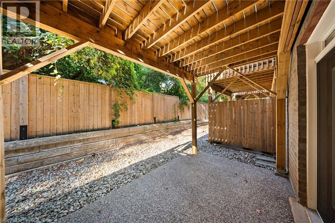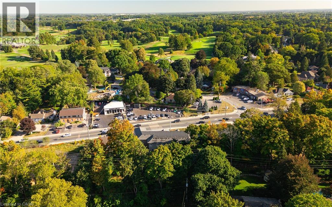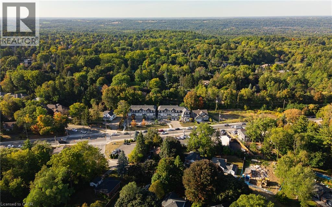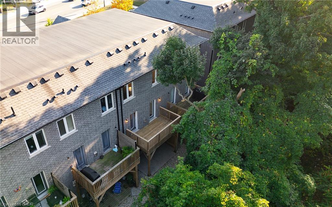111 Wilson Street E Unit# 7 Ancaster, Ontario L9B 2G7
$799,900Maintenance, Parking
$384.60 Monthly
Maintenance, Parking
$384.60 MonthlyWelcome to this stunning and spacious 3-bedroom, 4-bathroom executive townhome, ideally situated in the heart of desirable Ancaster Village. Nestled in an exclusive 10-unit complex backing onto a private ravine, this meticulously maintained residence offers 2,000+ sq. ft. of beautifully designed living space with exceptional upgrades throughout. Step inside from the charming covered porch into a versatile flex space with direct access to the garage and a walkout to an exposed aggregate patio. A convenient 2-piece bath with quartz vanity completes this level extending your living space —ideal for a home office, recreation room, guest suite or even a 4th bedroom. The main level is designed for modern living and entertaining, featuring soaring 9-ft ceilings, crown moulding, hardwood floors, and pot lighting. A striking gas fireplace anchors the open-concept living room, with double doors leading to a deck overlooking the ravine— perfect for barbecuing. The bright dining area and crisp white kitchen boast quartz counters, a breakfast peninsula, gorgeous hexagon backsplash, stainless steel appliances, and ample cabinetry. Upstairs, the primary bedroom offers a walk-in closet and upgraded ensuite with a glass walk-in shower and ravine views. Two additional bedrooms, a full 4-piece bath with quartz vanity, and convenient upper-level laundry provide comfort and functionality. Located just steps from amenities—coffee shops, dining, bakeries, trails, schools, and boutique shopping—this move-in ready home combines luxury, convenience, and a serene natural setting. A rare opportunity to own a premium Ancaster townhome! (id:63008)
Open House
This property has open houses!
2:00 pm
Ends at:4:00 pm
Property Details
| MLS® Number | 40772012 |
| Property Type | Single Family |
| AmenitiesNearBy | Park, Public Transit, Schools, Shopping |
| EquipmentType | Water Heater |
| Features | Southern Exposure, Ravine |
| ParkingSpaceTotal | 2 |
| RentalEquipmentType | Water Heater |
Building
| BathroomTotal | 4 |
| BedroomsAboveGround | 3 |
| BedroomsTotal | 3 |
| Appliances | Dishwasher, Dryer, Refrigerator, Stove, Washer, Window Coverings |
| BasementDevelopment | Finished |
| BasementType | Full (finished) |
| ConstructedDate | 2019 |
| ConstructionStyleAttachment | Attached |
| CoolingType | Central Air Conditioning |
| ExteriorFinish | Brick, Stone |
| FireplacePresent | Yes |
| FireplaceTotal | 1 |
| FoundationType | Poured Concrete |
| HalfBathTotal | 2 |
| HeatingFuel | Natural Gas |
| HeatingType | Forced Air |
| SizeInterior | 2033 Sqft |
| Type | Row / Townhouse |
| UtilityWater | Municipal Water |
Parking
| Attached Garage |
Land
| Acreage | No |
| LandAmenities | Park, Public Transit, Schools, Shopping |
| Sewer | Municipal Sewage System |
| SizeTotalText | Unknown |
| ZoningDescription | Er23 |
Rooms
| Level | Type | Length | Width | Dimensions |
|---|---|---|---|---|
| Third Level | 4pc Bathroom | 8'3'' x 5'0'' | ||
| Third Level | Bedroom | 8'3'' x 13'5'' | ||
| Third Level | Bedroom | 8'3'' x 13'1'' | ||
| Third Level | Full Bathroom | 5'1'' x 8'11'' | ||
| Third Level | Bedroom | 16'11'' x 9'11'' | ||
| Lower Level | Utility Room | 3'6'' x 10'11'' | ||
| Lower Level | 2pc Bathroom | 3'6'' x 6'11'' | ||
| Lower Level | Family Room | 13'2'' x 18'4'' | ||
| Main Level | 2pc Bathroom | 5'5'' x 6'0'' | ||
| Main Level | Eat In Kitchen | 14'8'' x 14'8'' | ||
| Main Level | Dining Room | 13'6'' x 9'2'' | ||
| Main Level | Living Room | 17'0'' x 15'1'' |
https://www.realtor.ca/real-estate/28892324/111-wilson-street-e-unit-7-ancaster
Scarlett Strati
Salesperson
720 Guelph Line
Burlington, Ontario L7R 4E2

