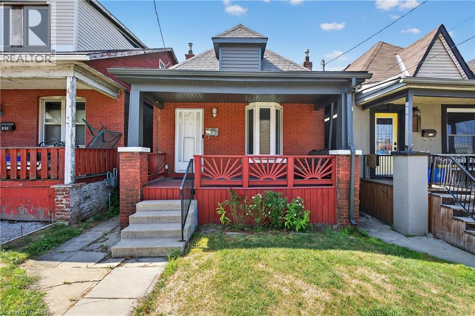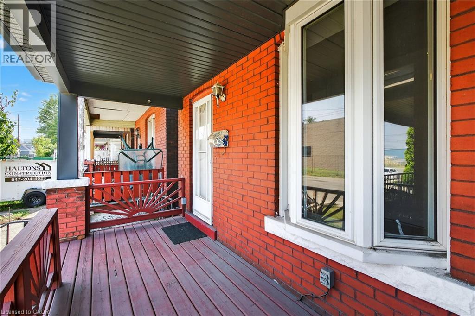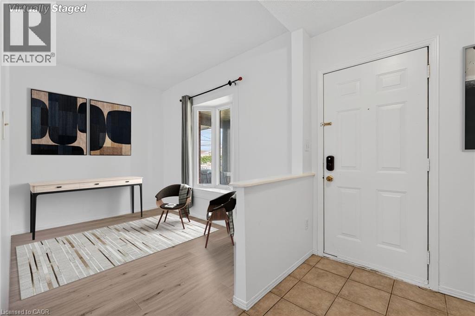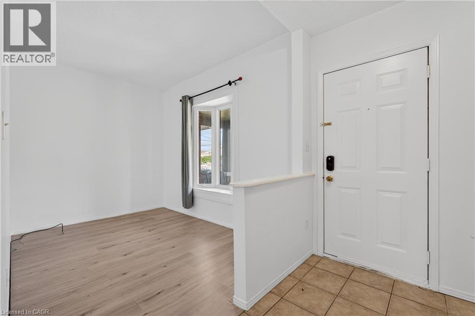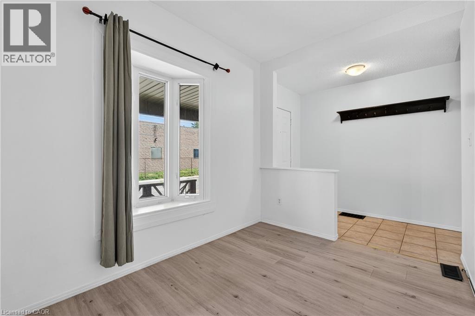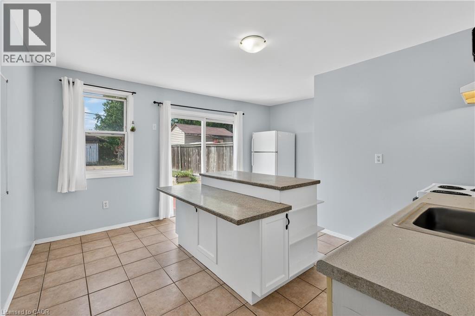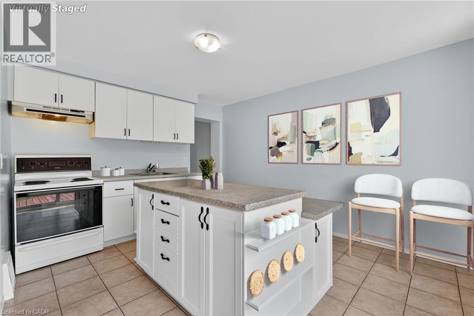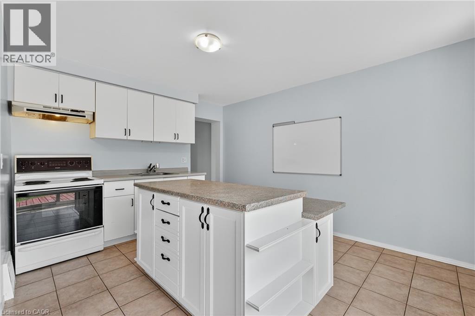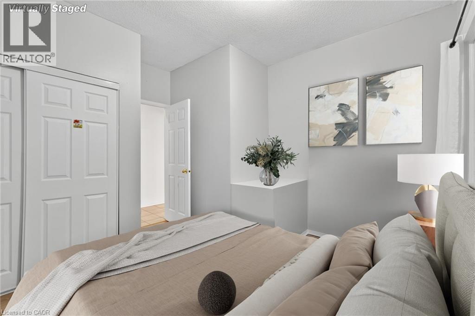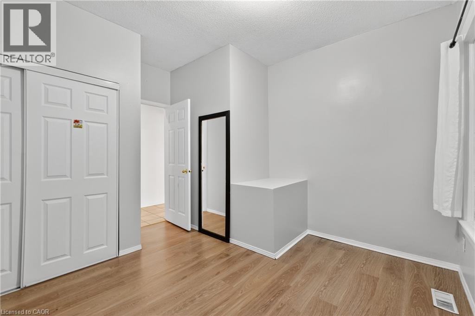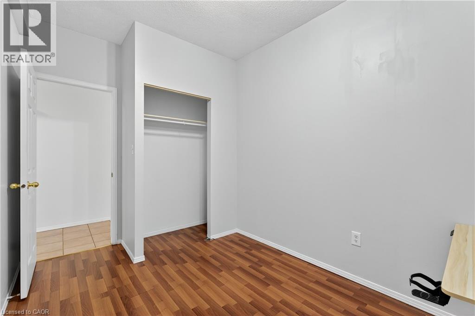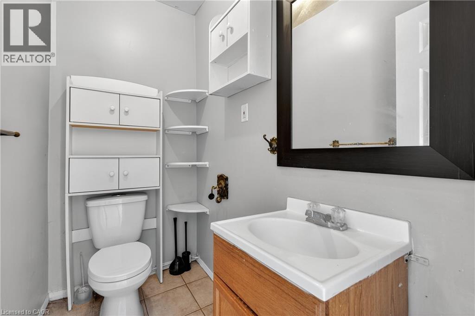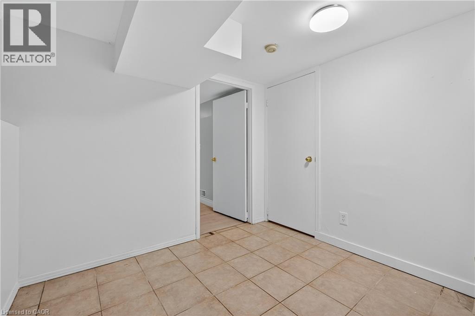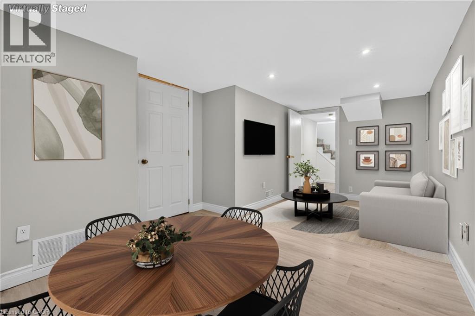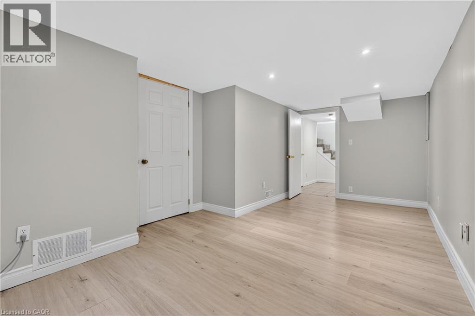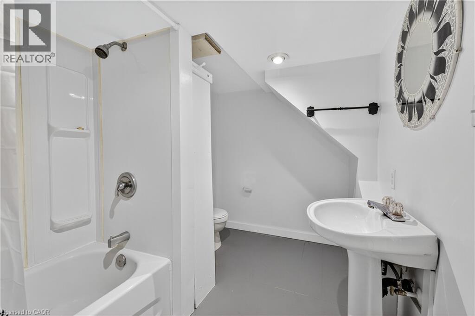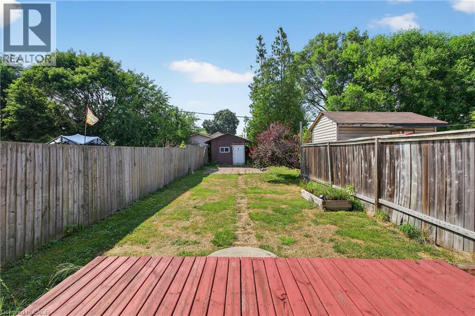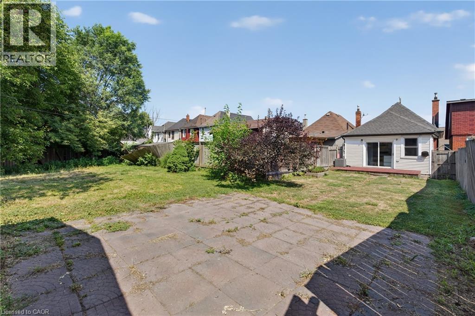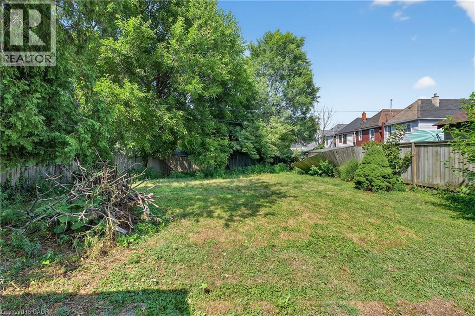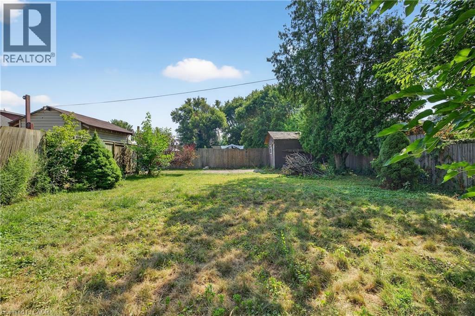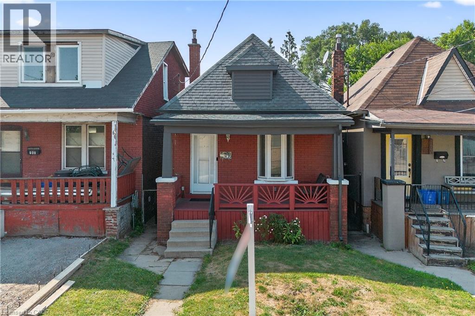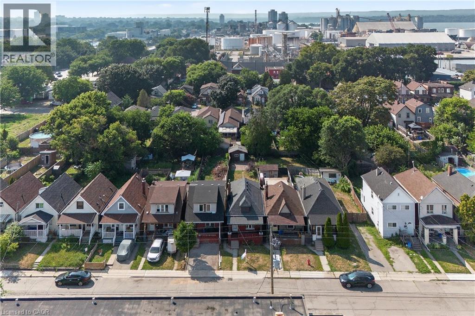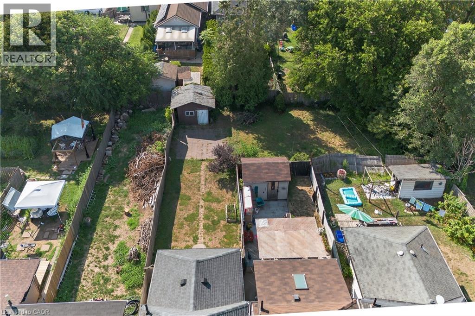111 Hillyard Street Hamilton, Ontario L8L 6B5
$449,000
Welcome to 111 Hillyard Street -a well-cared-for 2-bedroom, 2-bathroom home offering a perfect blend of comfort, updates, and outdoor living in one of Hamilton's up-and-coming neighbourhoods. Step inside to find a functional layout with recent upgrades throughout, including a new furnace (April 2025), new water heater (2024), and washer/dryer (2024). The roof is only 6 years old, ensuring low-maintenance living for years to come. The large L-shaped fenced backyard provides plenty of space for gardening. entertaining, or relaxing in your private outdoor oasis. And with city of *Hamilton approval already in place for a parking pad, you have the option to add private parking a very valuable asset! Located just minutes from the waterfront, this home offers easy access to Bayfront Park, Pier 4, and the scenic Hamilton waterfront Trail. You're also close to Eastwood Park, schools, transit and shopping, making this a smart investment in a growing community. whether you're a first-time buyer, downsizer, or investor, 111 Hillyard St offers unbeatable value and lifestyle. (id:63008)
Property Details
| MLS® Number | 40760703 |
| Property Type | Single Family |
| AmenitiesNearBy | Hospital, Marina, Park, Place Of Worship, Playground, Schools, Shopping |
| Structure | Shed |
Building
| BathroomTotal | 2 |
| BedroomsAboveGround | 2 |
| BedroomsTotal | 2 |
| Appliances | Dryer, Stove, Washer, Hood Fan |
| ArchitecturalStyle | Bungalow |
| BasementDevelopment | Partially Finished |
| BasementType | Full (partially Finished) |
| ConstructedDate | 1929 |
| ConstructionStyleAttachment | Detached |
| CoolingType | Central Air Conditioning |
| ExteriorFinish | Brick, Vinyl Siding |
| HalfBathTotal | 1 |
| HeatingFuel | Natural Gas |
| HeatingType | Forced Air |
| StoriesTotal | 1 |
| SizeInterior | 2642 Sqft |
| Type | House |
| UtilityWater | Municipal Water |
Land
| Acreage | No |
| LandAmenities | Hospital, Marina, Park, Place Of Worship, Playground, Schools, Shopping |
| Sewer | Municipal Sewage System |
| SizeDepth | 132 Ft |
| SizeFrontage | 21 Ft |
| SizeTotalText | Under 1/2 Acre |
| ZoningDescription | M5 |
Rooms
| Level | Type | Length | Width | Dimensions |
|---|---|---|---|---|
| Lower Level | 4pc Bathroom | Measurements not available | ||
| Lower Level | Recreation Room | 18'0'' x 8'7'' | ||
| Main Level | Eat In Kitchen | 13'5'' x 15'0'' | ||
| Main Level | 2pc Bathroom | Measurements not available | ||
| Main Level | Bedroom | 9'1'' x 8'0'' | ||
| Main Level | Primary Bedroom | 11'0'' x 9'1'' | ||
| Main Level | Living Room | 10'0'' x 7'5'' |
https://www.realtor.ca/real-estate/28740245/111-hillyard-street-hamilton
Rob Golfi
Salesperson
1 Markland Street
Hamilton, Ontario L8P 2J5

