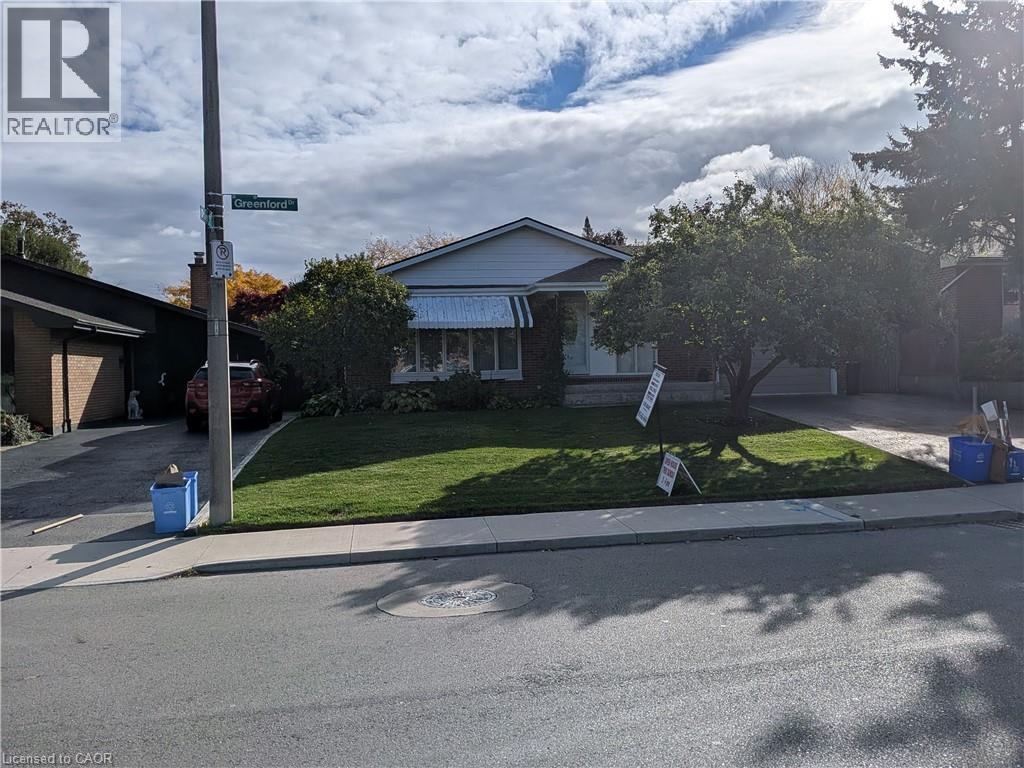111 Greenford Drive Hamilton, Ontario L8G 2G7
3 Bedroom
2 Bathroom
928 sqft
Bungalow
Central Air Conditioning
Forced Air
$659,900
This is is a solid bungalow close to schools,shopping and major arteries. This home has been lovingly maintained over the years and is just missing the modern design touches. Hardwood floors, oak kitchen cabinets, vinyl casement windows , bay window and attached garage are just some of the features. (id:63008)
Property Details
| MLS® Number | 40782052 |
| Property Type | Single Family |
| AmenitiesNearBy | Hospital, Park, Place Of Worship, Public Transit, Schools, Shopping |
| CommunityFeatures | School Bus |
| ParkingSpaceTotal | 4 |
Building
| BathroomTotal | 2 |
| BedroomsAboveGround | 3 |
| BedroomsTotal | 3 |
| Appliances | Dryer, Freezer, Microwave, Refrigerator, Stove, Washer |
| ArchitecturalStyle | Bungalow |
| BasementDevelopment | Finished |
| BasementType | Full (finished) |
| ConstructionStyleAttachment | Detached |
| CoolingType | Central Air Conditioning |
| ExteriorFinish | Brick |
| FoundationType | Poured Concrete |
| HalfBathTotal | 1 |
| HeatingFuel | Natural Gas |
| HeatingType | Forced Air |
| StoriesTotal | 1 |
| SizeInterior | 928 Sqft |
| Type | House |
| UtilityWater | Municipal Water |
Parking
| Attached Garage |
Land
| AccessType | Road Access, Highway Nearby |
| Acreage | No |
| LandAmenities | Hospital, Park, Place Of Worship, Public Transit, Schools, Shopping |
| Sewer | Municipal Sewage System |
| SizeDepth | 100 Ft |
| SizeFrontage | 50 Ft |
| SizeTotalText | Under 1/2 Acre |
| ZoningDescription | C |
Rooms
| Level | Type | Length | Width | Dimensions |
|---|---|---|---|---|
| Basement | Other | Measurements not available | ||
| Basement | Laundry Room | Measurements not available | ||
| Basement | Recreation Room | Measurements not available | ||
| Basement | 2pc Bathroom | Measurements not available | ||
| Main Level | 4pc Bathroom | 5'4'' x 6'5'' | ||
| Main Level | Bedroom | 9'3'' x 11'2'' | ||
| Main Level | Bedroom | 8'0'' x 12'7'' | ||
| Main Level | Primary Bedroom | 13'0'' x 11'4'' | ||
| Main Level | Dining Room | 12'8'' x 11'4'' | ||
| Main Level | Kitchen | 13'6'' x 8'2'' | ||
| Main Level | Living Room | 13'2'' x 19'10'' |
https://www.realtor.ca/real-estate/29029636/111-greenford-drive-hamilton
Steve N. Ribaric
Salesperson
Royal LePage State Realty Inc.
115 Highway #8 Unit:100
Stoney Creek, Ontario L8G 1C1
115 Highway #8 Unit:100
Stoney Creek, Ontario L8G 1C1



