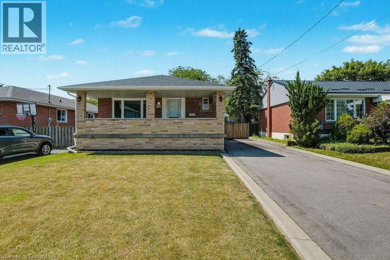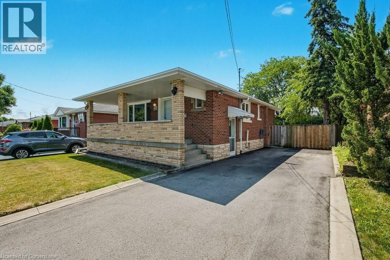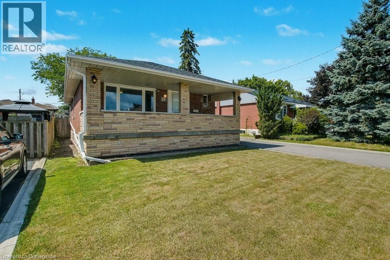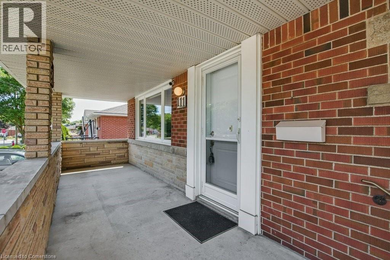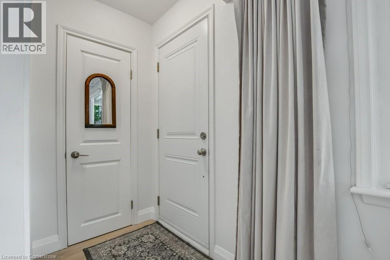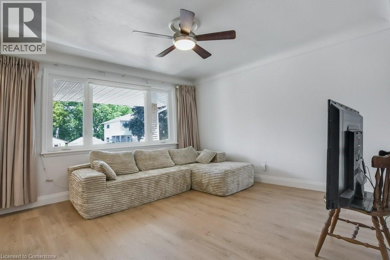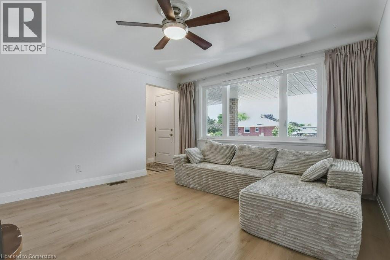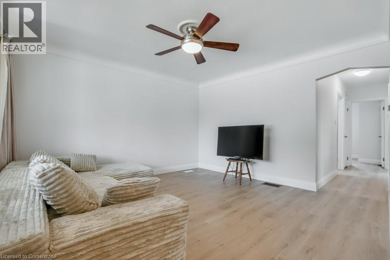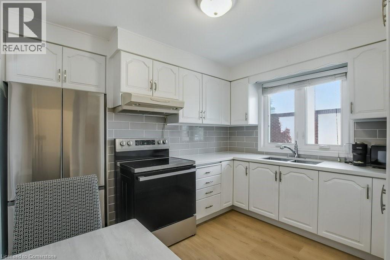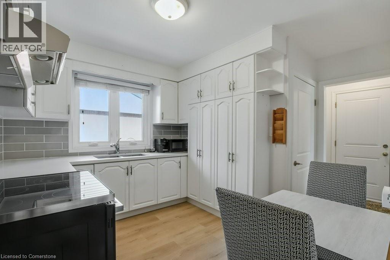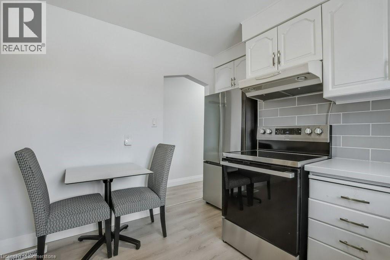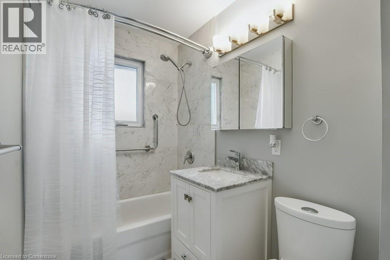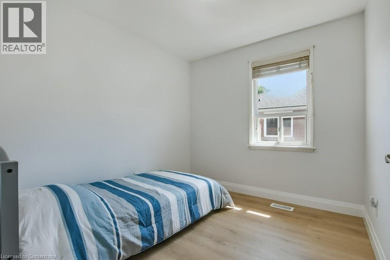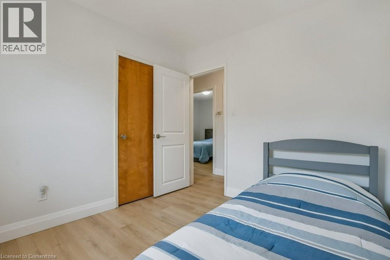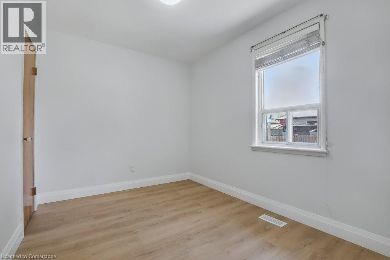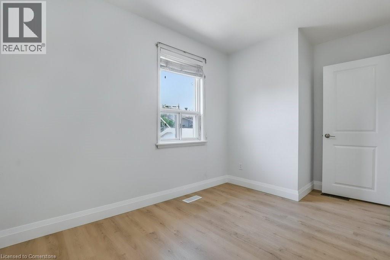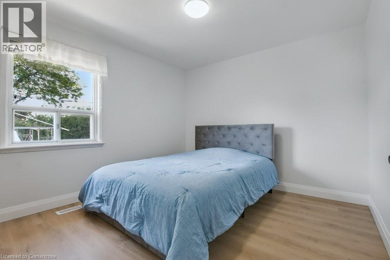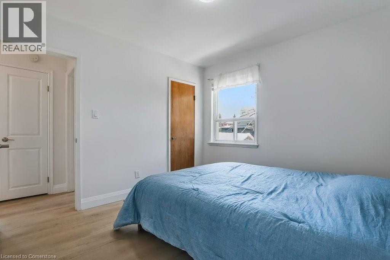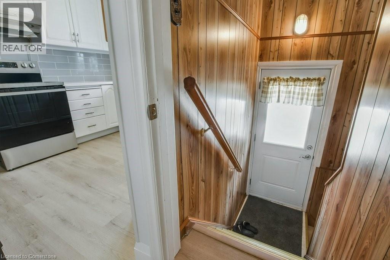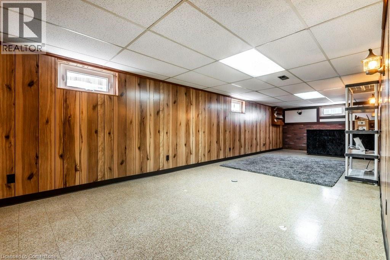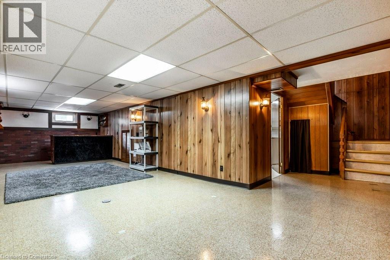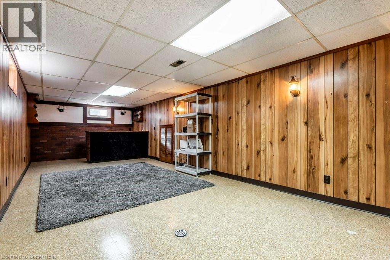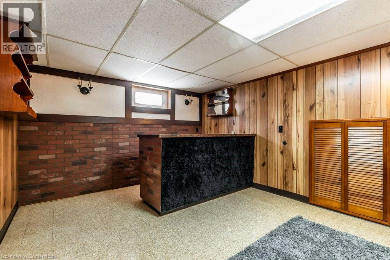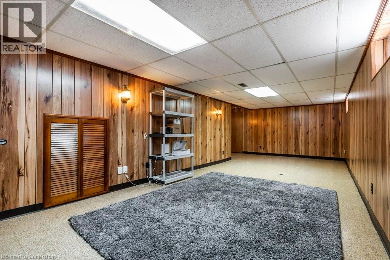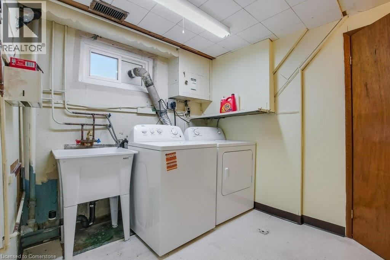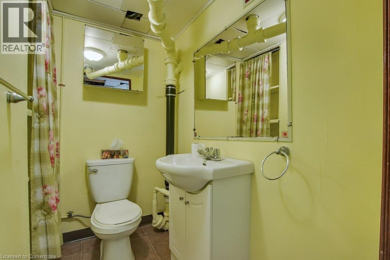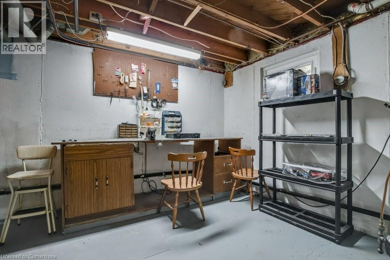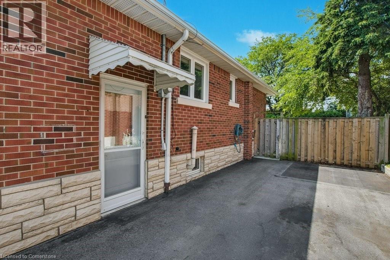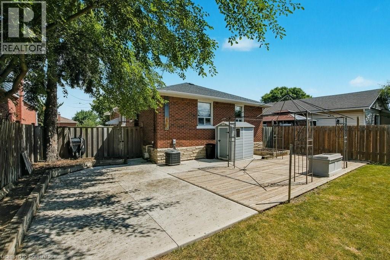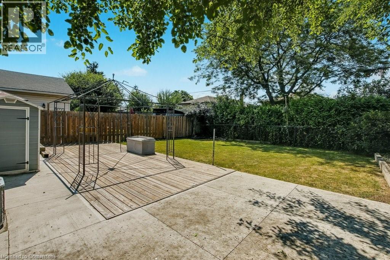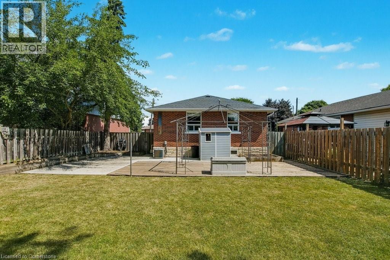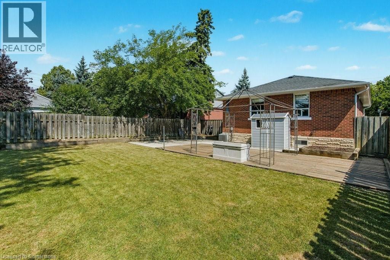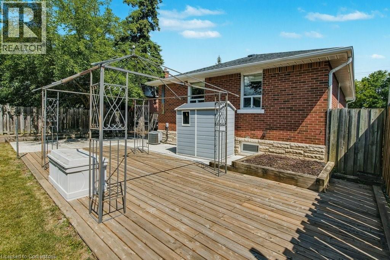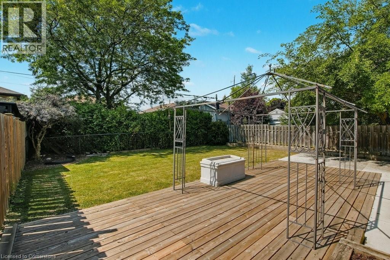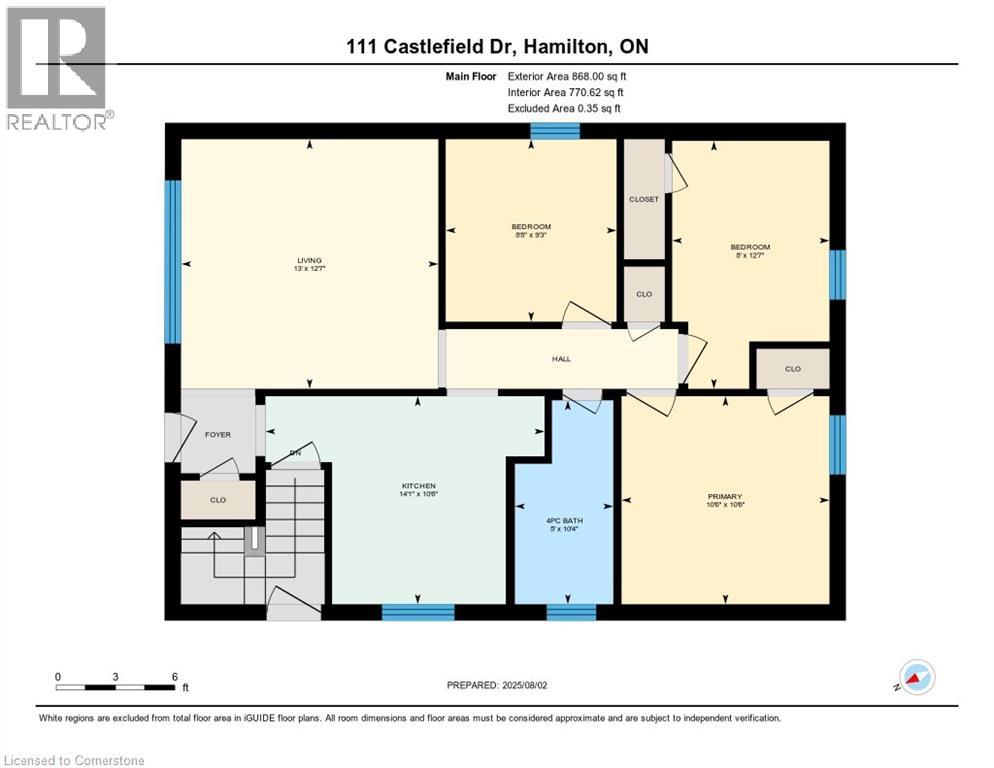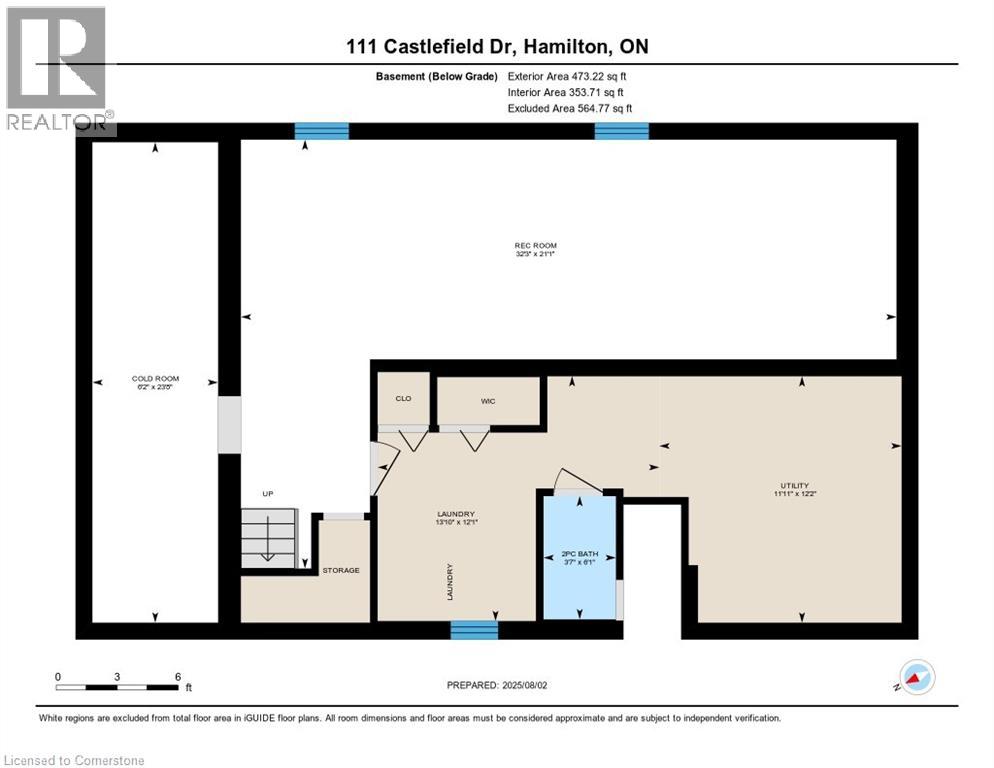111 Castlefield Drive Hamilton, Ontario L8T 3R1
$689,900
Welcome to 111 Castlefield Drive. A great home in a fantastic area on the Hamilton Mountain. Great access to parks, major routes and walking trails/scenic views. this is a Well built and freshly updated 3 bedroom home and 1.5 bathrooms home, including an updated main bath, newer windows, and quartz counters in the kitchen. The full basement offers additional living space complete with a wet bar, perfect for entertaining, cool as is or awaiting your updates. A separate side entrance provides excellent in-law suite potential. This home boasts New flooring on the main floor, Freshly painted main floor, Updated LED lighting to name a few recent upgrades and updates. New kitchen updated with new appliances. Fresh and ready for you and your family. Excellent area! Fenced yard with concrete patio. Newer asphalt driveway that can park 3 to 4 cars. Covered front porch for those morning coffees or evening relaxing sit/chill zone. (id:63008)
Property Details
| MLS® Number | 40755634 |
| Property Type | Single Family |
| AmenitiesNearBy | Hospital, Place Of Worship, Playground, Public Transit |
| CommunicationType | High Speed Internet |
| CommunityFeatures | Quiet Area |
| EquipmentType | Water Heater |
| Features | Paved Driveway |
| ParkingSpaceTotal | 3 |
| RentalEquipmentType | Water Heater |
Building
| BathroomTotal | 2 |
| BedroomsAboveGround | 3 |
| BedroomsTotal | 3 |
| Appliances | Dryer, Refrigerator, Stove, Washer, Window Coverings |
| ArchitecturalStyle | Bungalow |
| BasementDevelopment | Partially Finished |
| BasementType | Full (partially Finished) |
| ConstructedDate | 1955 |
| ConstructionStyleAttachment | Detached |
| CoolingType | Central Air Conditioning |
| ExteriorFinish | Brick |
| Fixture | Ceiling Fans |
| FoundationType | Poured Concrete |
| HalfBathTotal | 1 |
| HeatingFuel | Natural Gas |
| HeatingType | Forced Air |
| StoriesTotal | 1 |
| SizeInterior | 1341 Sqft |
| Type | House |
| UtilityWater | Municipal Water |
Land
| AccessType | Road Access, Highway Nearby |
| Acreage | No |
| LandAmenities | Hospital, Place Of Worship, Playground, Public Transit |
| Sewer | Municipal Sewage System |
| SizeDepth | 100 Ft |
| SizeFrontage | 44 Ft |
| SizeTotalText | Under 1/2 Acre |
| ZoningDescription | C |
Rooms
| Level | Type | Length | Width | Dimensions |
|---|---|---|---|---|
| Basement | 2pc Bathroom | 6'1'' x 3'7'' | ||
| Basement | Utility Room | 12'2'' x 11'11'' | ||
| Basement | Cold Room | 23'8'' x 6'2'' | ||
| Basement | Laundry Room | 12'1'' x 13'10'' | ||
| Basement | Recreation Room | 21'1'' x 32'3'' | ||
| Main Level | Primary Bedroom | 10'6'' x 10'6'' | ||
| Main Level | Bedroom | 12'7'' x 8'0'' | ||
| Main Level | 4pc Bathroom | 10'4'' x 5'0'' | ||
| Main Level | Bedroom | 9'3'' x 8'8'' | ||
| Main Level | Kitchen | 10'6'' x 14'1'' | ||
| Main Level | Living Room | 12'7'' x 13'0'' |
Utilities
| Cable | Available |
| Electricity | Available |
| Natural Gas | Available |
| Telephone | Available |
https://www.realtor.ca/real-estate/28691074/111-castlefield-drive-hamilton
Kevin Wedzinga
Salesperson
720 Guelph Line
Burlington, Ontario L7R 4E2

