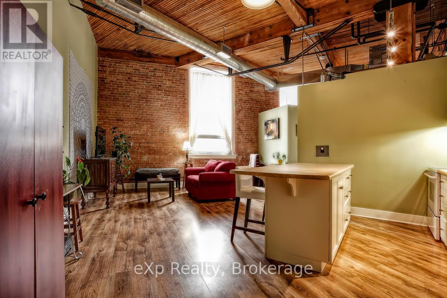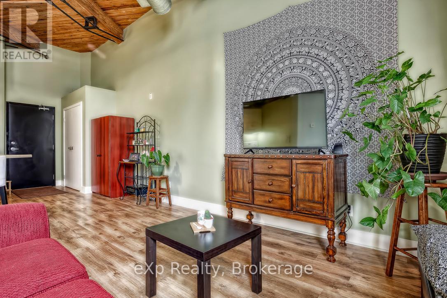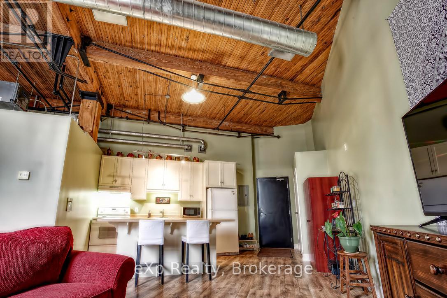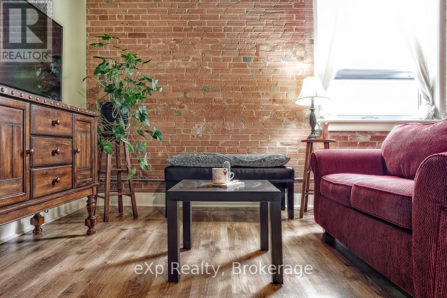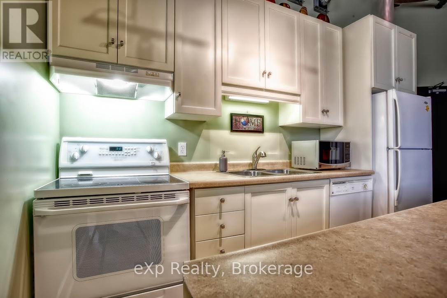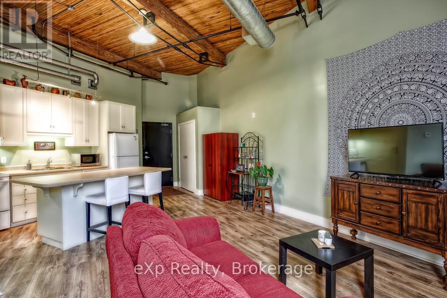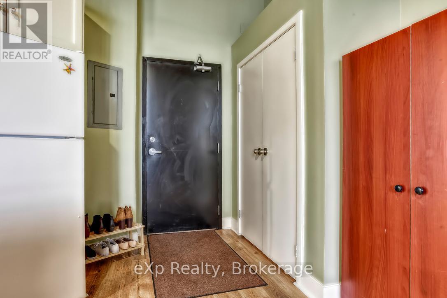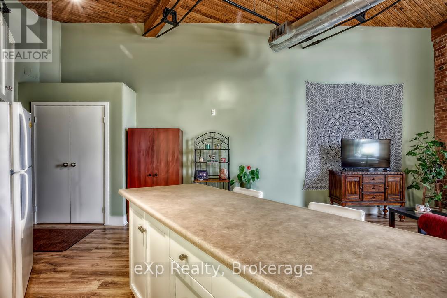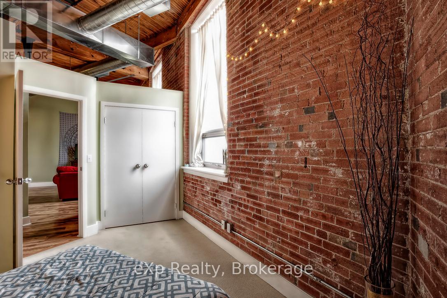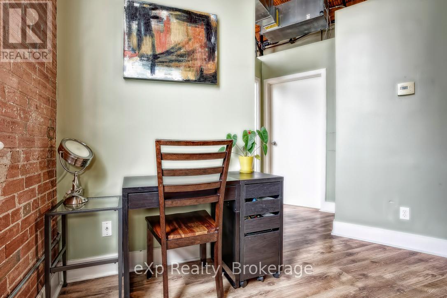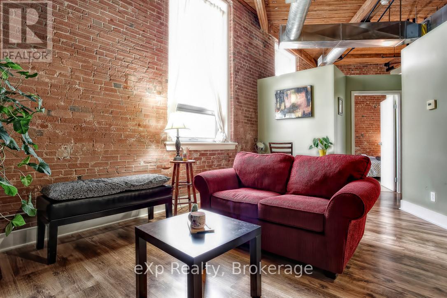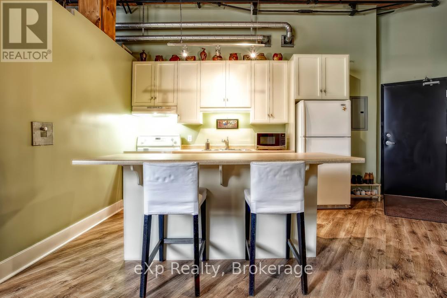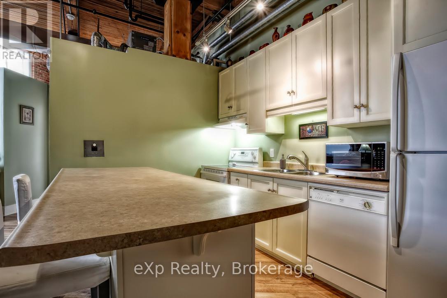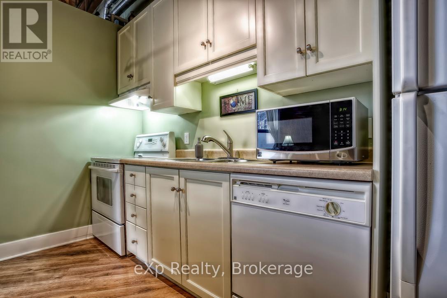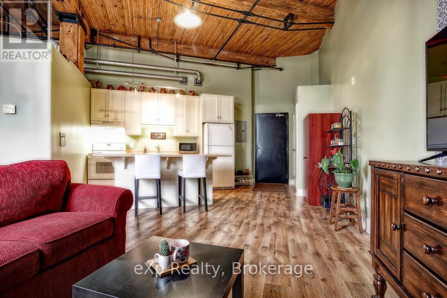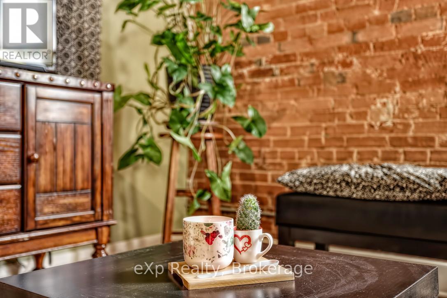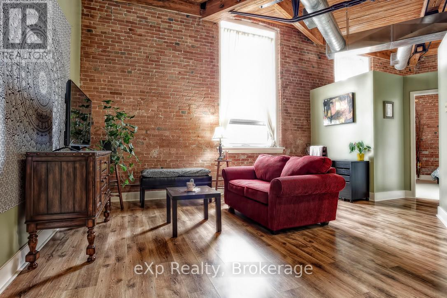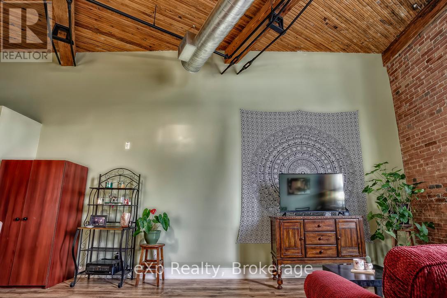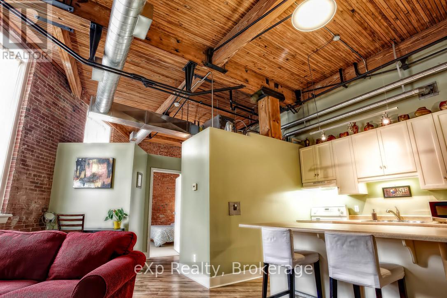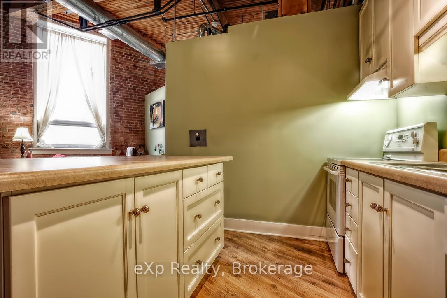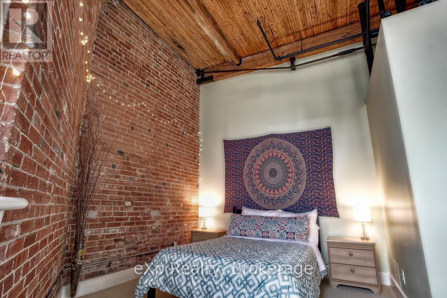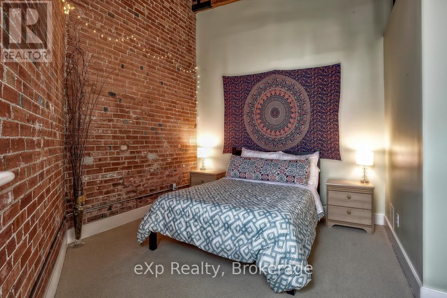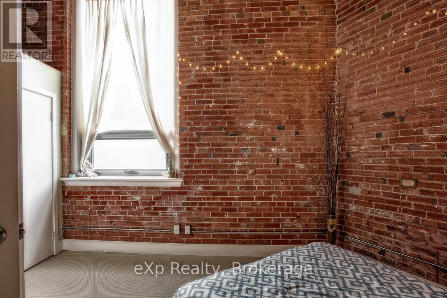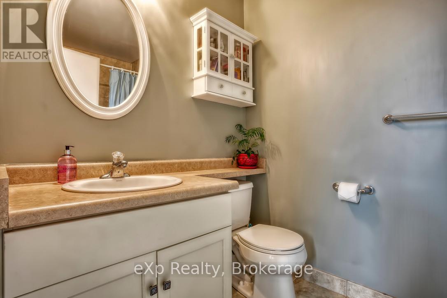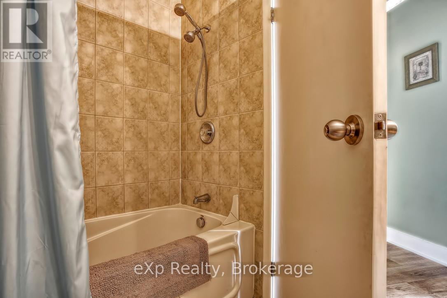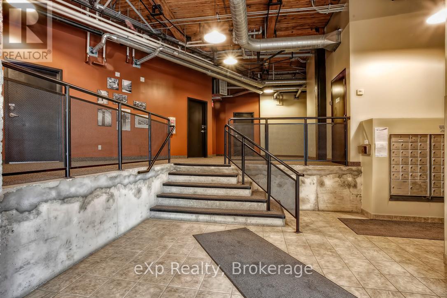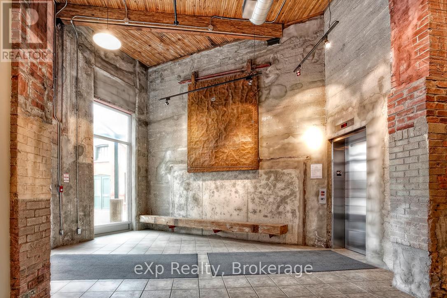111 - 26 Ontario Street Guelph, Ontario N1E 7K1
$430,000Maintenance, Heat, Water, Insurance, Common Area Maintenance
$568.69 Monthly
Maintenance, Heat, Water, Insurance, Common Area Maintenance
$568.69 MonthlyWelcome to the historic Mill Lofts in the heart of downtown Guelph. This charming one-bedroom condo has so much character featuring soaring ceilings, exposed brick walls and large windows bringing warmth and natural light. The open-concept layout offers an inviting living area, a functional kitchen and in-suite laundry for added ease.Enjoy the perks of an owned parking space, separate storage locker and heat included in your condo fees. GO Transit, restaurants, shops and parks - everything downtown Guelph has to offer is just steps away. Ideal for commuters, first time buyers, students or anyone who loves the charm of loft living, this is your opportunity to own a piece of Guelph's history. (id:63008)
Property Details
| MLS® Number | X12448563 |
| Property Type | Single Family |
| Community Name | St. Patrick's Ward |
| CommunityFeatures | Pet Restrictions |
| Features | Carpet Free, In Suite Laundry |
| ParkingSpaceTotal | 1 |
Building
| BathroomTotal | 1 |
| BedroomsAboveGround | 1 |
| BedroomsTotal | 1 |
| Amenities | Storage - Locker |
| Appliances | Water Heater, Dishwasher, Dryer, Stove, Washer, Refrigerator |
| CoolingType | Central Air Conditioning |
| ExteriorFinish | Brick |
| HeatingFuel | Natural Gas |
| HeatingType | Forced Air |
| SizeInterior | 600 - 699 Sqft |
| Type | Apartment |
Parking
| No Garage |
Land
| Acreage | No |
Rooms
| Level | Type | Length | Width | Dimensions |
|---|---|---|---|---|
| Main Level | Living Room | 4.87 m | 3.04 m | 4.87 m x 3.04 m |
| Main Level | Kitchen | 3.96 m | 2.43 m | 3.96 m x 2.43 m |
| Main Level | Primary Bedroom | 3.96 m | 3.65 m | 3.96 m x 3.65 m |
| Main Level | Bathroom | 2.2 m | 1.8 m | 2.2 m x 1.8 m |
Valerie Tacoma
Salesperson
127 Ferguson Street Suite B
Guelph, Ontario N1E 2Y9
Lezlie Oreilly
Salesperson
127 Ferguson Street
Guelph, Ontario N1E 2Y9

