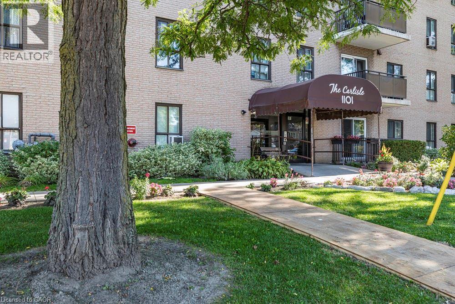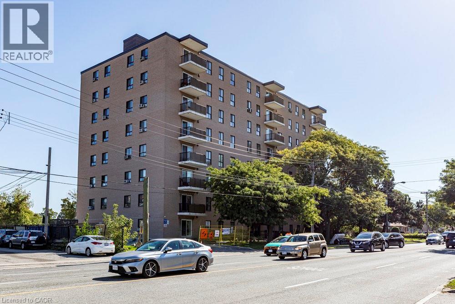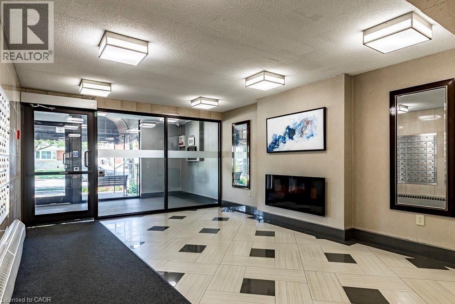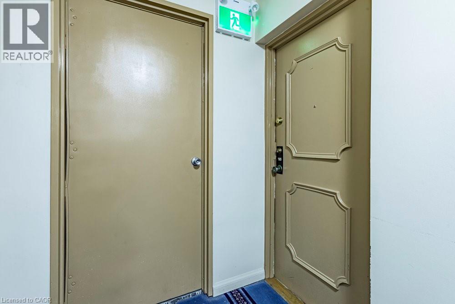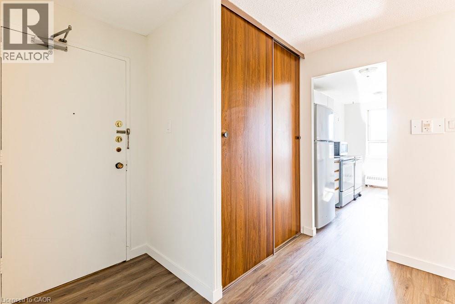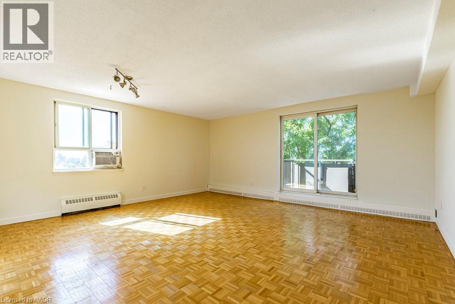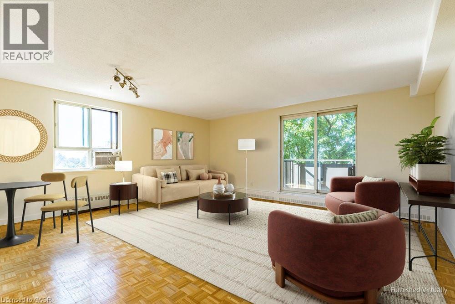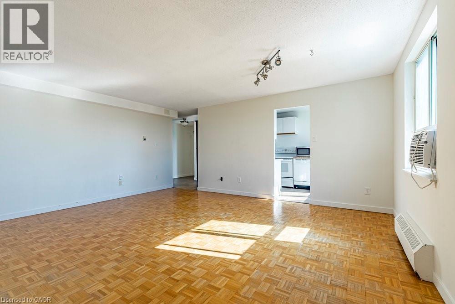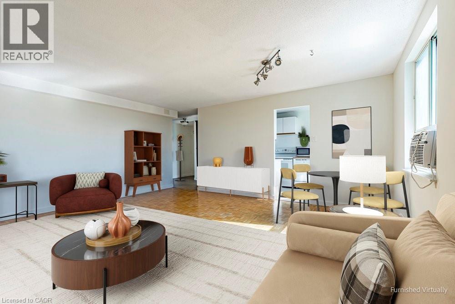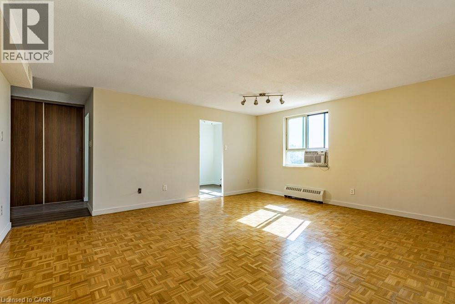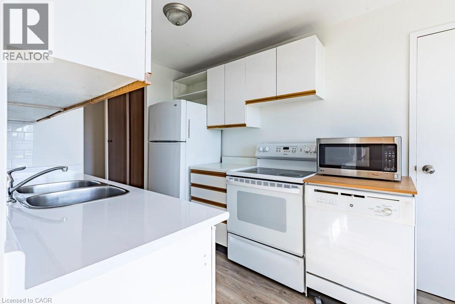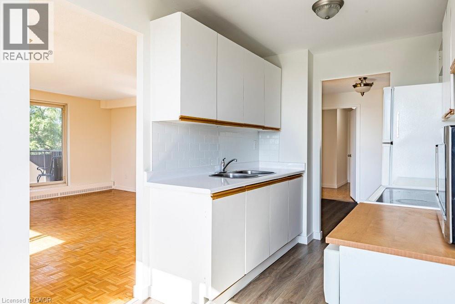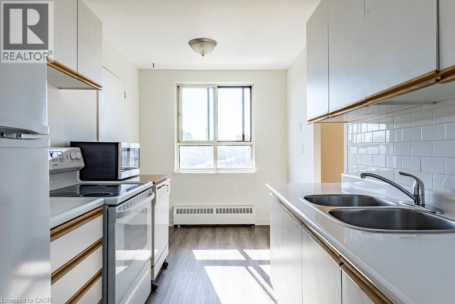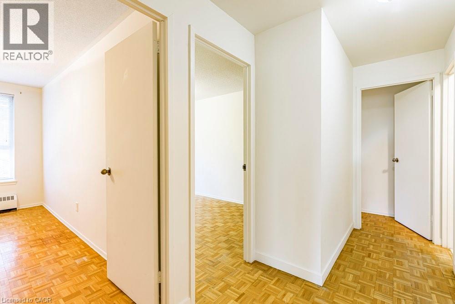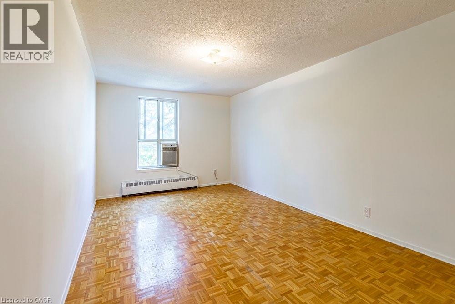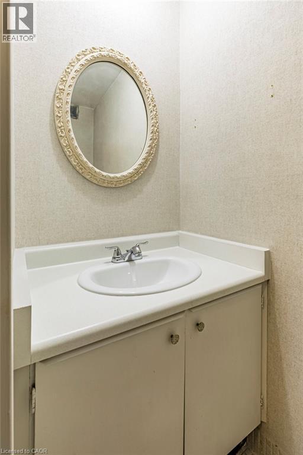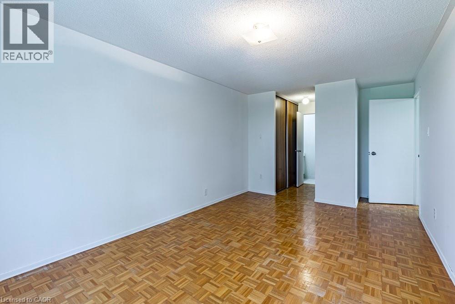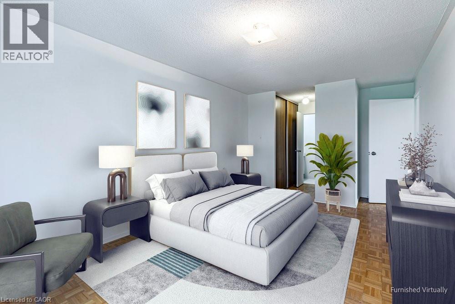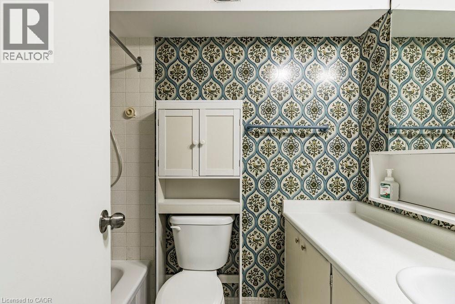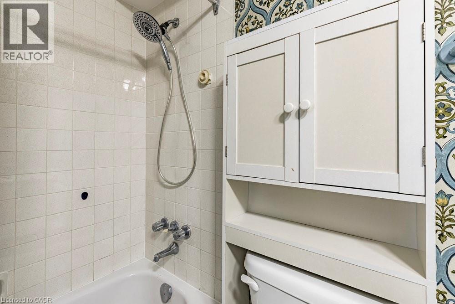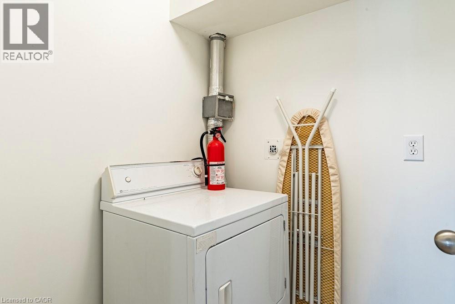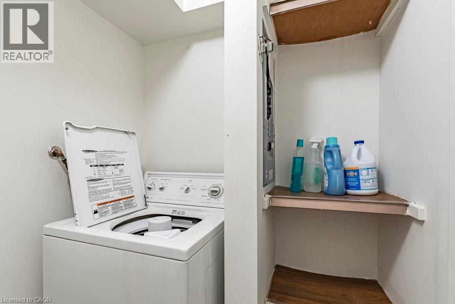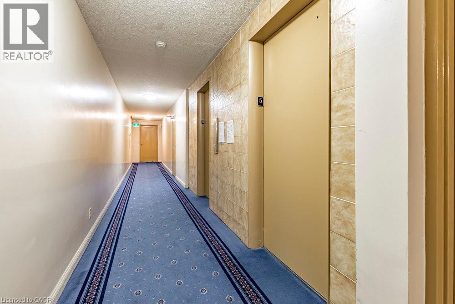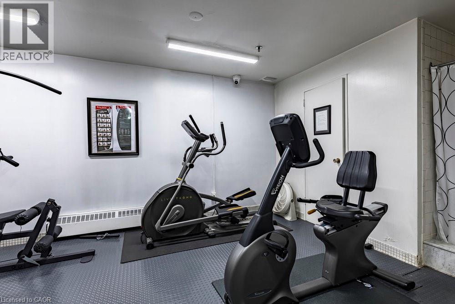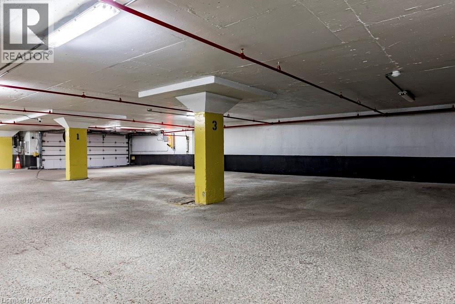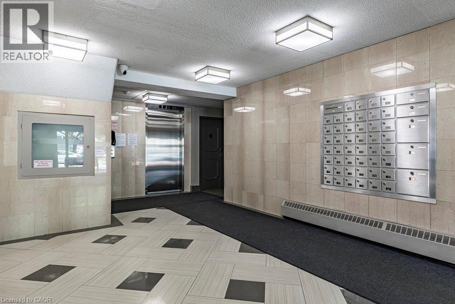1101 Pharmacy Avenue W Unit# 503 Scarborough, Ontario M1R 2H2
$509,000Maintenance, Insurance, Heat, Electricity, Landscaping, Water, Parking
$1,042.35 Monthly
Maintenance, Insurance, Heat, Electricity, Landscaping, Water, Parking
$1,042.35 MonthlyDiscover this rare Gem! This spacious 3-bedroom, 2-bath condo has been freshly painted throughout, with brand-new flooring in the hallway and kitchen. With 1,215 sq. ft., there’s plenty of room for comfortable living. The kitchen features a walk-in pantry, while the bright and airy living and dining areas open onto a private balcony. The primary bedroom includes his & hers closets and a 2-piece ensuite. Additional features include in-suite laundry and abundant storage. Extras-exclusive underground parking spot and storage locker. This condo is a fantastic investment opportunity or an ideal choice for first-time buyers looking to build equity. Located in a safe, family-friendly neighbourhood close to public transit, schools, shopping, and all amenities, it’s the perfect place to call home in Toronto! (id:63008)
Property Details
| MLS® Number | 40768103 |
| Property Type | Single Family |
| AmenitiesNearBy | Park, Public Transit, Schools, Shopping |
| Features | Balcony |
| ParkingSpaceTotal | 1 |
| StorageType | Locker |
Building
| BathroomTotal | 2 |
| BedroomsAboveGround | 3 |
| BedroomsTotal | 3 |
| Amenities | Exercise Centre |
| Appliances | Dishwasher, Dryer, Microwave, Refrigerator, Stove, Washer |
| BasementType | None |
| ConstructionStyleAttachment | Attached |
| CoolingType | Window Air Conditioner |
| ExteriorFinish | Brick, Concrete, Steel |
| HalfBathTotal | 1 |
| HeatingFuel | Natural Gas |
| HeatingType | Baseboard Heaters |
| StoriesTotal | 1 |
| SizeInterior | 1215 Sqft |
| Type | Apartment |
| UtilityWater | Municipal Water |
Parking
| Underground | |
| Visitor Parking |
Land
| AccessType | Highway Access |
| Acreage | No |
| LandAmenities | Park, Public Transit, Schools, Shopping |
| Sewer | Municipal Sewage System |
| SizeTotalText | Unknown |
| ZoningDescription | A |
Rooms
| Level | Type | Length | Width | Dimensions |
|---|---|---|---|---|
| Main Level | 2pc Bathroom | 7'4'' x 2'9'' | ||
| Main Level | Pantry | 5'1'' x 4'5'' | ||
| Main Level | Laundry Room | 7'3'' x 5'1'' | ||
| Main Level | 4pc Bathroom | 7'4'' x 5'1'' | ||
| Main Level | Bedroom | 8'8'' x 14'6'' | ||
| Main Level | Bedroom | 8'8'' x 14'6'' | ||
| Main Level | Primary Bedroom | 10'6'' x 22'8'' | ||
| Main Level | Living Room/dining Room | 23'7'' x 25'11'' | ||
| Main Level | Kitchen | 14'0'' x 7'9'' |
https://www.realtor.ca/real-estate/28949294/1101-pharmacy-avenue-w-unit-503-scarborough
Michelle Da Silva
Salesperson
3185 Harvester Rd, Unit #1
Burlington, Ontario L7N 3N8

