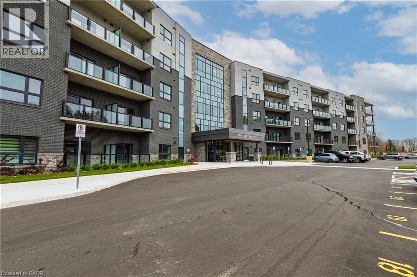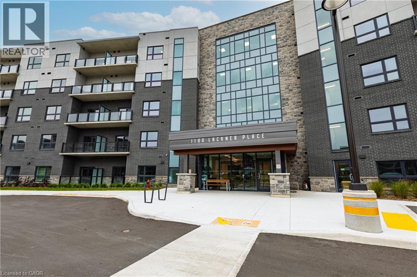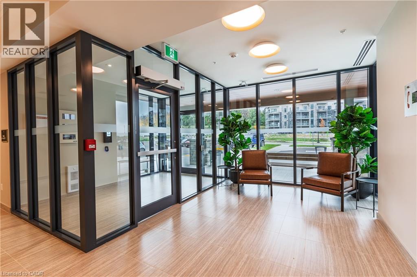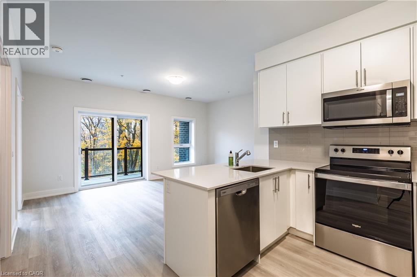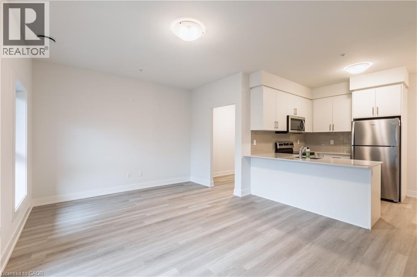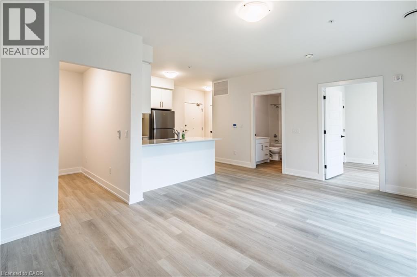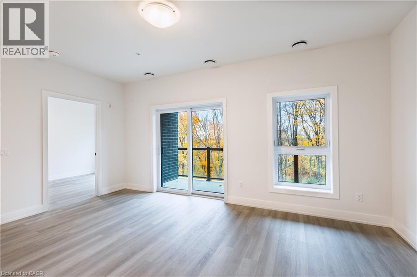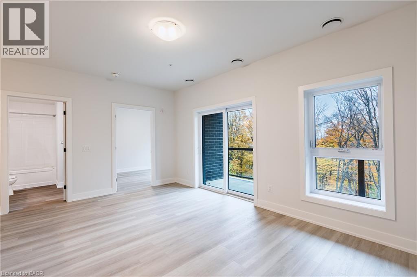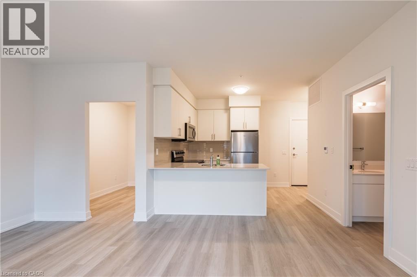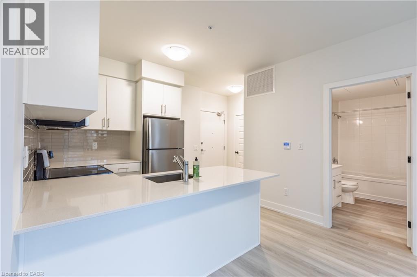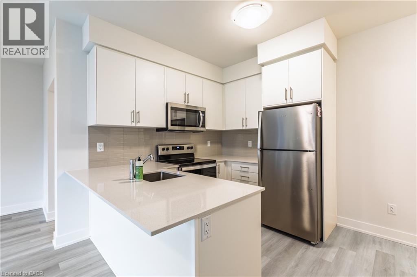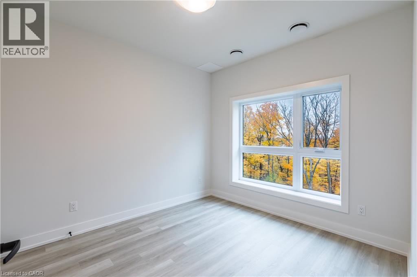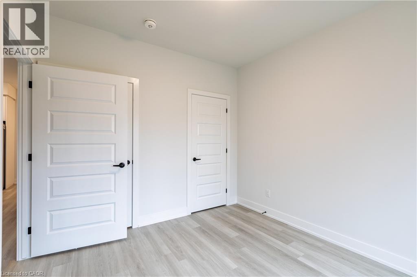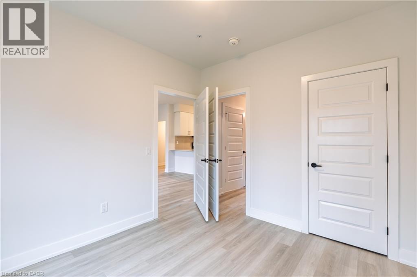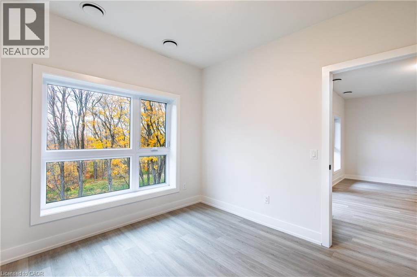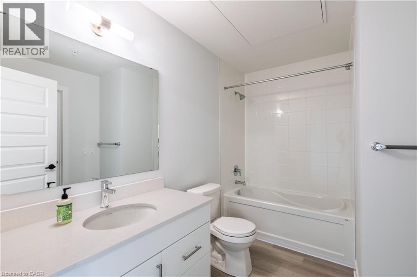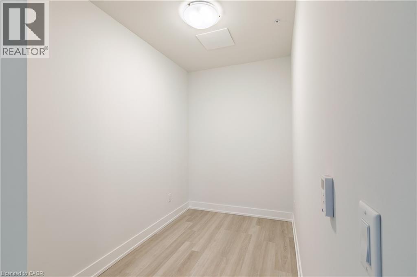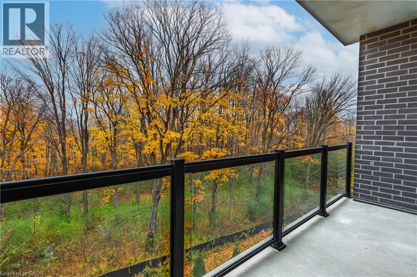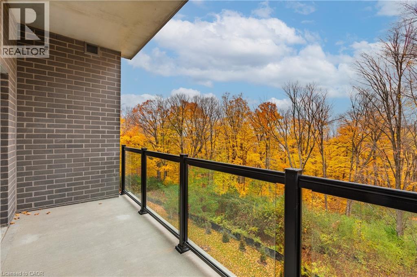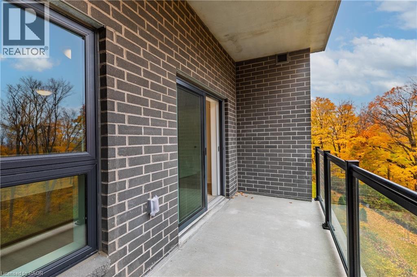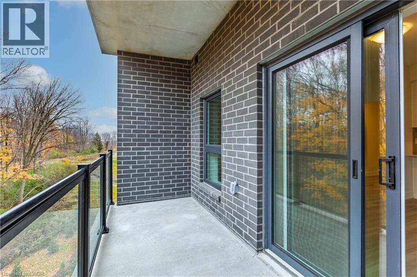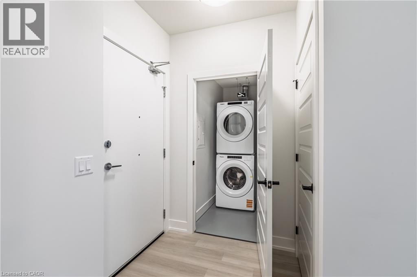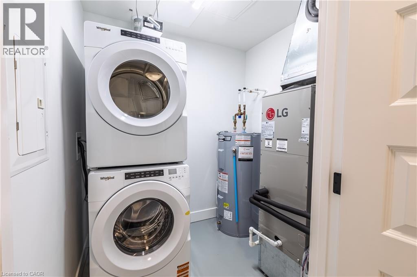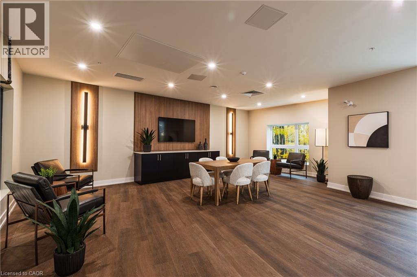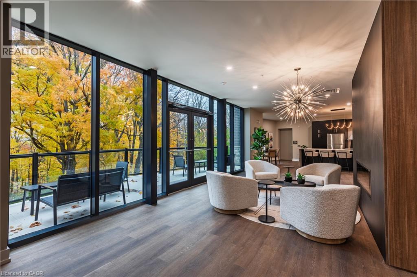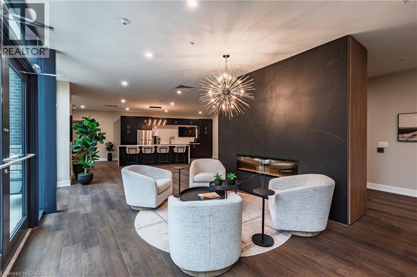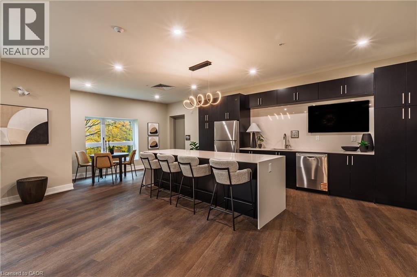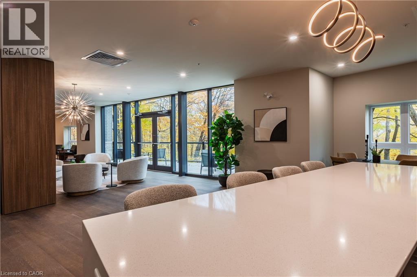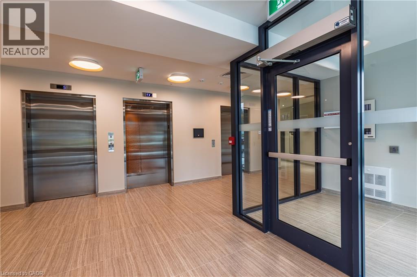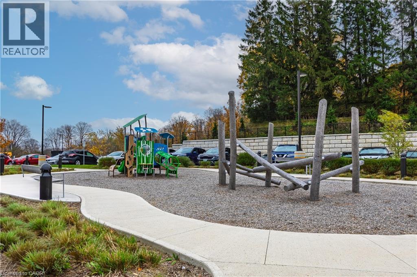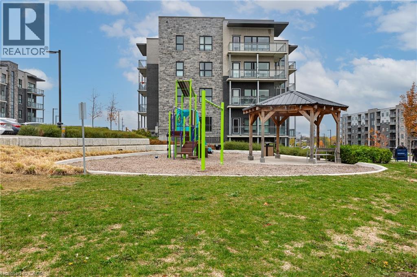1100 Lackner Place Unit# 320 Kitchener, Ontario N2A 0M1
$2,000 MonthlyProperty Management
Be the FIRST to live in Unit 320, a bright 1 BED + DEN, 1 bath condo in a brand-new building steps to everyday essentials and trails. The open, sunlit layout features a modern white kitchen with quartz counters, stainless steel appliances, and carpet-free flooring throughout. A separate DEN offers an ideal workspace, while the private BLACONY overlooks an unspoiled forest—perfect for morning coffee. Conveniences include IN-SUITE LAUNDRY, 1 UNDERGROUND PARKING space, and a dedicated LOCKER. A short walk to grocery stores, the community pool, schools, parks, transit; quick access to the Expressway/401. Short drive to the GO Station, Google’s office, Downtown Waterloo, UW, WLU; U of Guelph ~20 min; Waterloo Regional Airport and Toyota Manufacturing nearby. A practical choice for professionals or students seeking comfort and convenience in a central location. Don't miss this perfect unit! (id:63008)
Property Details
| MLS® Number | 40785454 |
| Property Type | Single Family |
| AmenitiesNearBy | Airport, Park, Place Of Worship, Playground, Public Transit, Schools, Shopping |
| CommunityFeatures | Quiet Area, Community Centre |
| EquipmentType | Water Heater |
| Features | Cul-de-sac, Conservation/green Belt, Balcony |
| ParkingSpaceTotal | 1 |
| RentalEquipmentType | Water Heater |
| StorageType | Locker |
Building
| BathroomTotal | 1 |
| BedroomsAboveGround | 1 |
| BedroomsBelowGround | 1 |
| BedroomsTotal | 2 |
| Amenities | Party Room |
| Appliances | Dishwasher, Dryer, Refrigerator, Stove, Washer, Hood Fan, Window Coverings |
| BasementType | None |
| ConstructionStyleAttachment | Attached |
| CoolingType | Central Air Conditioning |
| ExteriorFinish | Brick |
| FireProtection | Smoke Detectors |
| HeatingFuel | Natural Gas |
| HeatingType | Forced Air |
| StoriesTotal | 1 |
| SizeInterior | 723 Sqft |
| Type | Apartment |
| UtilityWater | Municipal Water |
Parking
| Underground | |
| Visitor Parking |
Land
| AccessType | Highway Access, Highway Nearby |
| Acreage | No |
| LandAmenities | Airport, Park, Place Of Worship, Playground, Public Transit, Schools, Shopping |
| Sewer | Municipal Sewage System |
| SizeTotalText | Unknown |
| ZoningDescription | Res-5 |
Rooms
| Level | Type | Length | Width | Dimensions |
|---|---|---|---|---|
| Main Level | Laundry Room | 6'9'' x 6'1'' | ||
| Main Level | Foyer | 3'7'' x 5'3'' | ||
| Main Level | 4pc Bathroom | 9'10'' x 7'5'' | ||
| Main Level | Den | 9'4'' x 6'0'' | ||
| Main Level | Bedroom | 9'11'' x 10'8'' | ||
| Main Level | Kitchen | 10'7'' x 9'8'' | ||
| Main Level | Living Room/dining Room | 17'2'' x 11'4'' |
https://www.realtor.ca/real-estate/29064093/1100-lackner-place-unit-320-kitchener
Emanuel Catana
Salesperson
619 Wild Ginger Ave. Unit D23
Waterloo, Ontario N2V 2X1

