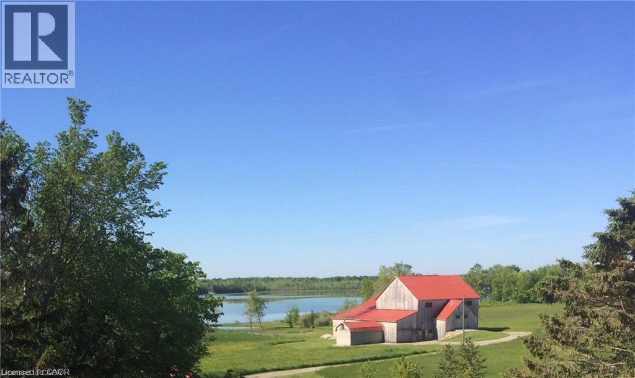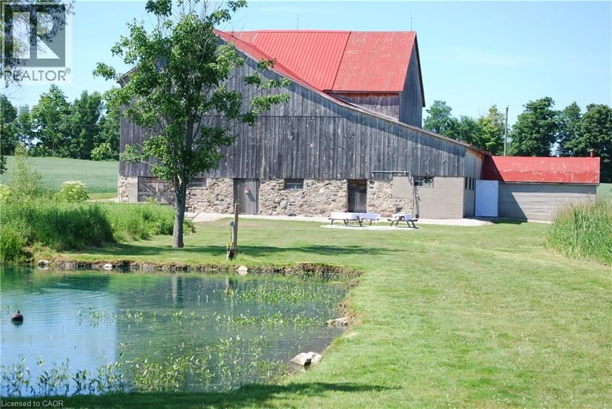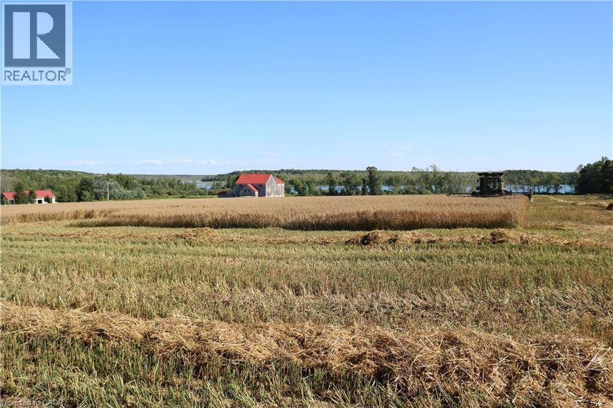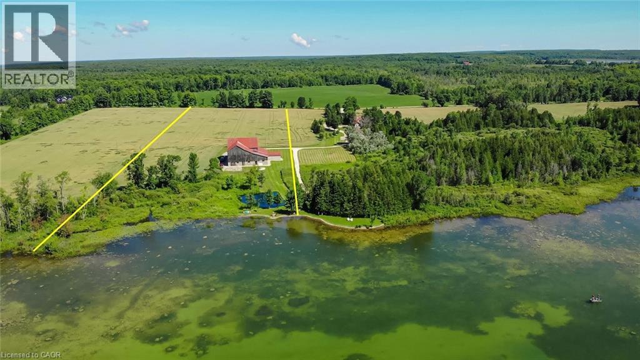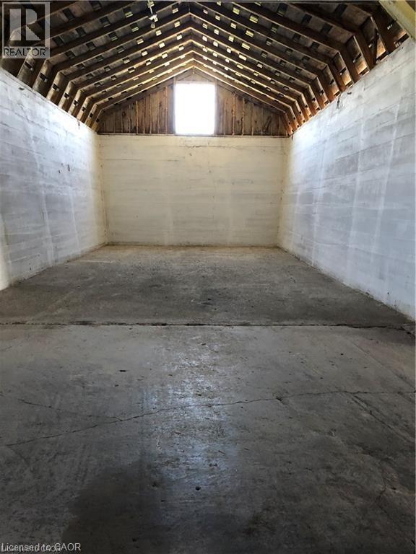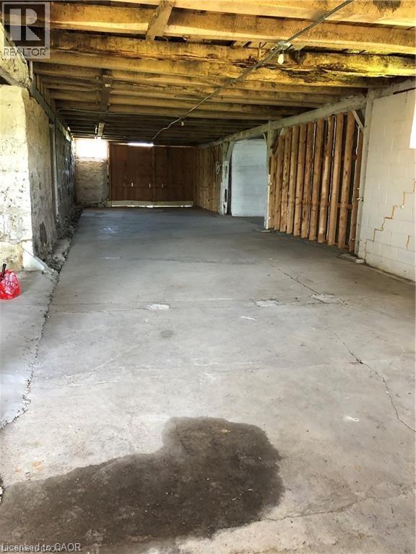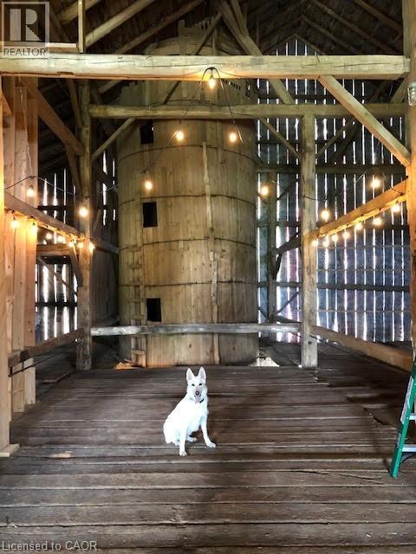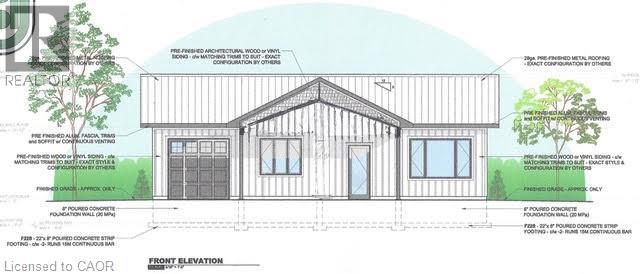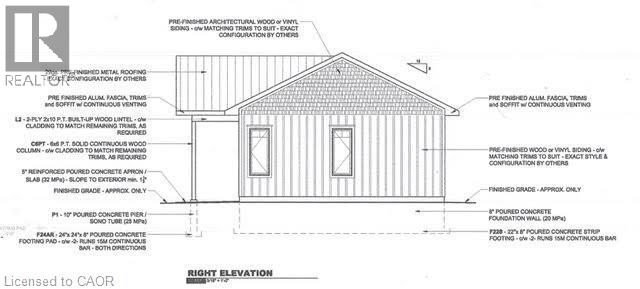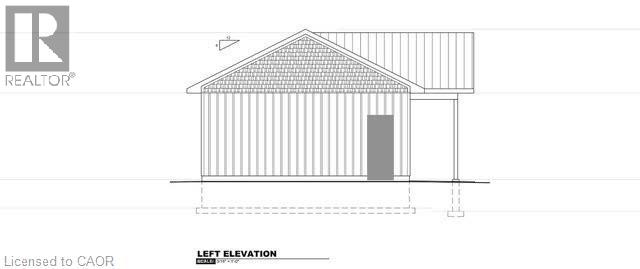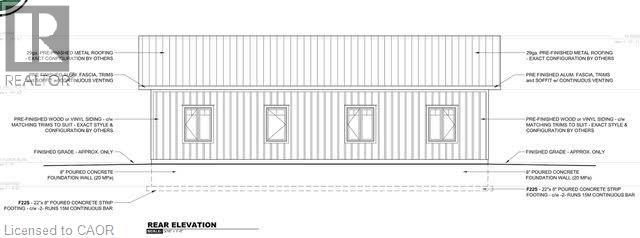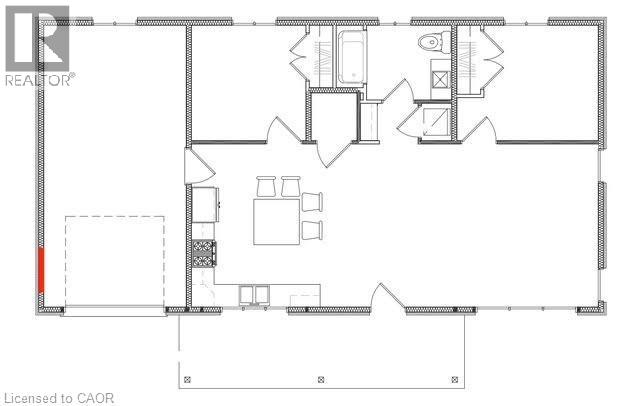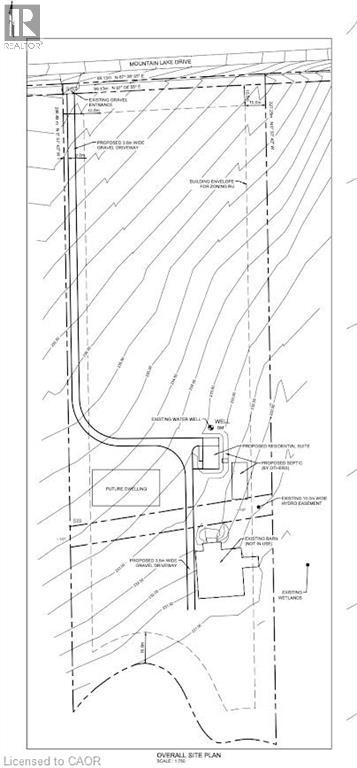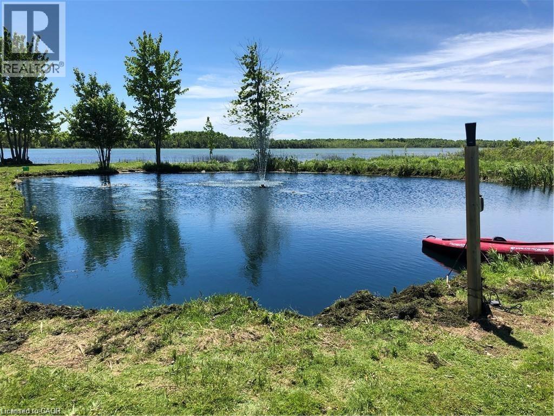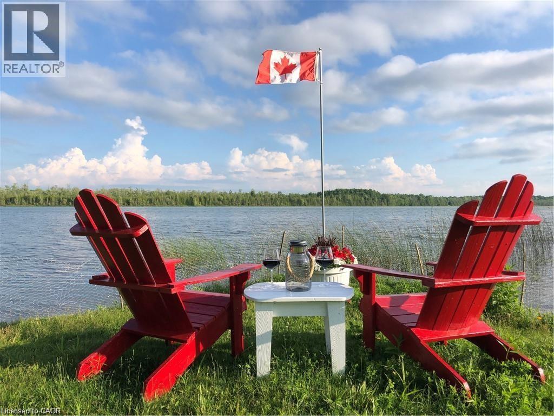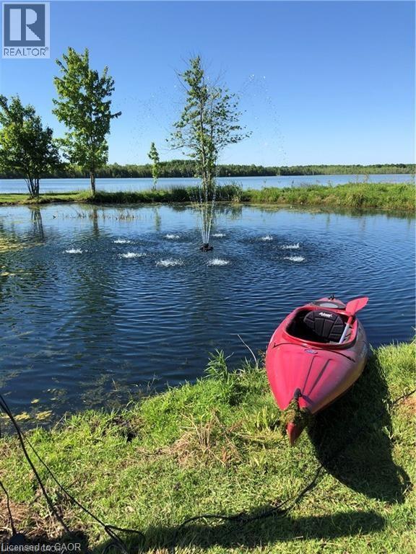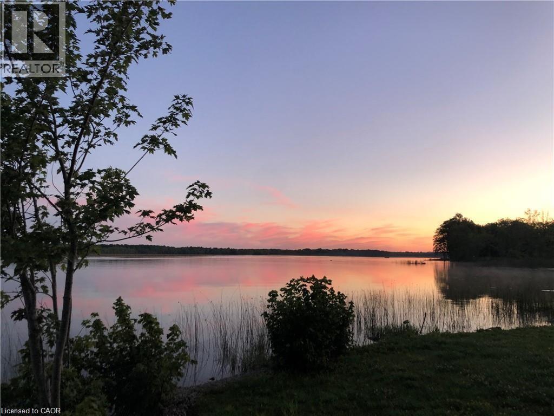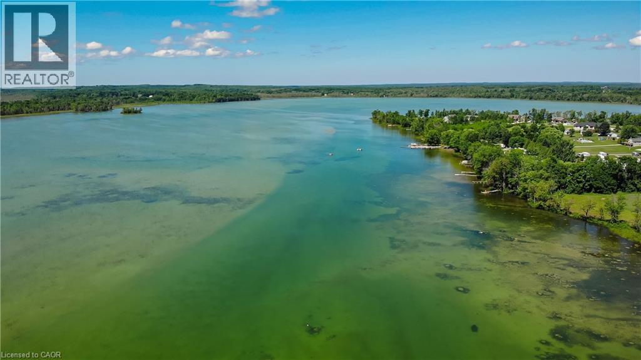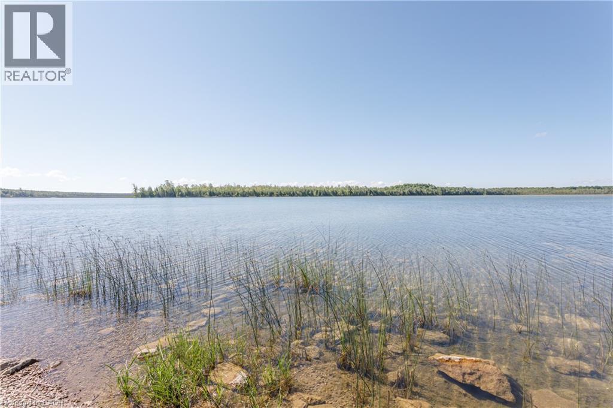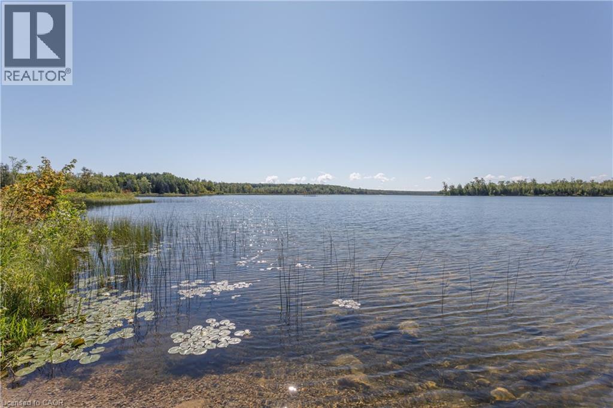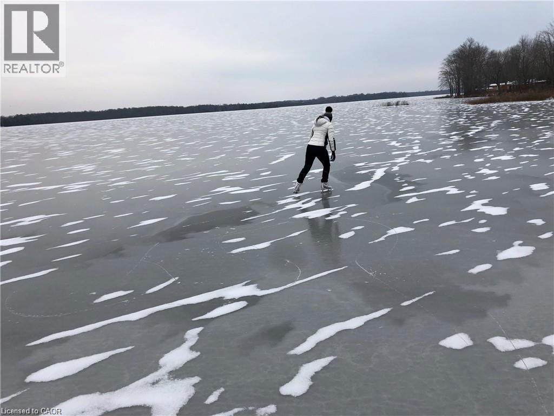110 Mountain Lake Drive Georgian Bluffs, Ontario N0H 2T0
$798,000
ESTATE WATERFRONT PROPERTY!! Welcome to a piece of nostalgic paradise, nestled in a picturesque country setting on a private lake. The construction of a 2 bedroom Shop-dominium has begun, with a possession date in and around March 2026. Live here while you design and build your dream estate! Then the shop-dominium can easily be converted to a shop, in-law suite, or guest house, once your dream home is built. This 7 acre beauty has over 300 feet of lake frontage. It showcases a stately, charming beam barn, with lots of great potential for the creative hobbyist, and other endless opportunities. New drilled well 2024. With a plethora of space to build your executive dream home, overlooking the stunning south facing views of Mountain Lake, and a shop for your toys, the sky is the limit!! Whether you wake up to the loons calling, or jump in the kayaks and meander around this serene lake you will enjoy every season at this peaceful Shangri-la! (id:63008)
Property Details
| MLS® Number | 40784706 |
| Property Type | Single Family |
| AmenitiesNearBy | Beach, Marina |
| CommunicationType | Fiber |
| CommunityFeatures | School Bus |
| EquipmentType | Propane Tank |
| Features | Cul-de-sac, Crushed Stone Driveway, Country Residential |
| ParkingSpaceTotal | 12 |
| RentalEquipmentType | Propane Tank |
| Structure | Porch, Barn |
| ViewType | Lake View |
| WaterFrontType | Waterfront |
Building
| BathroomTotal | 1 |
| BedroomsAboveGround | 2 |
| BedroomsTotal | 2 |
| ArchitecturalStyle | Bungalow |
| BasementType | None |
| ConstructedDate | 2026 |
| ConstructionStyleAttachment | Detached |
| CoolingType | None |
| ExteriorFinish | Vinyl Siding |
| HeatingType | In Floor Heating |
| StoriesTotal | 1 |
| SizeInterior | 1300 Sqft |
| Type | House |
| UtilityWater | Drilled Well |
Parking
| Attached Garage |
Land
| AccessType | Water Access, Road Access |
| Acreage | Yes |
| LandAmenities | Beach, Marina |
| Sewer | Septic System |
| SizeFrontage | 328 Ft |
| SizeTotalText | 5 - 9.99 Acres |
| SurfaceWater | Lake |
| ZoningDescription | Rural |
Rooms
| Level | Type | Length | Width | Dimensions |
|---|---|---|---|---|
| Main Level | Kitchen | 14'4'' x 11'8'' | ||
| Main Level | Dining Room | 14'4'' x 11'3'' | ||
| Main Level | Living Room | 14'4'' x 13'6'' | ||
| Main Level | 3pc Bathroom | 8' x 6'6'' | ||
| Main Level | Bedroom | 10'2'' x 10'2'' | ||
| Main Level | Primary Bedroom | 12'6'' x 10'7'' |
Utilities
| Telephone | Available |
https://www.realtor.ca/real-estate/29061127/110-mountain-lake-drive-georgian-bluffs
Denise Laura Bannerman
Salesperson
3-304 Stone Road West Unit: 705a
Guelph, Ontario N1G 4W4

