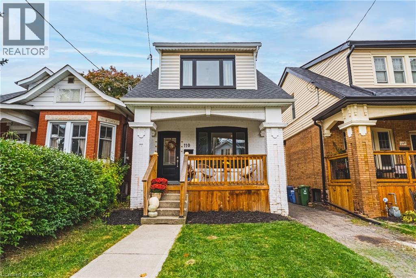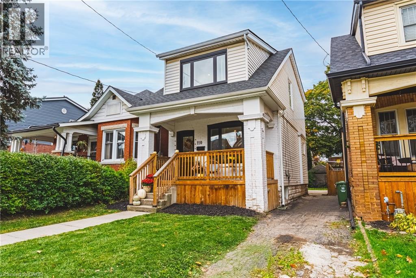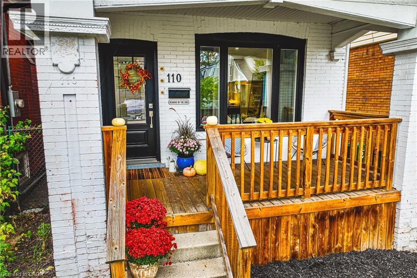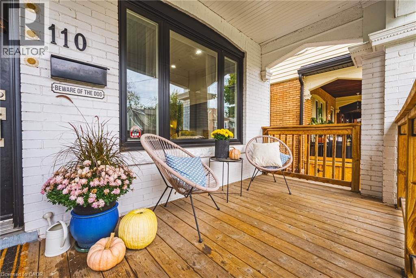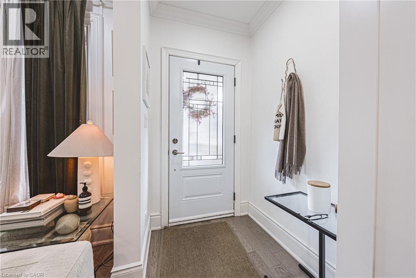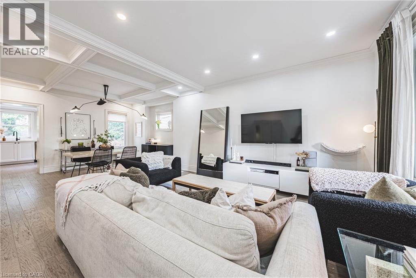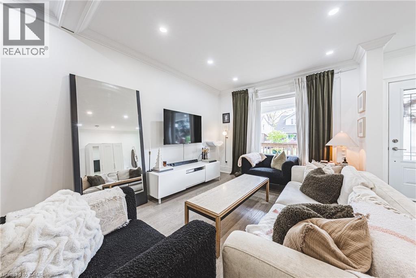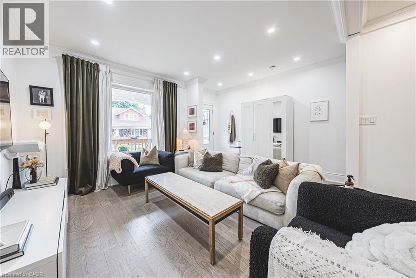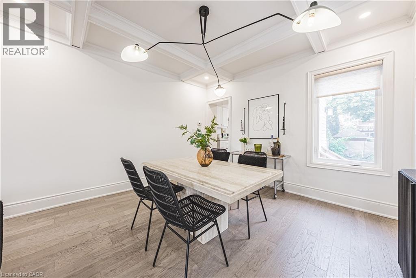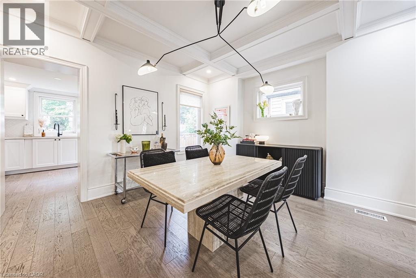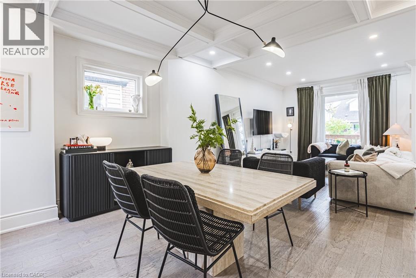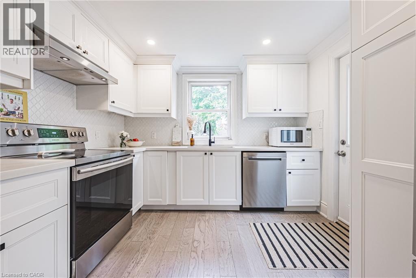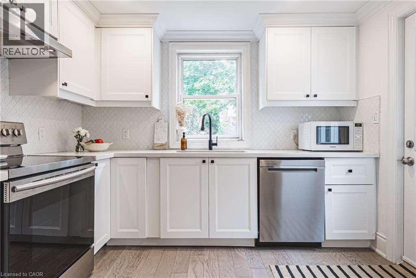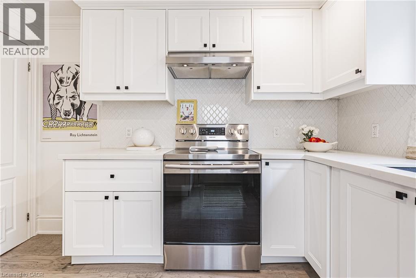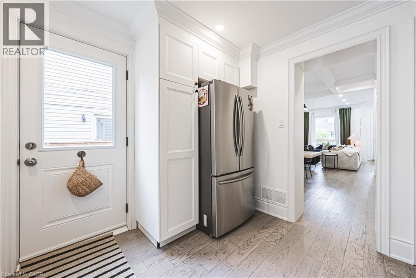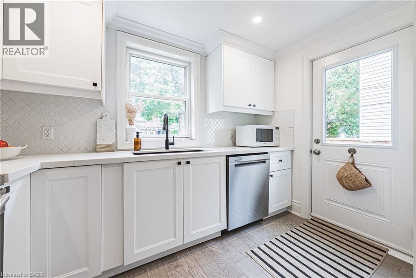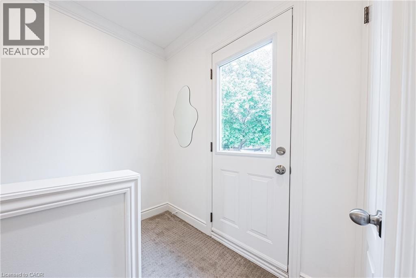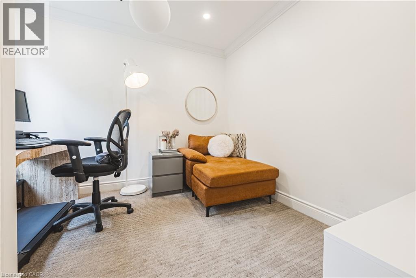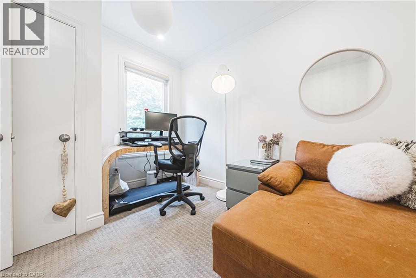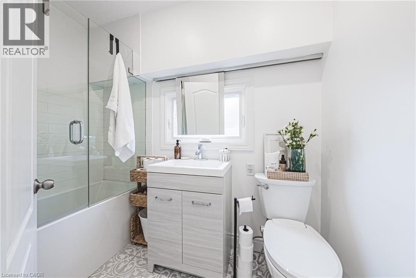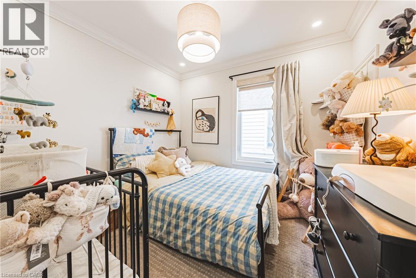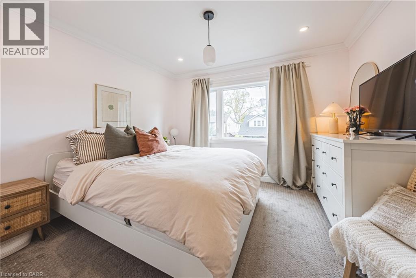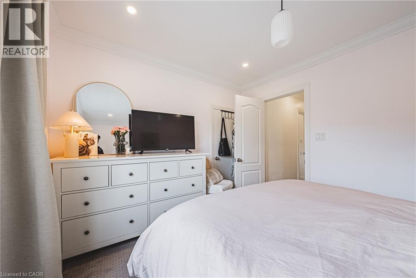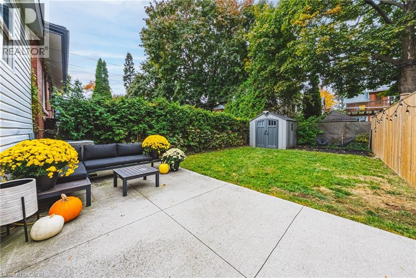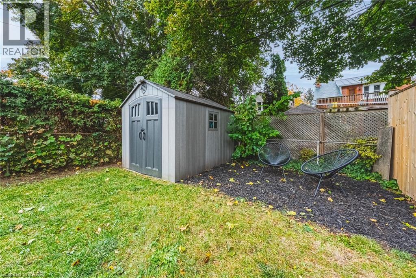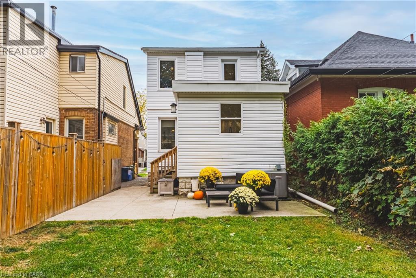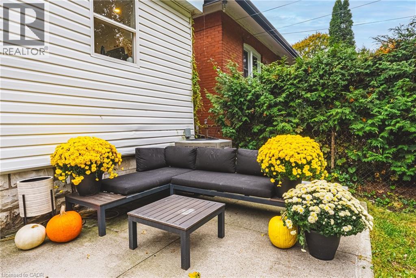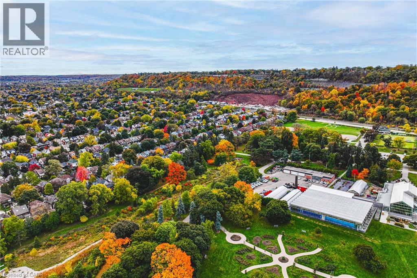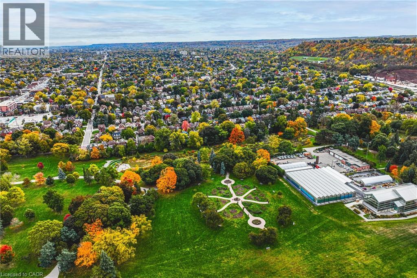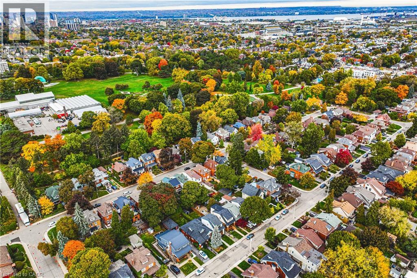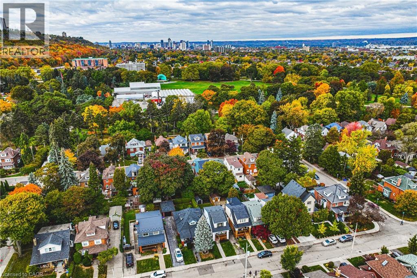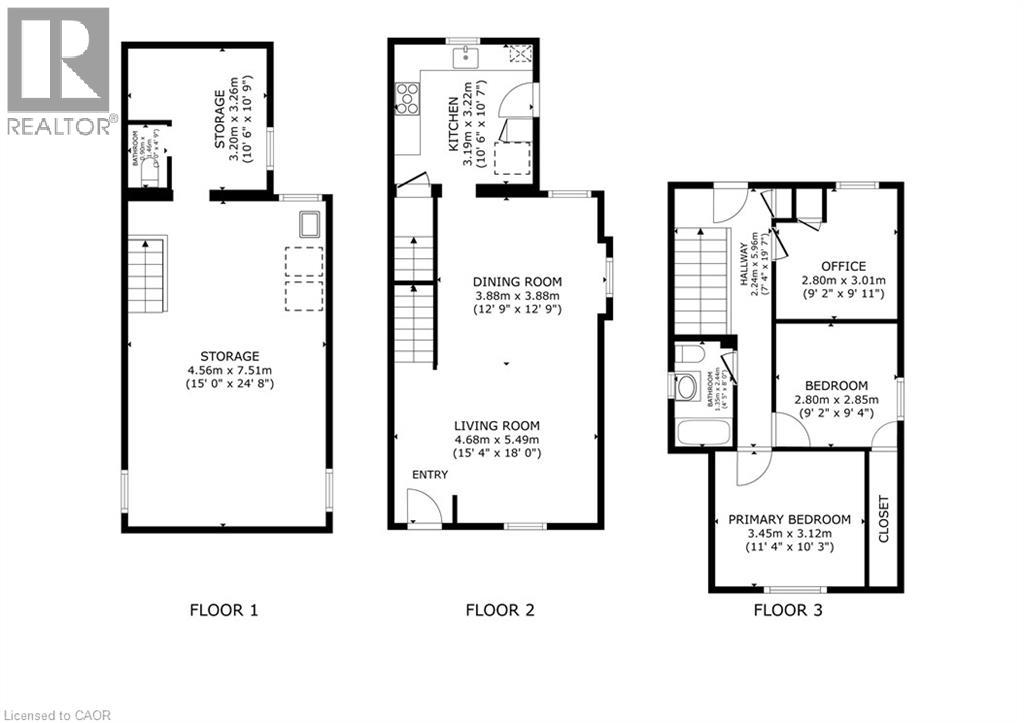110 Kensington Avenue Hamilton, Ontario L8M 3H3
$689,900
Welcome to 110 Kensington Avenue South! Set in the heart of the desirable Delta neighbourhood, this beautifully renovated home blends 1920s character with modern comfort. Just steps from Gage Park and a short walk to the shops and cafés of trendy Ottawa Street, this property offers the perfect mix of charm, convenience, and community. Curb appeal shines with an inviting front porch, beautifully framed with exterior lighting. Inside, bright open-concept living features stunning engineered hardwood flooring, fresh paint, crown moulding, baseboards, and elegant trim. The dining room highlights a sophisticated coffered ceiling with a statement light fixture—ideal for entertaining. The kitchen impresses with white cabinetry, pantry, quartz countertops, stainless steel appliances, double sink, and modern backsplash, with a walkout to a private, fenced backyard complete with a patio—perfect for relaxing or hosting. Additional updates include newer windows and exterior doors, newer shingles, upgraded electrical and plumbing fixtures. Located in a family-friendly neighbourhood surrounded by mature trees, trails, parks, schools, and transit, this home offers classic charm, thoughtful upgrades, and easy access to the best of Hamilton living. Come see for yourself (id:63008)
Open House
This property has open houses!
2:00 pm
Ends at:4:00 pm
2:00 pm
Ends at:4:00 pm
Property Details
| MLS® Number | 40784421 |
| Property Type | Single Family |
| AmenitiesNearBy | Golf Nearby, Park, Place Of Worship, Playground, Public Transit, Schools |
| CommunityFeatures | Community Centre |
| Features | Conservation/green Belt, Shared Driveway |
| ParkingSpaceTotal | 1 |
Building
| BathroomTotal | 1 |
| BedroomsAboveGround | 3 |
| BedroomsTotal | 3 |
| Appliances | Dishwasher, Dryer, Refrigerator, Stove, Washer, Hood Fan |
| ArchitecturalStyle | 2 Level |
| BasementDevelopment | Unfinished |
| BasementType | Full (unfinished) |
| ConstructionStyleAttachment | Detached |
| CoolingType | Central Air Conditioning |
| ExteriorFinish | Brick, Vinyl Siding |
| HeatingType | Forced Air |
| StoriesTotal | 2 |
| SizeInterior | 1319 Sqft |
| Type | House |
| UtilityWater | Municipal Water |
Land
| Acreage | No |
| LandAmenities | Golf Nearby, Park, Place Of Worship, Playground, Public Transit, Schools |
| Sewer | Municipal Sewage System |
| SizeDepth | 100 Ft |
| SizeFrontage | 22 Ft |
| SizeTotalText | Under 1/2 Acre |
| ZoningDescription | D |
Rooms
| Level | Type | Length | Width | Dimensions |
|---|---|---|---|---|
| Second Level | Bedroom | 9'2'' x 9'1'' | ||
| Second Level | Bedroom | 9'2'' x 9'4'' | ||
| Second Level | 4pc Bathroom | 4'5'' x 8'0'' | ||
| Second Level | Primary Bedroom | 11'4'' x 10'3'' | ||
| Basement | Other | 15'0'' x 24'8'' | ||
| Main Level | Kitchen | 10'6'' x 10'7'' | ||
| Main Level | Dining Room | 12'9'' x 12'9'' | ||
| Main Level | Living Room | 15'4'' x 18'0'' |
https://www.realtor.ca/real-estate/29048338/110-kensington-avenue-hamilton
Biliana Dib
Salesperson
30 Eglinton Ave West Suite 7
Mississauga, Ontario L5R 3E7
Brian Martinson
Salesperson
30 Eglinton Ave West Suite 7
Mississauga, Ontario L5R 3E7

