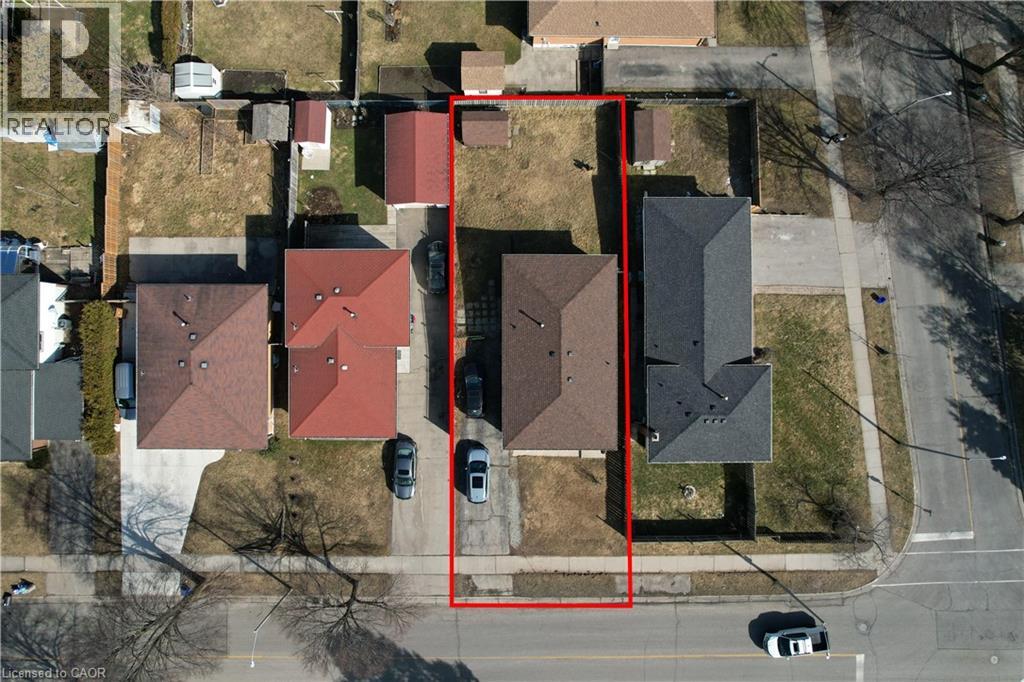110 Hazelglen Drive Kitchener, Ontario N2M 2E5
$799,000
Perfect income opportunity in the heart of Kitchener's most desirable neighborhood of Victoria Hills. The property is tenanted. Both units on monthly tenancy. Basement currently vacant. Close to all amenities. Bus route at the door stop. Convenience of everything you need schools, medical center, places of worship and much more. The property futures a two bedroom recently remodeled basement apartment. Carpet free home with new laminate floors. Recent updates include windows, New roof 2022, Basement finished 2022, New furnace 2022, Main floor new Samsung washer, dryer and central air conditioning. Fenced yard, parking for 4 vehicles. Seller does not warrant retrofit status of basement. (id:63008)
Property Details
| MLS® Number | 40767404 |
| Property Type | Single Family |
| AmenitiesNearBy | Place Of Worship, Public Transit, Shopping |
| CommunityFeatures | School Bus |
| ParkingSpaceTotal | 4 |
Building
| BathroomTotal | 2 |
| BedroomsAboveGround | 3 |
| BedroomsBelowGround | 2 |
| BedroomsTotal | 5 |
| Appliances | Dryer, Refrigerator, Stove, Washer |
| ArchitecturalStyle | Bungalow |
| BasementDevelopment | Finished |
| BasementType | Full (finished) |
| ConstructedDate | 1970 |
| ConstructionStyleAttachment | Detached |
| CoolingType | Central Air Conditioning |
| ExteriorFinish | Brick |
| HeatingFuel | Natural Gas |
| HeatingType | Forced Air |
| StoriesTotal | 1 |
| SizeInterior | 2200 Sqft |
| Type | House |
| UtilityWater | Municipal Water |
Land
| Acreage | No |
| LandAmenities | Place Of Worship, Public Transit, Shopping |
| Sewer | Municipal Sewage System |
| SizeDepth | 120 Ft |
| SizeFrontage | 45 Ft |
| SizeTotalText | Under 1/2 Acre |
| ZoningDescription | R2a |
Rooms
| Level | Type | Length | Width | Dimensions |
|---|---|---|---|---|
| Basement | Living Room | 10'0'' x 9'0'' | ||
| Basement | Eat In Kitchen | Measurements not available | ||
| Basement | 4pc Bathroom | Measurements not available | ||
| Basement | Bedroom | 10'0'' x 10'0'' | ||
| Basement | Primary Bedroom | 11'0'' x 10'0'' | ||
| Main Level | 4pc Bathroom | Measurements not available | ||
| Main Level | Bedroom | 11'0'' x 8'3'' | ||
| Main Level | Bedroom | 10'0'' x 7'4'' | ||
| Main Level | Primary Bedroom | 11'6'' x 10'0'' | ||
| Main Level | Kitchen | 13'0'' x 10'0'' | ||
| Main Level | Living Room/dining Room | 17' x 11' |
https://www.realtor.ca/real-estate/28831510/110-hazelglen-drive-kitchener
Helen Zeray
Broker
234 Frederick St., Unit: A
Kitchener, Ontario N2H 2M8















