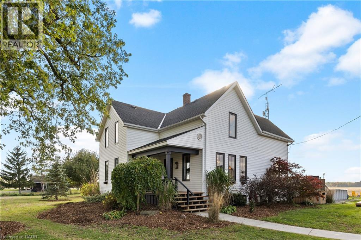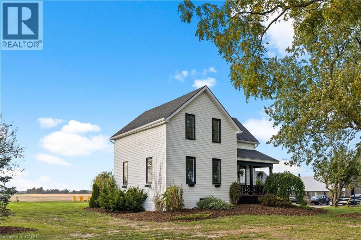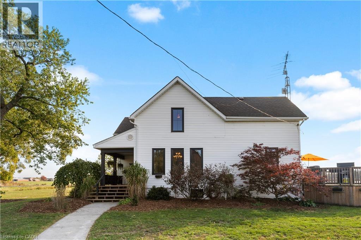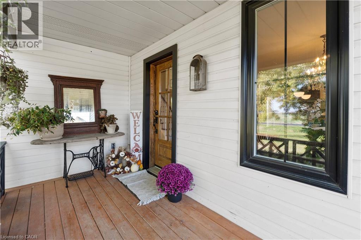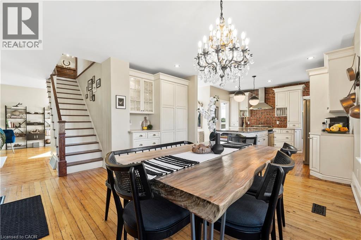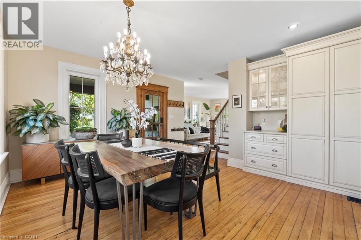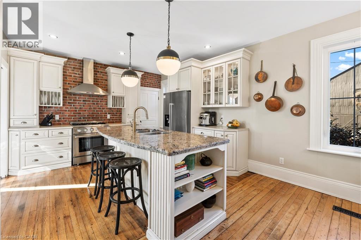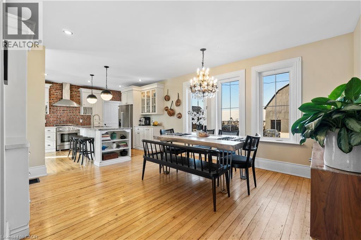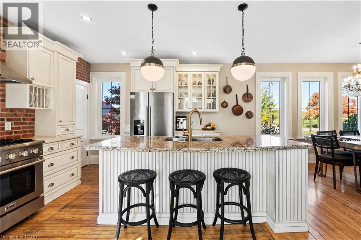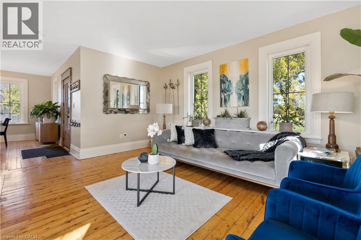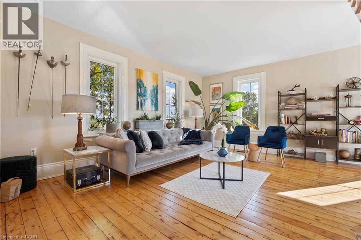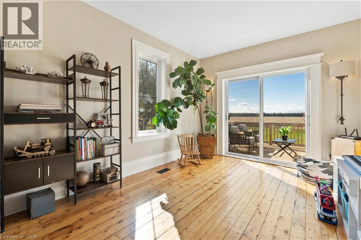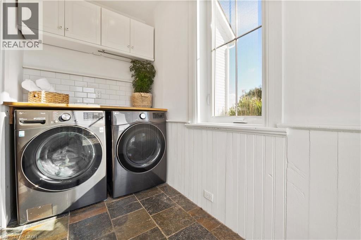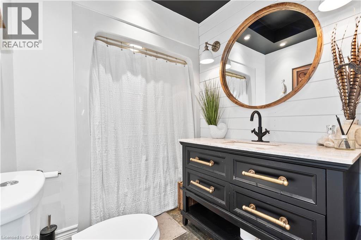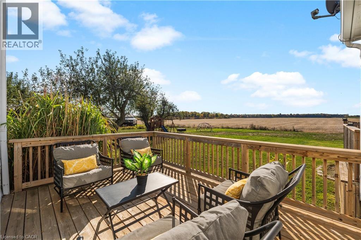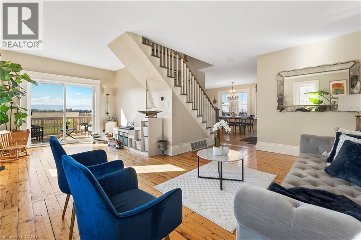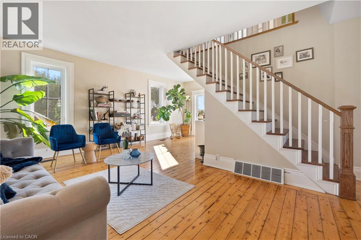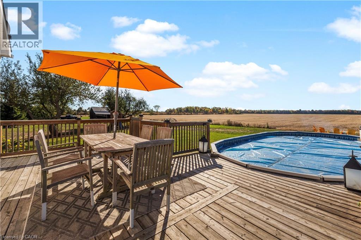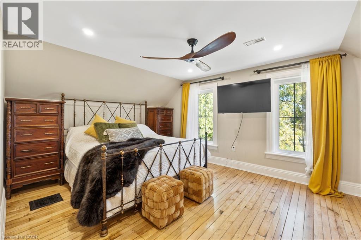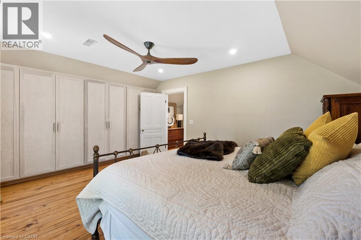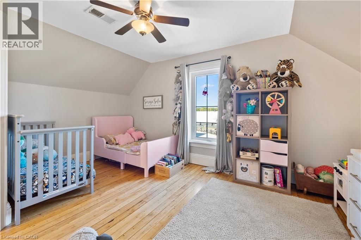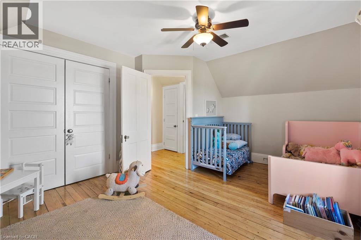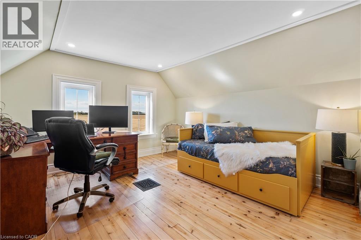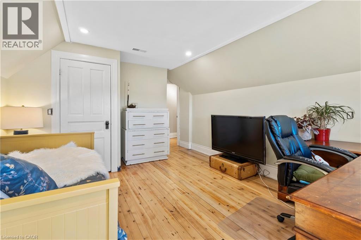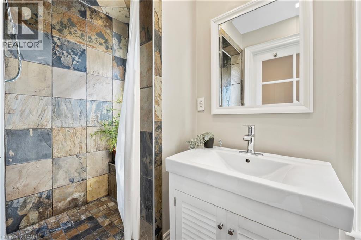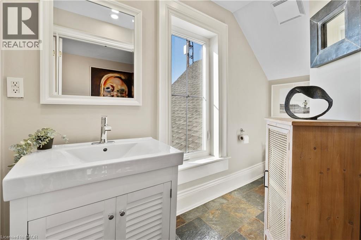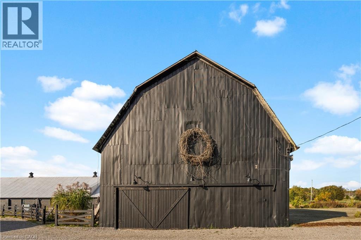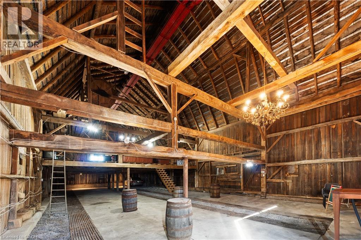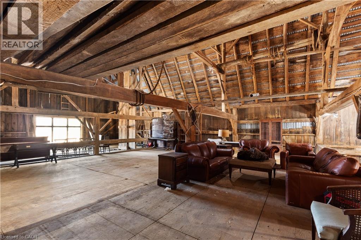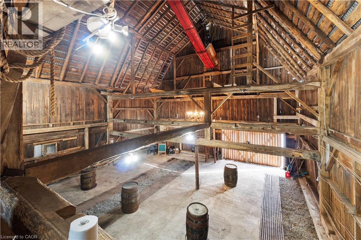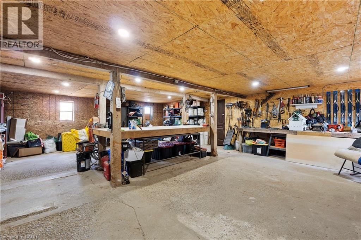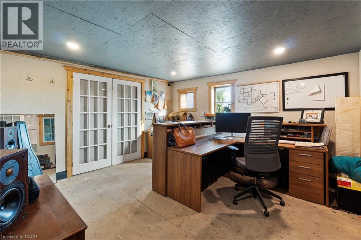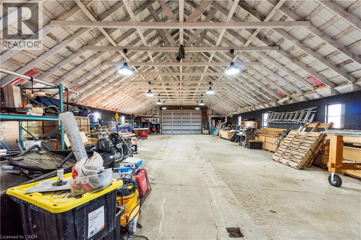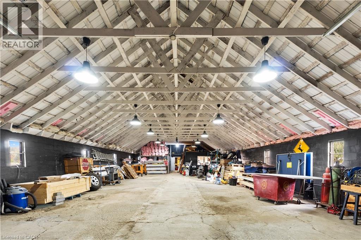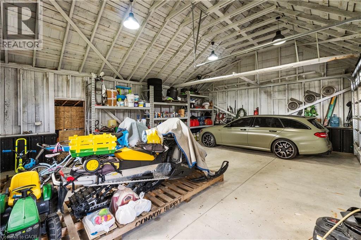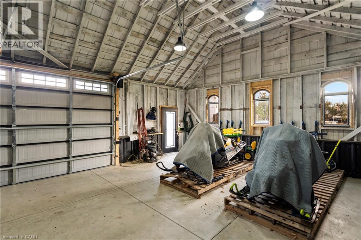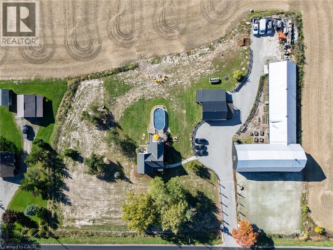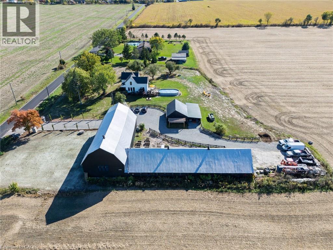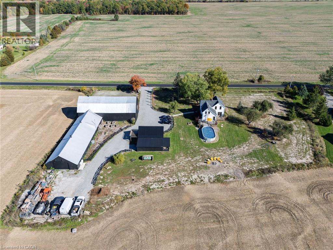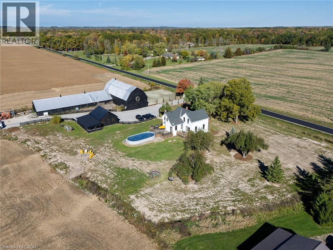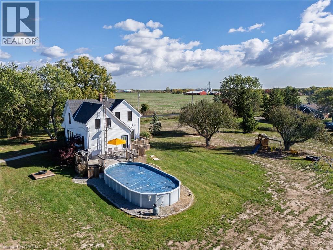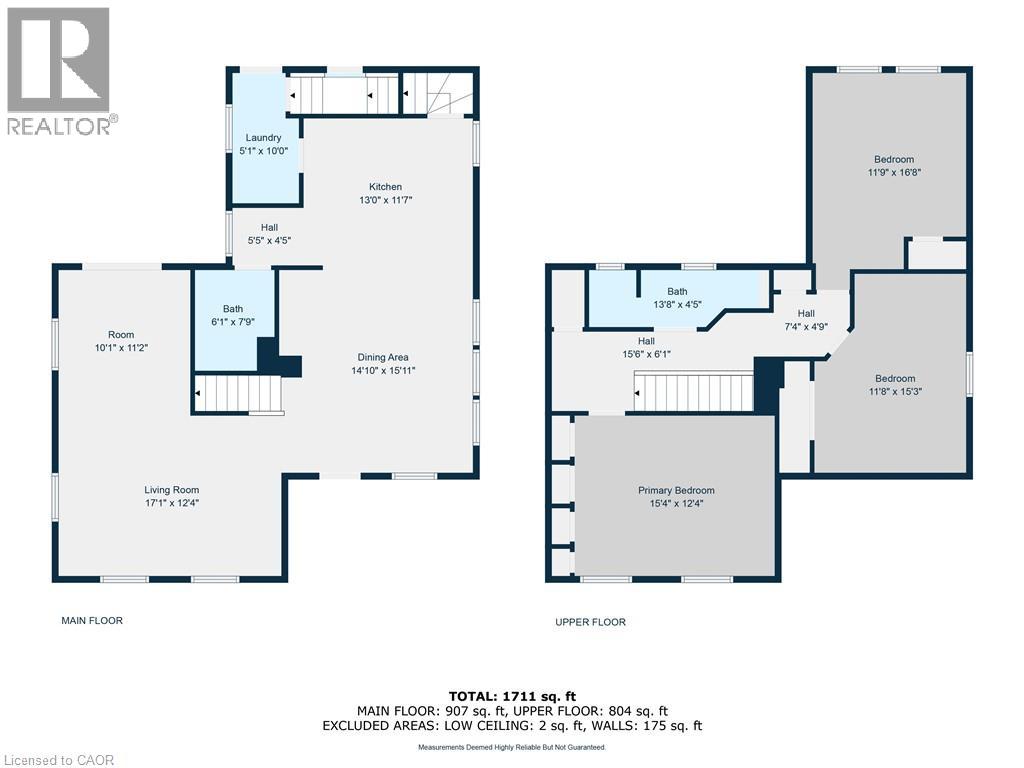110 Cream Street Fenwick, Ontario L0S 1C0
$1,675,000
Welcome to 110 Cream Street. This is a truly exceptional farm property that perfectly blends timeless farmhouse charm with refined modern sophistication. Set on 1.97 acres, this property offers a world of opportunity for those seeking both beauty and function. The oversized barn is a remarkable feature, whether envisioned as a stable for horses, a breathtaking wedding venue, or the base for a thriving agricultural business, the possibilities are endless. This home exudes warmth and style, combining classic farmhouse character with thoughtful contemporary updates that ensure it remains solid, stylish, and enduring for years to come. A rare offering that balances country living with modern elegance. this is the perfect setting to bring your dreams to life. (id:63008)
Property Details
| MLS® Number | 40779837 |
| Property Type | Single Family |
| EquipmentType | Propane Tank |
| Features | Southern Exposure, Crushed Stone Driveway, Country Residential |
| ParkingSpaceTotal | 14 |
| PoolType | Above Ground Pool |
| RentalEquipmentType | Propane Tank |
| Structure | Workshop, Barn |
Building
| BathroomTotal | 2 |
| BedroomsAboveGround | 3 |
| BedroomsTotal | 3 |
| Appliances | Dishwasher, Dryer, Refrigerator, Stove, Washer, Hood Fan, Window Coverings |
| ArchitecturalStyle | 2 Level |
| BasementDevelopment | Unfinished |
| BasementType | Full (unfinished) |
| ConstructionStyleAttachment | Detached |
| CoolingType | Central Air Conditioning |
| ExteriorFinish | Aluminum Siding |
| FoundationType | Poured Concrete |
| HeatingFuel | Geo Thermal, Propane |
| StoriesTotal | 2 |
| SizeInterior | 1711 Sqft |
| Type | House |
Parking
| Detached Garage |
Land
| Acreage | No |
| Sewer | Municipal Sewage System |
| SizeDepth | 234 Ft |
| SizeFrontage | 368 Ft |
| SizeTotalText | 1/2 - 1.99 Acres |
| ZoningDescription | A2 A1 |
Rooms
| Level | Type | Length | Width | Dimensions |
|---|---|---|---|---|
| Second Level | Bedroom | 11'9'' x 16'8'' | ||
| Second Level | Bedroom | 11'8'' x 15'3'' | ||
| Second Level | Primary Bedroom | 15'4'' x 12'4'' | ||
| Second Level | 3pc Bathroom | 13'5'' x 4'5'' | ||
| Main Level | Laundry Room | 5'1'' x 10'0'' | ||
| Main Level | Kitchen | 13'0'' x 11'7'' | ||
| Main Level | Dining Room | 14'10'' x 15'11'' | ||
| Main Level | Living Room | 17'1'' x 12'4'' | ||
| Main Level | Other | 10'1'' x 11'2'' | ||
| Main Level | 4pc Bathroom | 6'1'' x 7'9'' |
https://www.realtor.ca/real-estate/28999342/110-cream-street-fenwick
Beth Lindsay
Salesperson
209 Limeridge Rd. E. Unit 2b
Hamilton, Ontario L9A 2S6

