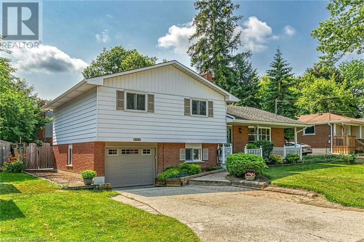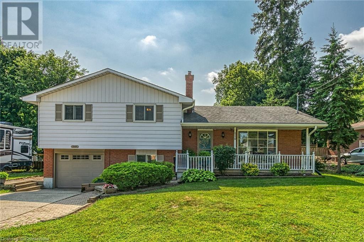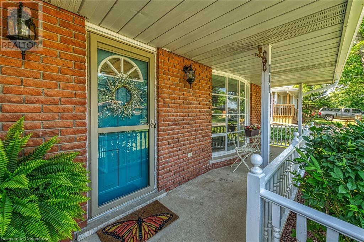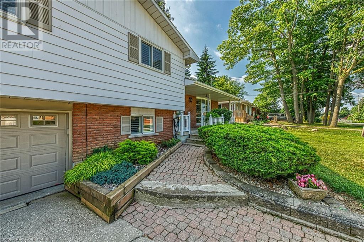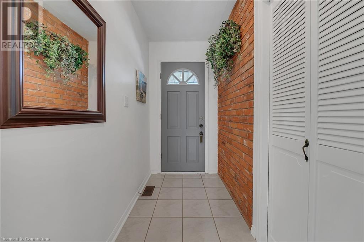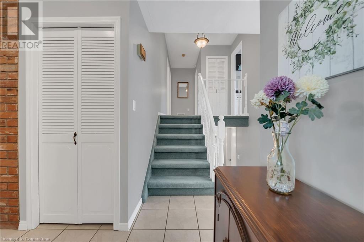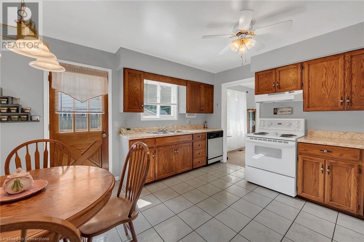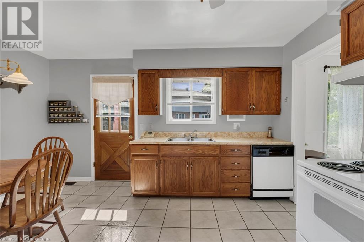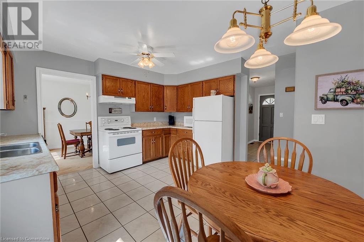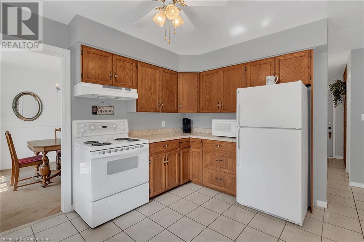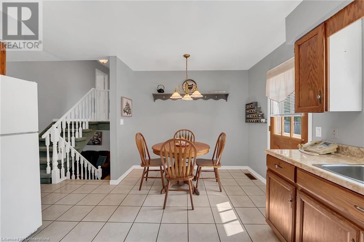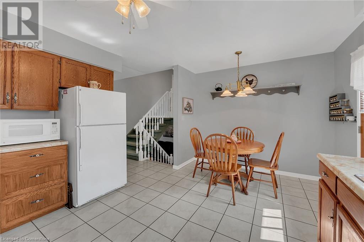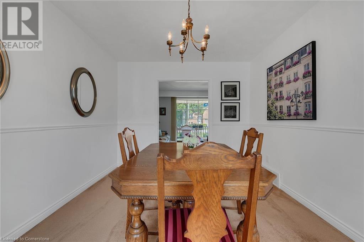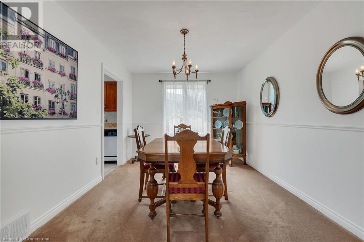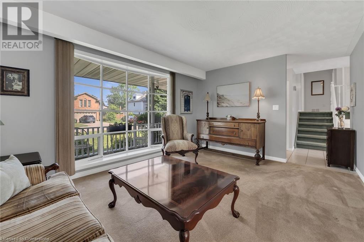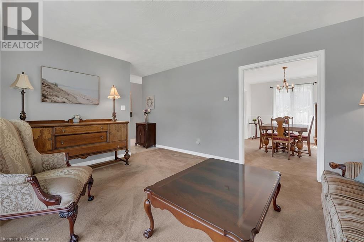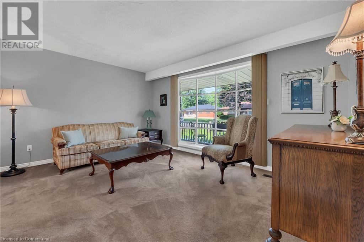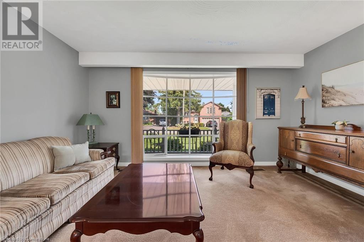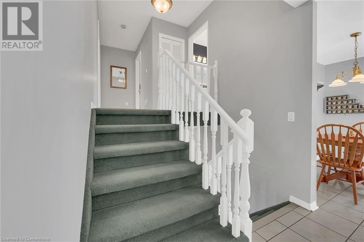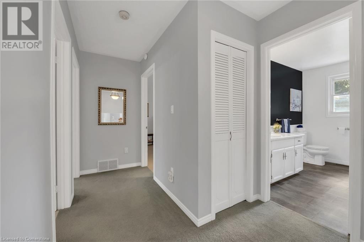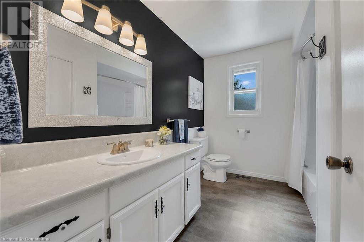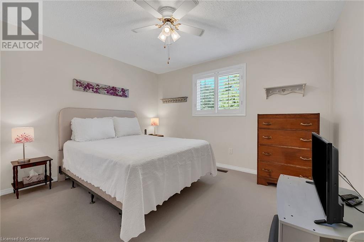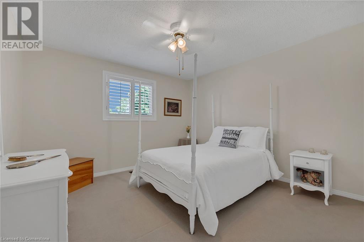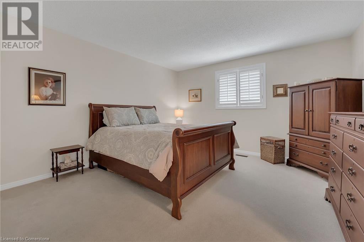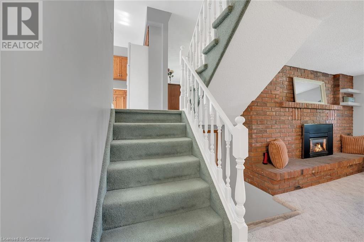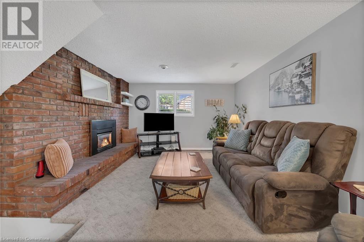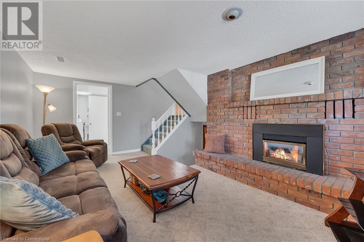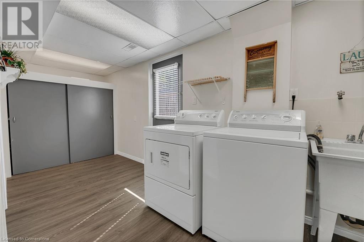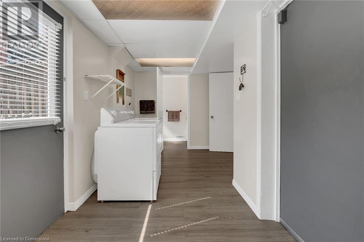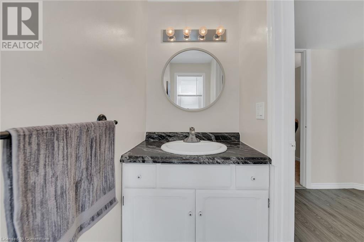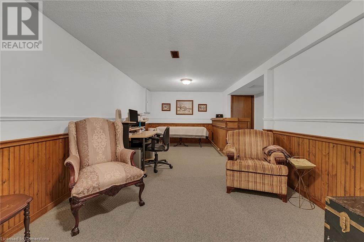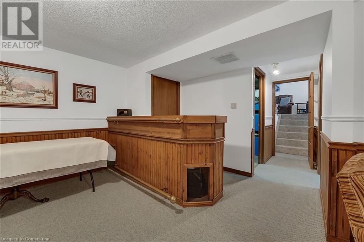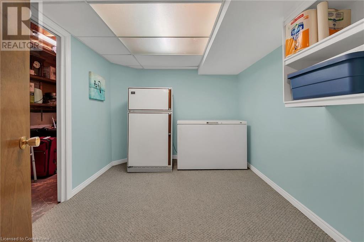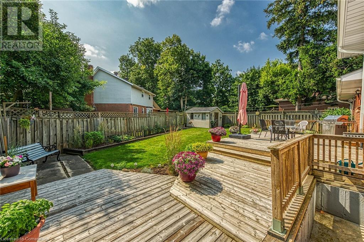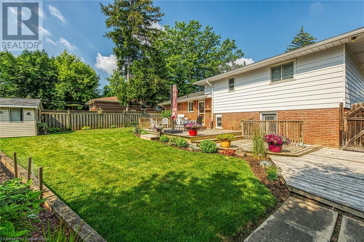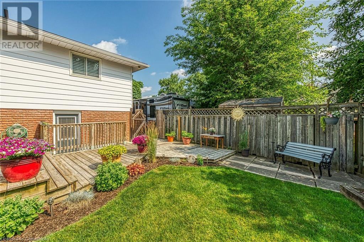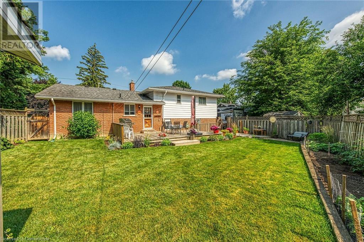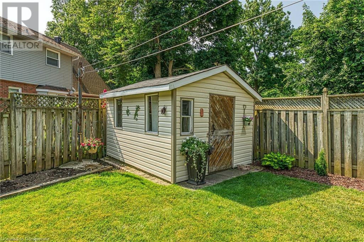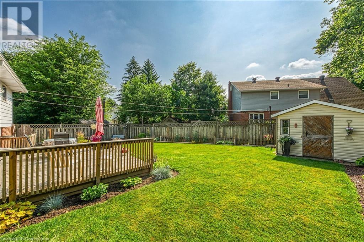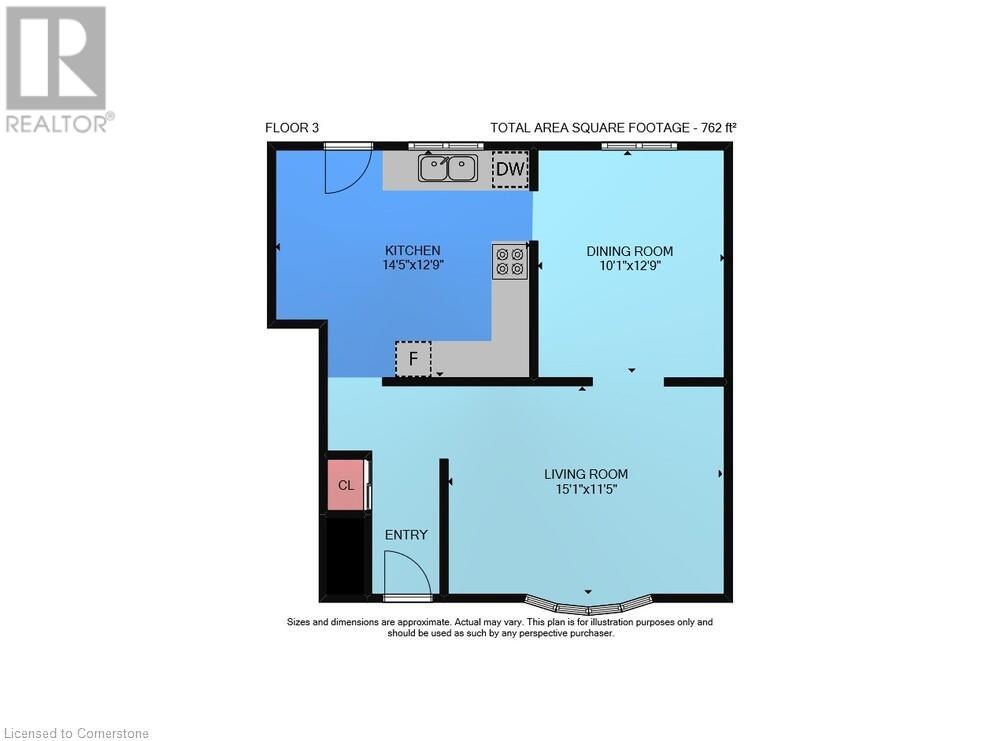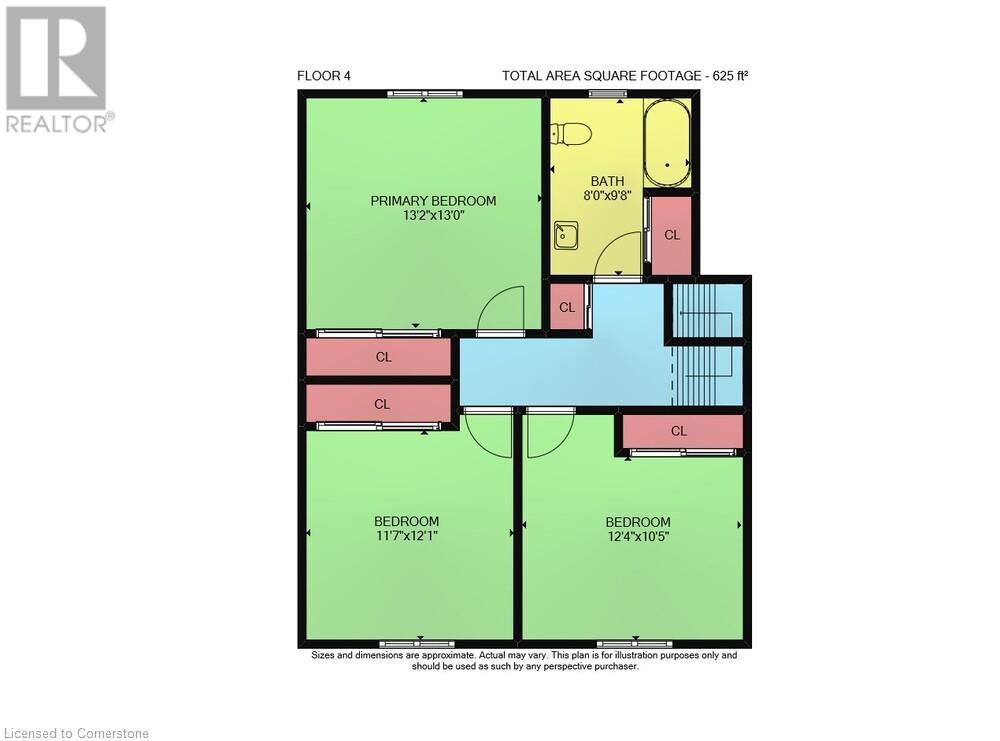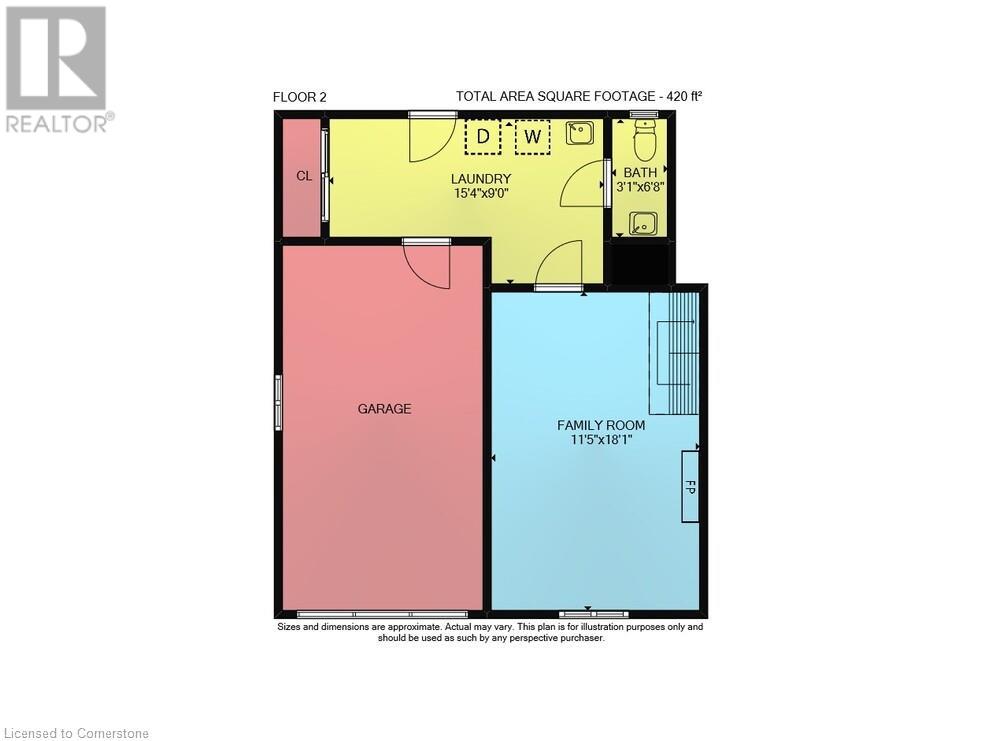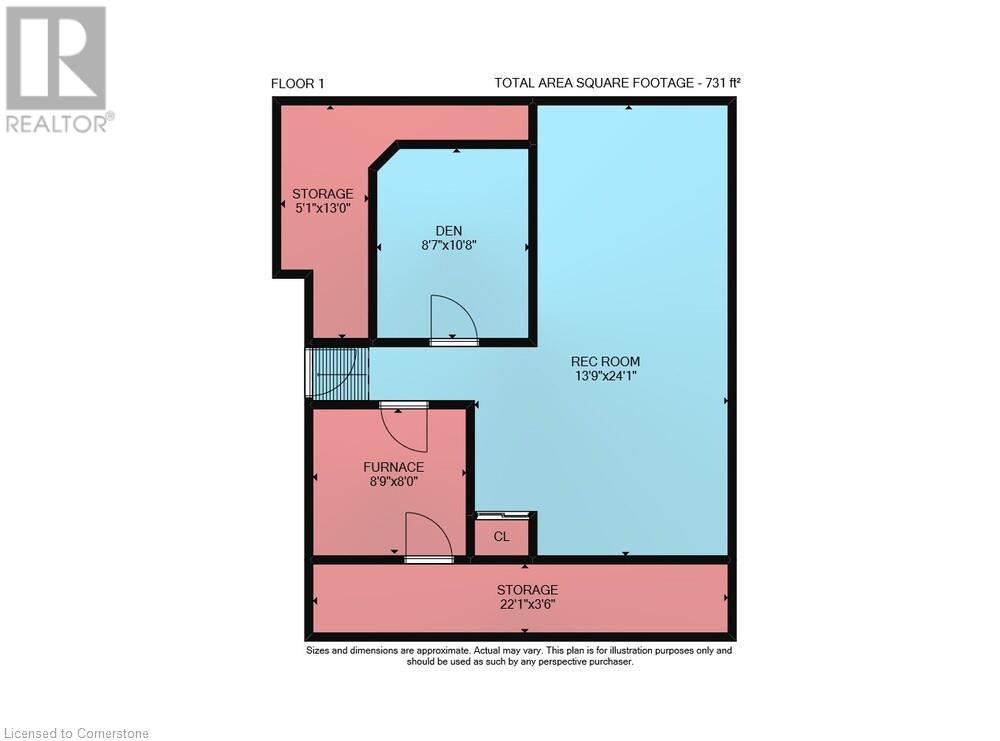110 Ayr Street Caledonia, Ontario N3W 1E5
$749,900
Welcome to 110 Ayr Street in the heart of Caledonia — a lovingly maintained sidesplit on a quiet, family-friendly street that's ready to welcome its next chapter. Owned by the same family since the 1990s, this home offers the perfect opportunity for a couple ready to upsize and put down roots. With 3 bedrooms, 2 bathrooms, and attached garage with interior entry, this home has the space and function your family needs. Inside, you'll find a clean and well-cared-for interior, offering timeless charm with the opportunity to update and personalize to your taste over time. The multiple levels of living space offer room to spread out—whether it’s having room for hosting holiday family meals, playrooms for the kids, or a quiet home office. Enjoy the fully fenced backyard, complete with a shed with hydro, manicured grass and gardens, and a deck for entertaining, relaxing, or keeping little ones and pets safely at play. Located close to schools, parks, the rec centre, the Grand River, and everyday shopping, this is a home that supports family life both inside and out. Move-in ready and full of potential. Updates include roof, windows and front door, garage door, eavestroughs, and main bathroom tub/shower. Book your showing today to see if this house is where your next chapter beings. (id:63008)
Property Details
| MLS® Number | 40749795 |
| Property Type | Single Family |
| AmenitiesNearBy | Park, Place Of Worship, Schools, Shopping |
| CommunicationType | High Speed Internet |
| CommunityFeatures | Quiet Area |
| EquipmentType | Water Heater |
| Features | Automatic Garage Door Opener |
| ParkingSpaceTotal | 3 |
| RentalEquipmentType | Water Heater |
| Structure | Shed, Porch |
Building
| BathroomTotal | 2 |
| BedroomsAboveGround | 3 |
| BedroomsTotal | 3 |
| Appliances | Central Vacuum, Dishwasher, Dryer, Freezer, Refrigerator, Stove, Washer, Hood Fan, Window Coverings, Garage Door Opener |
| BasementDevelopment | Finished |
| BasementType | Partial (finished) |
| ConstructedDate | 1981 |
| ConstructionStyleAttachment | Detached |
| CoolingType | Central Air Conditioning |
| ExteriorFinish | Aluminum Siding, Brick Veneer |
| FireProtection | Smoke Detectors |
| FireplacePresent | Yes |
| FireplaceTotal | 1 |
| Fixture | Ceiling Fans |
| FoundationType | Poured Concrete |
| HalfBathTotal | 1 |
| HeatingType | Forced Air |
| SizeInterior | 2538 Sqft |
| Type | House |
| UtilityWater | Municipal Water |
Parking
| Attached Garage |
Land
| AccessType | Road Access |
| Acreage | No |
| LandAmenities | Park, Place Of Worship, Schools, Shopping |
| Sewer | Municipal Sewage System |
| SizeDepth | 109 Ft |
| SizeFrontage | 61 Ft |
| SizeIrregular | 0.134 |
| SizeTotal | 0.134 Ac|under 1/2 Acre |
| SizeTotalText | 0.134 Ac|under 1/2 Acre |
| ZoningDescription | R1-a |
Rooms
| Level | Type | Length | Width | Dimensions |
|---|---|---|---|---|
| Second Level | Bedroom | 12'1'' x 11'7'' | ||
| Second Level | Bedroom | 10'5'' x 12'4'' | ||
| Second Level | Primary Bedroom | 13'0'' x 13'2'' | ||
| Second Level | 4pc Bathroom | 9'8'' x 8'0'' | ||
| Basement | Utility Room | 8'0'' x 8'9'' | ||
| Basement | Bonus Room | 10'8'' x 8'7'' | ||
| Basement | Recreation Room | 24'1'' x 13'9'' | ||
| Lower Level | 2pc Bathroom | 6'8'' x 3'1'' | ||
| Lower Level | Laundry Room | 9'0'' x 15'4'' | ||
| Lower Level | Family Room | 18'1'' x 11'5'' | ||
| Main Level | Living Room | 11'5'' x 15'1'' | ||
| Main Level | Dining Room | 12'9'' x 10'1'' | ||
| Main Level | Eat In Kitchen | 12'9'' x 14'5'' |
Utilities
| Cable | Available |
| Electricity | Available |
| Natural Gas | Available |
| Telephone | Available |
https://www.realtor.ca/real-estate/28593002/110-ayr-street-caledonia
Rachel Martin
Salesperson
860 Queenston Road
Stoney Creek, Ontario L8G 4A8
Darlene Mccauley
Broker
Unit 101 1595 Upper James St.
Hamilton, Ontario L9B 0H7

