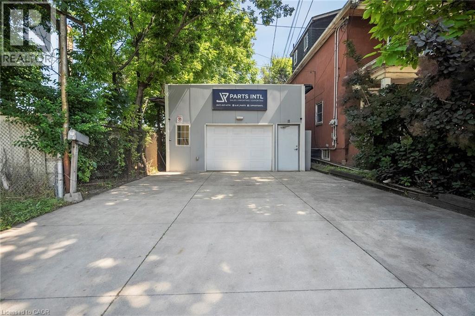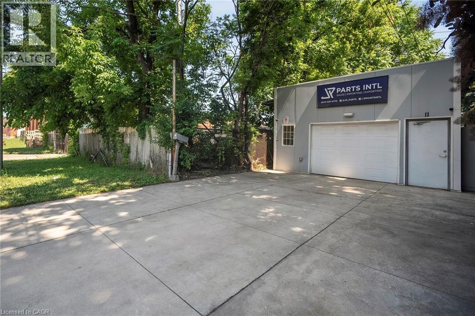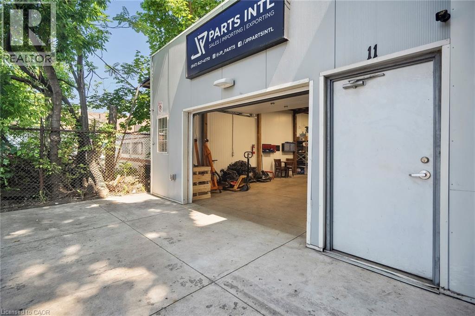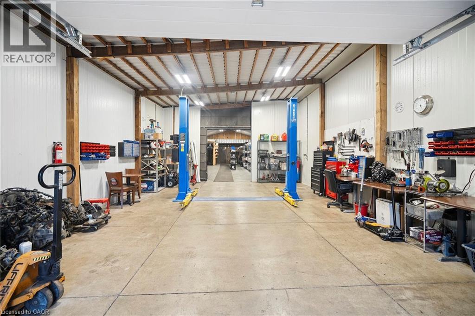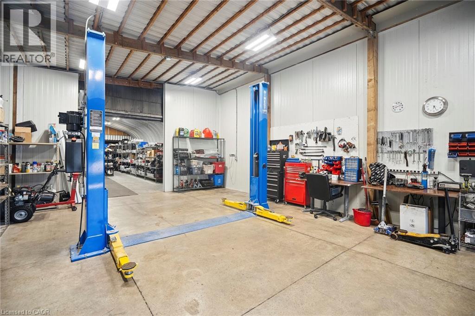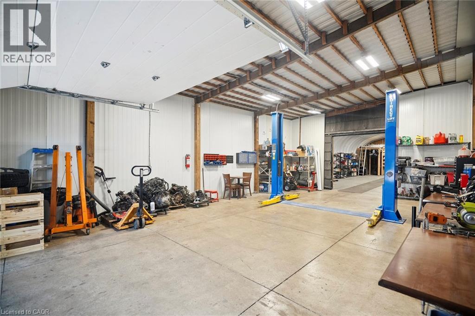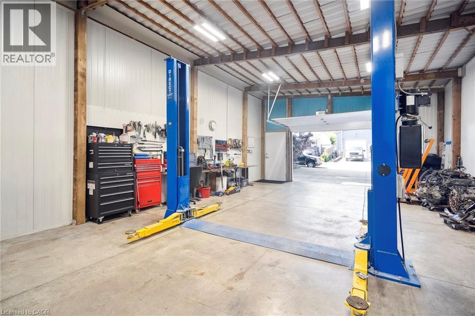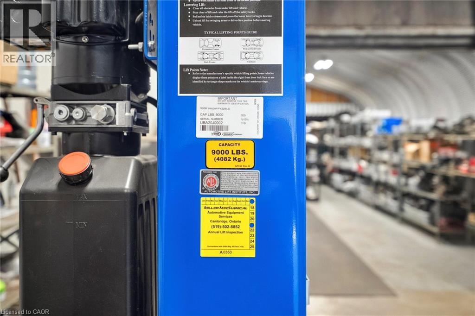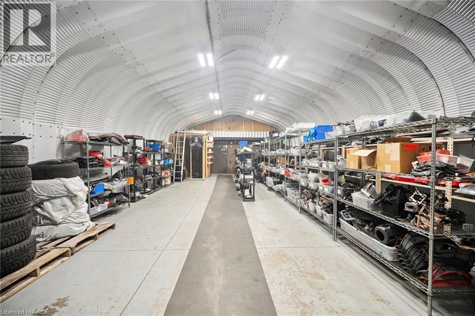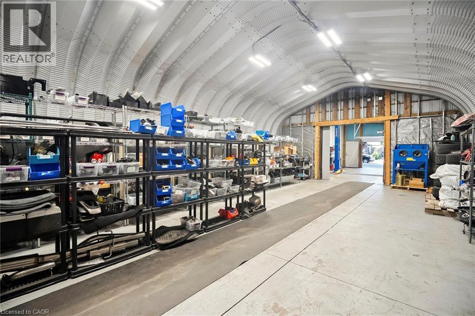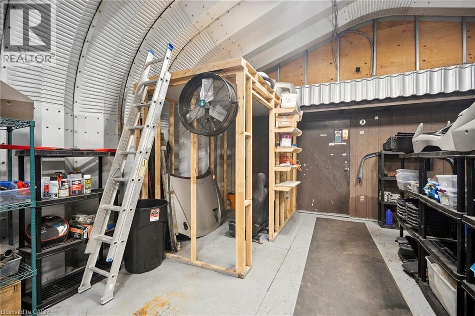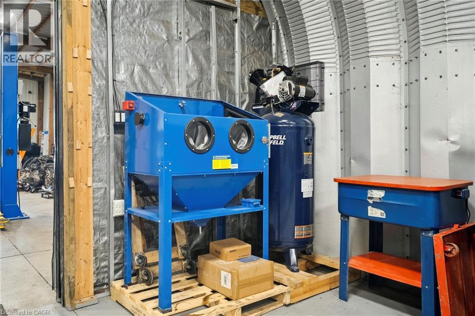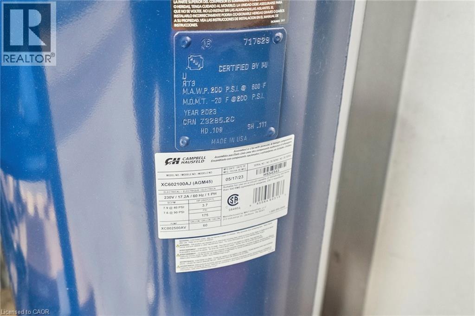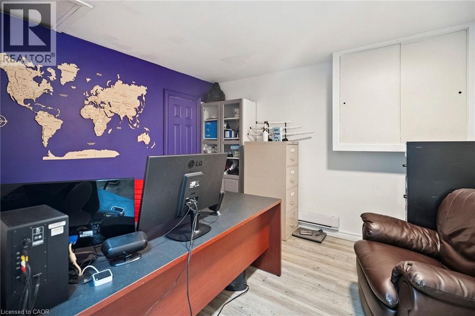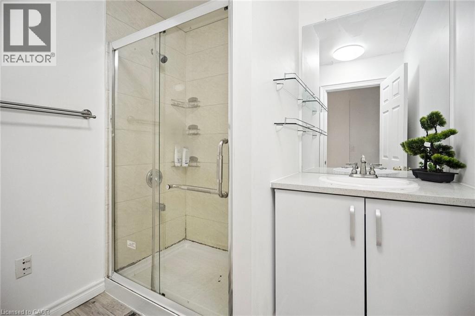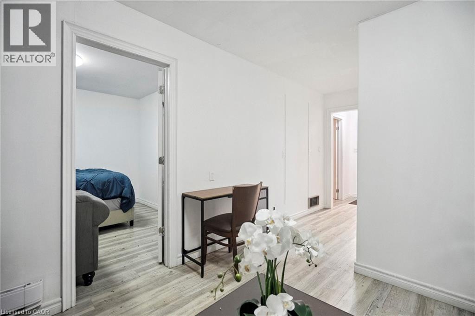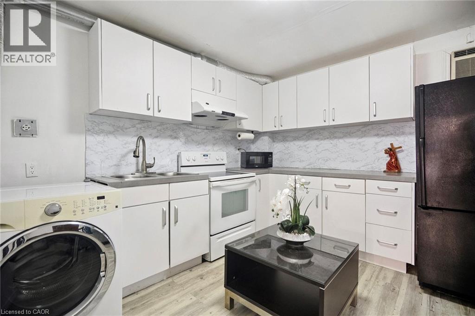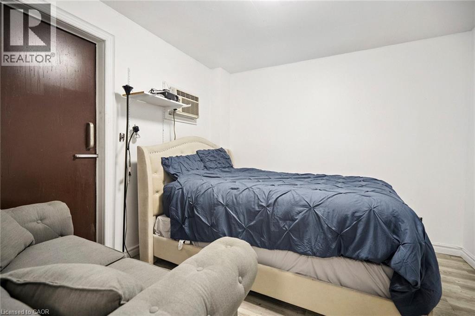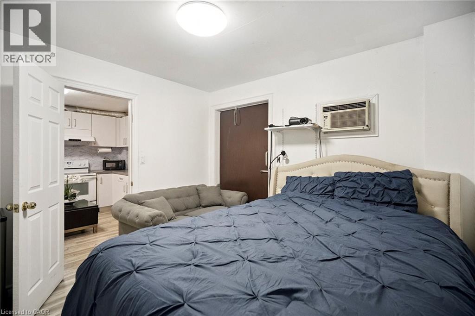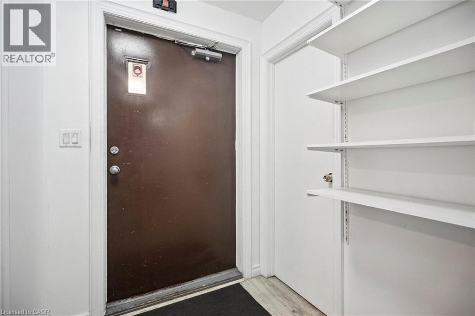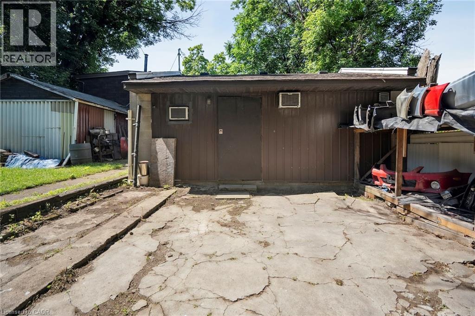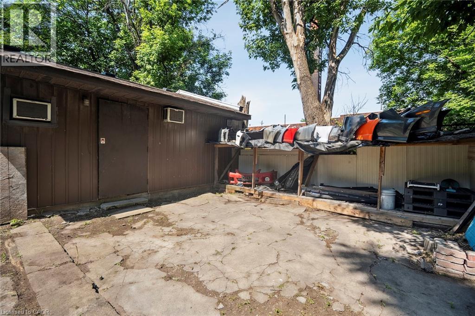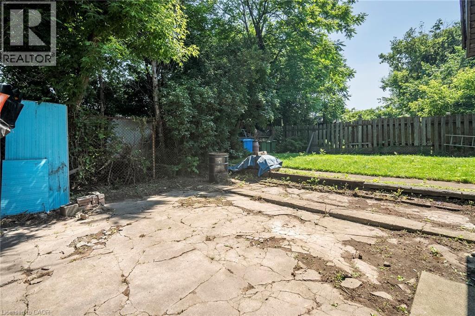11 Whitfield Avenue Hamilton, Ontario L8L 4B5
$495,000
Welcome to 11 Whitfield Avenue, where your living room, your hoist, and your parts inventory can all live together in harmony. At the front: a full-height drive-in garage. Through the middle: a clear-span Quonset-style warehouse. At the back: a self-contained 1-bedroom unit with its own kitchen, bath, and just enough space to decompress after a long day of fabricating or fulfilling orders. Zoned M5-375, which permits an accessory dwelling alongside industrial use. Ideal for trades, tinkerers, e-com entrepreneurs or anyone who needs flexible space without judgement. Approx. 2,244 SF total (per floor plan). Garage and warehouse are unheated, seller used a portable unit. Now vacant and ready for your vision. Is it unconventional? Sure. Is it packed with potential? Absolutely. (id:63008)
Property Details
| MLS® Number | 40780310 |
| Property Type | Industrial |
| AmenitiesNearBy | Public Transit |
| Features | Southern Exposure |
| ParkingSpaceTotal | 7 |
| SignType | Signband |
Building
| BasementType | None |
| ExteriorFinish | Metal |
| StoriesTotal | 1 |
| SizeExterior | 2244.0000 |
| SizeInterior | 2244 Sqft |
| UtilityWater | Municipal Water |
Parking
| Attached Garage |
Land
| AccessType | Road Access, Highway Access |
| Acreage | No |
| LandAmenities | Public Transit |
| Sewer | Municipal Sewage System |
| SizeDepth | 147 Ft |
| SizeFrontage | 25 Ft |
| SizeIrregular | 0.1 |
| SizeTotal | 0.1 Ac|under 1/2 Acre |
| SizeTotalText | 0.1 Ac|under 1/2 Acre |
| ZoningDescription | M5 Exception 375 |
Utilities
| Electricity | Available |
https://www.realtor.ca/real-estate/29008570/11-whitfield-avenue-hamilton
Jeff Margolis
Salesperson
130 King Street W. Suite 1900d
Toronto, Ontario M5X 1E3

