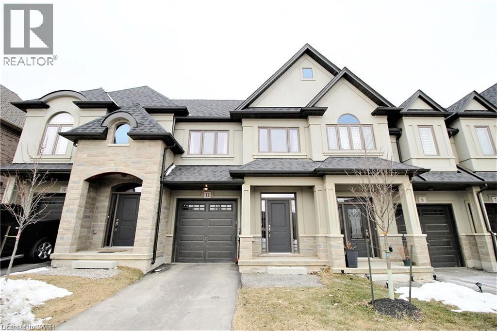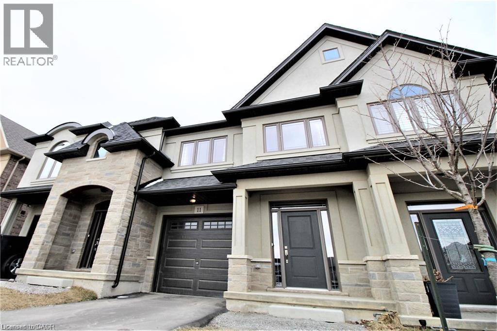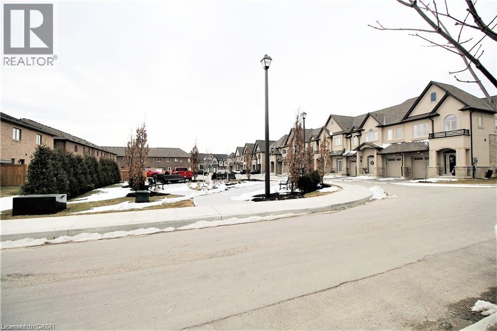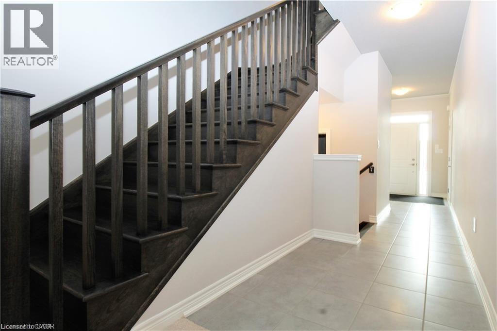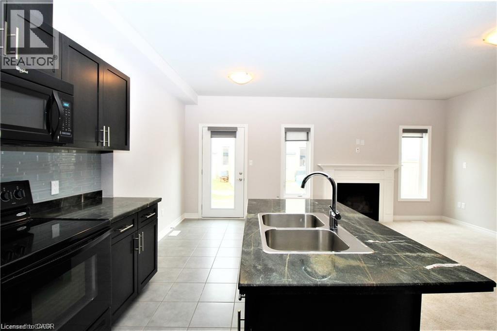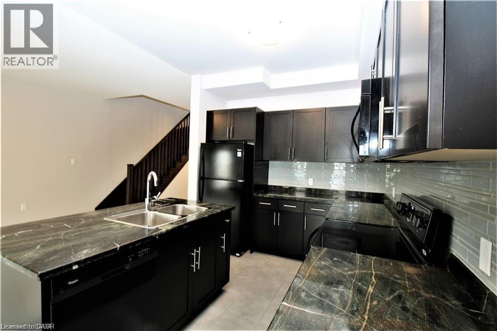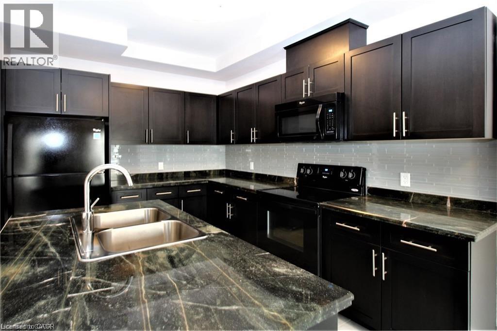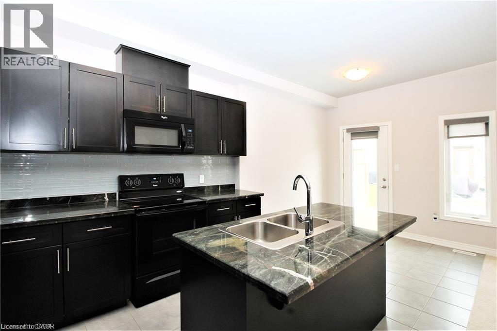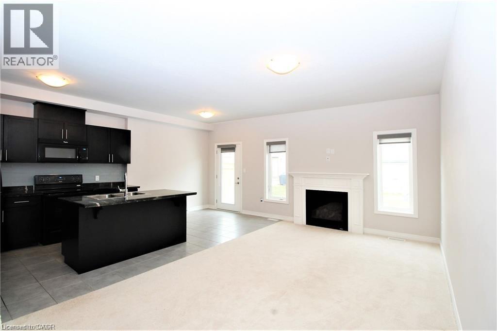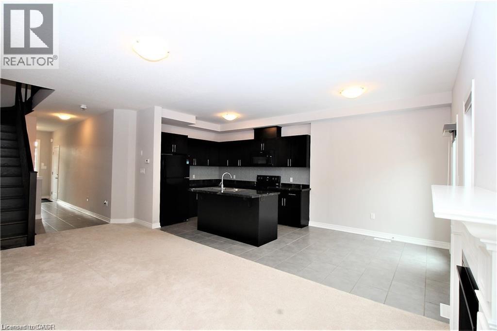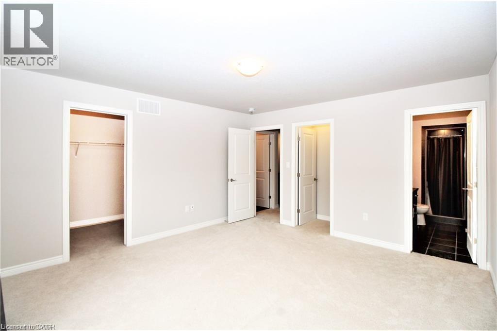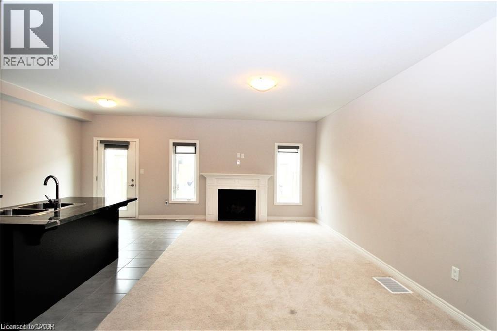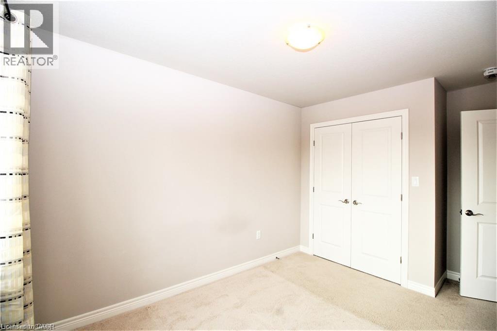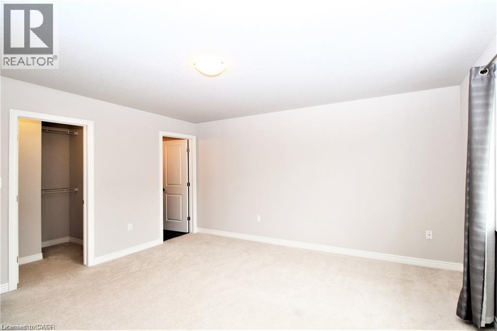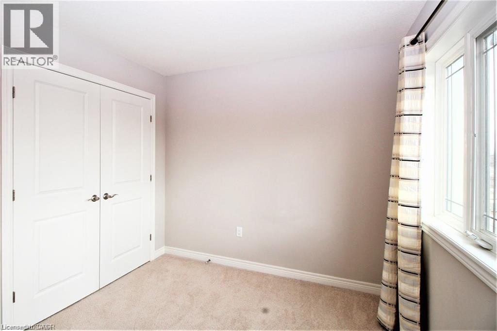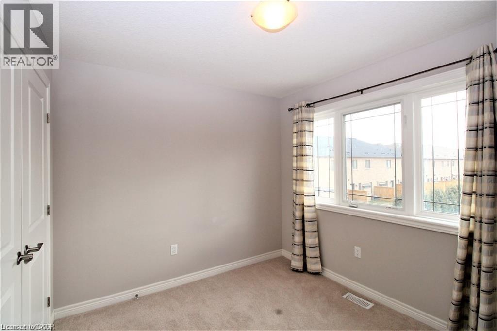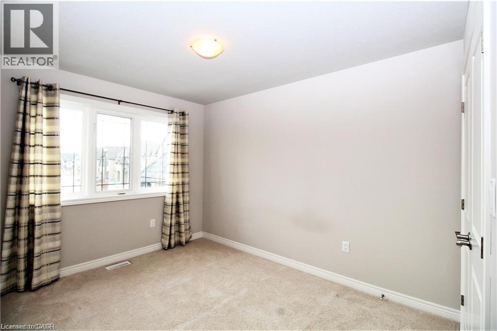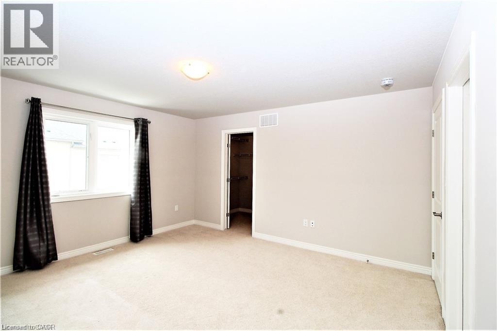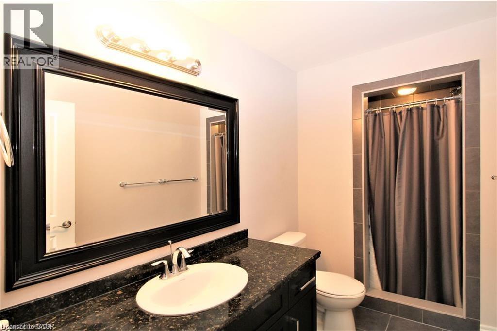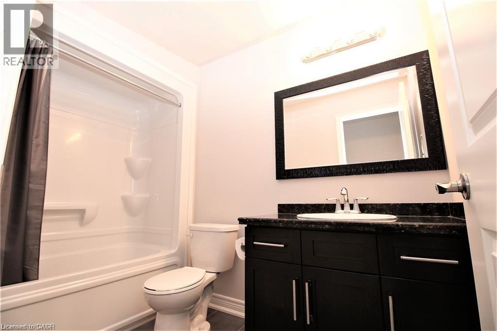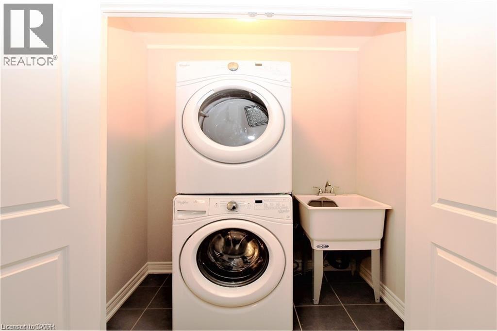11 Sonoma Valley Crescent Hamilton, Ontario L9B 0J3
$3,000 Monthly
Beautiful town home in Hamilton Central Mountain, absolutely gorgeous home, open concept, 9 foot ceiling, large master bedroom with beautiful ensuite bathroom and huge walk-in closet. Beautiful modern kitchen with back splash and island, granite counter top, oak stair and much more, there is no neighbor in front of the house. Extremely convenient location, steps to William Connell recreation Park, only 2 minutes to the LINC. Available immediately. (id:63008)
Property Details
| MLS® Number | 40765581 |
| Property Type | Single Family |
| CommunityFeatures | Community Centre |
| EquipmentType | Water Heater |
| Features | Paved Driveway |
| ParkingSpaceTotal | 2 |
| RentalEquipmentType | Water Heater |
Building
| BathroomTotal | 3 |
| BedroomsAboveGround | 3 |
| BedroomsTotal | 3 |
| Appliances | Dryer, Refrigerator, Stove, Washer |
| ArchitecturalStyle | 2 Level |
| BasementDevelopment | Unfinished |
| BasementType | Full (unfinished) |
| ConstructedDate | 2016 |
| ConstructionStyleAttachment | Attached |
| CoolingType | Central Air Conditioning |
| ExteriorFinish | Brick, Stucco |
| FoundationType | Poured Concrete |
| HalfBathTotal | 1 |
| HeatingFuel | Natural Gas |
| HeatingType | Forced Air |
| StoriesTotal | 2 |
| SizeInterior | 1475 Sqft |
| Type | Row / Townhouse |
| UtilityWater | Municipal Water |
Parking
| Attached Garage |
Land
| Acreage | No |
| Sewer | Municipal Sewage System |
| SizeDepth | 80 Ft |
| SizeFrontage | 20 Ft |
| SizeTotalText | Under 1/2 Acre |
| ZoningDescription | Rt |
Rooms
| Level | Type | Length | Width | Dimensions |
|---|---|---|---|---|
| Second Level | Laundry Room | 7'0'' x 5'0'' | ||
| Second Level | 4pc Bathroom | 10' x 8' | ||
| Second Level | 3pc Bathroom | 9' x 8' | ||
| Second Level | Bedroom | 9'11'' x 8'10'' | ||
| Second Level | Bedroom | 10'11'' x 9'10'' | ||
| Second Level | Primary Bedroom | 15'9'' x 12'9'' | ||
| Main Level | 2pc Bathroom | 7' x 5' | ||
| Main Level | Eat In Kitchen | 19'7'' x 9'8'' | ||
| Main Level | Great Room | 19'7'' x 9'8'' |
https://www.realtor.ca/real-estate/28805486/11-sonoma-valley-crescent-hamilton
David Tu
Broker
5111 New Street, Suite 103
Burlington, Ontario L7L 1V2

