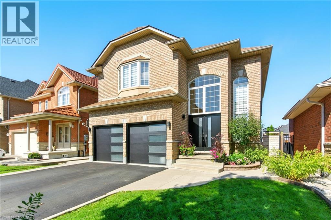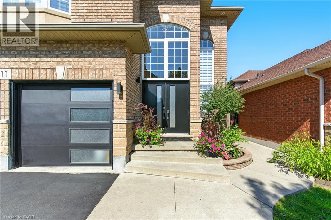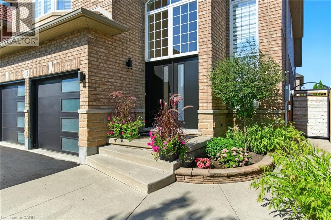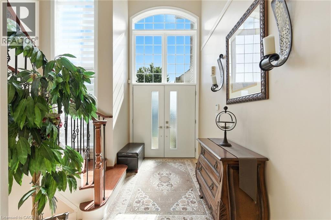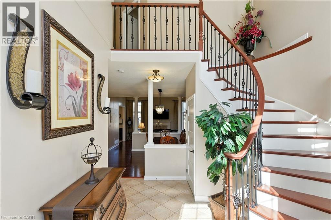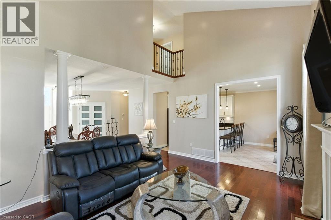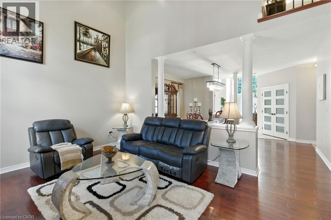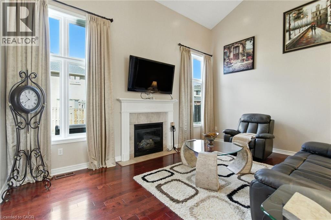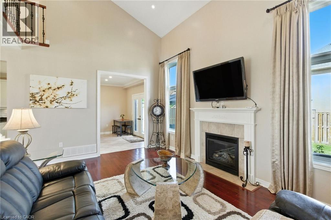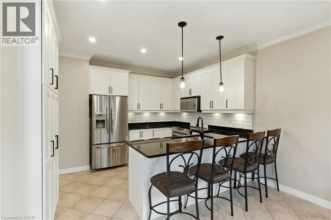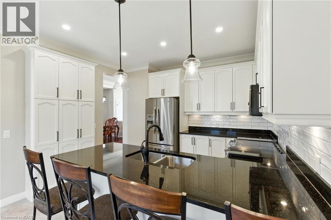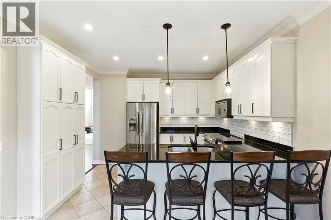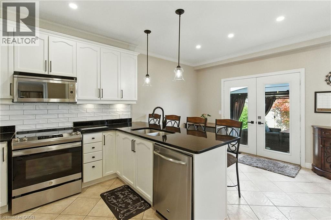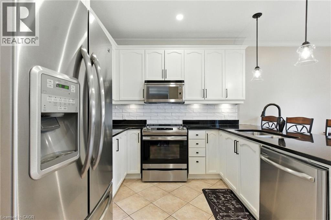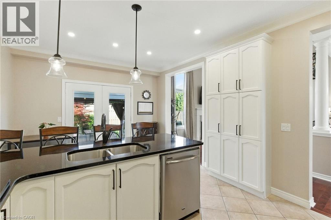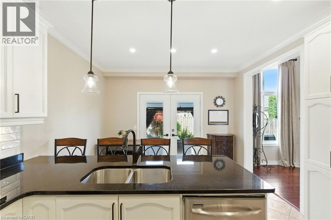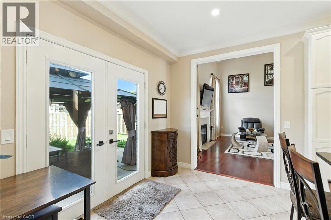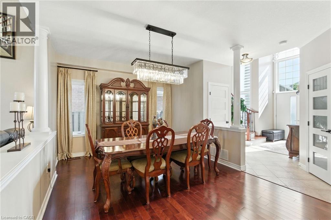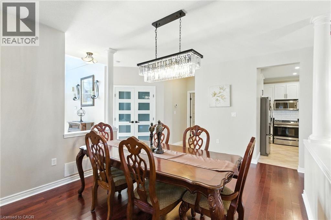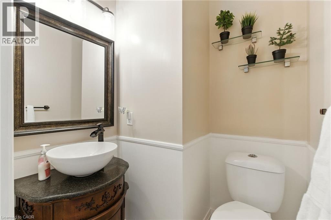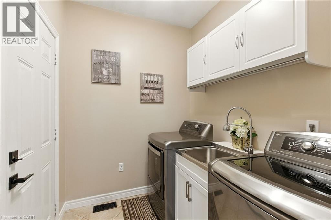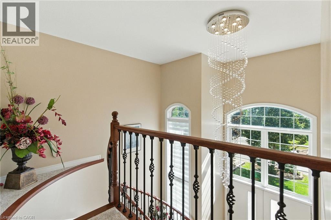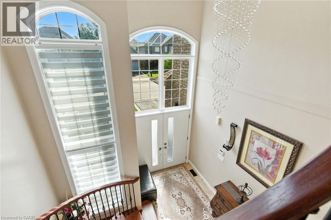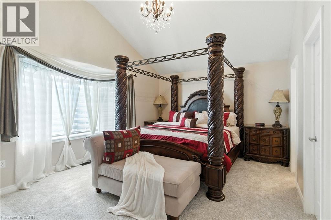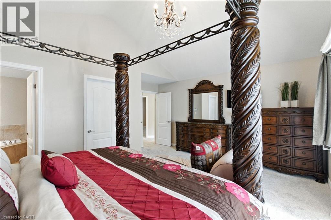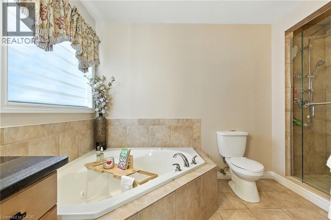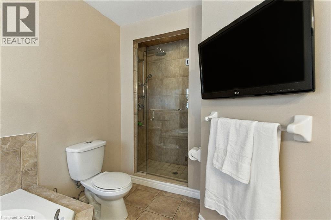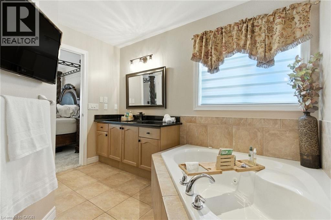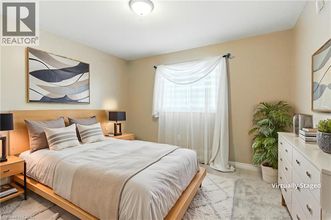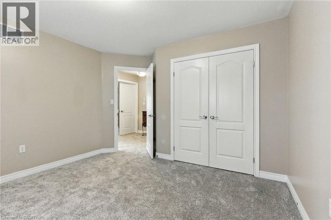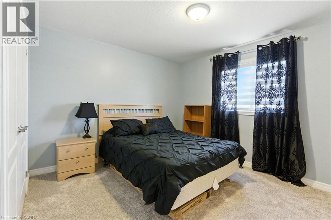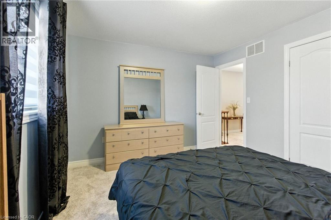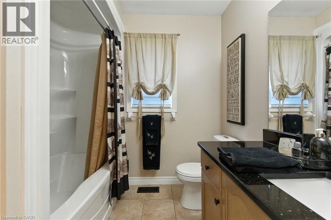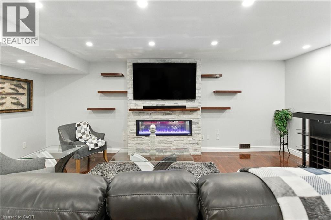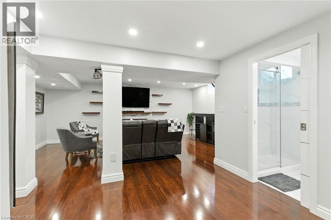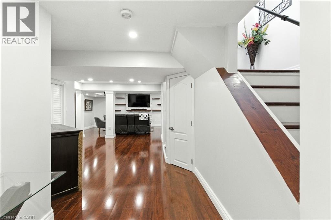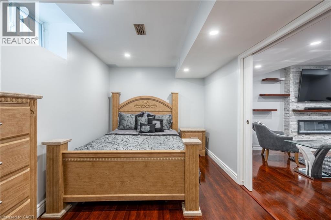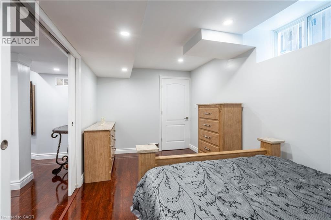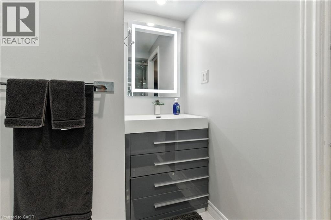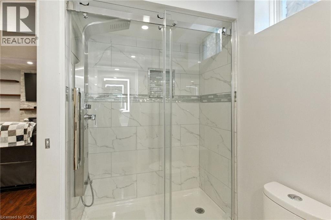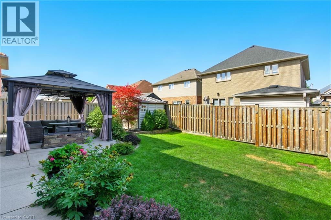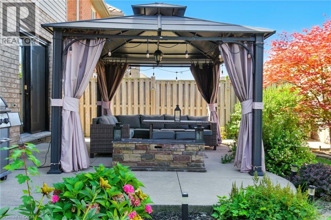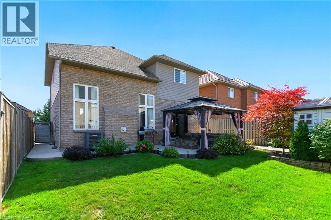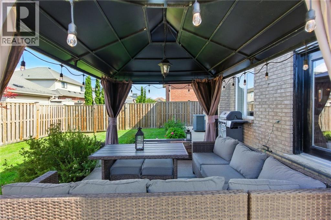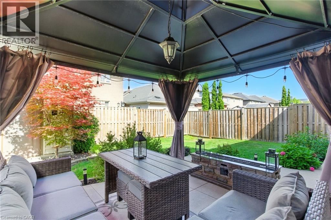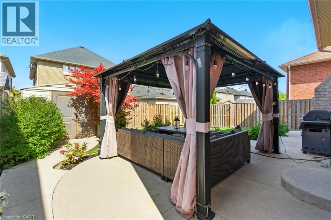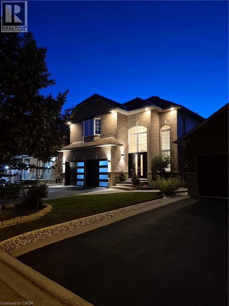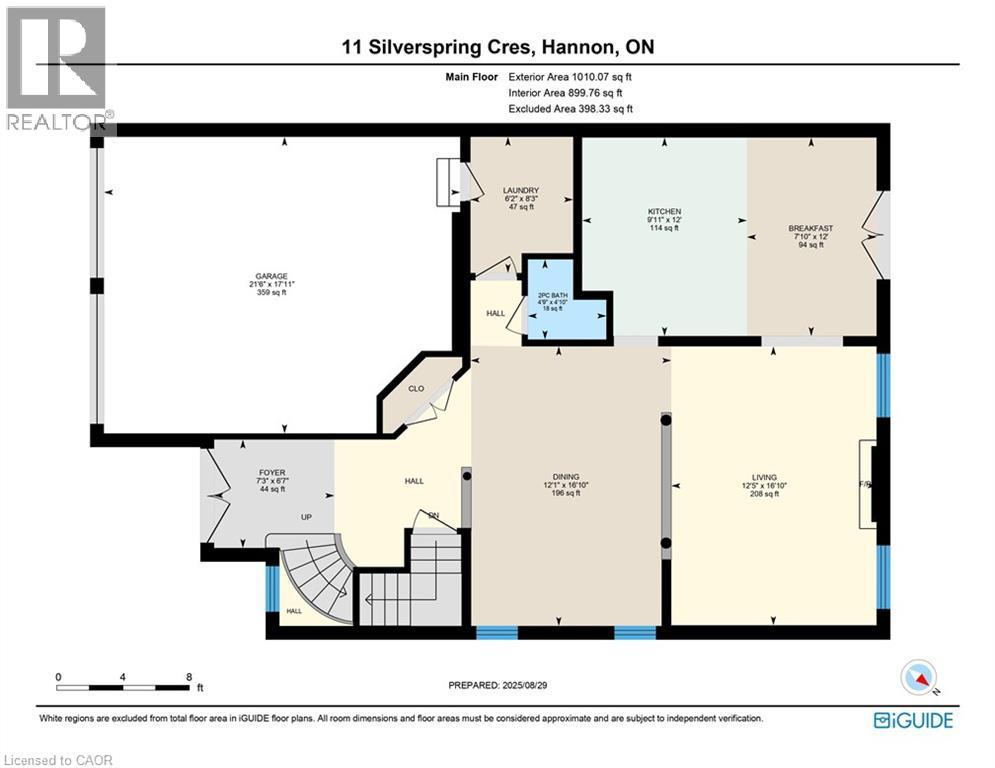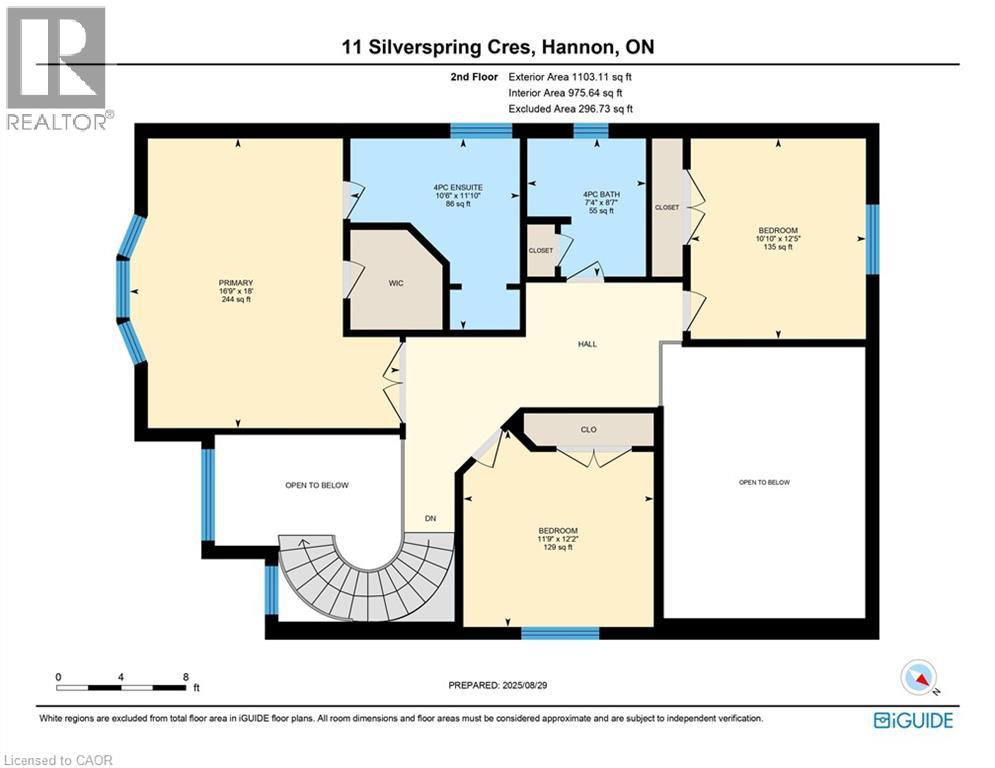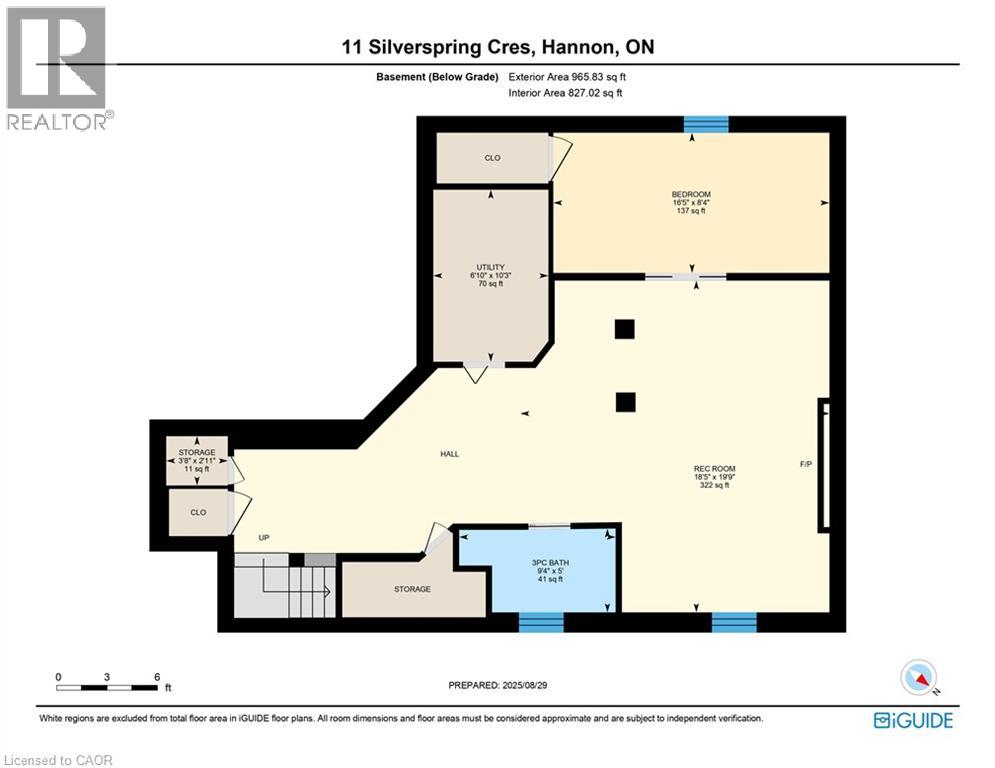11 Silverspring Crescent Hannon, Ontario L0R 1P0
$1,099,900
Welcome to this beautifully updated family home offering over 3,000+/- sq. ft. of total living space. The grand entrance and great room feature soaring ceilings that fill the home with natural sunlight, complemented by hardwood floors and an inviting gas fireplace in the open-concept main level. The kitchen boasts granite countertops, stainless steel appliances, updated backsplash, under-cabinet lighting, breakfast bar, and slow-close cabinetry. The primary bedroom showcases vaulted ceilings, a walk-in closet, and a private ensuite, while the fully finished basement (2019) adds incredible living potential with a built-in entertainment wall, electric fireplace, rough-in plumbing for a future in-law suite, additional bedroom, and full bath. This home offers 3+1 bedrooms and 3+1 baths, main floor laundry, and a double car garage with inside entry and updated garage doors. Recent updates make this property truly move-in ready: new front doors (2025), staircase with iron balusters and refinished treads (2025), solid core shaker doors (2024), carpet (2025), Brazilian Cherry hardwood, modern light fixtures, zebra blinds (2025), and most windows replaced (2024/2025). The roof was replaced in 2018 with 40-year cedar shake shingles. The fully fenced backyard features a patio and gazebo, perfect for outdoor entertaining. Additional highlights include an 8x10 shed. Conveniently located down the street from Our Lady of Assumption and Shannen Koostacian Schools, with Bishop Ryan and Saltfleet High Schools just minutes away. Easy access to the Red Hill Expressway, the Linc, shopping, and more. (id:63008)
Open House
This property has open houses!
2:00 pm
Ends at:4:00 pm
Host: Alexandre Lantz
Property Details
| MLS® Number | 40763254 |
| Property Type | Single Family |
| AmenitiesNearBy | Golf Nearby, Hospital, Park, Place Of Worship, Playground, Public Transit, Schools, Shopping |
| CommunicationType | High Speed Internet |
| CommunityFeatures | Quiet Area, Community Centre, School Bus |
| EquipmentType | Water Heater |
| Features | Conservation/green Belt, Paved Driveway, Gazebo, Automatic Garage Door Opener |
| ParkingSpaceTotal | 6 |
| RentalEquipmentType | Water Heater |
| Structure | Shed |
| ViewType | City View |
Building
| BathroomTotal | 4 |
| BedroomsAboveGround | 3 |
| BedroomsBelowGround | 1 |
| BedroomsTotal | 4 |
| Appliances | Dishwasher, Dryer, Refrigerator, Stove, Washer, Microwave Built-in, Window Coverings, Garage Door Opener |
| ArchitecturalStyle | 2 Level |
| BasementDevelopment | Finished |
| BasementType | Full (finished) |
| ConstructedDate | 2007 |
| ConstructionStyleAttachment | Detached |
| CoolingType | Central Air Conditioning |
| ExteriorFinish | Brick, Vinyl Siding |
| FireProtection | Smoke Detectors, Alarm System |
| FireplaceFuel | Electric |
| FireplacePresent | Yes |
| FireplaceTotal | 2 |
| FireplaceType | Other - See Remarks |
| FoundationType | Poured Concrete |
| HalfBathTotal | 1 |
| HeatingFuel | Natural Gas |
| HeatingType | Forced Air |
| StoriesTotal | 2 |
| SizeInterior | 3078 Sqft |
| Type | House |
| UtilityWater | Municipal Water |
Parking
| Attached Garage |
Land
| AccessType | Road Access, Highway Access, Highway Nearby |
| Acreage | No |
| FenceType | Fence |
| LandAmenities | Golf Nearby, Hospital, Park, Place Of Worship, Playground, Public Transit, Schools, Shopping |
| Sewer | Municipal Sewage System |
| SizeDepth | 99 Ft |
| SizeFrontage | 40 Ft |
| SizeTotalText | Under 1/2 Acre |
| ZoningDescription | R4-173a |
Rooms
| Level | Type | Length | Width | Dimensions |
|---|---|---|---|---|
| Second Level | Primary Bedroom | 18'0'' x 16'9'' | ||
| Second Level | Full Bathroom | 11'10'' x 10'6'' | ||
| Second Level | Bedroom | 12'2'' x 11'9'' | ||
| Second Level | Bedroom | 12'5'' x 10'10'' | ||
| Second Level | 4pc Bathroom | 8'7'' x 7'4'' | ||
| Basement | Utility Room | 10'3'' x 6'10'' | ||
| Basement | Recreation Room | 19'9'' x 18'5'' | ||
| Basement | Bedroom | 8'4'' x 16'5'' | ||
| Basement | 3pc Bathroom | 5'0'' x 9'4'' | ||
| Basement | Storage | 2'11'' x 3'8'' | ||
| Main Level | Foyer | 6'7'' x 7'3'' | ||
| Main Level | Kitchen | 12'0'' x 9'11'' | ||
| Main Level | Breakfast | 12'0'' x 7'10'' | ||
| Main Level | Dining Room | 16'10'' x 12'1'' | ||
| Main Level | Living Room | 16'10'' x 12'5'' | ||
| Main Level | 2pc Bathroom | 4'10'' x 4'9'' | ||
| Main Level | Laundry Room | 8'3'' x 6'2'' |
Utilities
| Electricity | Available |
| Natural Gas | Available |
| Telephone | Available |
https://www.realtor.ca/real-estate/28791547/11-silverspring-crescent-hannon
Mark Woehrle
Broker
325 Winterberry Dr Unit 4b
Stoney Creek, Ontario L8J 0B6
Wendy Tanner
Broker
#102-325 Winterberry Drive
Stoney Creek, Ontario L8J 0B6

