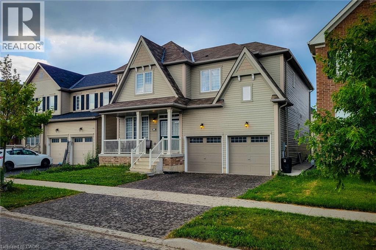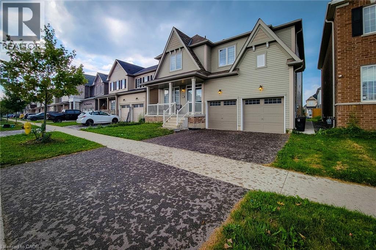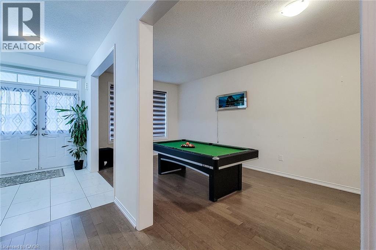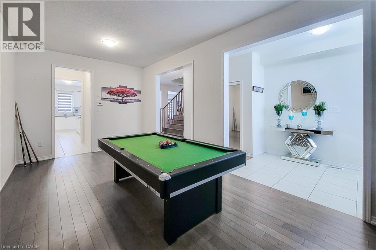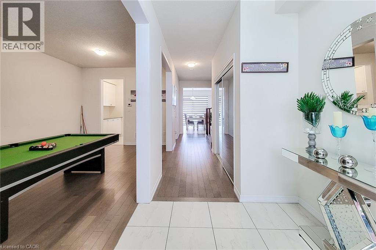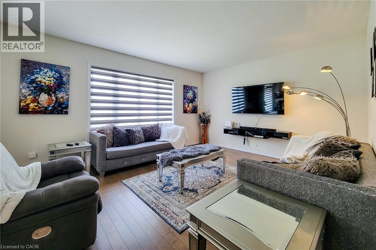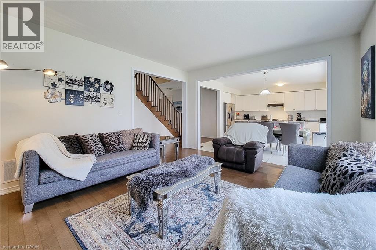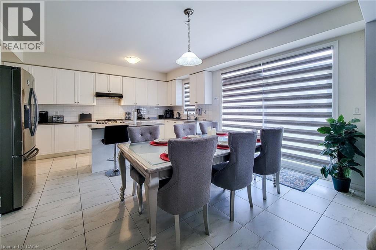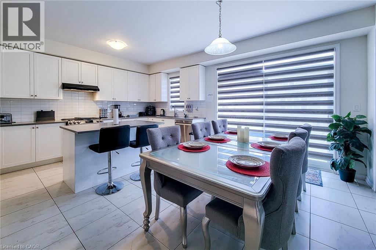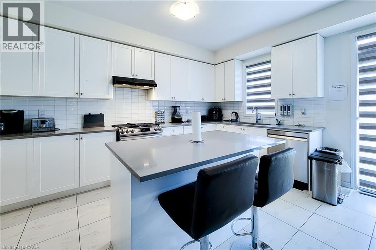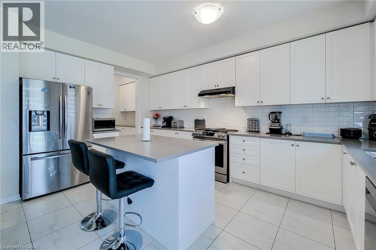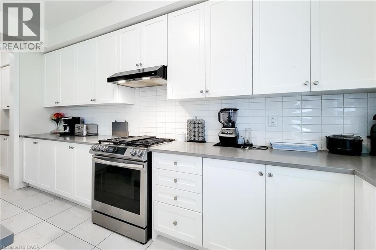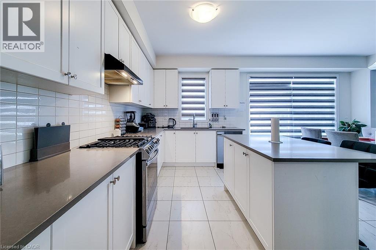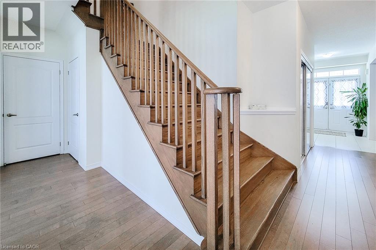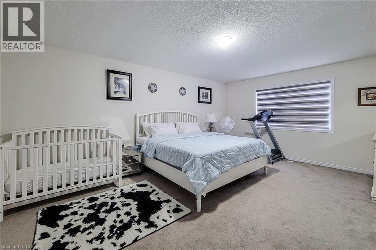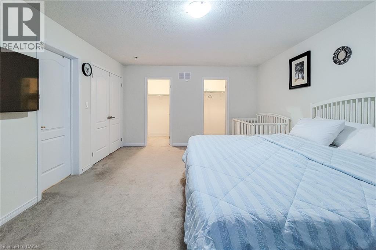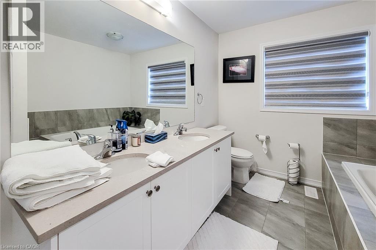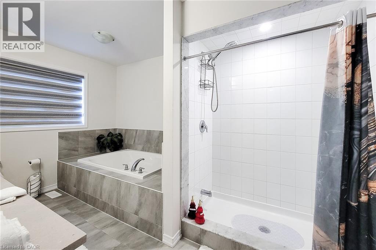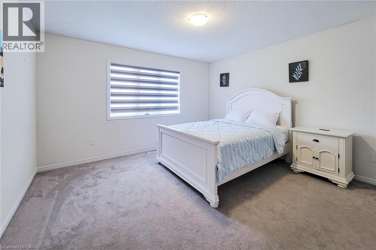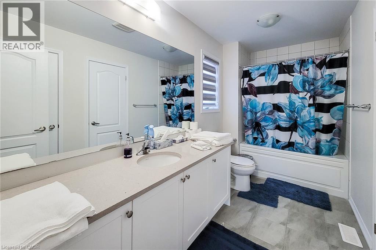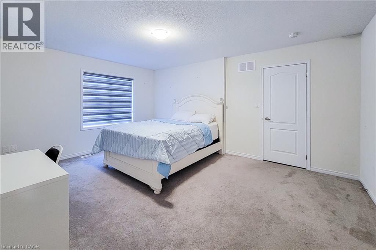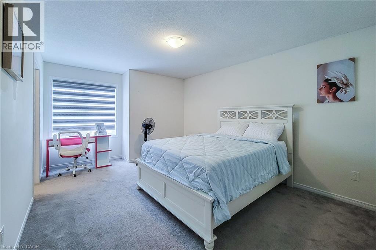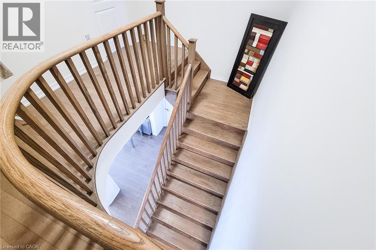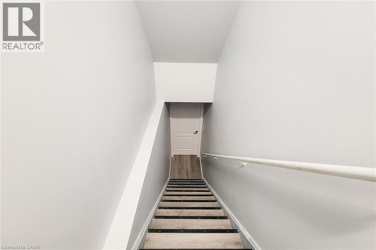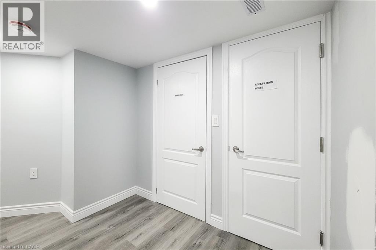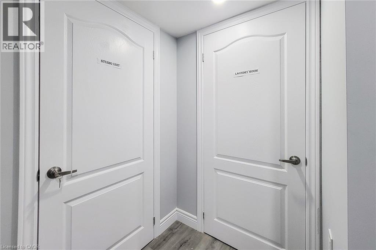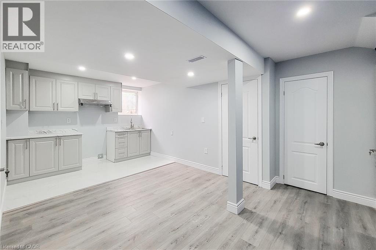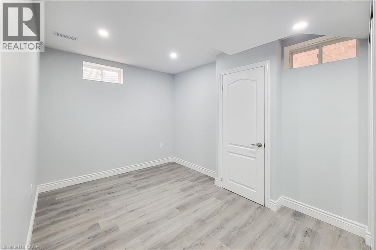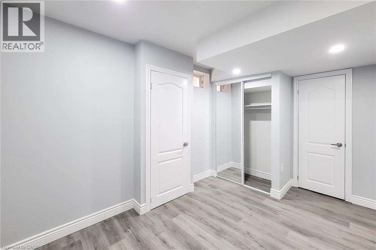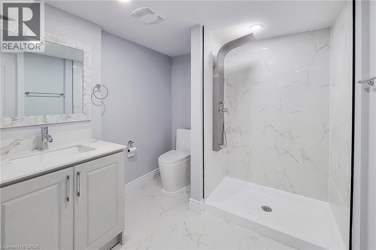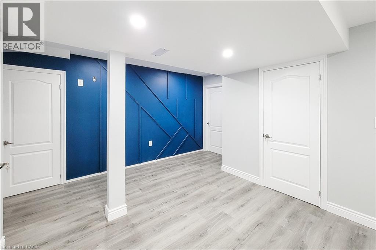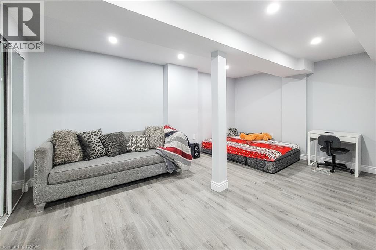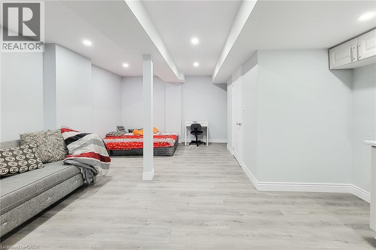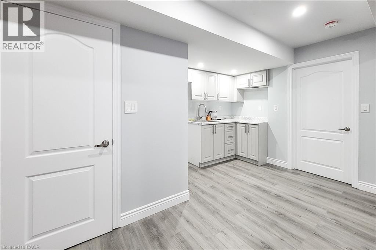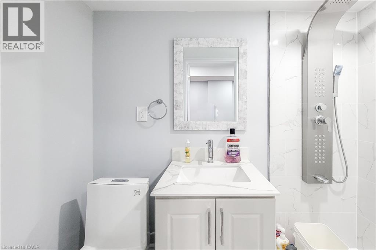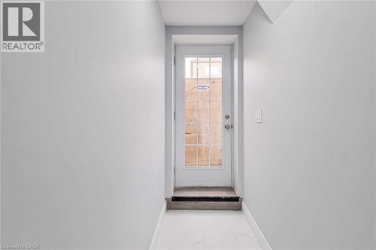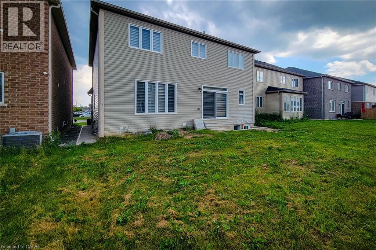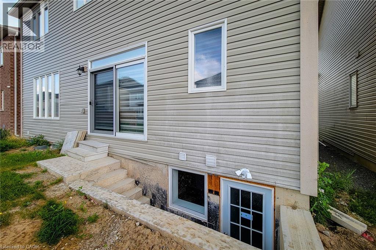11 Seanesy Drive Thorold, Ontario L3B 0G1
$1,090,000
Stunning Detached double car garage/ drive way home nestled in a sought after Thorold neighborhood. This property offers countless opportunities with the potential to live upstairs (4 bedrooms & 4 bathrooms) designed with a touch of luxury and Separate Living & Family Rooms. Experience the sense of space, and a lot of natural light streams through the windows. The built-in chef's delight kitchen is perfect for cooking and entertainment. Enjoy rental income from the 2 bedroom 1 bath finished basement with a seperate entrance (already rented out on a month to month Lease). Vacant possession possible! Finally, put the additional studio unit with own bath into use as In-Law suite. Total of 4 car parking, close to major amenities like restaurants. shopping centres, grocery stores. This home is just located minutes from Kwy 406, Niagara College, Brock University, Seaway Mall, Niagara Falls & all essential amenities. Don't miss the opportunity to make this amazing property yours. Ideal home for both families & Investors alike with so many options and opportunites. (id:63008)
Property Details
| MLS® Number | 40767822 |
| Property Type | Single Family |
| AmenitiesNearBy | Public Transit, Shopping |
| CommunityFeatures | School Bus |
| Features | In-law Suite |
| ParkingSpaceTotal | 4 |
Building
| BathroomTotal | 6 |
| BedroomsAboveGround | 4 |
| BedroomsBelowGround | 2 |
| BedroomsTotal | 6 |
| Appliances | Dishwasher, Dryer, Microwave, Refrigerator, Stove, Washer |
| ArchitecturalStyle | 2 Level |
| BasementDevelopment | Finished |
| BasementType | Full (finished) |
| ConstructedDate | 2020 |
| ConstructionStyleAttachment | Detached |
| CoolingType | Central Air Conditioning |
| ExteriorFinish | Vinyl Siding |
| HalfBathTotal | 1 |
| HeatingFuel | Natural Gas |
| HeatingType | Forced Air |
| StoriesTotal | 2 |
| SizeInterior | 2855 Sqft |
| Type | House |
| UtilityWater | Municipal Water |
Parking
| Attached Garage |
Land
| AccessType | Road Access |
| Acreage | No |
| LandAmenities | Public Transit, Shopping |
| Sewer | Municipal Sewage System |
| SizeDepth | 92 Ft |
| SizeFrontage | 44 Ft |
| SizeTotalText | Under 1/2 Acre |
| ZoningDescription | R3-11 |
Rooms
| Level | Type | Length | Width | Dimensions |
|---|---|---|---|---|
| Second Level | 4pc Bathroom | 12'5'' x 5'11'' | ||
| Second Level | 4pc Bathroom | 11'4'' x 5'5'' | ||
| Second Level | 5pc Bathroom | 12'9'' x 8'11'' | ||
| Second Level | Bedroom | 20'0'' x 11'6'' | ||
| Second Level | Bedroom | 16'5'' x 12'2'' | ||
| Second Level | Bedroom | 13'4'' x 12'9'' | ||
| Second Level | Primary Bedroom | 18'9'' x 13'4'' | ||
| Basement | Kitchen | 14'0'' x 2'0'' | ||
| Basement | 4pc Bathroom | 7'4'' x 3'11'' | ||
| Basement | 4pc Bathroom | 7'6'' x 7'3'' | ||
| Basement | Studio | 17'10'' x 15'11'' | ||
| Basement | Living Room | 18'1'' x 14'0'' | ||
| Basement | Bedroom | 13'7'' x 8'7'' | ||
| Basement | Bedroom | 11'7'' x 10'11'' | ||
| Main Level | 2pc Bathroom | 5'7'' x 4'9'' | ||
| Main Level | Kitchen | 16'1'' x 8'4'' | ||
| Main Level | Breakfast | 14'0'' x 10'5'' | ||
| Main Level | Living Room | 20'0'' x 10'4'' | ||
| Main Level | Great Room | 17'4'' x 14'0'' |
https://www.realtor.ca/real-estate/28847147/11-seanesy-drive-thorold
Olabode Ogundimu
Salesperson
5010 Steeles Ave W Unit 11a
Toronto, Ontario M9V 5C6


