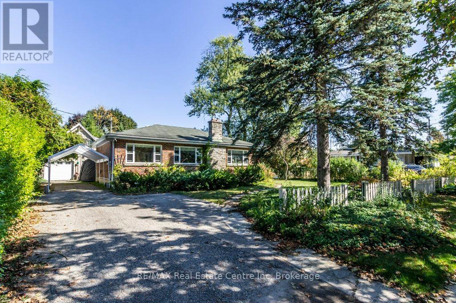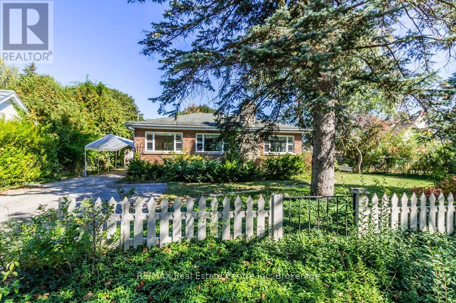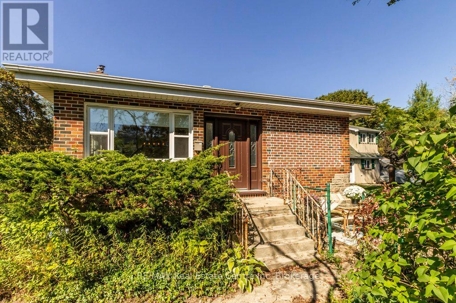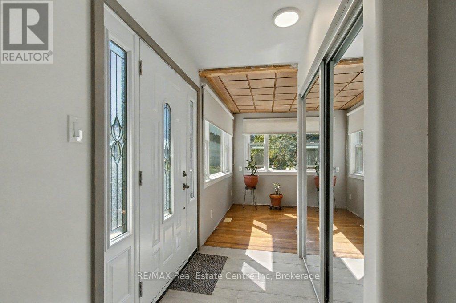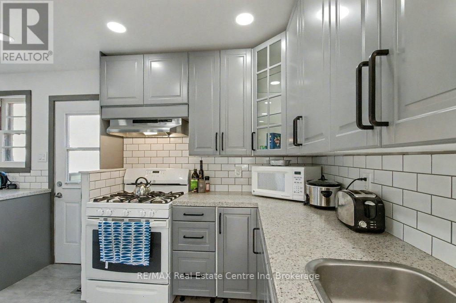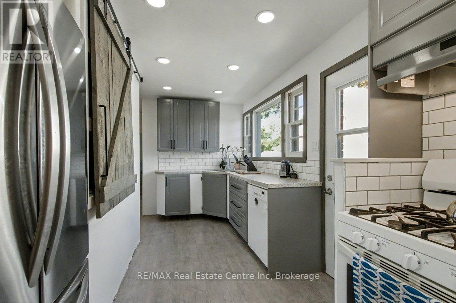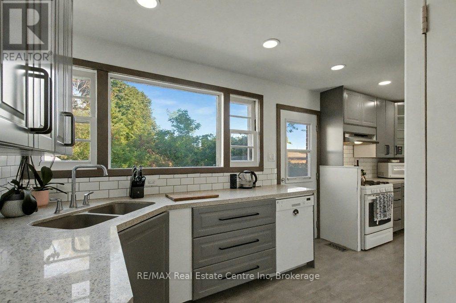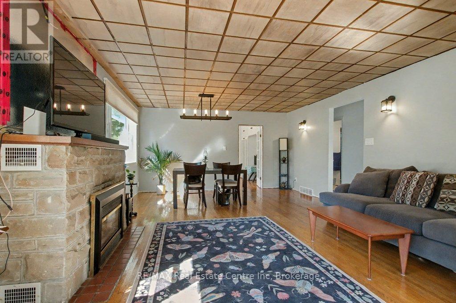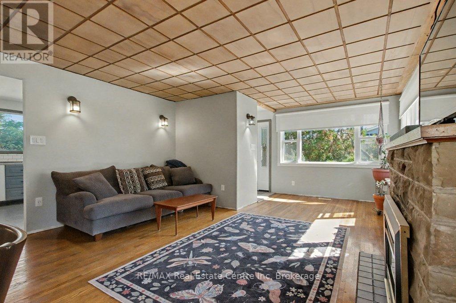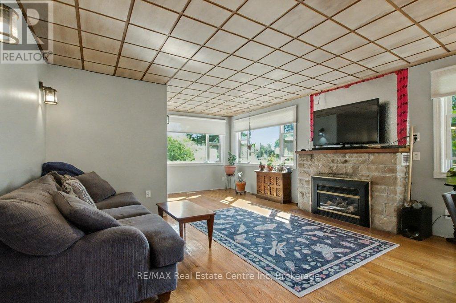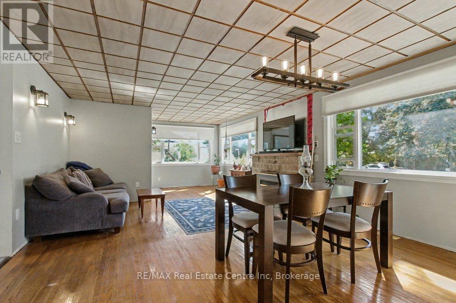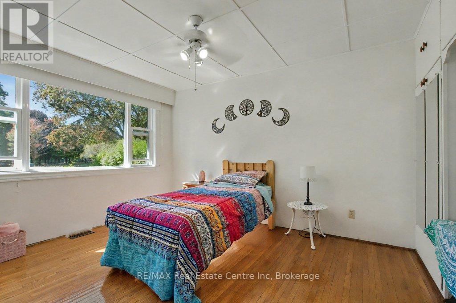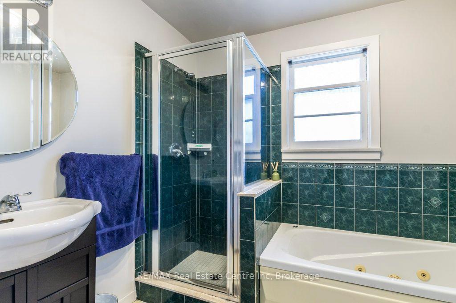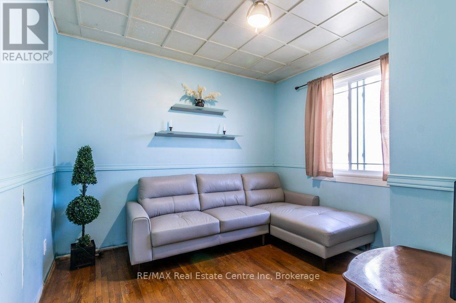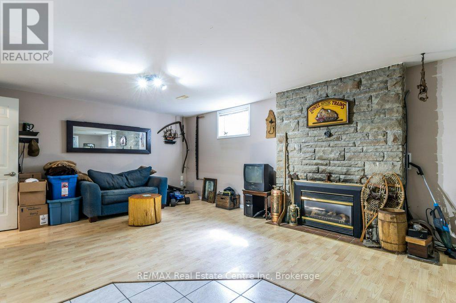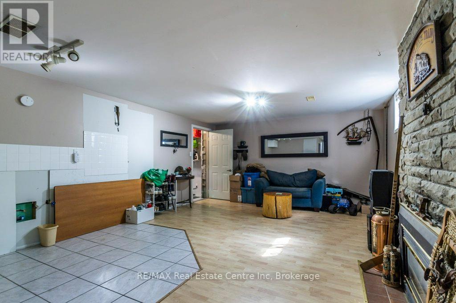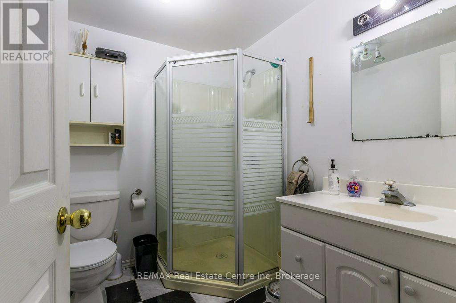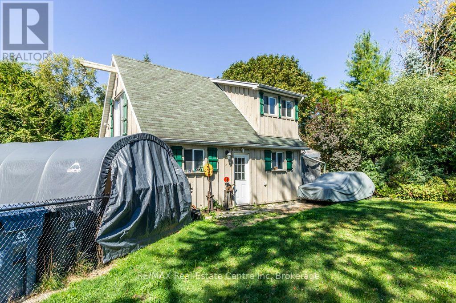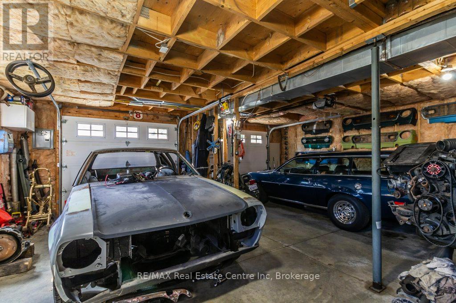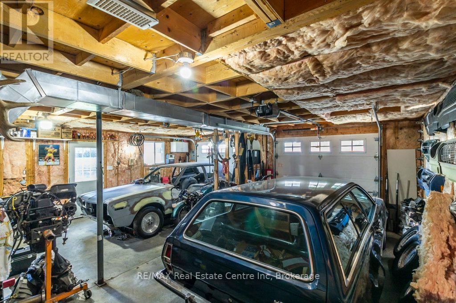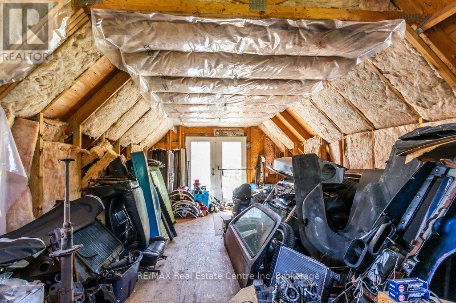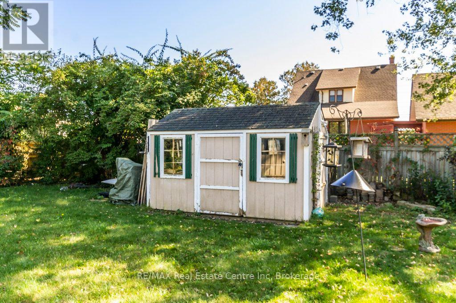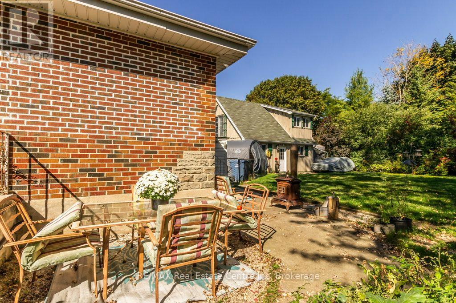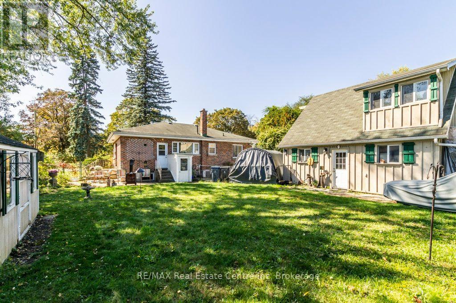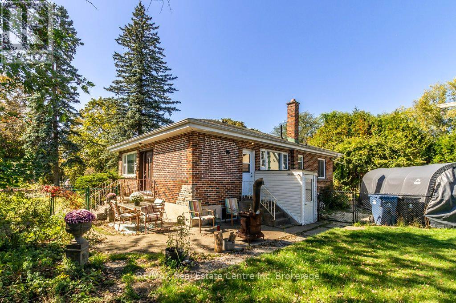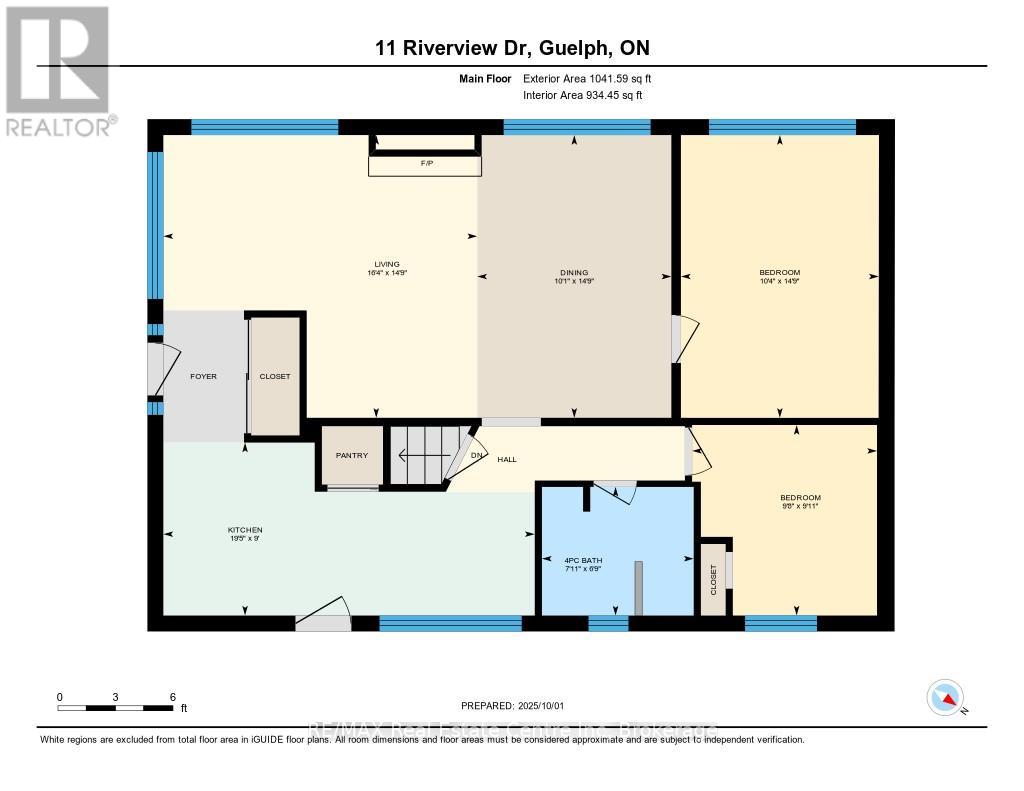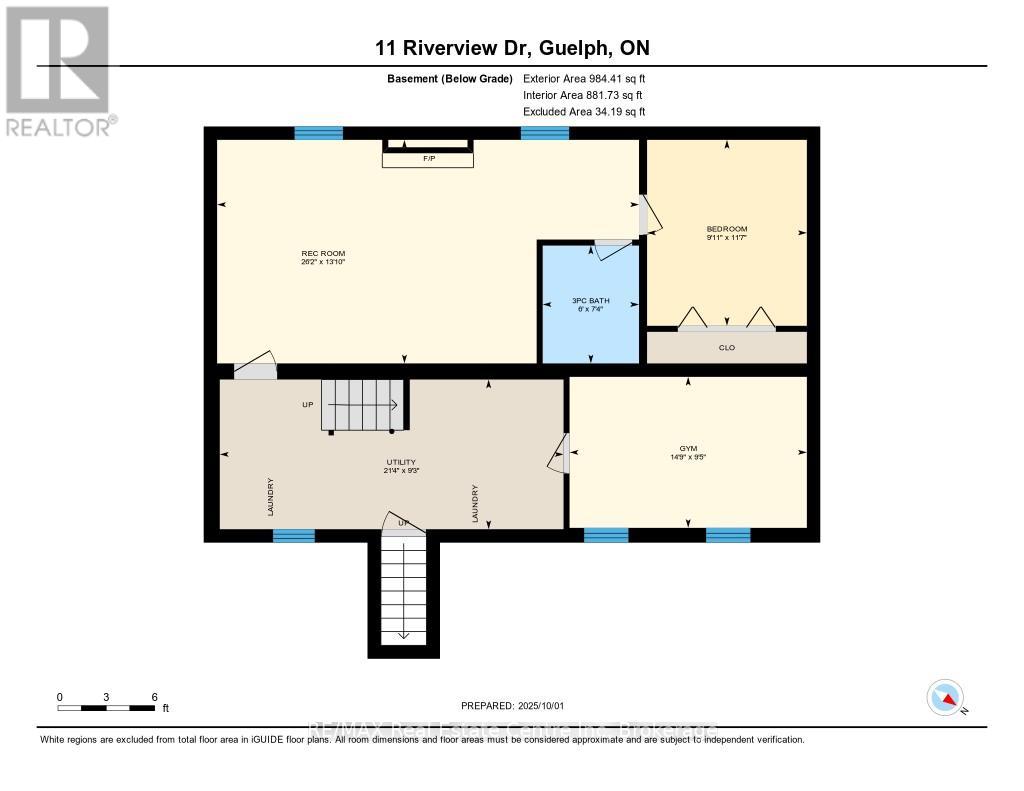11 Riverview Drive Guelph, Ontario N1E 3R6
$750,000
This is a unique opportunity to own a versatile bungalow with potential accessory apartment space and a heated 24' x 24' shop, ideal for hobbyists, trades, or extra storage. The home has undergone numerous updates, including nearly all windows and doors (2019), and a fully refreshed kitchen space that blends comfort with peace of mind. The basement, with rough-in kitchen elements, a walk-up, and generous storage, offers excellent potential as a separate dwelling, in-law suite, or income-producing apartment. Parking is abundant, while the shop provides more than two indoor spaces, workspace flexibility, and a loft waiting for your imagination. Whether you need room for tools, toys, or a creative studio, this shop delivers. With its thoughtful upgrades and endless possibilities, 11 Riverview Drive is more than a home; it's an opportunity. Book your private showing today or stop by the open house! (id:63008)
Open House
This property has open houses!
2:00 pm
Ends at:4:00 pm
Property Details
| MLS® Number | X12441367 |
| Property Type | Single Family |
| Community Name | Riverside Park |
| EquipmentType | None |
| Features | Irregular Lot Size, Carpet Free |
| ParkingSpaceTotal | 8 |
| RentalEquipmentType | None |
| Structure | Shed, Workshop |
Building
| BathroomTotal | 2 |
| BedroomsAboveGround | 2 |
| BedroomsBelowGround | 1 |
| BedroomsTotal | 3 |
| Amenities | Fireplace(s) |
| Appliances | Dishwasher, Dryer, Stove, Washer, Refrigerator |
| ArchitecturalStyle | Bungalow |
| BasementFeatures | Walk-up |
| BasementType | N/a |
| ConstructionStyleAttachment | Detached |
| CoolingType | Central Air Conditioning |
| ExteriorFinish | Brick |
| FireplacePresent | Yes |
| FireplaceTotal | 1 |
| FoundationType | Block |
| HeatingFuel | Natural Gas |
| HeatingType | Forced Air |
| StoriesTotal | 1 |
| SizeInterior | 700 - 1100 Sqft |
| Type | House |
| UtilityWater | Municipal Water |
Parking
| Detached Garage | |
| Garage |
Land
| Acreage | No |
| FenceType | Fully Fenced |
| Sewer | Sanitary Sewer |
| SizeDepth | 142 Ft |
| SizeFrontage | 85 Ft ,6 In |
| SizeIrregular | 85.5 X 142 Ft |
| SizeTotalText | 85.5 X 142 Ft |
| ZoningDescription | R1a |
Rooms
| Level | Type | Length | Width | Dimensions |
|---|---|---|---|---|
| Basement | Utility Room | 2.83 m | 6.5 m | 2.83 m x 6.5 m |
| Basement | Bathroom | 2.23 m | 1.82 m | 2.23 m x 1.82 m |
| Basement | Bedroom | 3.52 m | 3.02 m | 3.52 m x 3.02 m |
| Basement | Other | 2.86 m | 4.49 m | 2.86 m x 4.49 m |
| Basement | Recreational, Games Room | 4.23 m | 7.98 m | 4.23 m x 7.98 m |
| Main Level | Bathroom | 2.05 m | 2.41 m | 2.05 m x 2.41 m |
| Main Level | Bedroom | 3.03 m | 2.94 m | 3.03 m x 2.94 m |
| Main Level | Bedroom 2 | 4.5 m | 3.15 m | 4.5 m x 3.15 m |
| Main Level | Dining Room | 4.5 m | 3.09 m | 4.5 m x 3.09 m |
| Main Level | Kitchen | 2.75 m | 5.91 m | 2.75 m x 5.91 m |
| Main Level | Living Room | 4.5 m | 4.99 m | 4.5 m x 4.99 m |
Utilities
| Cable | Installed |
| Electricity | Installed |
| Sewer | Installed |
https://www.realtor.ca/real-estate/28943995/11-riverview-drive-guelph-riverside-park-riverside-park
Sandy Hare
Salesperson
238 Speedvale Avenue West
Guelph, Ontario N1H 1C4

