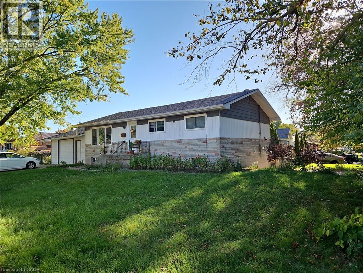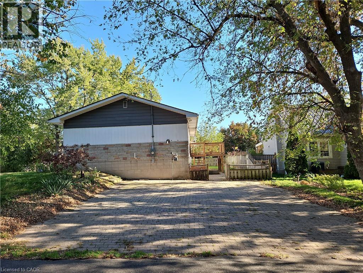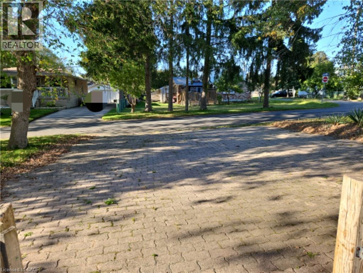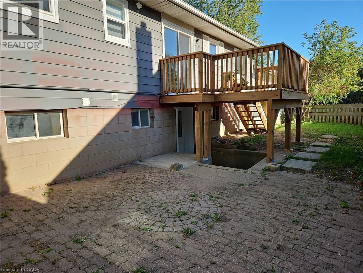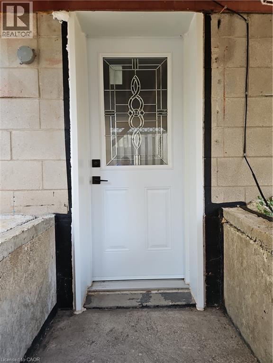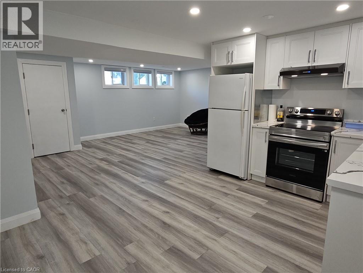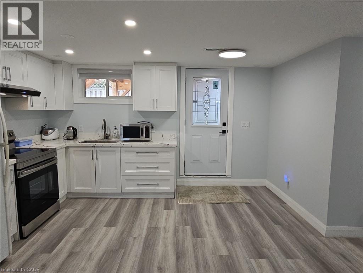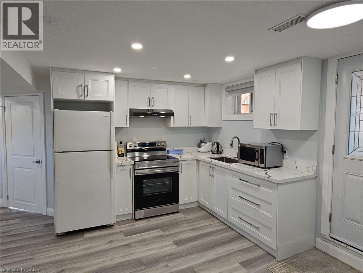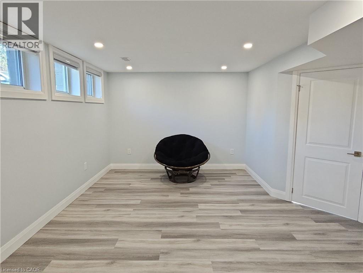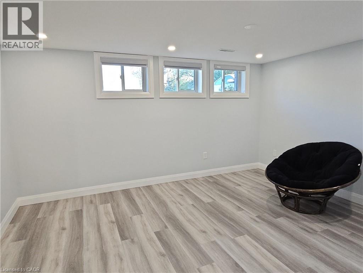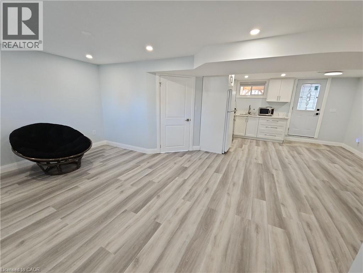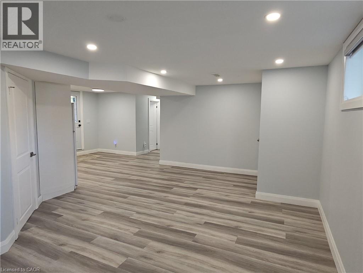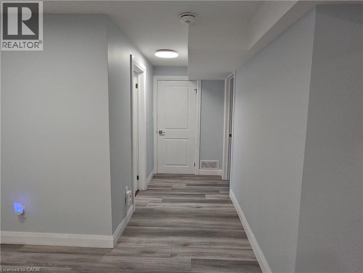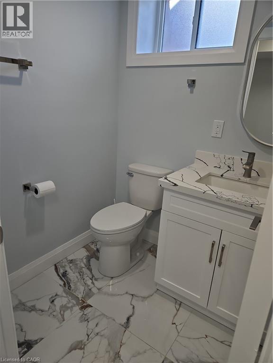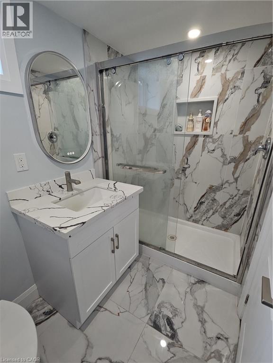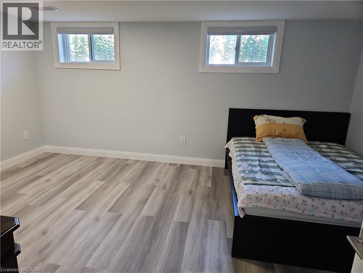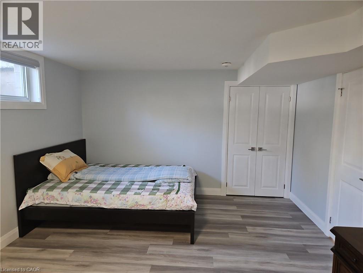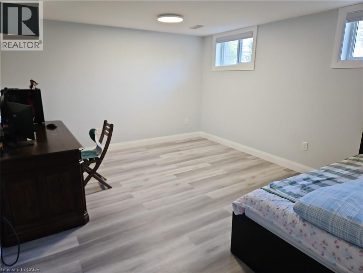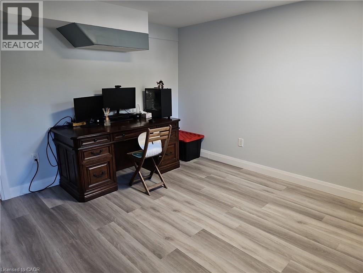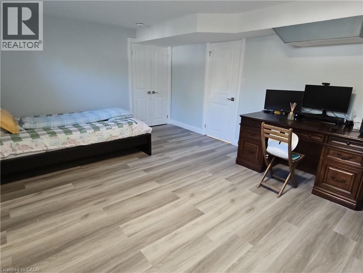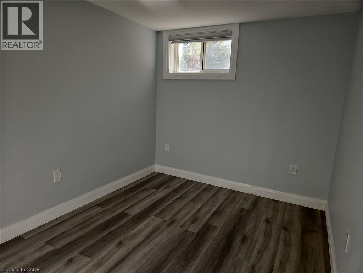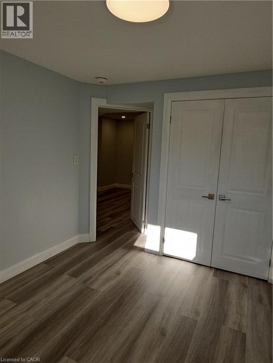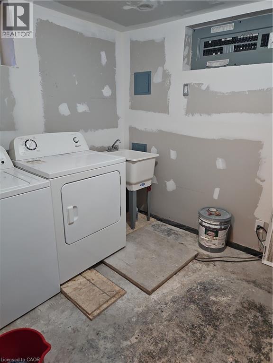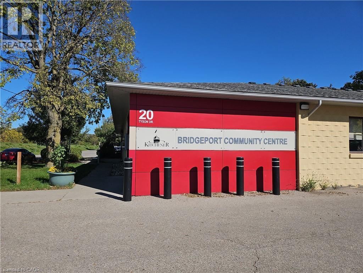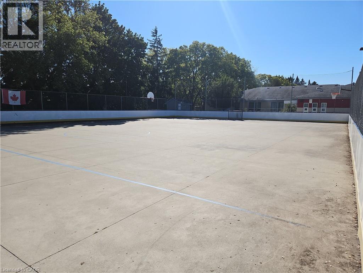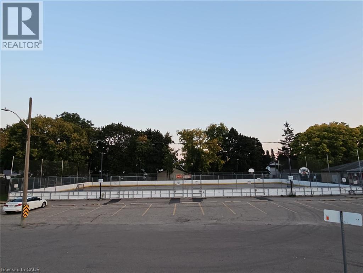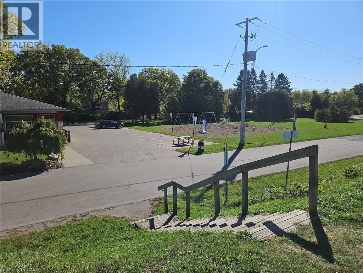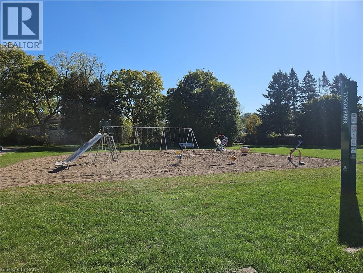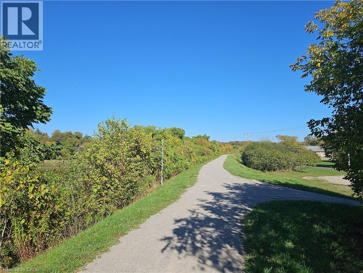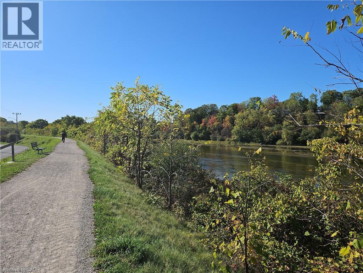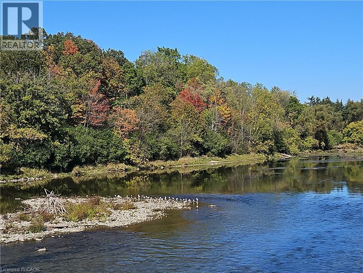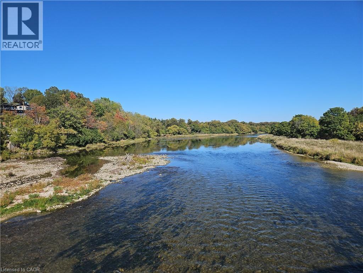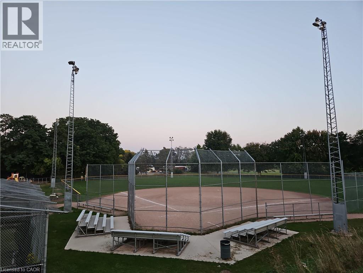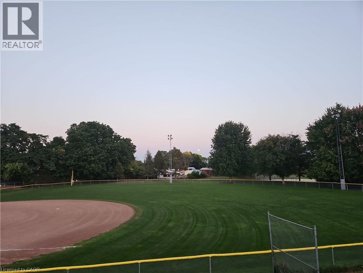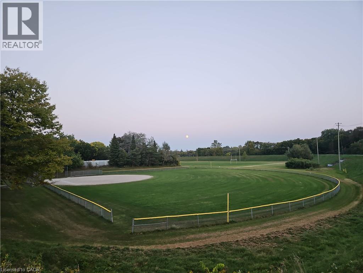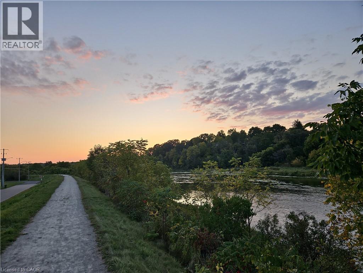11 Prince Street Unit# Lower Kitchener, Ontario N2K 1H7
$1,950 MonthlyInsurance
Enjoy the private driveway with 4 Parking Spaces, No Sidewalks. Over 1,000 sq ft Fully Updated 2 beds and 1 bath Legal Duplex Lower Unit with it's own separate entrance. Open concept kitchen, dining and living room with pot lights installed in 2024, 1 year new stove. Both bedrooms are generously sized. Bathroom features luxury tiles and glass shower. Fenced patio for summer funs. Steps to walking trails, Grand River, neighborhood community center and sports fields. A short drive to restaurants, shopping, HWY 85, Uptown Waterloo and Downtown Kitchener. Hardwood Desk can be included. New lease starts Nov 01, 2025. (id:63008)
Property Details
| MLS® Number | 40773163 |
| Property Type | Single Family |
| AmenitiesNearBy | Park, Public Transit, Shopping |
| ParkingSpaceTotal | 4 |
Building
| BathroomTotal | 1 |
| BedroomsBelowGround | 2 |
| BedroomsTotal | 2 |
| Appliances | Dryer, Refrigerator, Stove, Washer |
| ArchitecturalStyle | Bungalow |
| BasementDevelopment | Finished |
| BasementType | Full (finished) |
| ConstructedDate | 1969 |
| ConstructionStyleAttachment | Detached |
| CoolingType | Central Air Conditioning |
| ExteriorFinish | Brick, Vinyl Siding |
| FoundationType | Poured Concrete |
| HeatingFuel | Natural Gas |
| HeatingType | Forced Air |
| StoriesTotal | 1 |
| SizeInterior | 2184 Sqft |
| Type | House |
| UtilityWater | Municipal Water |
Parking
| Attached Garage |
Land
| AccessType | Highway Nearby |
| Acreage | No |
| LandAmenities | Park, Public Transit, Shopping |
| Sewer | Municipal Sewage System |
| SizeDepth | 134 Ft |
| SizeFrontage | 67 Ft |
| SizeTotalText | Unknown |
| ZoningDescription | R2a |
Rooms
| Level | Type | Length | Width | Dimensions |
|---|---|---|---|---|
| Basement | Laundry Room | 7'6'' x 8'1'' | ||
| Basement | 3pc Bathroom | 8'1'' x 4'11'' | ||
| Basement | Bedroom | 12'5'' x 16'5'' | ||
| Basement | Bedroom | 12'2'' x 8'4'' | ||
| Basement | Living Room | 19'8'' x 10'6'' | ||
| Basement | Kitchen/dining Room | 10'7'' x 13'8'' |
https://www.realtor.ca/real-estate/28958882/11-prince-street-unit-lower-kitchener
Don Xia
Salesperson
279 Weber St. N. Unit 20a
Waterloo, Ontario N2J 3H8

