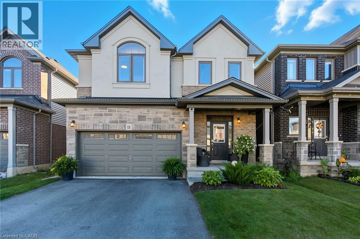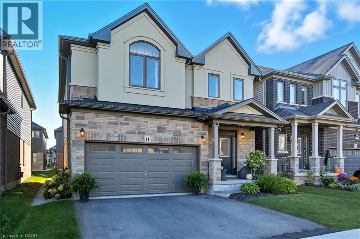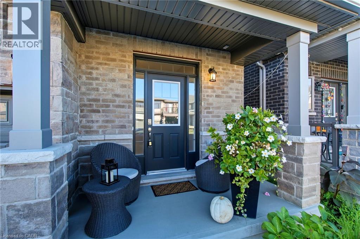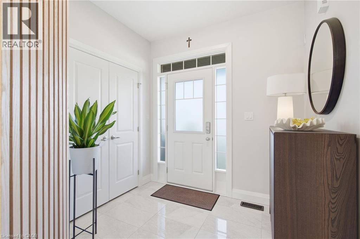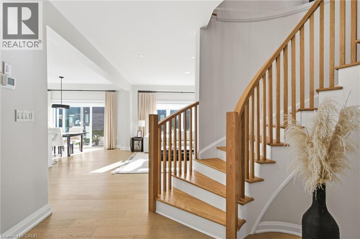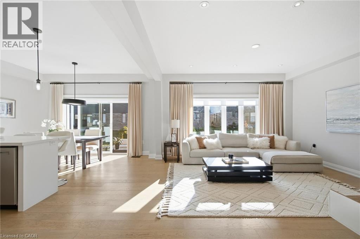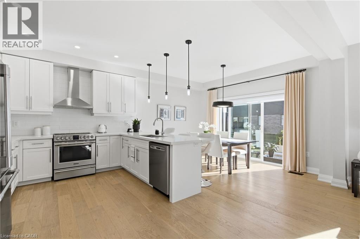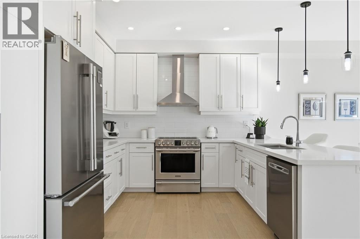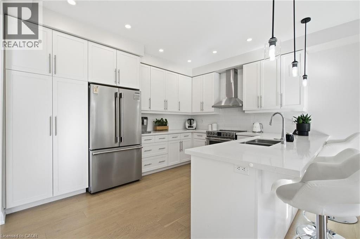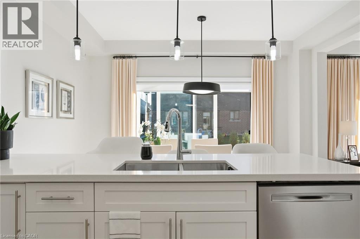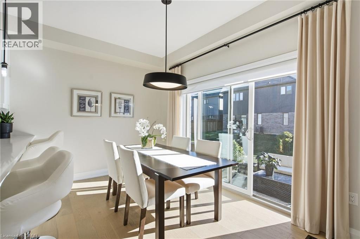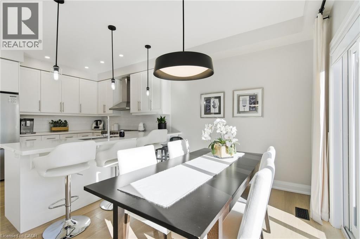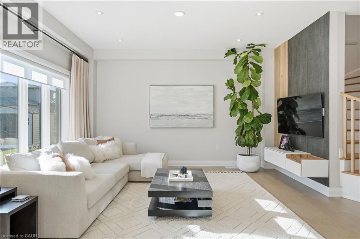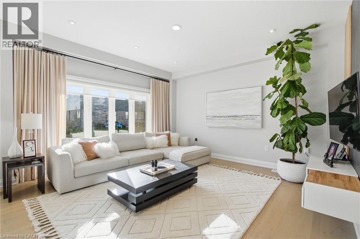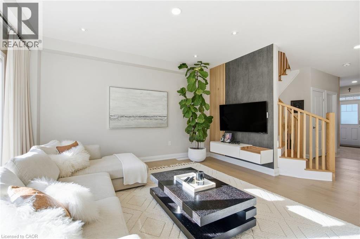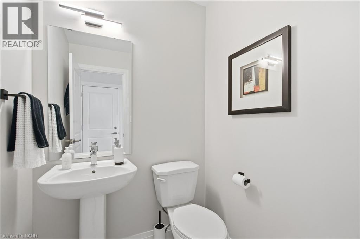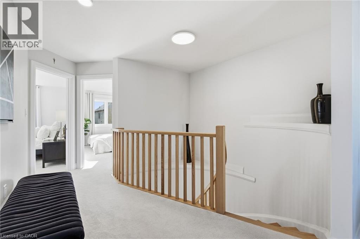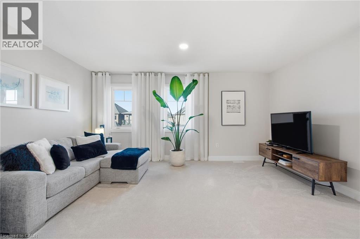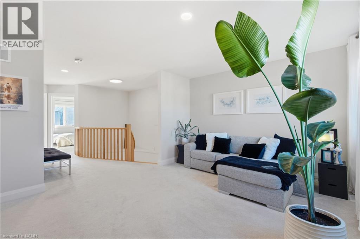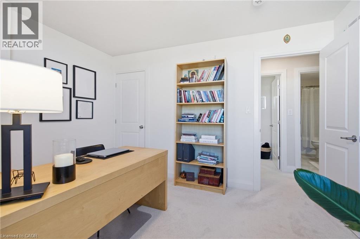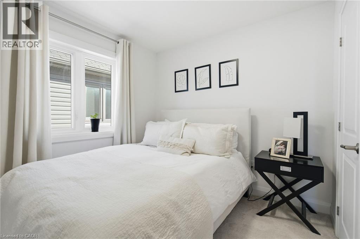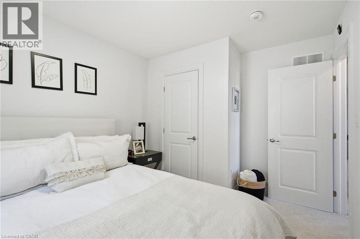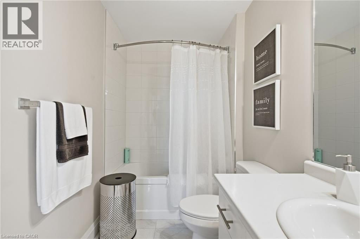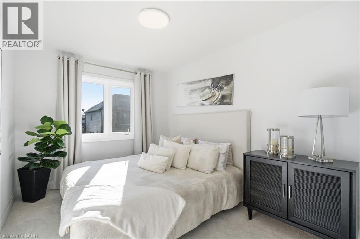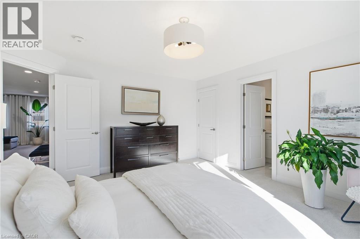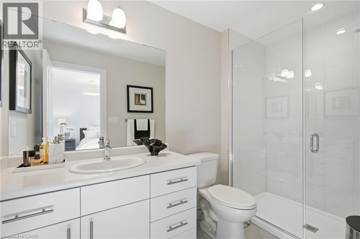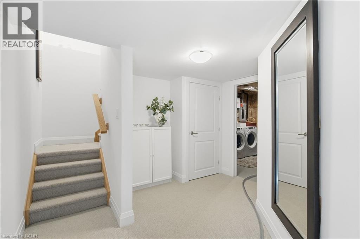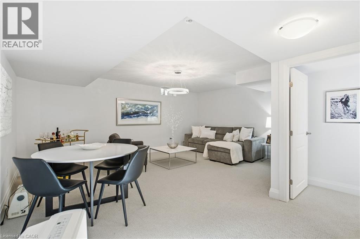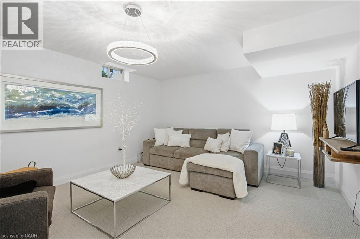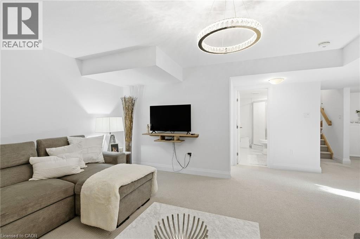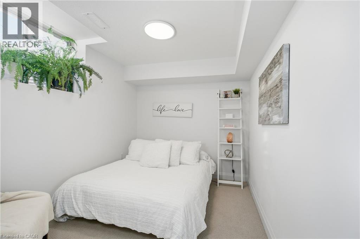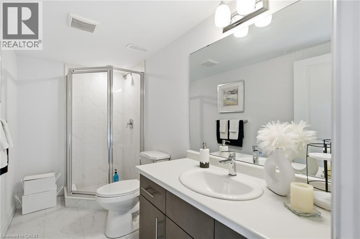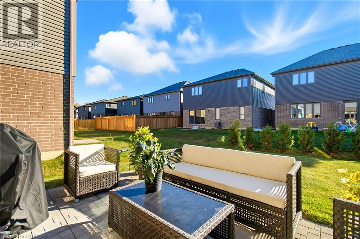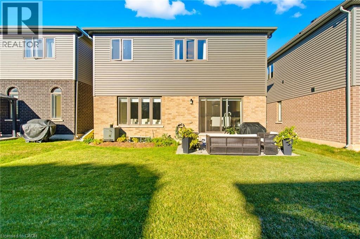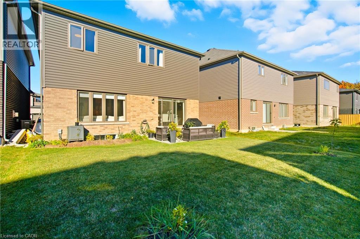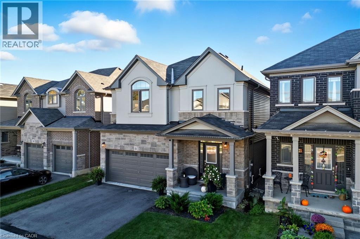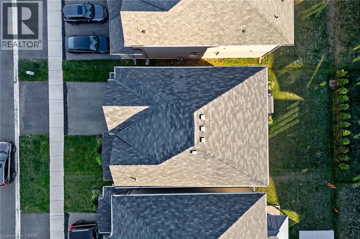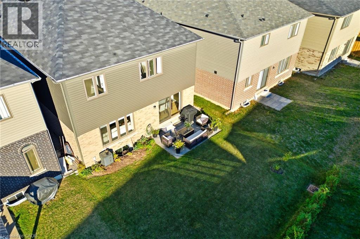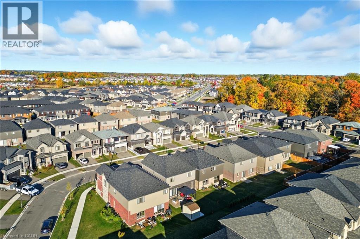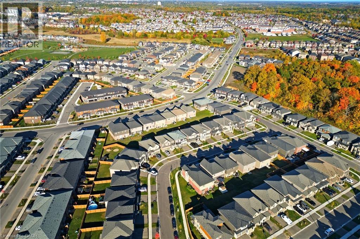11 Obediah Crescent Brantford, Ontario N3T 0T8
$849,900
Welcome to 11 Obediah Crescent, Brantford! This gorgeous 2-storey home, built in 2022, features 5 bedrooms and 3.5 bathrooms and is loaded with premium builder upgrades. From the moment you enter, you’ll be impressed by the warm tones, luxurious finishes, and carpet-free main floor with upgraded flooring. The chef’s kitchen boasts quartz countertops, stainless steel appliances, a stylish backsplash, and a breakfast nook. Oversized sliding doors and windows provide abundant natural light, complemented by pot lighting throughout. The second floor features a cozy loft/family room plus 4 bedrooms, including a primary bedroom with walk-in closet and 3-piece ensuite with glass-enclosed shower. The finished basement offers a rec room, additional bedroom, and laundry – ideal for families or multi-generational living. The large backyard is perfect for entertaining or children to play. Conveniently located near schools, amenities, and public transit. This home truly combines modern luxury with family-friendly living. (id:63008)
Property Details
| MLS® Number | 40780201 |
| Property Type | Single Family |
| AmenitiesNearBy | Park, Place Of Worship, Public Transit, Schools |
| Features | Automatic Garage Door Opener, In-law Suite |
| ParkingSpaceTotal | 4 |
| Structure | Porch |
Building
| BathroomTotal | 4 |
| BedroomsAboveGround | 4 |
| BedroomsBelowGround | 1 |
| BedroomsTotal | 5 |
| Appliances | Dishwasher, Dryer, Refrigerator, Stove, Water Softener, Water Purifier, Washer, Window Coverings |
| ArchitecturalStyle | 2 Level |
| BasementDevelopment | Finished |
| BasementType | Full (finished) |
| ConstructedDate | 2022 |
| ConstructionStyleAttachment | Detached |
| CoolingType | Central Air Conditioning |
| ExteriorFinish | Brick, Stucco |
| FoundationType | Poured Concrete |
| HalfBathTotal | 1 |
| HeatingFuel | Natural Gas |
| HeatingType | Forced Air |
| StoriesTotal | 2 |
| SizeInterior | 2682 Sqft |
| Type | House |
| UtilityWater | Municipal Water |
Parking
| Attached Garage |
Land
| AccessType | Road Access |
| Acreage | No |
| LandAmenities | Park, Place Of Worship, Public Transit, Schools |
| Sewer | Municipal Sewage System |
| SizeDepth | 98 Ft |
| SizeFrontage | 36 Ft |
| SizeTotalText | Under 1/2 Acre |
| ZoningDescription | H-r1d-6 |
Rooms
| Level | Type | Length | Width | Dimensions |
|---|---|---|---|---|
| Second Level | Bedroom | 14'2'' x 8'10'' | ||
| Second Level | 4pc Bathroom | Measurements not available | ||
| Second Level | Primary Bedroom | 14'8'' x 13'10'' | ||
| Second Level | Bedroom | 11'3'' x 9'3'' | ||
| Second Level | 4pc Bathroom | Measurements not available | ||
| Second Level | Bedroom | 12'1'' x 11'1'' | ||
| Second Level | Family Room | 25'5'' x 16'1'' | ||
| Basement | Laundry Room | 10'6'' x 11'10'' | ||
| Basement | 3pc Bathroom | Measurements not available | ||
| Basement | Bedroom | 14'6'' x 8'6'' | ||
| Basement | Recreation Room | 22'5'' x 18'10'' | ||
| Main Level | Living Room | 14'7'' x 14'2'' | ||
| Main Level | Dining Room | 14'0'' x 8'10'' | ||
| Main Level | Kitchen | 14'1'' x 10'9'' | ||
| Main Level | 2pc Bathroom | Measurements not available | ||
| Main Level | Foyer | 11'10'' x 8'0'' |
Utilities
| Natural Gas | Available |
https://www.realtor.ca/real-estate/29004326/11-obediah-crescent-brantford
Rob Golfi
Salesperson
1 Markland Street
Hamilton, Ontario L8P 2J5

