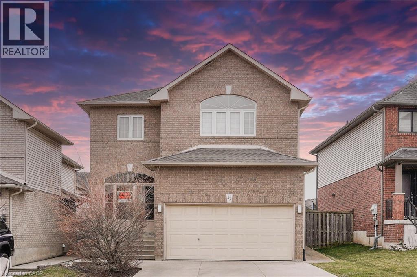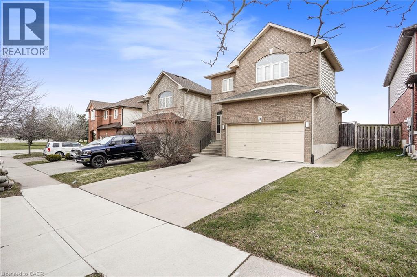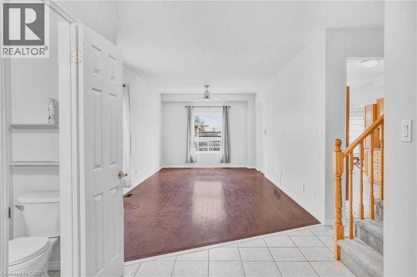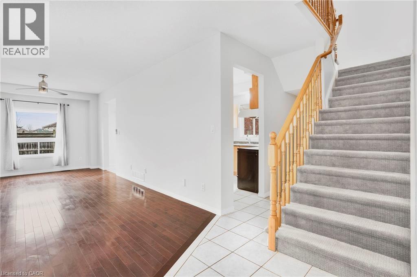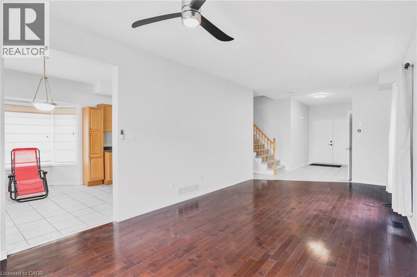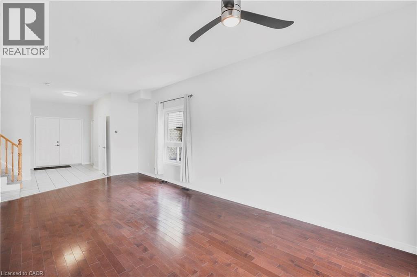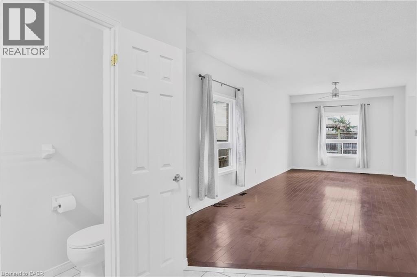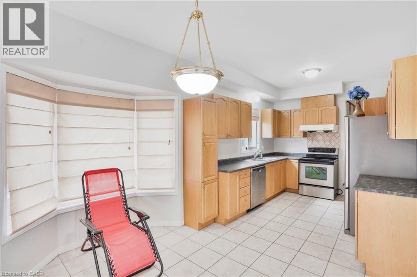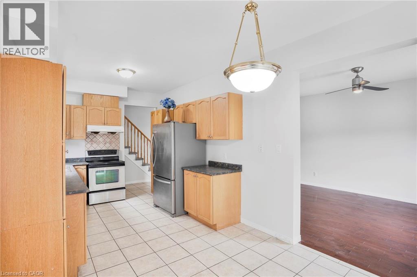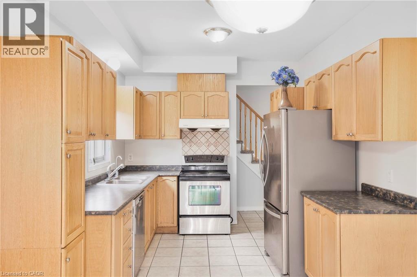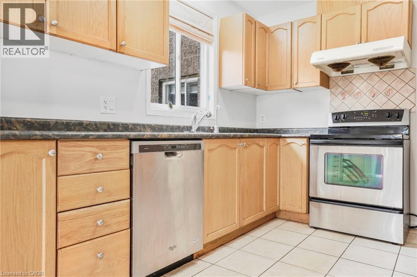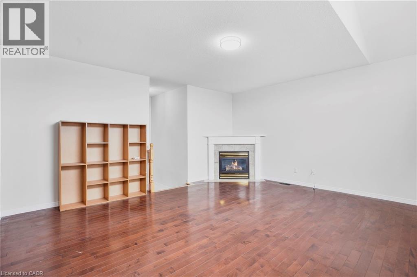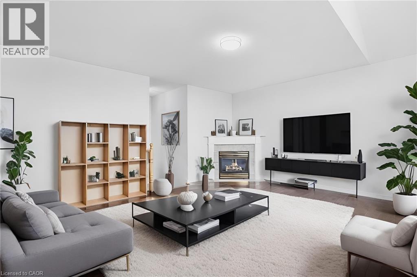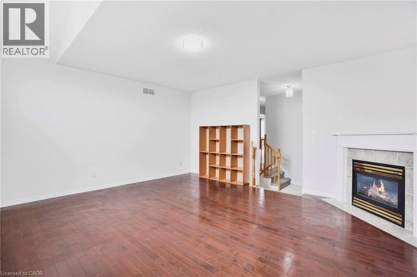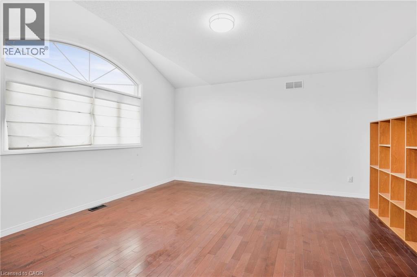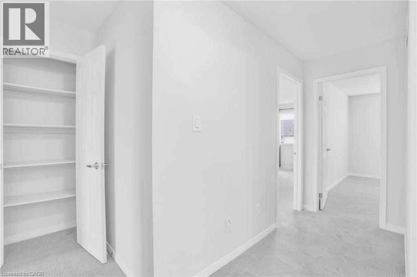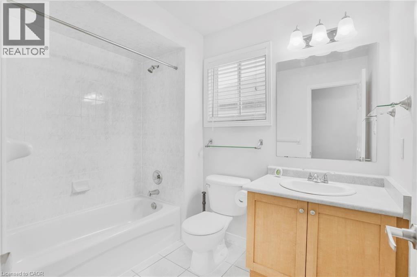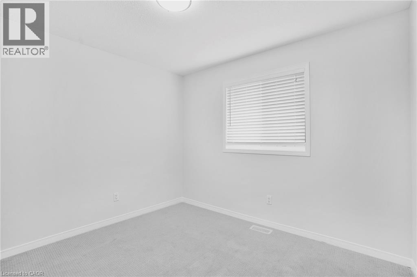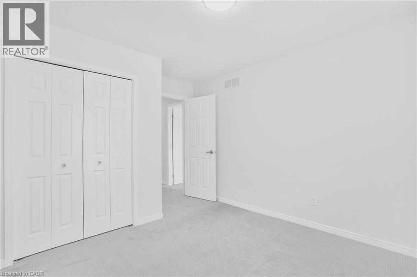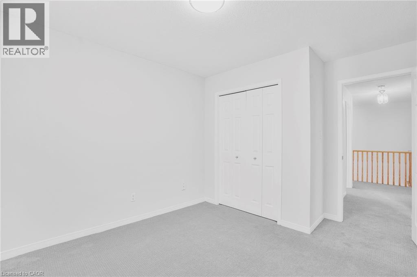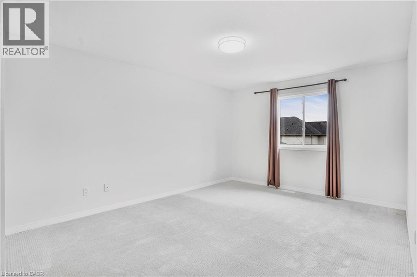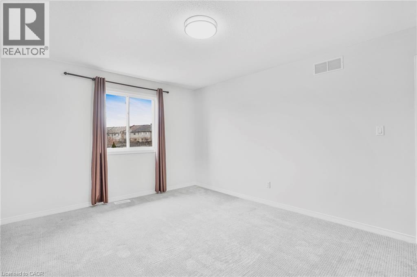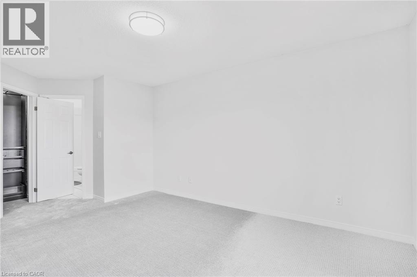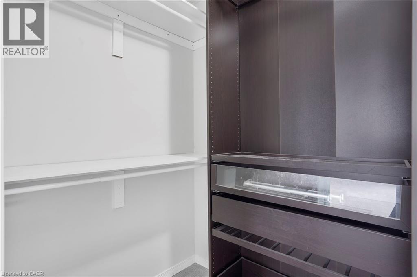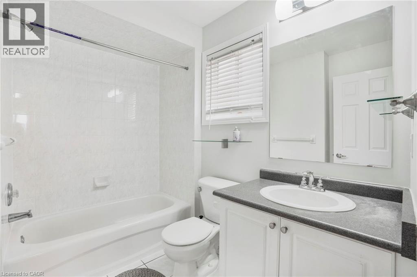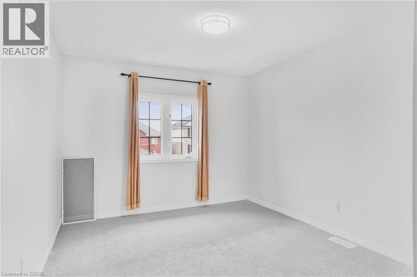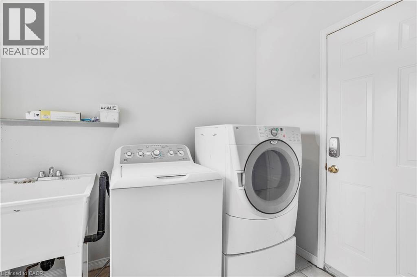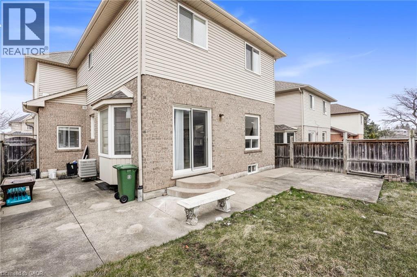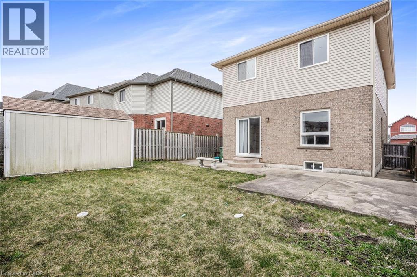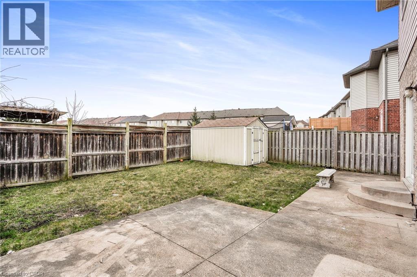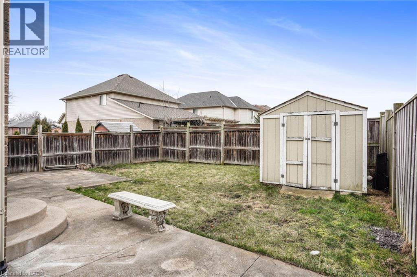11 Meadow Wood Crescent Unit# Upper Hamilton, Ontario L8J 3Z7
$2,750 MonthlyInsurance
Excellent opportunity to lease the main floor of a detached home in the desirable Heritage Green Community. This 3-bedroom, 2.5-bathroom home boasts 9ft ceilings, a modern kitchen with stainless steel appliances, a bright and spacious living room, and an upper-level family room with a cozy fireplace-ideal for a home office, media room, or extra living space. The primary suite features a walk-in closet and private ensuite, while the generously sized secondary bedrooms offer ample sunlight and closet space, perfect for families or professionals. Additional conveniences include a double car garage, driveway parking for 2 vehicles, and ample street parking. Please note: the basement is rented separately. Located close to the Red Hill Parkway, schools, parks, shopping and all amenities. This home combines comfort, style, and convenience in one of Stoney Creek's most sought-after neighbourhoods. (id:63008)
Property Details
| MLS® Number | 40771071 |
| Property Type | Single Family |
| AmenitiesNearBy | Hospital, Park, Place Of Worship, Playground, Public Transit, Schools, Shopping |
| CommunityFeatures | Quiet Area, Community Centre, School Bus |
| EquipmentType | Water Heater |
| ParkingSpaceTotal | 4 |
| RentalEquipmentType | Water Heater |
Building
| BathroomTotal | 3 |
| BedroomsAboveGround | 3 |
| BedroomsTotal | 3 |
| Appliances | Dishwasher, Dryer, Microwave, Refrigerator, Stove, Washer, Hood Fan |
| ArchitecturalStyle | 2 Level |
| BasementDevelopment | Finished |
| BasementType | Full (finished) |
| ConstructedDate | 2005 |
| ConstructionStyleAttachment | Detached |
| CoolingType | Central Air Conditioning |
| ExteriorFinish | Brick Veneer |
| FireplacePresent | Yes |
| FireplaceTotal | 1 |
| FoundationType | Poured Concrete |
| HalfBathTotal | 1 |
| HeatingType | Forced Air |
| StoriesTotal | 2 |
| SizeInterior | 2920 Sqft |
| Type | House |
| UtilityWater | Municipal Water |
Parking
| Attached Garage |
Land
| AccessType | Road Access, Highway Access, Highway Nearby |
| Acreage | No |
| LandAmenities | Hospital, Park, Place Of Worship, Playground, Public Transit, Schools, Shopping |
| Sewer | Municipal Sewage System |
| SizeDepth | 101 Ft |
| SizeFrontage | 37 Ft |
| SizeTotalText | Under 1/2 Acre |
| ZoningDescription | R4 |
Rooms
| Level | Type | Length | Width | Dimensions |
|---|---|---|---|---|
| Second Level | 4pc Bathroom | Measurements not available | ||
| Second Level | 5pc Bathroom | Measurements not available | ||
| Second Level | Family Room | 17'1'' x 15'5'' | ||
| Second Level | Bedroom | 10'4'' x 10'0'' | ||
| Second Level | Bedroom | 15'11'' x 11'5'' | ||
| Second Level | Primary Bedroom | 16'1'' x 10'4'' | ||
| Main Level | 2pc Bathroom | Measurements not available | ||
| Main Level | Living Room | 24'9'' x 11'3'' | ||
| Main Level | Kitchen/dining Room | 20'8'' x 9'6'' |
https://www.realtor.ca/real-estate/28879976/11-meadow-wood-crescent-unit-upper-hamilton
Shivraj Jhala
Salesperson
41 Main Street West
Grimsby, Ontario L3R 1R3

