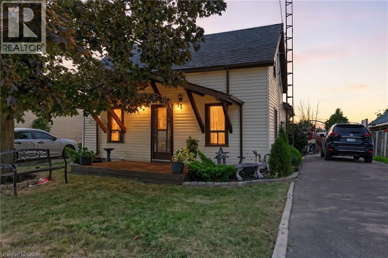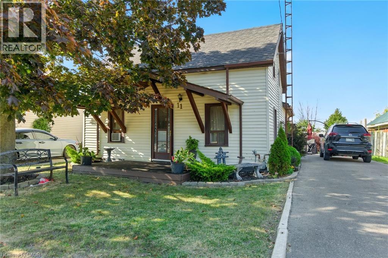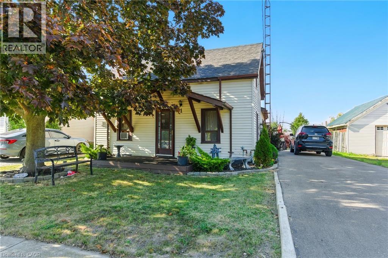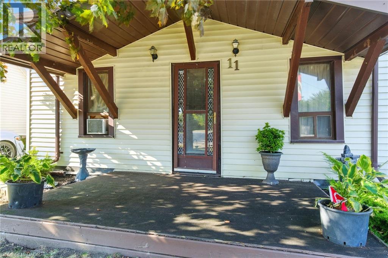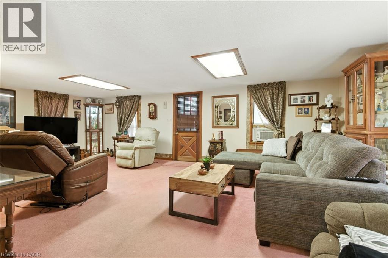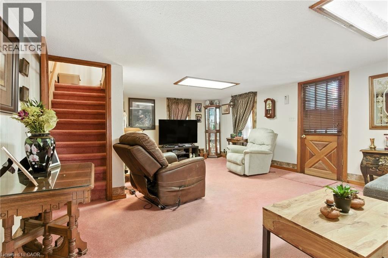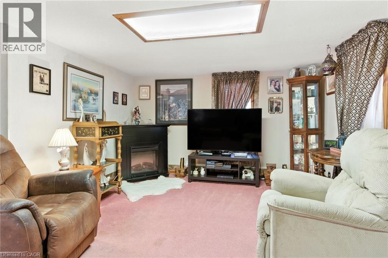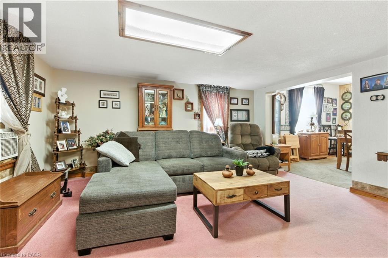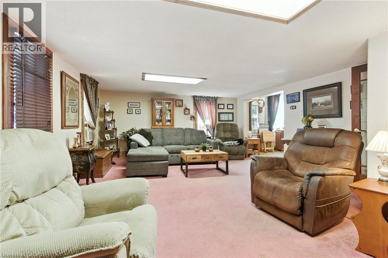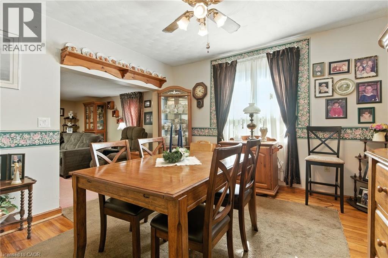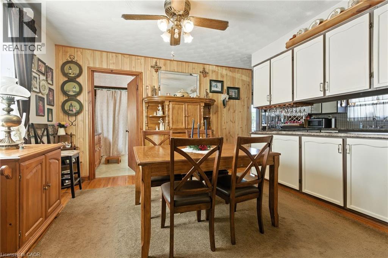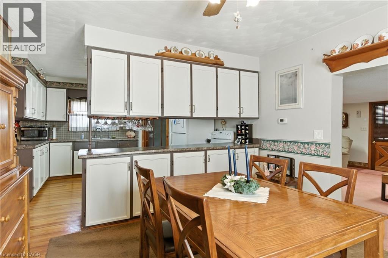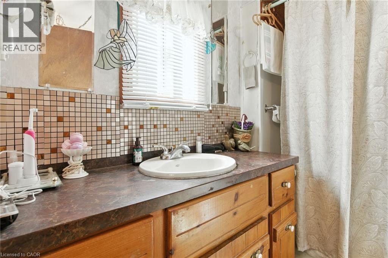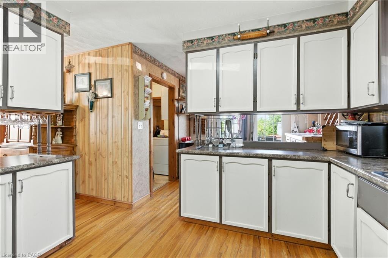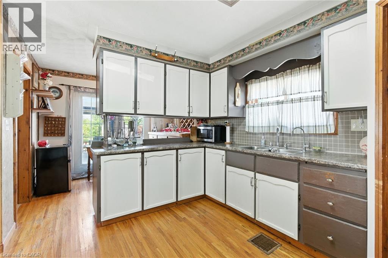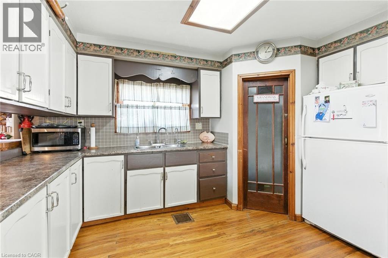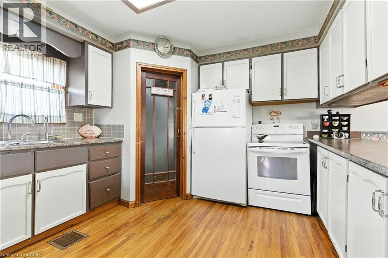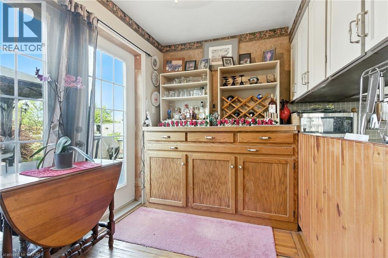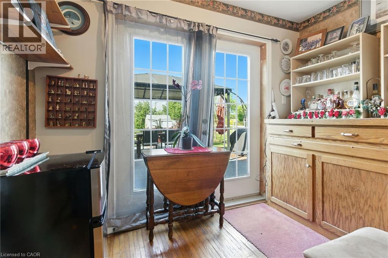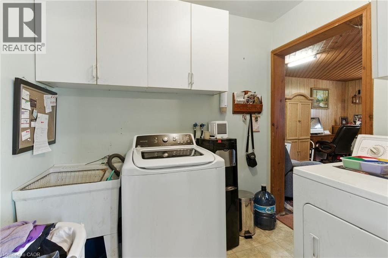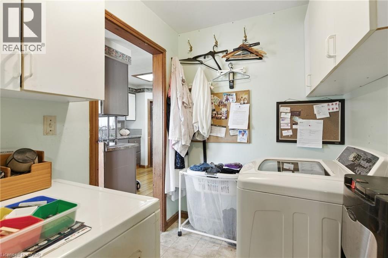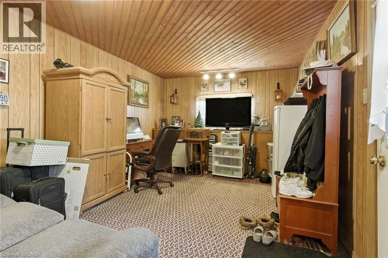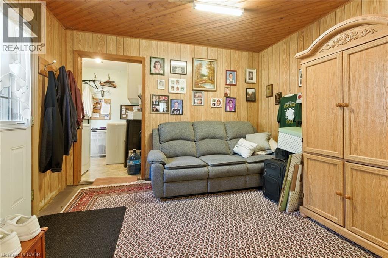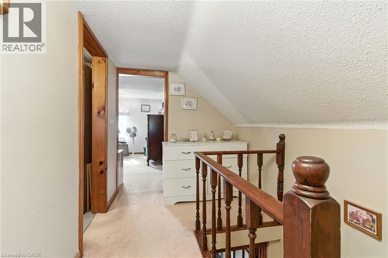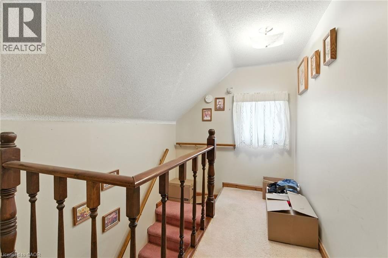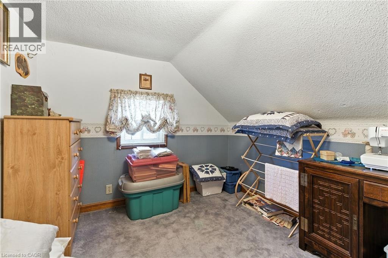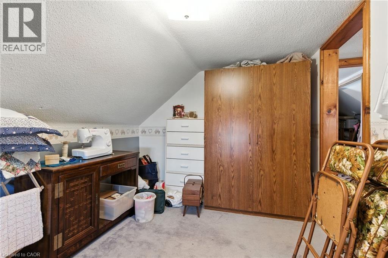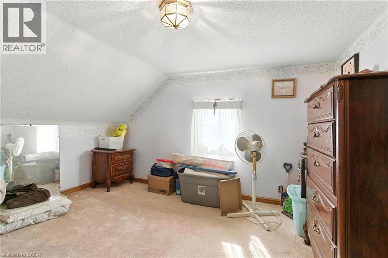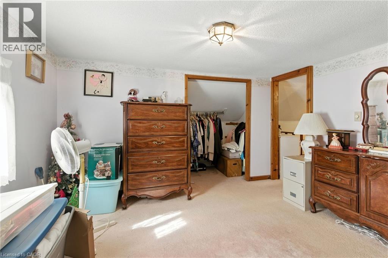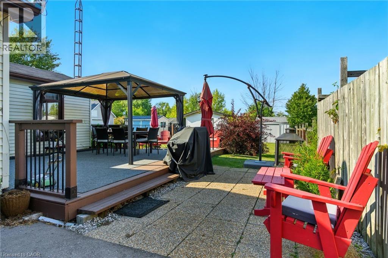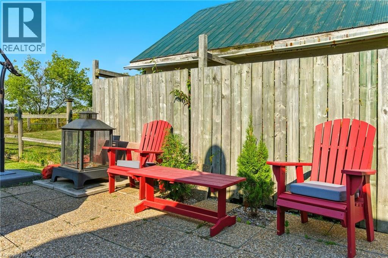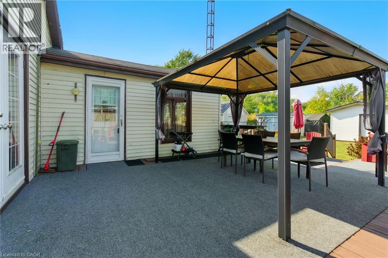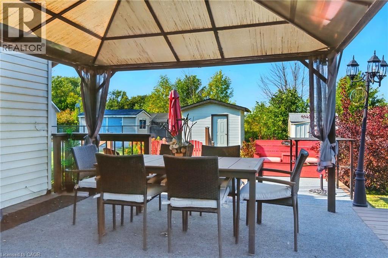11 Main Street E Fisherville, Ontario N0A 1G0
$519,900
Welcome to this adorable and inviting home, nestled in a quiet area with no backyard neighbours for extra peace and privacy. Offering 2 bedrooms and 1 bathroom, plus a versatile main floor room that can easily be turned into a third bedroom or cozy den, this home is full of possibilities. You’ll love the bright, open kitchen with plenty of space to gather, complete with a bar area for casual meals or morning coffee. The convenient main floor laundry makes everyday living simple and functional. Step outside to your very own 3-tier deck, the perfect spot for relaxing, entertaining, or enjoying the serene surroundings. This home is full of warmth and character, just waiting for your personal touch and ideas to make it truly your own. (id:63008)
Property Details
| MLS® Number | 40769045 |
| Property Type | Single Family |
| AmenitiesNearBy | Golf Nearby |
| CommunityFeatures | Quiet Area |
| EquipmentType | None |
| ParkingSpaceTotal | 2 |
| RentalEquipmentType | None |
| Structure | Shed |
Building
| BathroomTotal | 1 |
| BedroomsAboveGround | 2 |
| BedroomsTotal | 2 |
| Appliances | Dryer, Refrigerator, Stove, Washer, Window Coverings |
| BasementDevelopment | Unfinished |
| BasementType | Partial (unfinished) |
| ConstructionStyleAttachment | Detached |
| CoolingType | Window Air Conditioner |
| ExteriorFinish | Vinyl Siding |
| HeatingFuel | Natural Gas |
| HeatingType | Forced Air |
| StoriesTotal | 2 |
| SizeInterior | 1460 Sqft |
| Type | House |
| UtilityWater | Cistern |
Land
| Acreage | No |
| LandAmenities | Golf Nearby |
| Sewer | Septic System |
| SizeDepth | 131 Ft |
| SizeFrontage | 40 Ft |
| SizeTotalText | Under 1/2 Acre |
| ZoningDescription | H A12f4 |
Rooms
| Level | Type | Length | Width | Dimensions |
|---|---|---|---|---|
| Second Level | Bedroom | 11'5'' x 11'6'' | ||
| Second Level | Bedroom | 11'3'' x 11'5'' | ||
| Main Level | Family Room | 15'7'' x 10'9'' | ||
| Main Level | Laundry Room | 7'6'' x 5'8'' | ||
| Main Level | Other | 9'9'' x 5'8'' | ||
| Main Level | Kitchen | 10'4'' x 10'2'' | ||
| Main Level | 4pc Bathroom | Measurements not available | ||
| Main Level | Dining Room | 11'7'' x 11'6'' | ||
| Main Level | Living Room | 23'3'' x 14'9'' |
https://www.realtor.ca/real-estate/28855872/11-main-street-e-fisherville
Michael St. Jean
Salesperson
88 Wilson Street West
Ancaster, Ontario L9G 1N2

