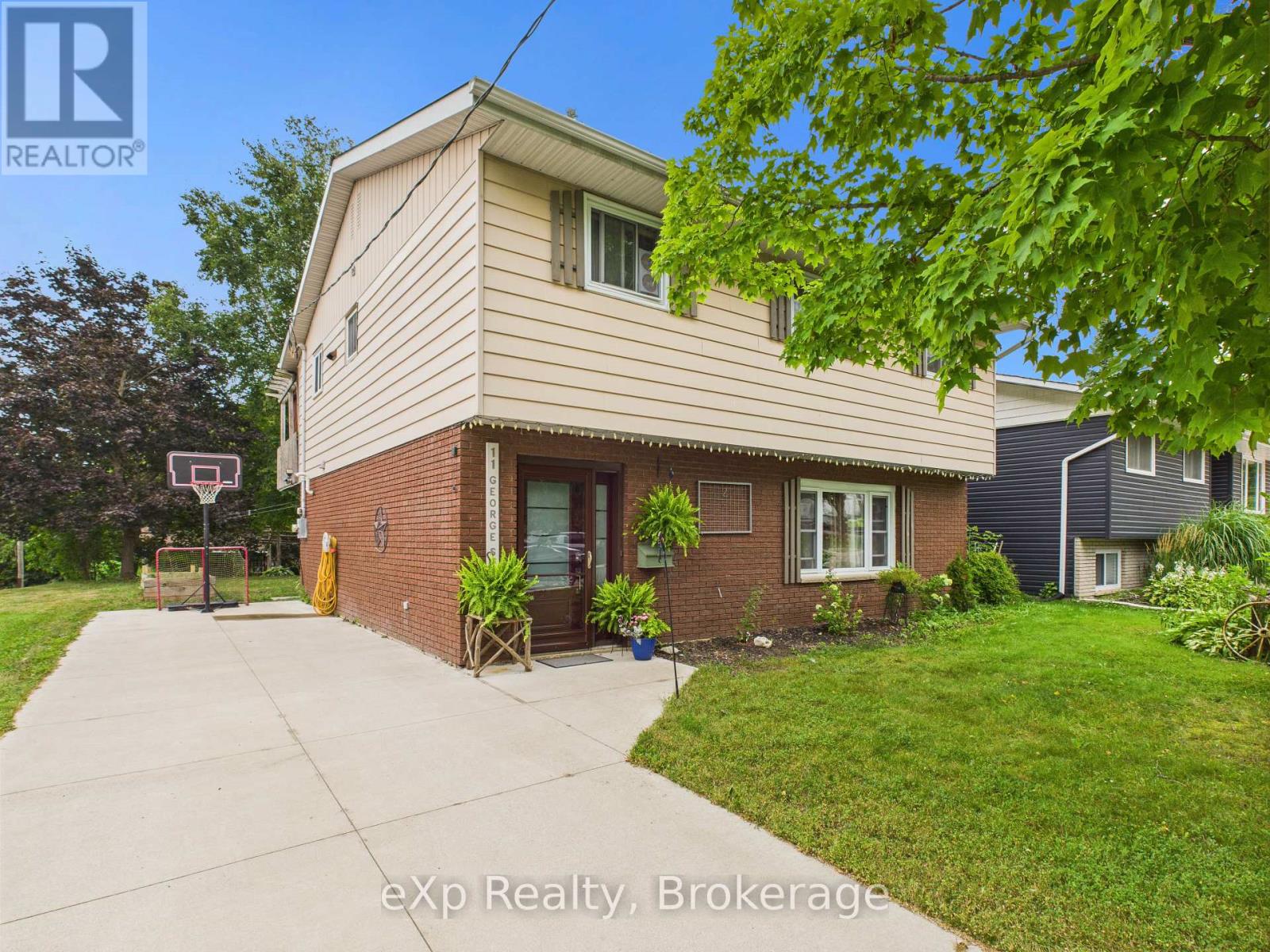11 George Street Brockton, Ontario N0G 2V0
$469,900
Nestled in the heart of Walkerton, this inviting home sits on a generous 50' x 166' lot offering ample outdoor space for gardening, or play. This property represents an exceptional opportunity for first-time buyers and growing families. Built in 1978, the home features 4 bright bedrooms, 1 full bathroom, and 1 convenient half bath spread over two full stories. With no split levels or partial floors, the layout is efficient and family-friendly, offering a clean slate for customization. Located in a quiet, family-oriented neighbourhood, you're just minutes from local schools, parks, downtown shops, and the Saugeen River trails - perfect for walking, biking, and enjoying the outdoors. The Walkerton Community Center, grocery stores, and hospital are also nearby, ensuring daily essentials are always within reach. Don't miss your chance to own a solid home on a sizeable lot. ** This is a linked property.** (id:63008)
Property Details
| MLS® Number | X12277444 |
| Property Type | Single Family |
| Community Name | Brockton |
| AmenitiesNearBy | Golf Nearby, Hospital, Park, Schools |
| EquipmentType | Water Heater - Gas, Water Heater |
| Features | Wooded Area, Sloping |
| ParkingSpaceTotal | 3 |
| RentalEquipmentType | Water Heater - Gas, Water Heater |
| Structure | Deck, Shed |
Building
| BathroomTotal | 2 |
| BedroomsAboveGround | 3 |
| BedroomsBelowGround | 1 |
| BedroomsTotal | 4 |
| Amenities | Fireplace(s), Separate Heating Controls |
| Appliances | Water Meter, Water Softener, Dishwasher, Dryer, Microwave, Stove, Washer, Refrigerator |
| BasementDevelopment | Finished |
| BasementFeatures | Walk Out |
| BasementType | N/a (finished) |
| ConstructionStyleAttachment | Detached |
| ExteriorFinish | Brick, Vinyl Siding |
| FireProtection | Smoke Detectors |
| FireplacePresent | Yes |
| FoundationType | Concrete |
| HalfBathTotal | 1 |
| HeatingFuel | Natural Gas |
| HeatingType | Baseboard Heaters |
| StoriesTotal | 2 |
| SizeInterior | 1500 - 2000 Sqft |
| Type | House |
| UtilityWater | Municipal Water |
Parking
| No Garage |
Land
| Acreage | No |
| LandAmenities | Golf Nearby, Hospital, Park, Schools |
| LandscapeFeatures | Landscaped |
| Sewer | Sanitary Sewer |
| SizeDepth | 166 Ft ,1 In |
| SizeFrontage | 50 Ft |
| SizeIrregular | 50 X 166.1 Ft |
| SizeTotalText | 50 X 166.1 Ft |
| ZoningDescription | R3 |
Rooms
| Level | Type | Length | Width | Dimensions |
|---|---|---|---|---|
| Second Level | Bedroom | 3.03 m | 4.45 m | 3.03 m x 4.45 m |
| Second Level | Bedroom 2 | 2.4 m | 3.39 m | 2.4 m x 3.39 m |
| Second Level | Bedroom 3 | 2.97 m | 3.39 m | 2.97 m x 3.39 m |
| Second Level | Bathroom | 1.9 m | 2.35 m | 1.9 m x 2.35 m |
| Second Level | Kitchen | 4.71 m | 5.13 m | 4.71 m x 5.13 m |
| Second Level | Living Room | 4.71 m | 3.02 m | 4.71 m x 3.02 m |
| Main Level | Bedroom 4 | 2.77 m | 4.57 m | 2.77 m x 4.57 m |
| Main Level | Bathroom | 1.92 m | 1.08 m | 1.92 m x 1.08 m |
| Main Level | Recreational, Games Room | 6.16 m | 3.89 m | 6.16 m x 3.89 m |
| Main Level | Foyer | 4.94 m | 2.09 m | 4.94 m x 2.09 m |
| Main Level | Laundry Room | 1.51 m | 3.33 m | 1.51 m x 3.33 m |
Utilities
| Cable | Installed |
| Electricity | Installed |
| Sewer | Installed |
https://www.realtor.ca/real-estate/28589565/11-george-street-brockton-brockton
Heather Keip
Broker
320 Durham St E,
Walkerton, Ontario N0G 2V0
Nicole Schnurr
Salesperson
320 Durham St E,
Walkerton, Ontario N0G 2V0
































