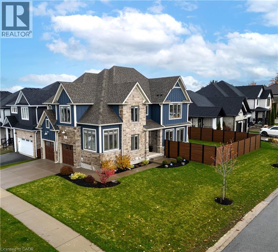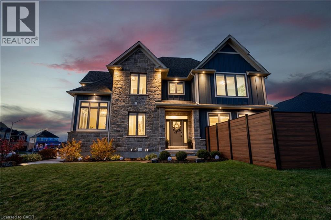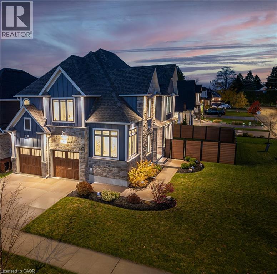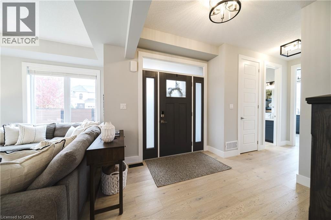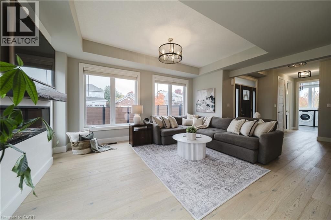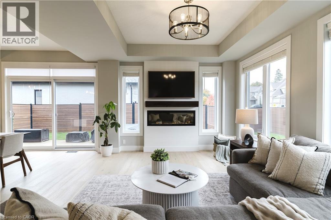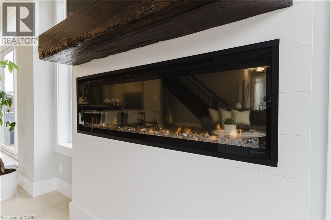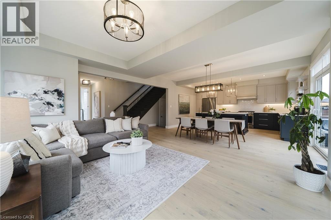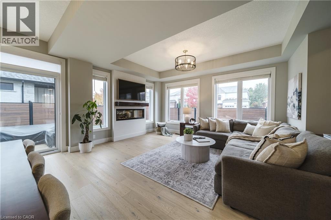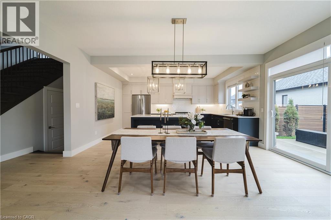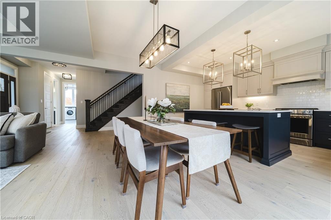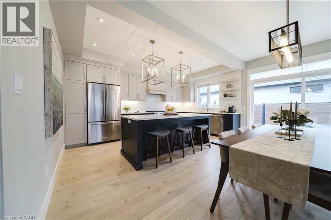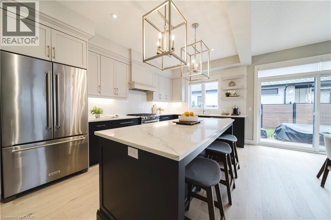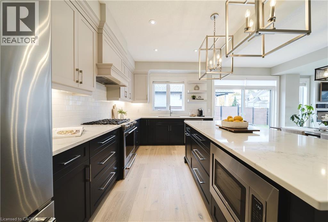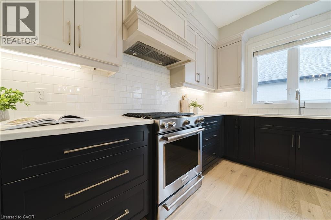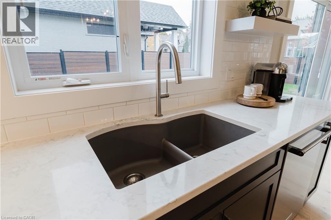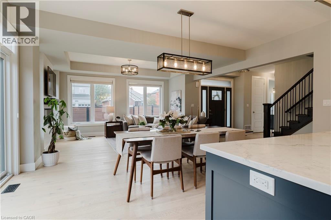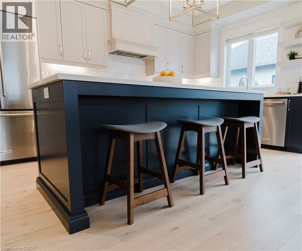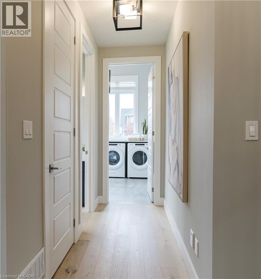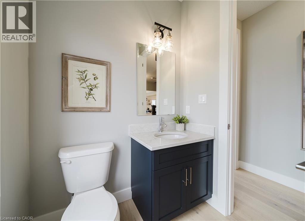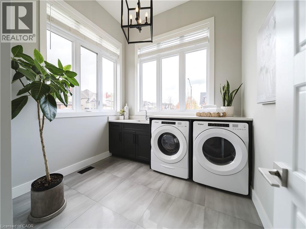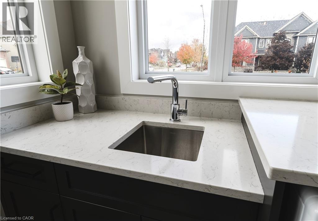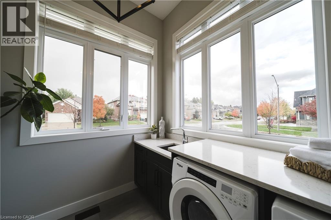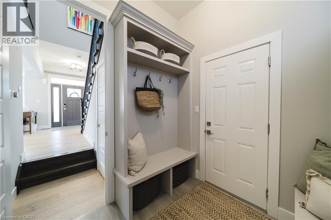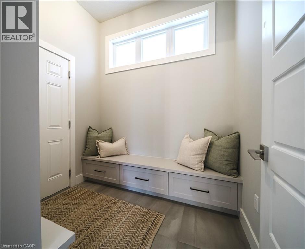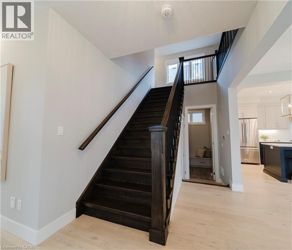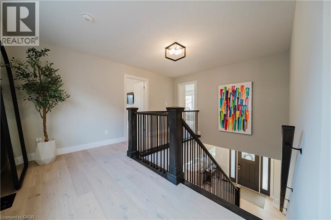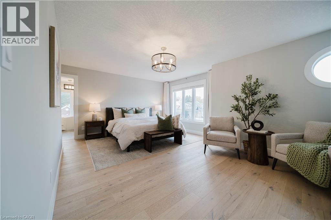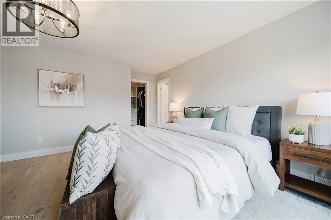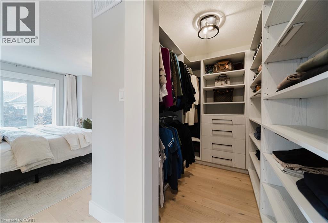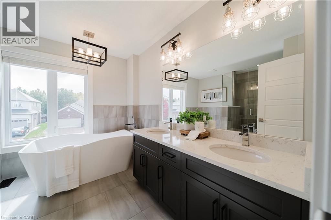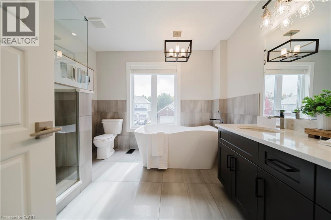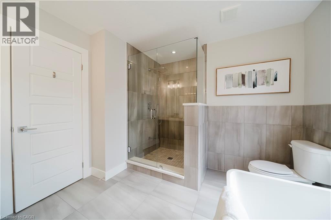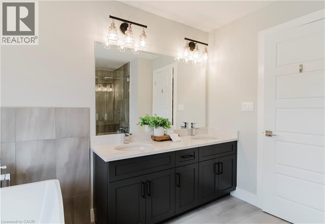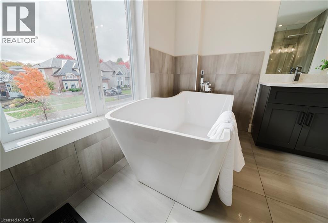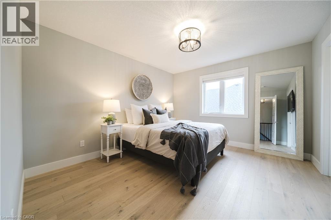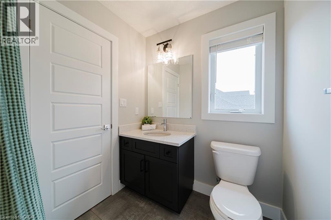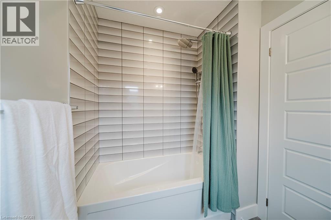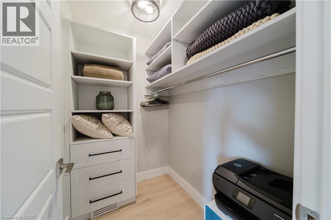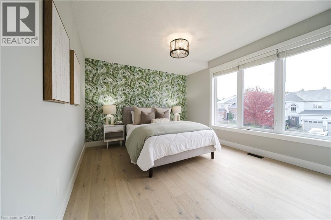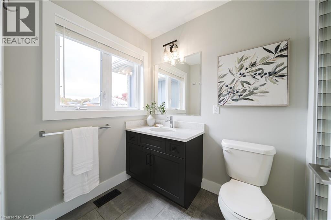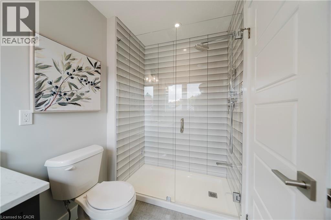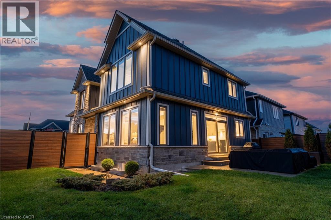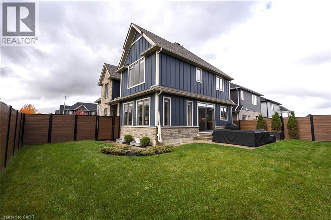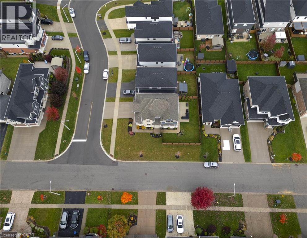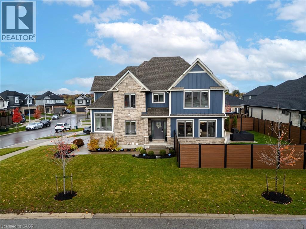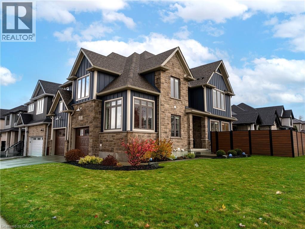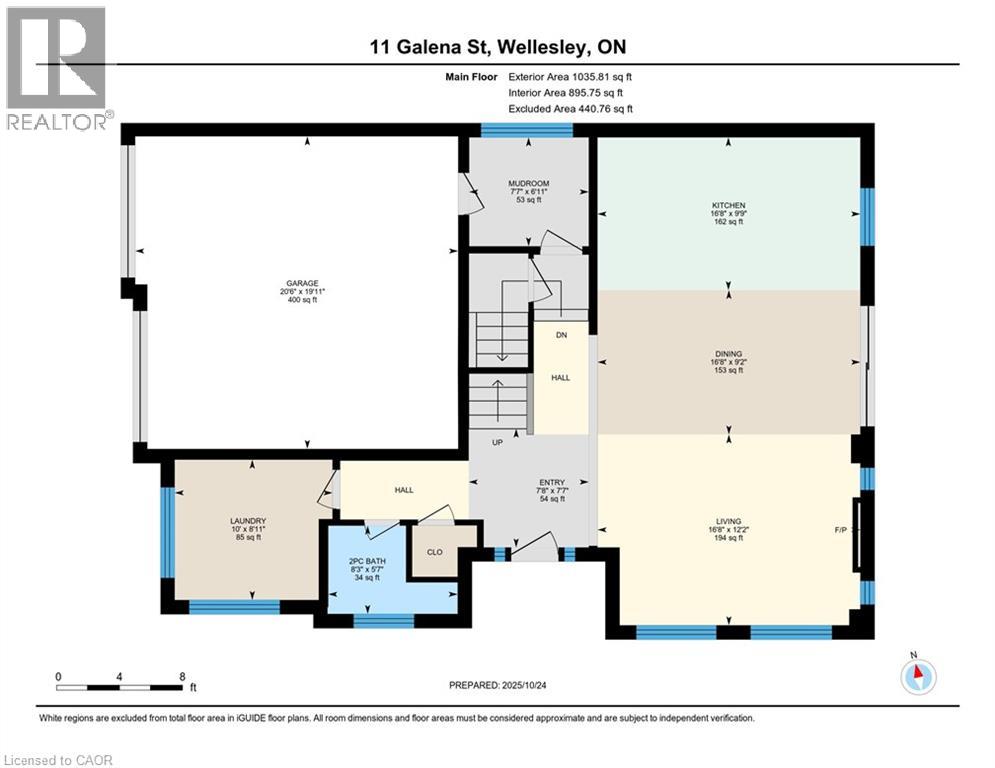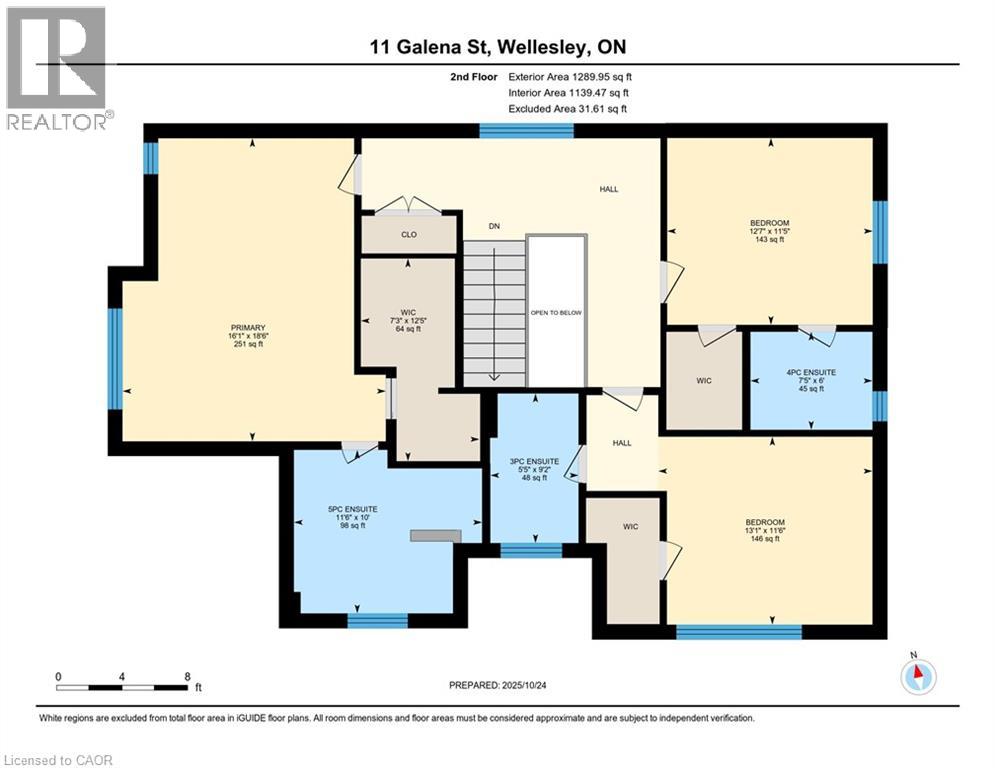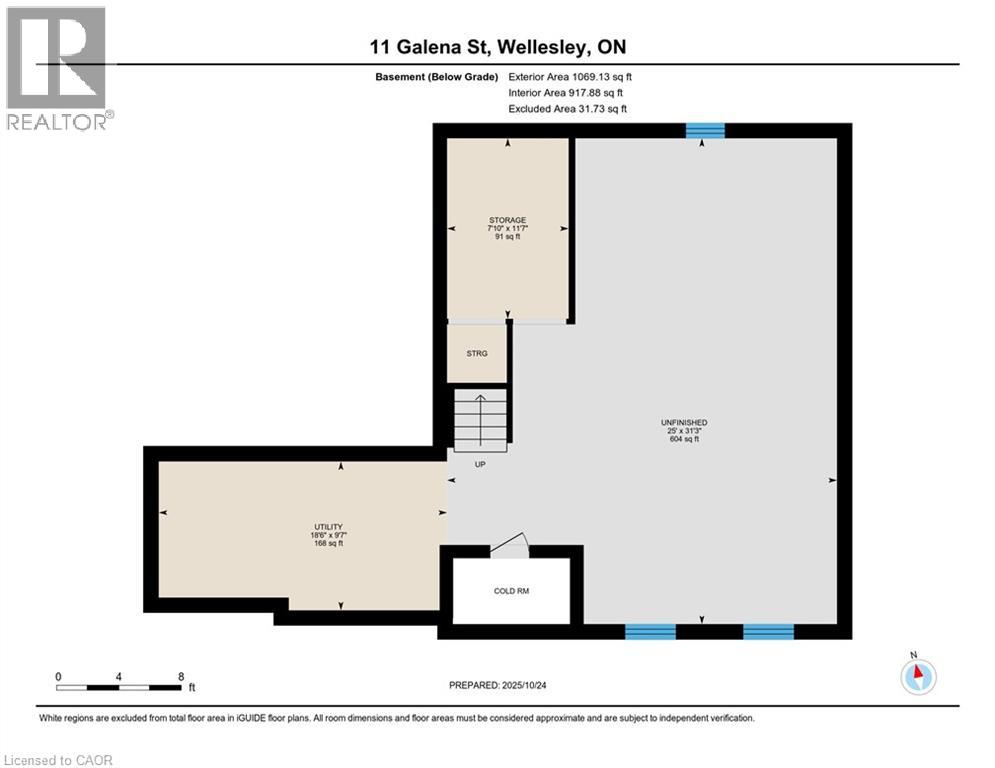11 Galena Street Wellesley, Ontario N0B 2T0
$1,249,900
Luxury Living in Wellesley — A Custom-Built Masterpiece by Ritz Homes! From the moment you arrive, the modern exterior makes a striking impression. Stone accents, modern window casings, and wood siding come together to create a grand, timeless façade. The thoughtful landscaping enhances the property’s appeal and will only grow more beautiful with each passing season. Throughout the main living areas, you’ll find wide-plank white oak hardwood flooring and 9-foot ceilings, creating an airy and inviting atmosphere. The main level boasts a bright, open-concept layout ideal for entertaining. Expansive windows flood the space with beautiful natural light, enhanced by the home’s southern exposure. A cozy gas fireplace anchors the living area, adding warmth and charm to the contemporary design. You’ll also appreciate the custom mudroom with built-in storage and the convenience of main-floor laundry. The custom-designed kitchen is a showstopper, featuring a modern colour palette and an oversized island with breakfast bar. Premium finishes include quartz countertops, a stylish tile backsplash, and top-notch appliances—complete with a gas range. Ample pot drawers and storage ensure both form and function. Oversized sliding doors lead directly to the backyard, making outdoor entertaining and barbecuing a breeze. Upstairs, you’ll find three luxurious bedrooms, each offering its own ensuite bath and walk-in closet. The primary suite is a true retreat, highlighted by a spa-like five-piece ensuite complete with a deep soaking tub, double vanities, and a walk-in glass shower. The fully fenced backyard features a spacious concrete patio—perfect for relaxing or hosting friends—and a grassy area ideal for kids and pets to play. This completely custom home is ready to welcome its new family—simply unpack and enjoy the quiet, serene lifestyle it offers. The quality and craftsmanship are even more impressive in person—the photos just don’t do it justice. (id:63008)
Property Details
| MLS® Number | 40781441 |
| Property Type | Single Family |
| AmenitiesNearBy | Golf Nearby, Park, Place Of Worship, Schools, Shopping |
| CommunityFeatures | Quiet Area, Community Centre, School Bus |
| EquipmentType | None |
| Features | Sump Pump, Automatic Garage Door Opener |
| ParkingSpaceTotal | 4 |
| RentalEquipmentType | None |
| Structure | Porch |
Building
| BathroomTotal | 4 |
| BedroomsAboveGround | 3 |
| BedroomsTotal | 3 |
| Appliances | Central Vacuum, Dishwasher, Dryer, Microwave, Refrigerator, Stove, Water Softener, Washer, Hood Fan, Window Coverings, Garage Door Opener |
| ArchitecturalStyle | 2 Level |
| BasementDevelopment | Unfinished |
| BasementType | Full (unfinished) |
| ConstructedDate | 2020 |
| ConstructionStyleAttachment | Detached |
| CoolingType | Central Air Conditioning |
| ExteriorFinish | Stone |
| FireProtection | Smoke Detectors |
| FireplaceFuel | Electric |
| FireplacePresent | Yes |
| FireplaceTotal | 1 |
| FireplaceType | Other - See Remarks |
| FoundationType | Poured Concrete |
| HalfBathTotal | 1 |
| HeatingFuel | Natural Gas |
| HeatingType | Forced Air |
| StoriesTotal | 2 |
| SizeInterior | 2326 Sqft |
| Type | House |
| UtilityWater | Municipal Water |
Parking
| Attached Garage |
Land
| Acreage | No |
| FenceType | Fence |
| LandAmenities | Golf Nearby, Park, Place Of Worship, Schools, Shopping |
| Sewer | Municipal Sewage System |
| SizeDepth | 92 Ft |
| SizeFrontage | 57 Ft |
| SizeTotalText | Under 1/2 Acre |
| ZoningDescription | Ru-14 |
Rooms
| Level | Type | Length | Width | Dimensions |
|---|---|---|---|---|
| Second Level | Full Bathroom | 10'0'' x 11'6'' | ||
| Second Level | 4pc Bathroom | 6' x 7'5'' | ||
| Second Level | 3pc Bathroom | 9'2'' x 5'5'' | ||
| Second Level | Primary Bedroom | 18'6'' x 16'1'' | ||
| Second Level | Bedroom | 11'5'' x 12'7'' | ||
| Second Level | Bedroom | 11'6'' x 13'1'' | ||
| Main Level | Mud Room | 6'11'' x 7'7'' | ||
| Main Level | Living Room | 12'2'' x 16'8'' | ||
| Main Level | Laundry Room | 8'11'' x 10'0'' | ||
| Main Level | Kitchen | 9'9'' x 16'8'' | ||
| Main Level | Foyer | 7'7'' x 7'8'' | ||
| Main Level | Dining Room | 9'2'' x 16'8'' | ||
| Main Level | 2pc Bathroom | 5'7'' x 8'3'' |
https://www.realtor.ca/real-estate/29036234/11-galena-street-wellesley
Jon Lambert
Broker
83 Erb Street W, Suite B
Waterloo, Ontario N2L 6C2

