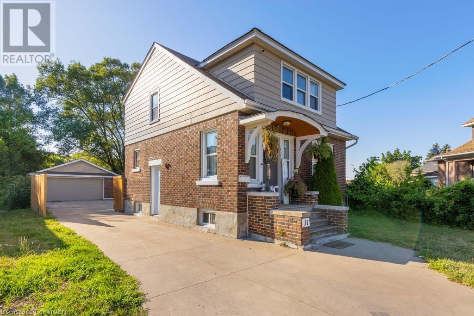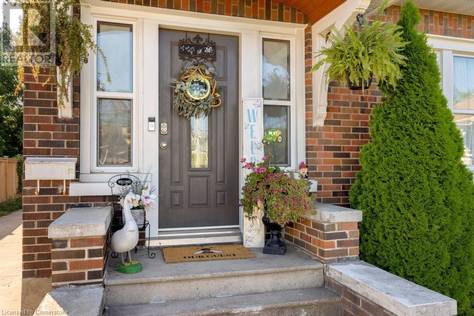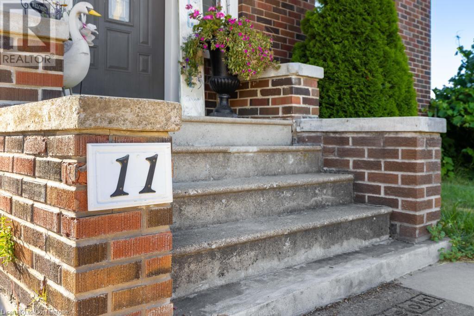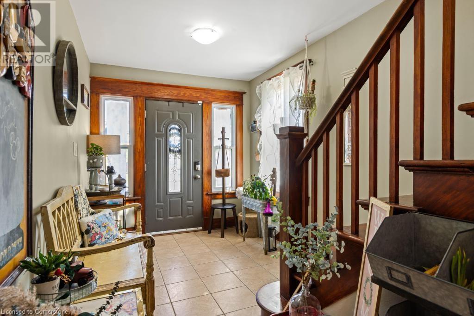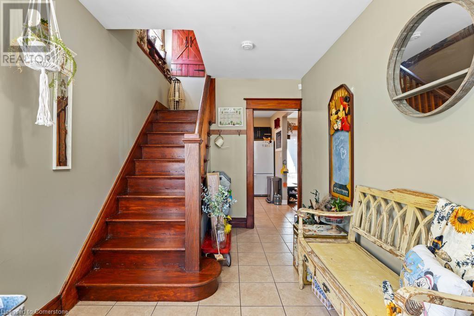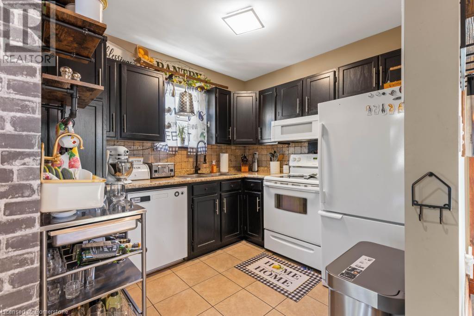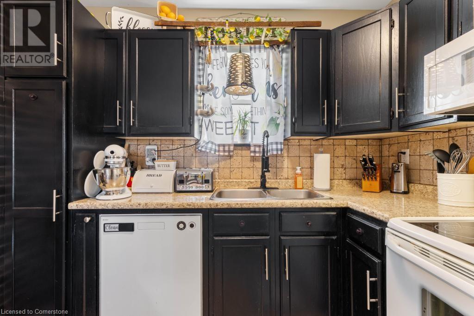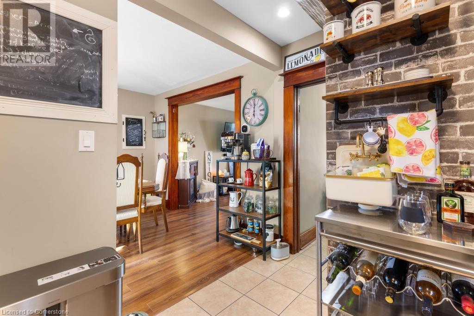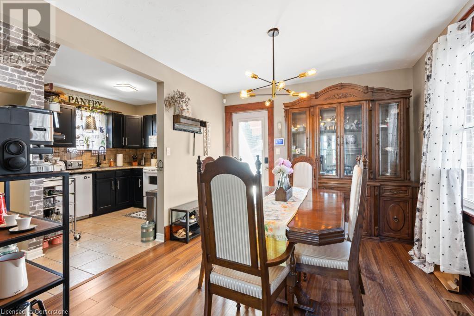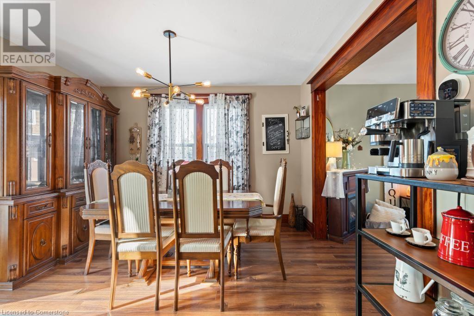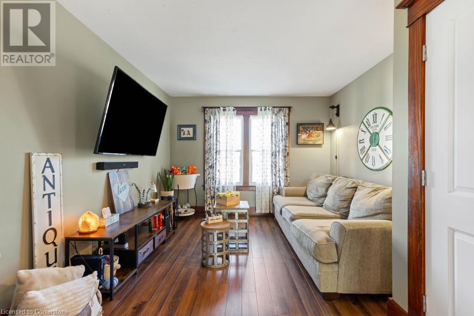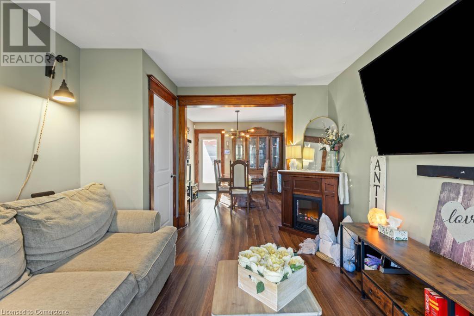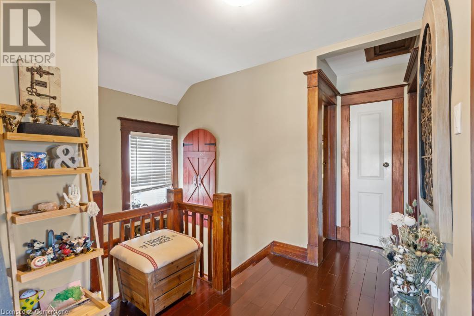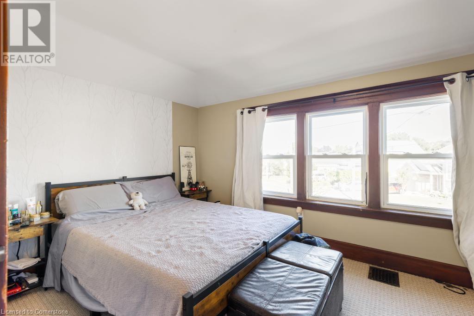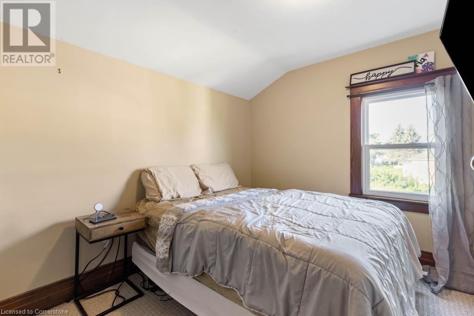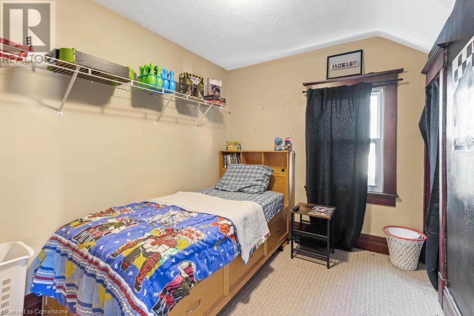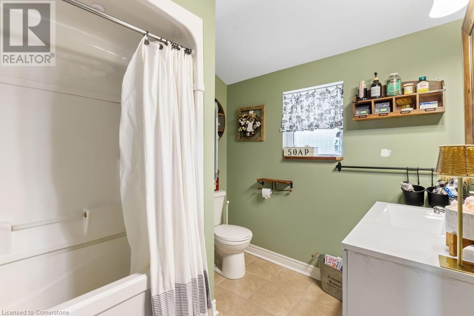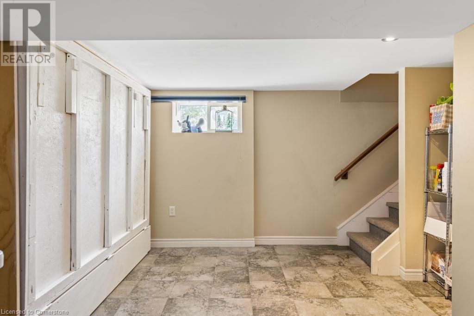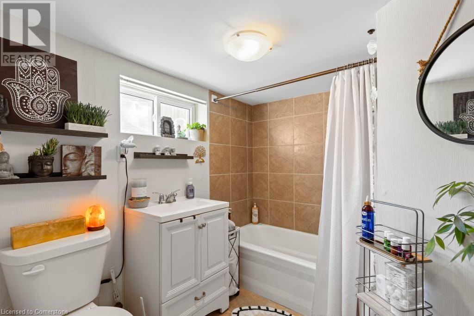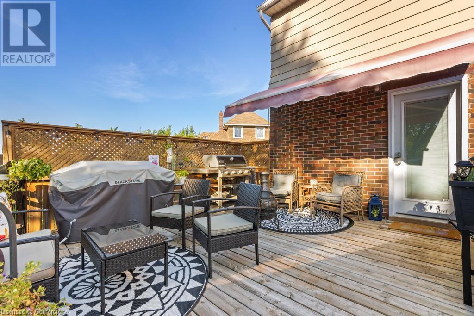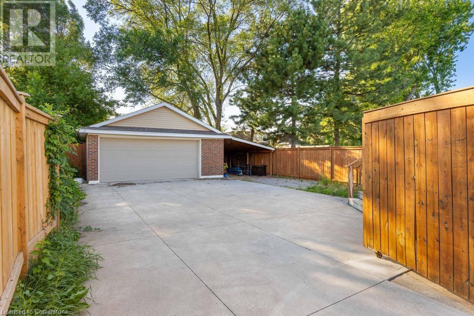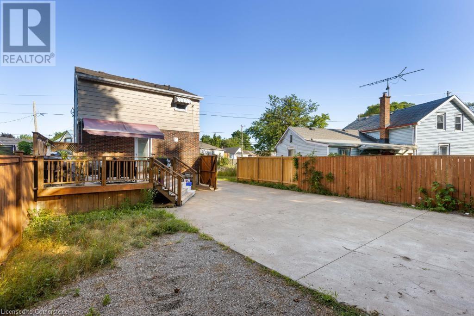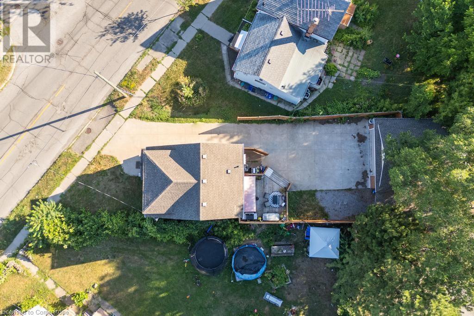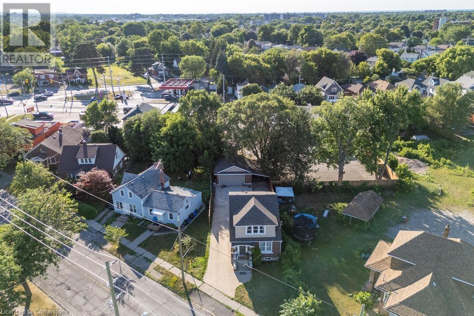11 Facer Street St. Catharines, Ontario L2M 5H1
$569,900
Welcome Home! Step into this charming 3-bedroom, 2-bathroom home, thoughtfully updated for modern living. The main floor features a versatile layout with a room currently used as a living space but easily converted to a bedroom—perfect for main-floor living. Smooth ceilings, updated finishes, and a stylish kitchen and bathroom (all renovated in 2015) offer a warm and polished feel throughout. Upstairs, you'll find three bedrooms and a beautifully updated full bathroom, providing comfort and privacy for the whole family. The finished basement includes a separate side entrance, a full bathroom, Murphy bed, and large living space—ideal for a guest suite, in-law setup, or potential rental income. Outside, enjoy your beautiful deck with ample space to host friends and family for the summer evening BBQs. A dream for hobbyists or entrepreneurs—the detached 400 sq. ft. double garage features concrete block construction, full insulation, cement floor, 60,000 BTU furnace, 100-amp service, an electric vehicle charger, and a 60-gallon compressor (3 years old). Perfect as a workshop, home business space, or your personal man cave. With key updates like windows (2012), roof (2014), furnace (2014), and 200-amp electrical service, this home combines comfort, flexibility, and lasting value—all in a fantastic location near highways, transit, shops, and local markets. (id:63008)
Property Details
| MLS® Number | 40754260 |
| Property Type | Single Family |
| AmenitiesNearBy | Park, Place Of Worship, Public Transit, Schools, Shopping |
| CommunityFeatures | Community Centre |
| EquipmentType | Water Heater |
| ParkingSpaceTotal | 9 |
| RentalEquipmentType | Water Heater |
Building
| BathroomTotal | 2 |
| BedroomsAboveGround | 3 |
| BedroomsTotal | 3 |
| Appliances | Dishwasher, Dryer, Microwave, Stove, Washer, Hood Fan, Garage Door Opener |
| ArchitecturalStyle | 2 Level |
| BasementDevelopment | Finished |
| BasementType | Full (finished) |
| ConstructionStyleAttachment | Detached |
| CoolingType | Central Air Conditioning |
| ExteriorFinish | Aluminum Siding, Brick |
| HeatingFuel | Natural Gas |
| HeatingType | Forced Air |
| StoriesTotal | 2 |
| SizeInterior | 1750 Sqft |
| Type | House |
| UtilityWater | Municipal Water |
Parking
| Detached Garage |
Land
| AccessType | Road Access, Highway Access |
| Acreage | No |
| LandAmenities | Park, Place Of Worship, Public Transit, Schools, Shopping |
| Sewer | Municipal Sewage System |
| SizeDepth | 133 Ft |
| SizeFrontage | 40 Ft |
| SizeTotalText | Under 1/2 Acre |
| ZoningDescription | M1 |
Rooms
| Level | Type | Length | Width | Dimensions |
|---|---|---|---|---|
| Second Level | 3pc Bathroom | 8'6'' x 7'0'' | ||
| Second Level | Bedroom | 9'7'' x 8'1'' | ||
| Second Level | Bedroom | 9'7'' x 7'11'' | ||
| Second Level | Primary Bedroom | 9'0'' x 15'6'' | ||
| Basement | 3pc Bathroom | 7'8'' x 7'0'' | ||
| Basement | Laundry Room | 7'8'' x 13'3'' | ||
| Basement | Recreation Room | 17'9'' x 19'2'' | ||
| Main Level | Living Room | 14'0'' x 10'9'' | ||
| Main Level | Dining Room | 12'1'' x 10'9'' | ||
| Main Level | Kitchen | 8'8'' x 8'5'' | ||
| Main Level | Foyer | 14'0'' x 8'0'' |
https://www.realtor.ca/real-estate/28649941/11-facer-street-st-catharines
Matthew Regan
Broker
1320 Cornwall Road Unit 103b
Oakville, Ontario L6J 7W5
Peter Sevadjian
Salesperson
103b-1320 Cornwall Rd
Oakville, Ontario L6J 7W5

