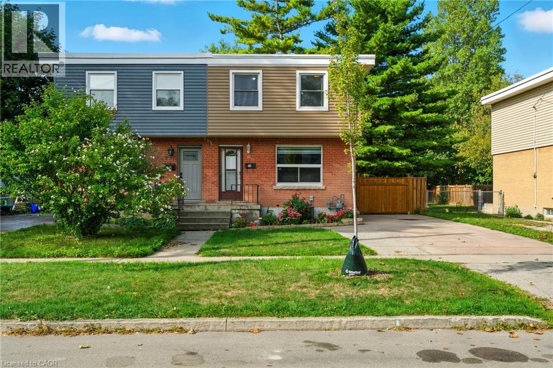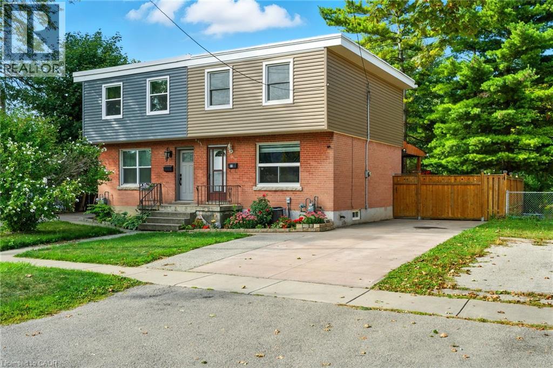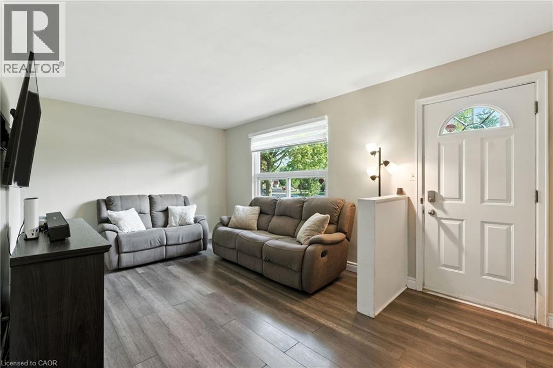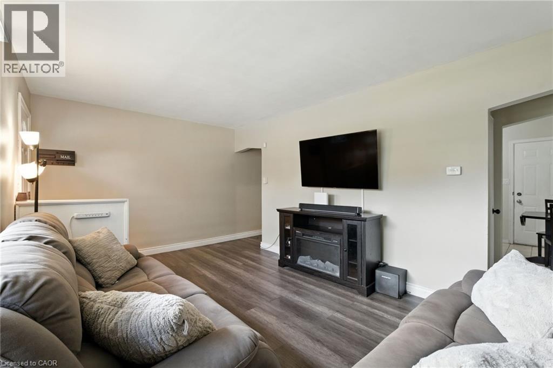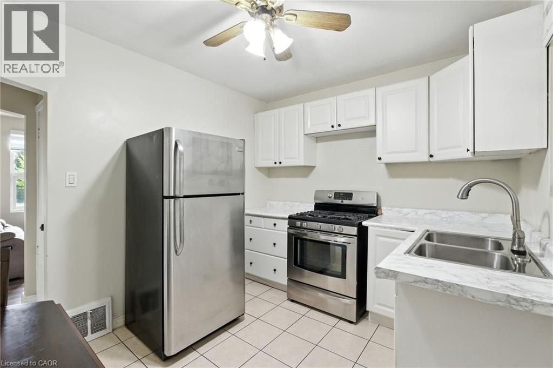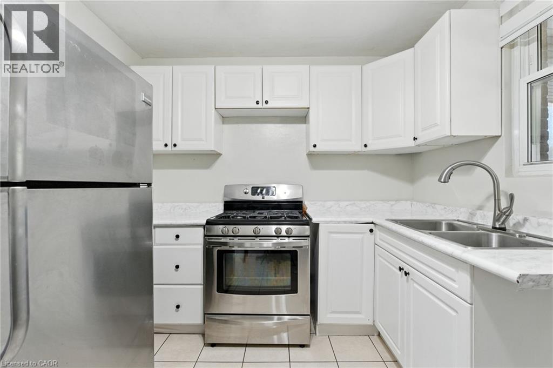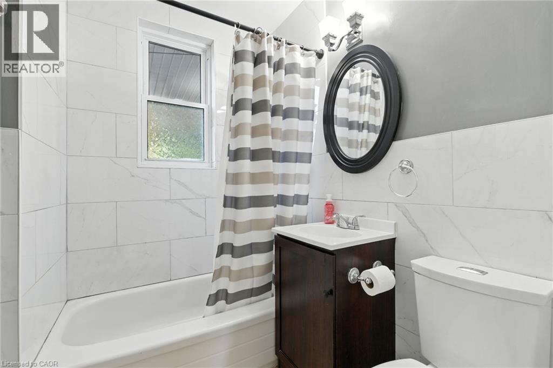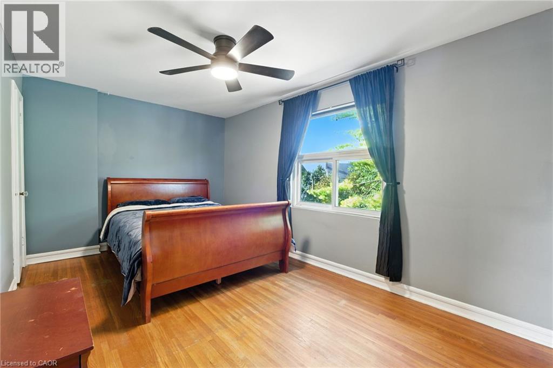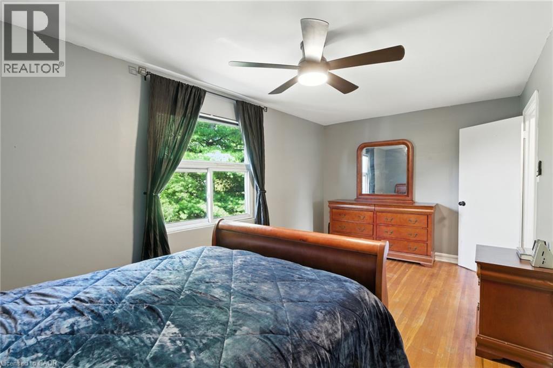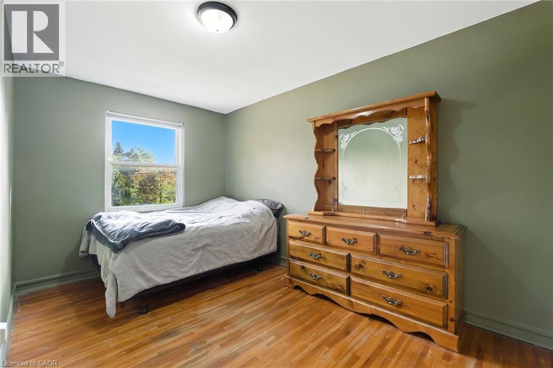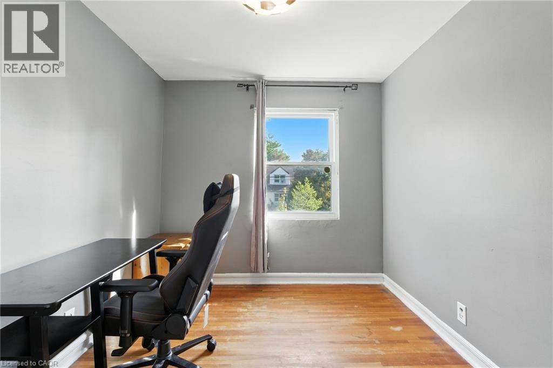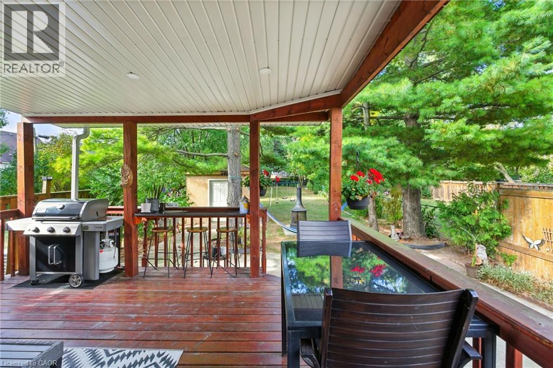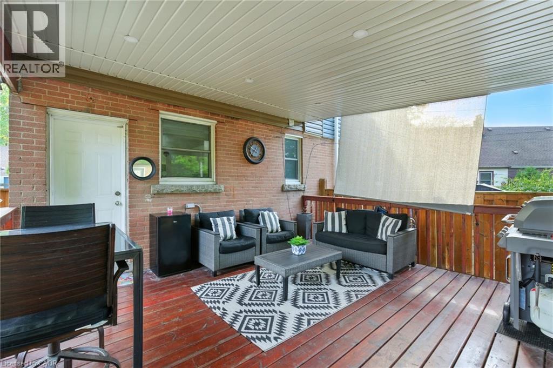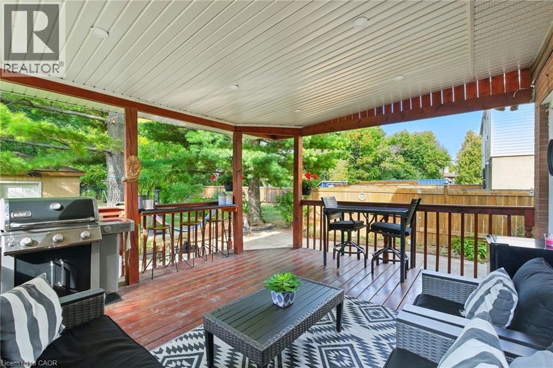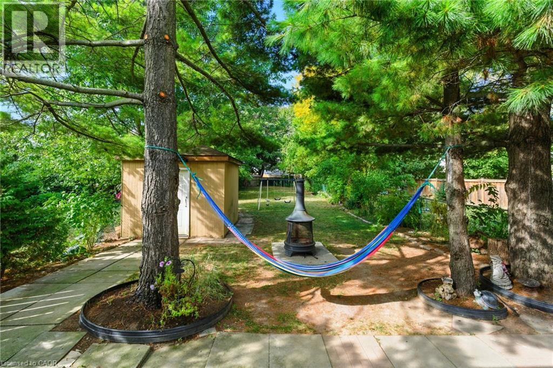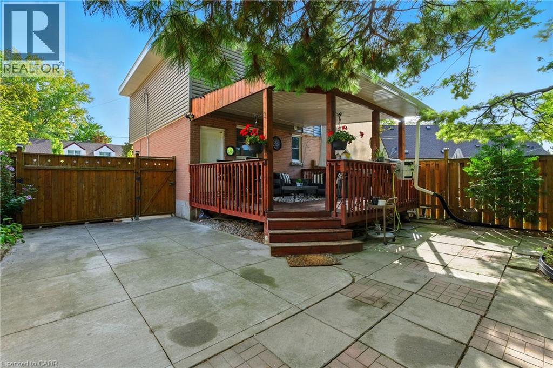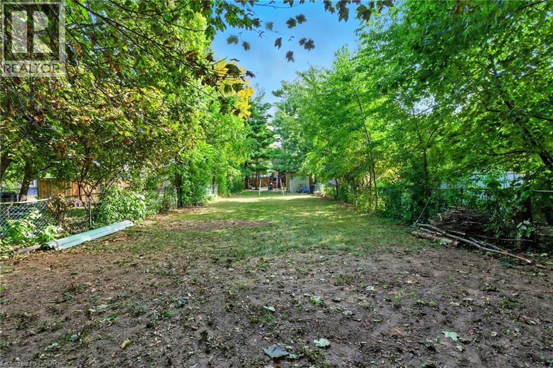11 Eastvale Place Hamilton, Ontario L8H 1N9
$499,999
Welcome to 11 Eastvale Place! This charming 3-bed, 1-bath semi-detached home is move-in ready and tucked away on a quiet, family-friendly street in East Hamilton. The bright main floor offers comfortable living space with plenty of natural light. Upstairs you’ll find three well-sized bedrooms, while the full sized unfinished basement provides excellent potential to create additional living space to suit your needs. The crown jewel of this home is when you outside to a rare 200 ft deep, private backyard oasis - perfect for kids, pets, or entertaining. Conveniently located near schools, shopping, Eastgate Mall, transit, hiking trails, and quick access to the Red Hill Valley Parkway. (id:63008)
Open House
This property has open houses!
2:00 pm
Ends at:4:00 pm
2:00 pm
Ends at:4:00 pm
Property Details
| MLS® Number | 40771048 |
| Property Type | Single Family |
| AmenitiesNearBy | Park, Place Of Worship, Public Transit, Schools |
| CommunityFeatures | Quiet Area, Community Centre, School Bus |
| EquipmentType | Rental Water Softener |
| ParkingSpaceTotal | 3 |
| RentalEquipmentType | Rental Water Softener |
Building
| BathroomTotal | 1 |
| BedroomsAboveGround | 3 |
| BedroomsTotal | 3 |
| Appliances | Dryer, Refrigerator, Stove, Water Softener, Washer |
| ArchitecturalStyle | 2 Level |
| BasementDevelopment | Unfinished |
| BasementType | Full (unfinished) |
| ConstructedDate | 1952 |
| ConstructionStyleAttachment | Semi-detached |
| CoolingType | Central Air Conditioning |
| ExteriorFinish | Brick Veneer, Vinyl Siding |
| FireProtection | None |
| HeatingFuel | Natural Gas |
| HeatingType | Forced Air |
| StoriesTotal | 2 |
| SizeInterior | 800 Sqft |
| Type | House |
| UtilityWater | Municipal Water |
Land
| AccessType | Highway Access |
| Acreage | No |
| LandAmenities | Park, Place Of Worship, Public Transit, Schools |
| Sewer | Municipal Sewage System |
| SizeDepth | 196 Ft |
| SizeFrontage | 32 Ft |
| SizeTotalText | Under 1/2 Acre |
| ZoningDescription | R1 |
Rooms
| Level | Type | Length | Width | Dimensions |
|---|---|---|---|---|
| Second Level | Bedroom | 8'5'' x 10'2'' | ||
| Second Level | Bedroom | 13'5'' x 8'5'' | ||
| Second Level | Primary Bedroom | 17'4'' x 9'4'' | ||
| Basement | Other | 24'0'' x 17'5'' | ||
| Main Level | 4pc Bathroom | 6'3'' x 5'4'' | ||
| Main Level | Kitchen | 11'3'' x 9'2'' | ||
| Main Level | Living Room | 17'3'' x 10'8'' |
https://www.realtor.ca/real-estate/28886874/11-eastvale-place-hamilton
Rob Golfi
Salesperson
1 Markland Street
Hamilton, Ontario L8P 2J5

