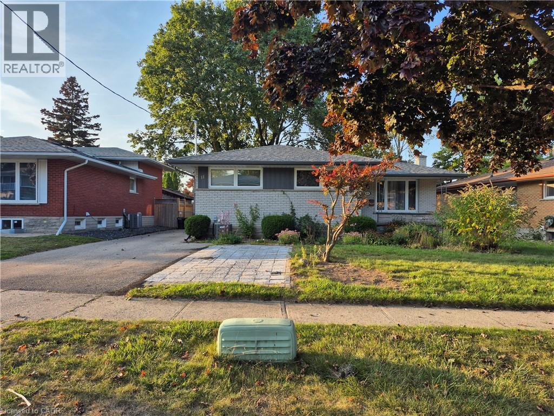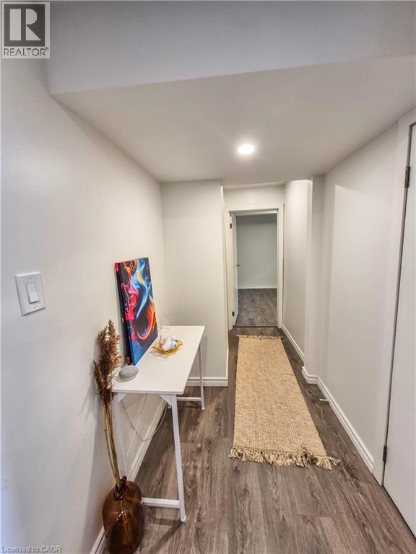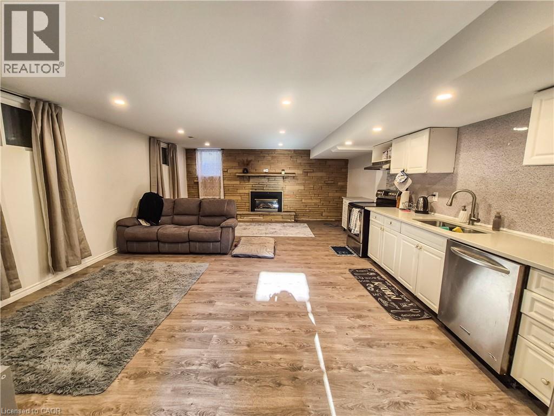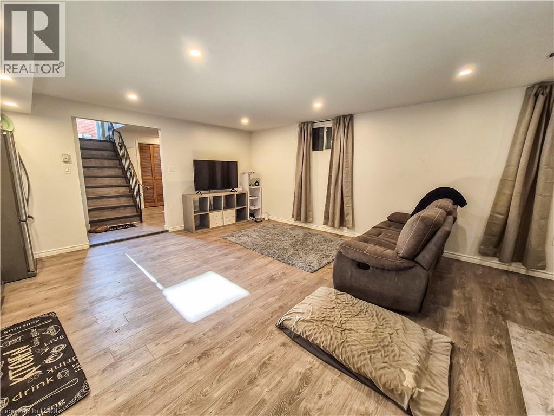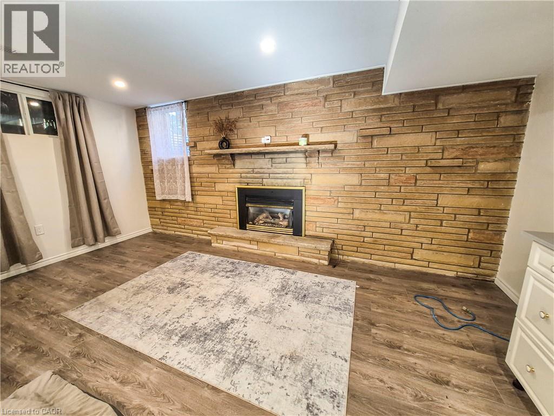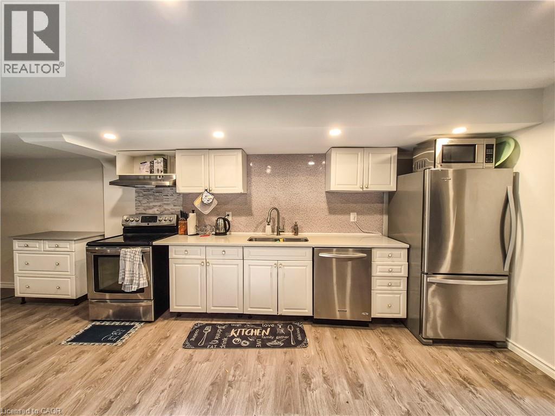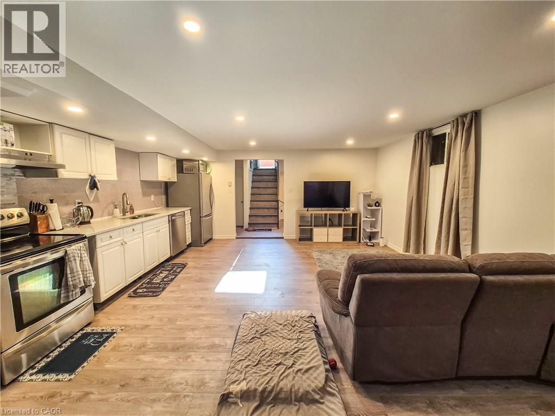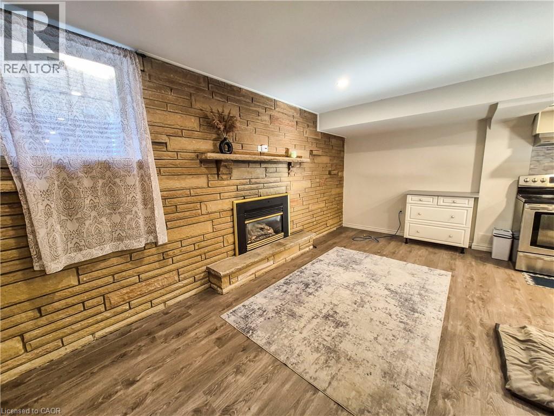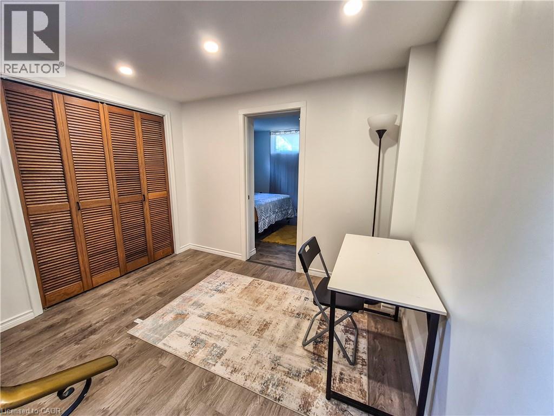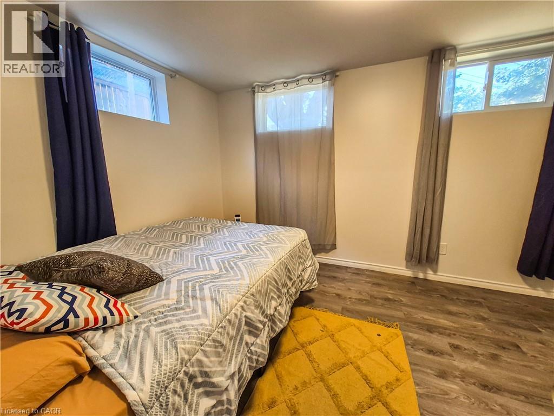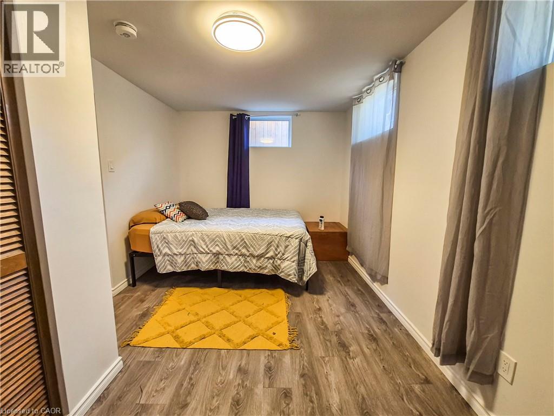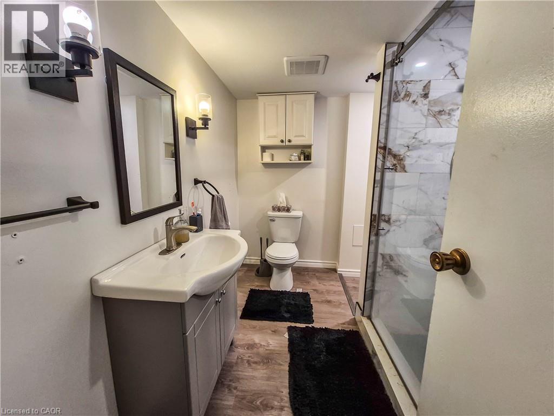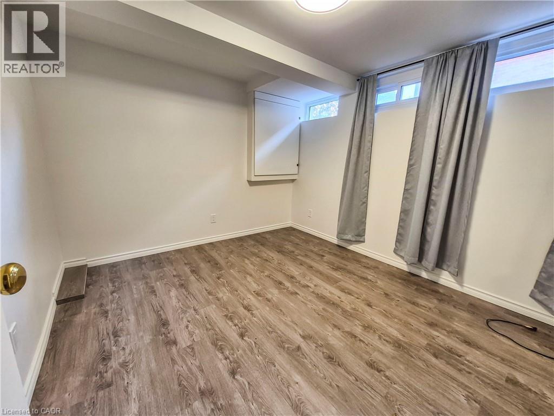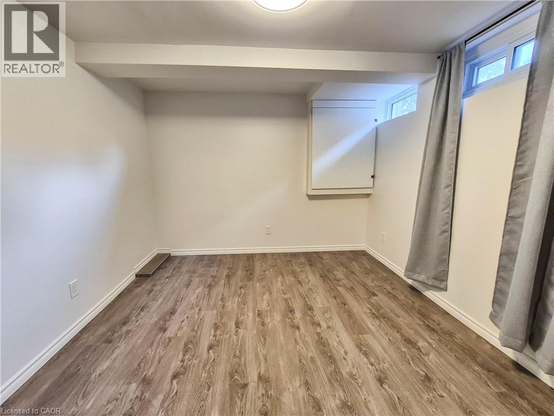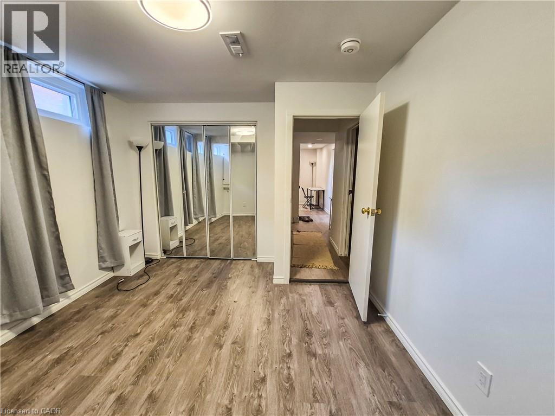11 Duncairn Avenue Unit# Lower Kitchener, Ontario N2M 4S5
$1,850 Monthly
Beautifully Renovated 2-Bedroom Unit in a Fantastic Neighbourhood! This bright and spacious unit has been recently updated with modern finishes throughout. Enjoy a stylish kitchen, updated flooring, and a fresh, contemporary feel. Includes one dedicated parking space and shared access to a well-maintained backyard – perfect for relaxing or entertaining. Located in a vibrant, family-friendly neighbourhood with easy access to shops, parks, transit, and schools. A perfect place to call home! Rent is $1850 + Utiltiies. Smoke free home. (id:63008)
Property Details
| MLS® Number | 40769528 |
| Property Type | Single Family |
| AmenitiesNearBy | Hospital, Park, Place Of Worship, Playground, Public Transit, Schools, Shopping |
| CommunityFeatures | Community Centre |
| ParkingSpaceTotal | 1 |
Building
| BathroomTotal | 1 |
| BedroomsBelowGround | 2 |
| BedroomsTotal | 2 |
| Appliances | Dryer, Refrigerator, Stove, Washer |
| BasementDevelopment | Finished |
| BasementType | Full (finished) |
| ConstructionStyleAttachment | Detached |
| CoolingType | Central Air Conditioning |
| ExteriorFinish | Brick, Vinyl Siding |
| FoundationType | Poured Concrete |
| HeatingFuel | Natural Gas |
| HeatingType | Forced Air |
| StoriesTotal | 1 |
| SizeInterior | 1000 Sqft |
| Type | House |
| UtilityWater | Municipal Water |
Land
| AccessType | Highway Access |
| Acreage | No |
| LandAmenities | Hospital, Park, Place Of Worship, Playground, Public Transit, Schools, Shopping |
| Sewer | Municipal Sewage System |
| SizeDepth | 115 Ft |
| SizeFrontage | 54 Ft |
| SizeTotalText | Under 1/2 Acre |
| ZoningDescription | Res-2 |
Rooms
| Level | Type | Length | Width | Dimensions |
|---|---|---|---|---|
| Lower Level | Office | 11'9'' x 9'2'' | ||
| Lower Level | 3pc Bathroom | Measurements not available | ||
| Lower Level | Bedroom | 13'2'' x 12'4'' | ||
| Lower Level | Primary Bedroom | 13'2'' x 17'2'' | ||
| Lower Level | Kitchen | 27'7'' x 20'0'' |
https://www.realtor.ca/real-estate/28885661/11-duncairn-avenue-unit-lower-kitchener
Jean S. Ramautor
Salesperson
71 Weber Street E., Unit B
Kitchener, Ontario N2H 1C6
Dave Ramautor
Salesperson
71 Weber Street E., Unit B
Kitchener, Ontario N2H 1C6
Tracy Sanderson
Salesperson
71 Weber Street E.
Kitchener, Ontario N2H 1C6
Shawn Ramautor
Salesperson
71 Weber Street E.
Kitchener, Ontario N2H 1C6

