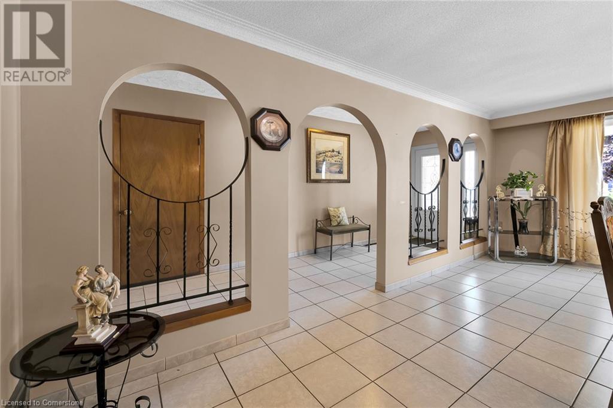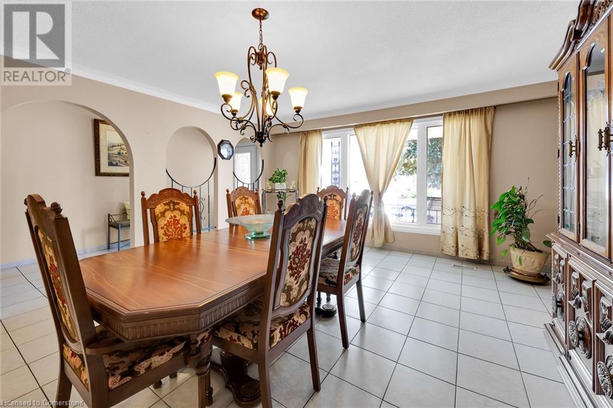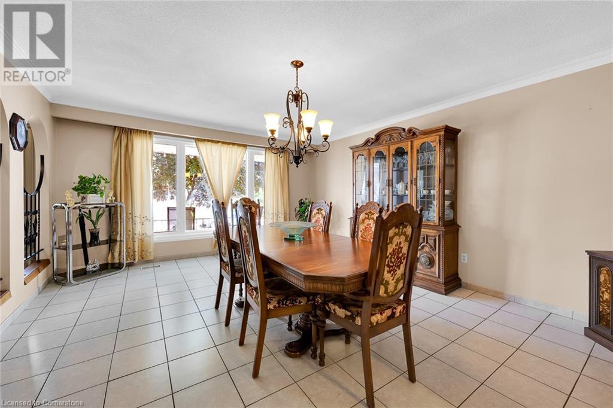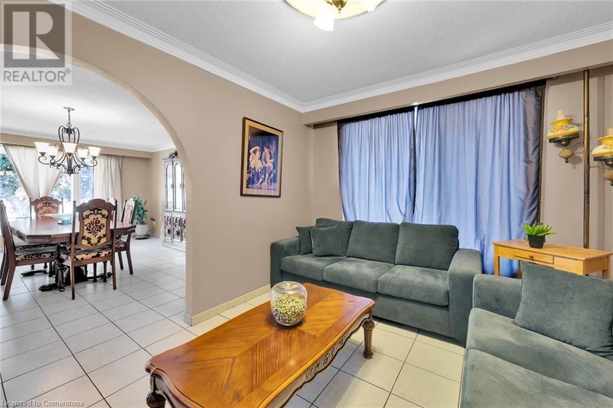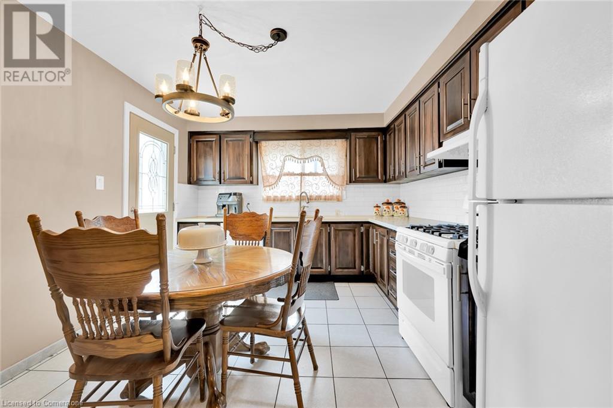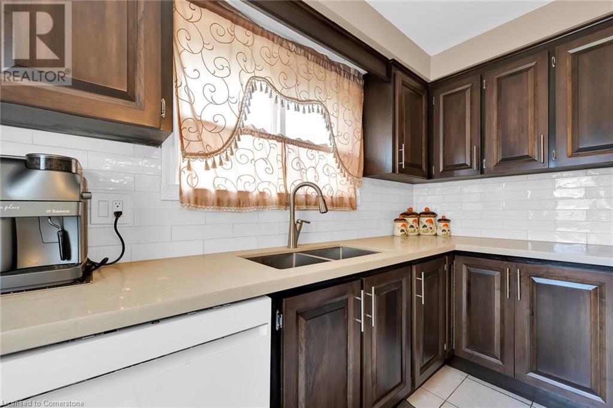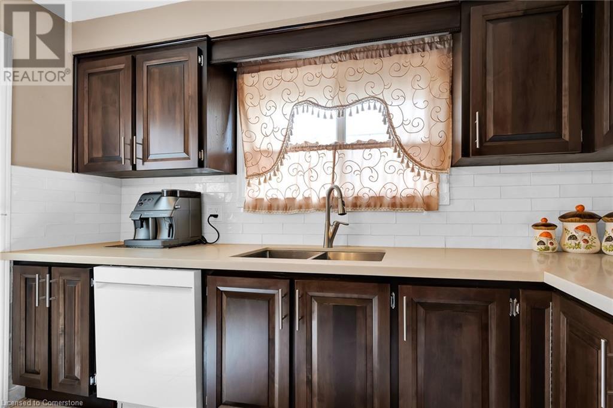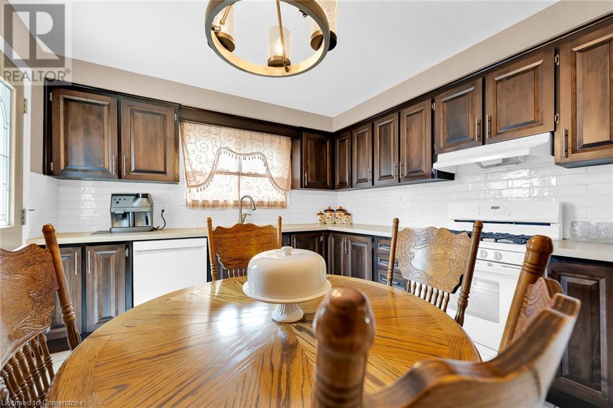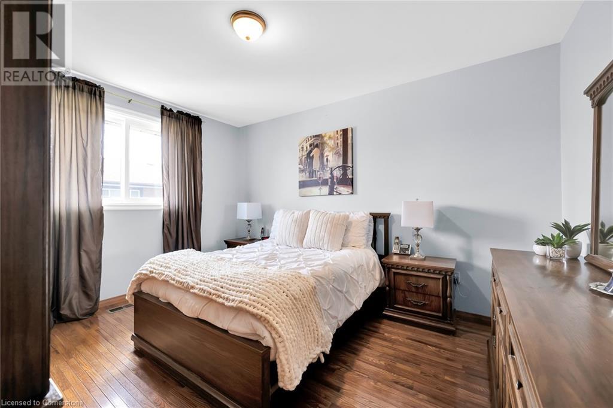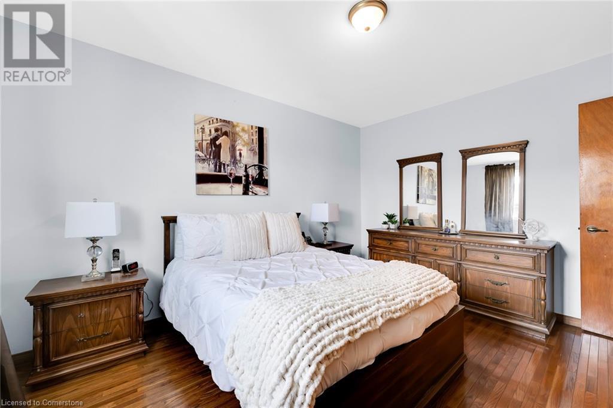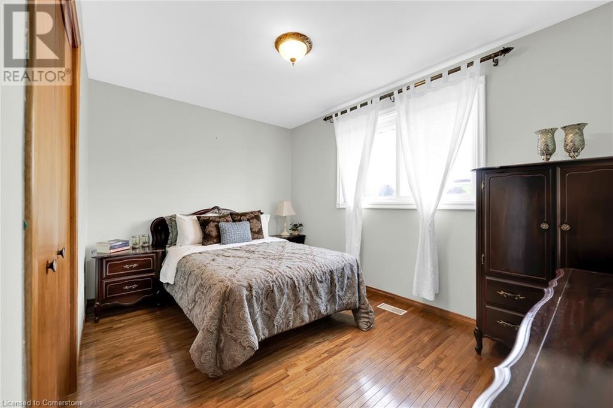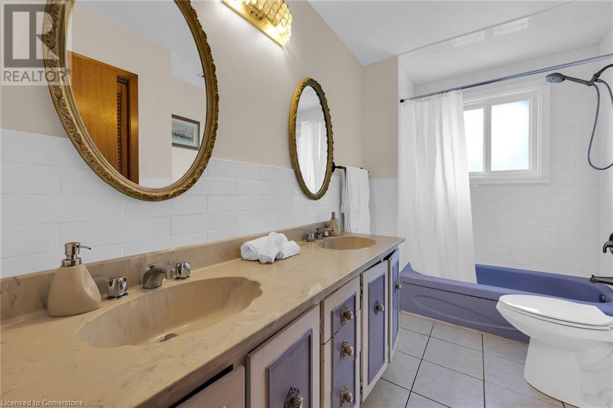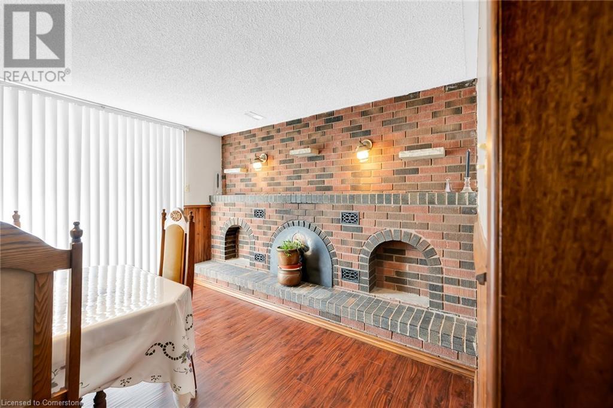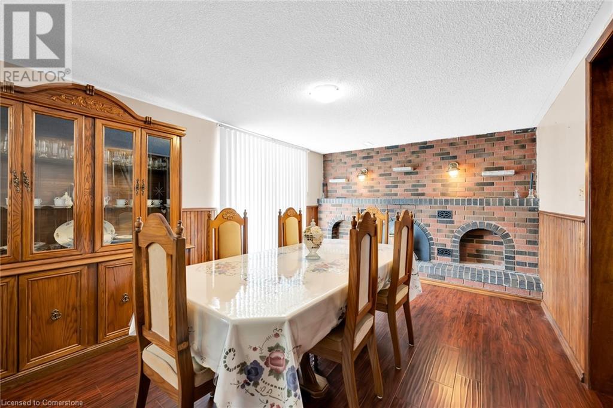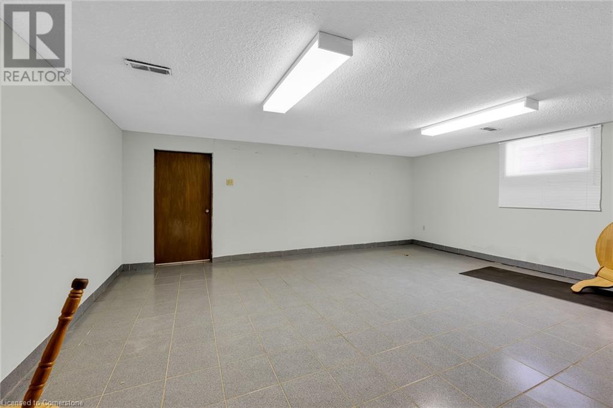11 Algonquin Court Hamilton, Ontario L8T 4T2
$738,900
Spacious and versatile 4-level backsplit in Hamilton’s desirable Lisgar neighbourhood! This well-maintained 3-bedroom, 2-bath home offers plenty of room for the growing family, featuring generous living and dining areas, a large family room, and two separate lower-level rec rooms. Side entrance provides excellent potential for an in-law suite or multi-generational living. Updates include a renovated kitchen (2019), roof (2019), windows (2018), and furnace and A/C (2020). Great curb appeal, a private backyard, and a convenient location close to schools, parks, shopping, and highway access. A solid opportunity in a family-friendly area — don’t miss it! (id:63008)
Property Details
| MLS® Number | 40743172 |
| Property Type | Single Family |
| AmenitiesNearBy | Park, Place Of Worship, Playground, Public Transit, Schools, Shopping |
| CommunityFeatures | Quiet Area, Community Centre, School Bus |
| Features | Cul-de-sac, Paved Driveway, Automatic Garage Door Opener |
| ParkingSpaceTotal | 3 |
| Structure | Shed, Porch |
Building
| BathroomTotal | 2 |
| BedroomsAboveGround | 3 |
| BedroomsTotal | 3 |
| Appliances | Dishwasher, Dryer, Refrigerator, Stove, Washer, Hood Fan, Window Coverings, Garage Door Opener |
| BasementDevelopment | Finished |
| BasementType | Full (finished) |
| ConstructedDate | 1974 |
| ConstructionStyleAttachment | Detached |
| CoolingType | Central Air Conditioning |
| ExteriorFinish | Brick |
| FoundationType | Block |
| HalfBathTotal | 1 |
| HeatingFuel | Natural Gas |
| HeatingType | Forced Air |
| SizeInterior | 2359 Sqft |
| Type | House |
| UtilityWater | Municipal Water |
Parking
| Attached Garage |
Land
| AccessType | Road Access |
| Acreage | No |
| LandAmenities | Park, Place Of Worship, Playground, Public Transit, Schools, Shopping |
| Sewer | Municipal Sewage System |
| SizeDepth | 100 Ft |
| SizeFrontage | 43 Ft |
| SizeTotalText | Under 1/2 Acre |
| ZoningDescription | R1 |
Rooms
| Level | Type | Length | Width | Dimensions |
|---|---|---|---|---|
| Second Level | Bedroom | 11'2'' x 12'8'' | ||
| Second Level | Bedroom | 13'0'' x 8'0'' | ||
| Second Level | Primary Bedroom | 13'0'' x 11'0'' | ||
| Second Level | 5pc Bathroom | 11' x 6' | ||
| Basement | Kitchen/dining Room | 13'0'' x 8'0'' | ||
| Basement | Family Room | 19'5'' x 17'5'' | ||
| Lower Level | 2pc Bathroom | 7'0'' x 3'5'' | ||
| Lower Level | Family Room | 24'0'' x 11'0'' | ||
| Main Level | Kitchen | 12'0'' x 11'0'' | ||
| Main Level | Family Room | 13'5'' x 10'0'' | ||
| Main Level | Dining Room | 18'2'' x 15'0'' | ||
| Main Level | Foyer | 25' x 5' |
https://www.realtor.ca/real-estate/28493469/11-algonquin-court-hamilton
Ryan Kotar
Salesperson
5111 New Street, Suite 103
Burlington, Ontario L7L 1V2






