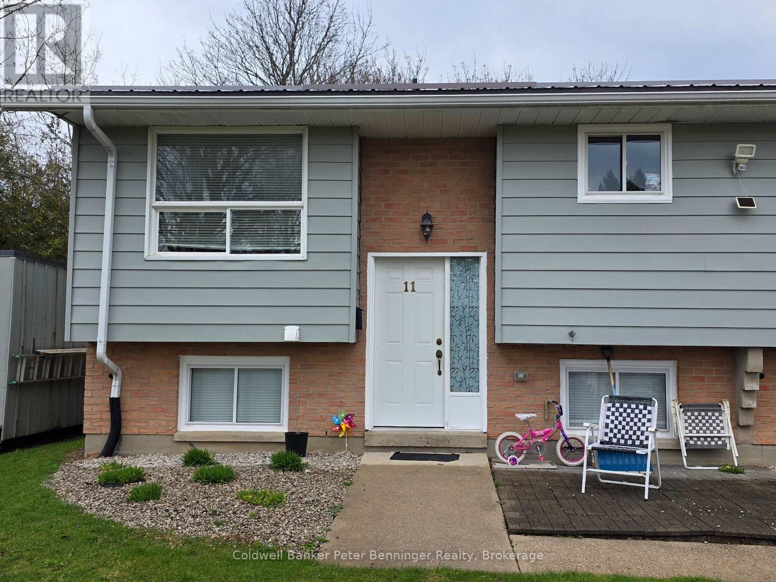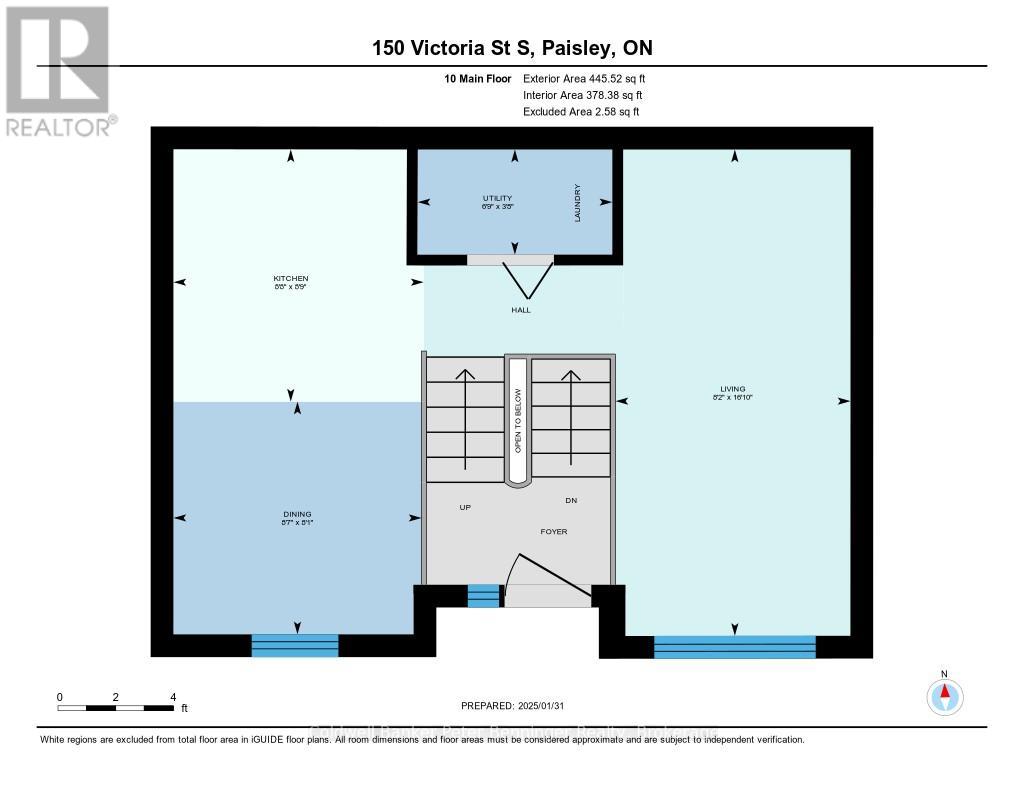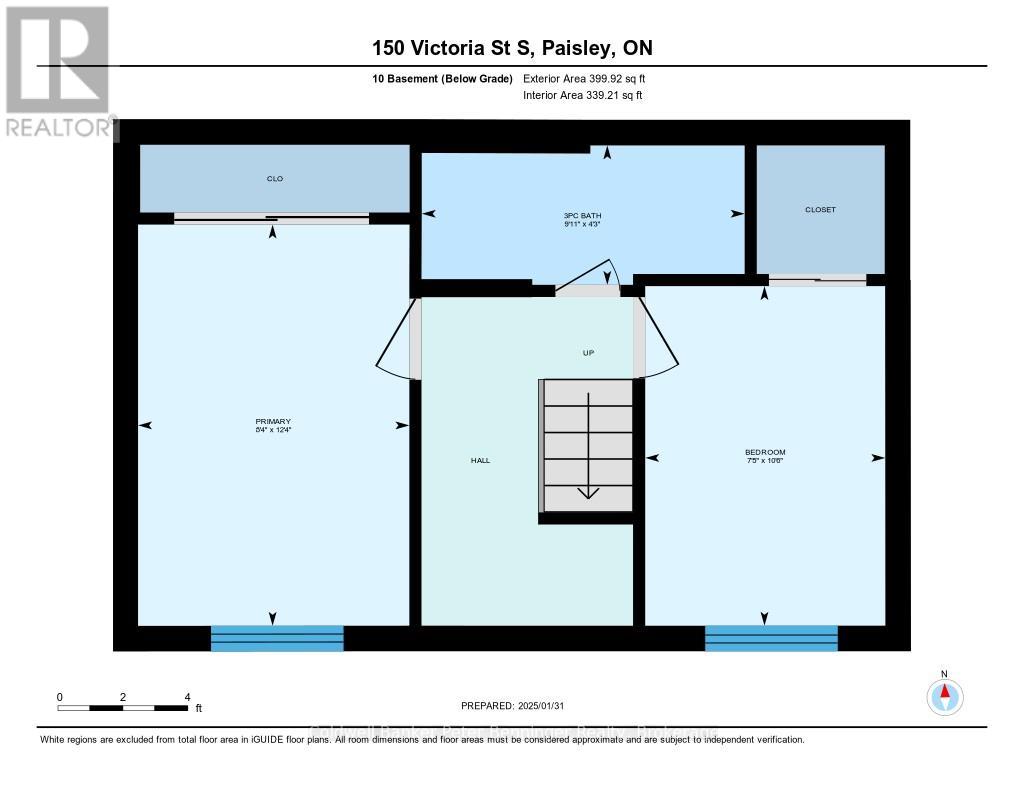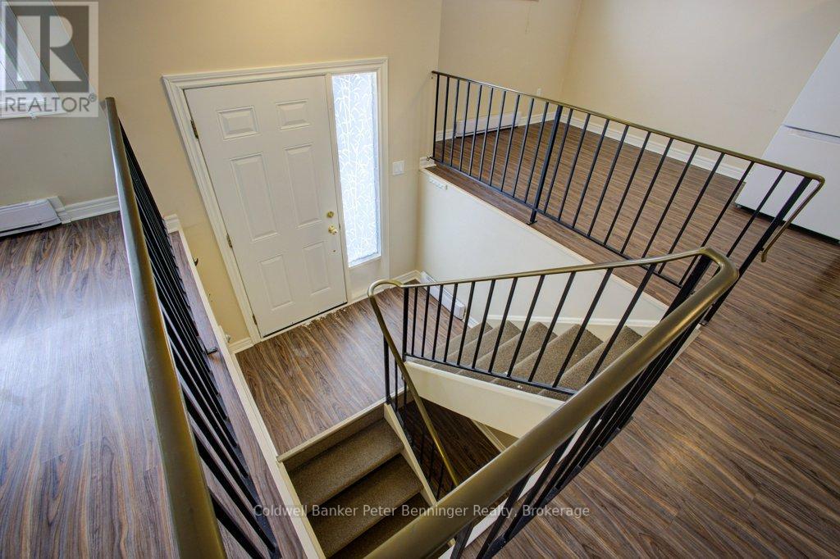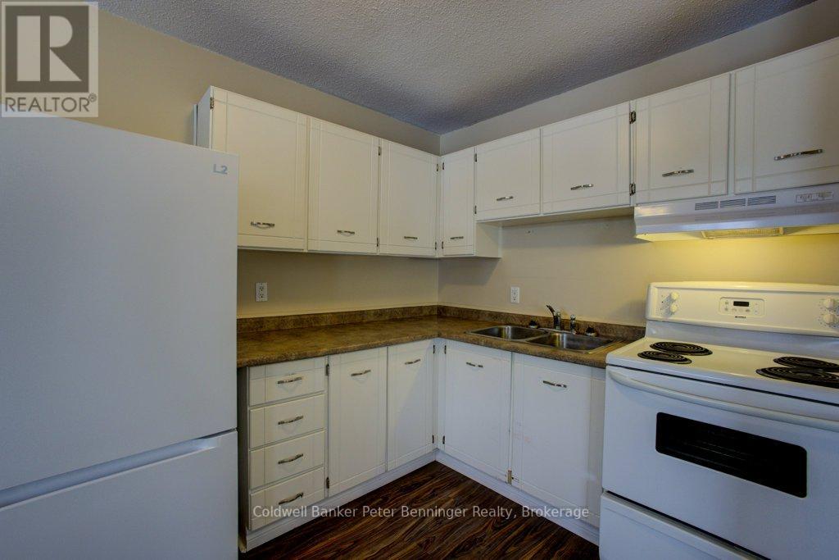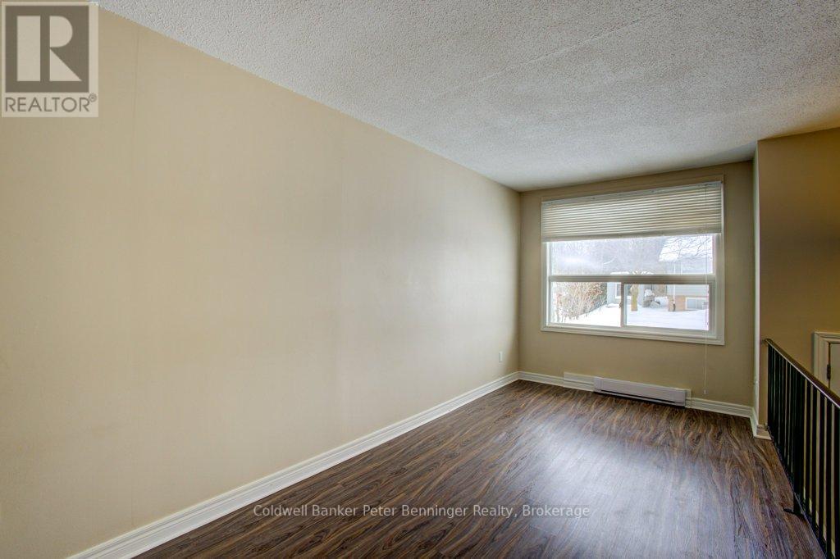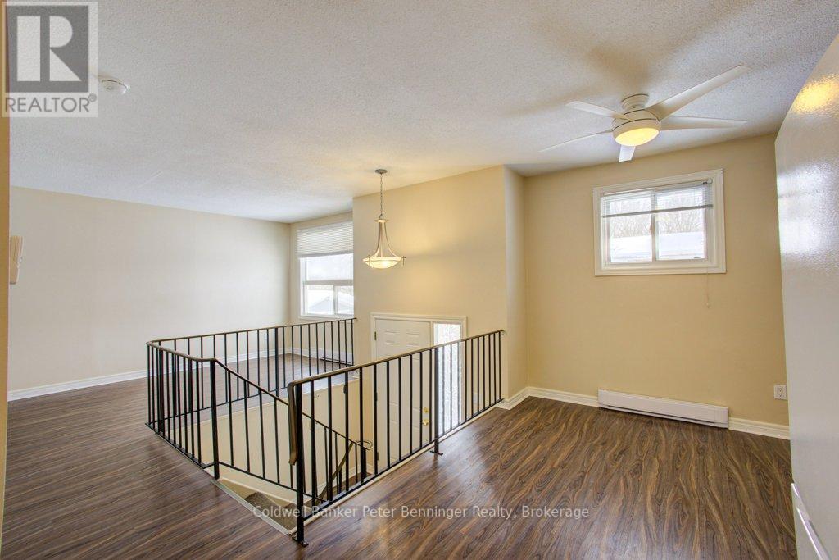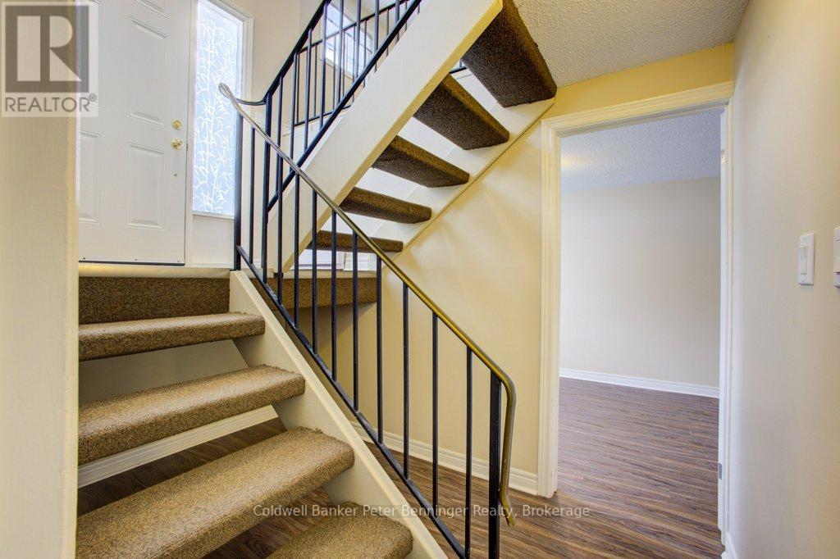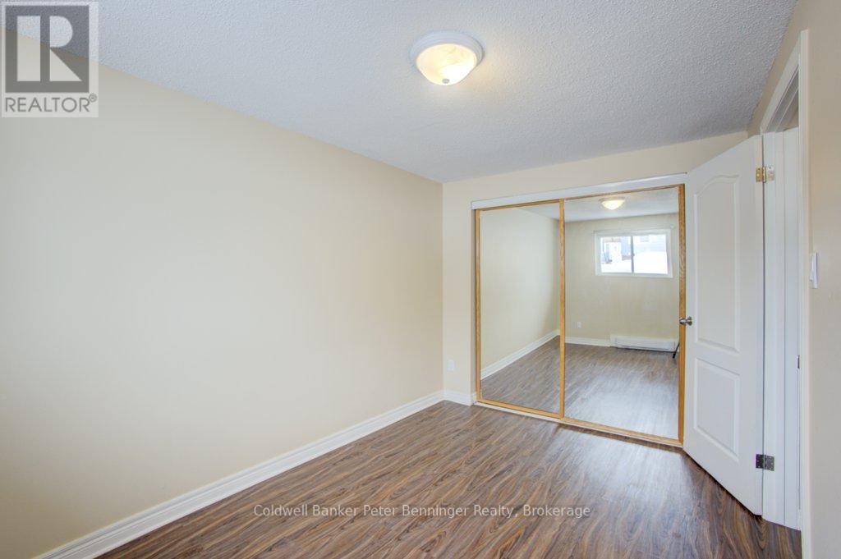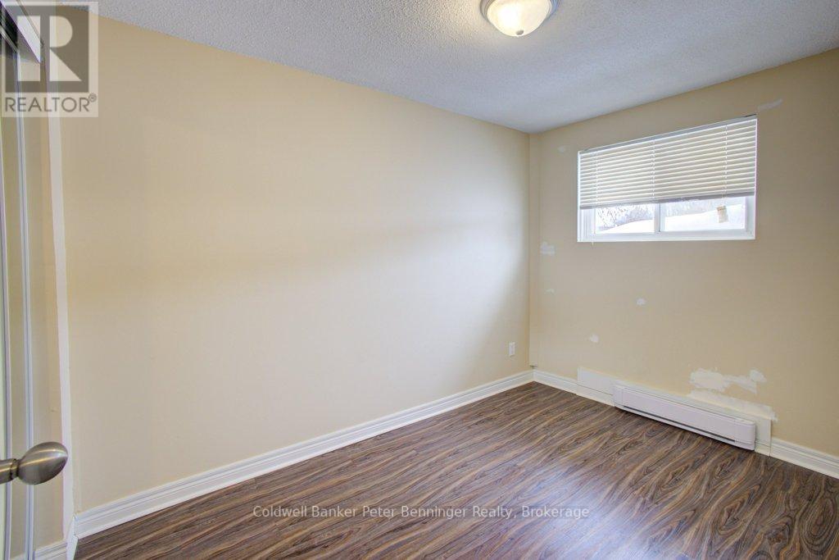11 - 158 Victoria Street Arran-Elderslie, Ontario N0G 2N0
$1,600 Monthly
Townhouse style 2 bedroom 1 bathroom apartment available to lease right away. Bedrooms and bathroom in the lower level, and Kitchen/Dining and Living Space in the upper level. Split private entry with stairs. Enclosed utility closet houses the hot water tank and this unit Offers a washer and dryer!! Fridge and Stove are also included. Parking available for one vehicle. This townhouse development is nicely located close to the Rail Trail for walking and cycling. Nearby is the main Street of Paisley with all needful amenities including local grocery store, pharmacy, bank, restaurants, salons, garages and much more! Saugeen and Teeswater Rivers meet in Paisley and offer excellent fishing and kayaking/canoeing as well as several kms of walking trails. Tenant pays for own utilities. Offer process includes credit and reference checks. Pets are allowed but restricted. (id:63008)
Property Details
| MLS® Number | X12303134 |
| Property Type | Single Family |
| Community Name | Arran-Elderslie |
| AmenitiesNearBy | Park, Place Of Worship |
| CommunityFeatures | Fishing, Pet Restrictions |
| Features | Conservation/green Belt |
| ParkingSpaceTotal | 1 |
Building
| BathroomTotal | 1 |
| BedroomsBelowGround | 2 |
| BedroomsTotal | 2 |
| Age | 16 To 30 Years |
| Appliances | Water Heater, Dryer, Stove, Washer, Refrigerator |
| ArchitecturalStyle | Multi-level |
| BasementDevelopment | Finished |
| BasementType | N/a (finished) |
| ExteriorFinish | Brick, Vinyl Siding |
| FireProtection | Smoke Detectors |
| HeatingFuel | Electric |
| HeatingType | Baseboard Heaters |
| SizeInterior | 0 - 499 Sqft |
| Type | Apartment |
Parking
| No Garage |
Land
| Acreage | No |
| LandAmenities | Park, Place Of Worship |
| LandscapeFeatures | Landscaped |
Rooms
| Level | Type | Length | Width | Dimensions |
|---|---|---|---|---|
| Basement | Other | 2.25 m | 1.96 m | 2.25 m x 1.96 m |
| Basement | Bathroom | 1.23 m | 2.95 m | 1.23 m x 2.95 m |
| Basement | Bedroom 2 | 2.26 m | 3.16 m | 2.26 m x 3.16 m |
| Basement | Primary Bedroom | 2.52 m | 3.79 m | 2.52 m x 3.79 m |
| Upper Level | Kitchen | 5.11 m | 2.53 m | 5.11 m x 2.53 m |
| Upper Level | Living Room | 5.11 m | 2.4 m | 5.11 m x 2.4 m |
| Upper Level | Utility Room | 1.09 m | 2.04 m | 1.09 m x 2.04 m |
| Ground Level | Foyer | 2.44 m | 1.95 m | 2.44 m x 1.95 m |
https://www.realtor.ca/real-estate/28644391/11-158-victoria-street-arran-elderslie-arran-elderslie
Wendy Liddle
660 Queen Street
Paisley, Ontario N0G 2N0

