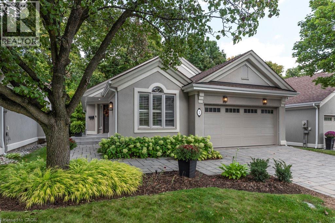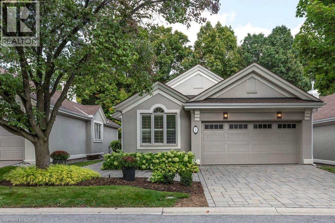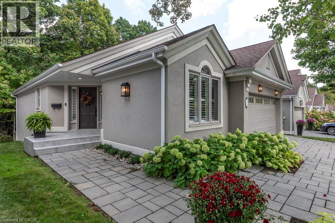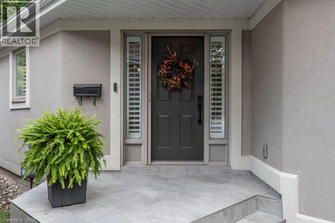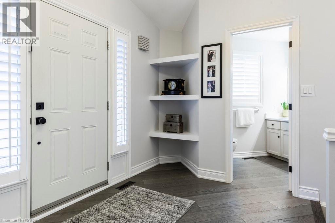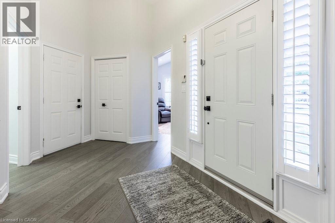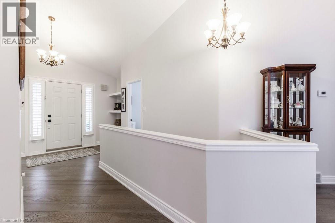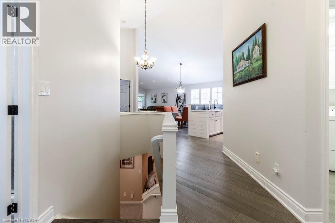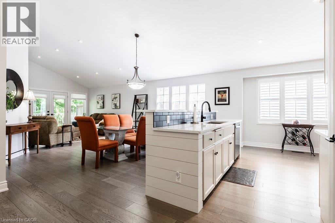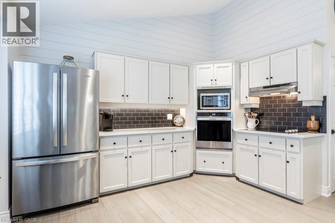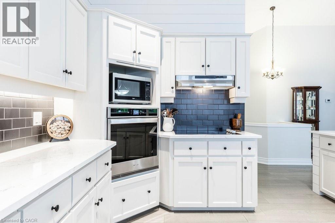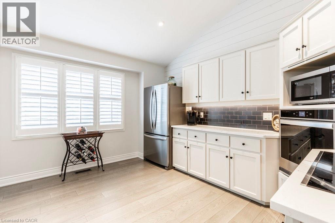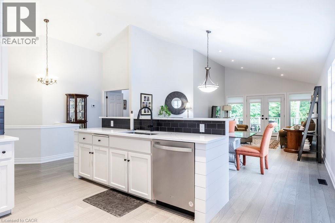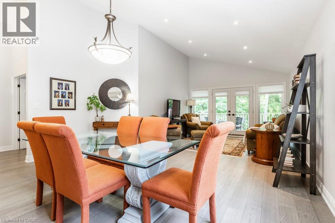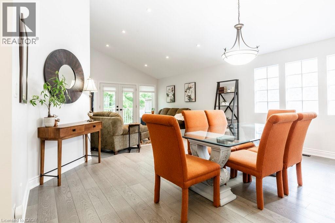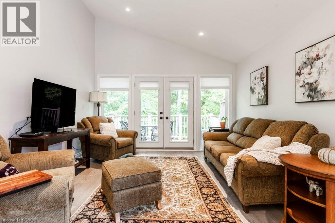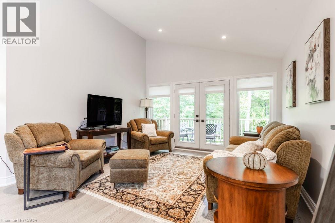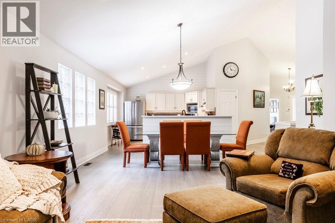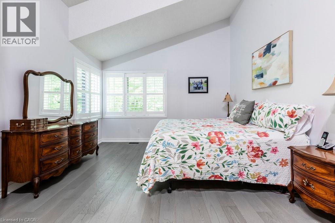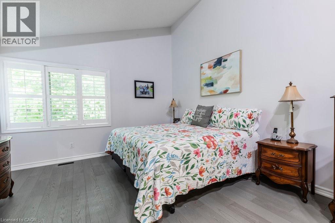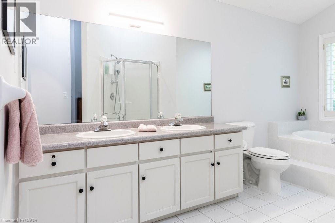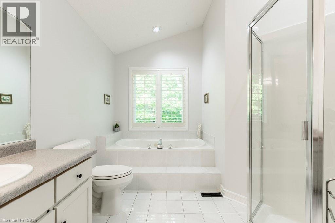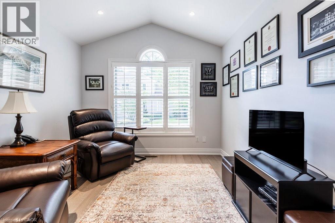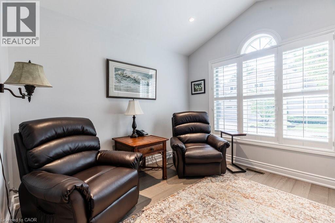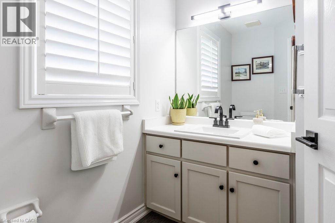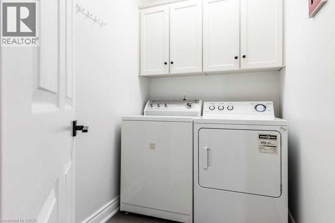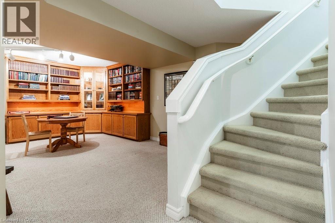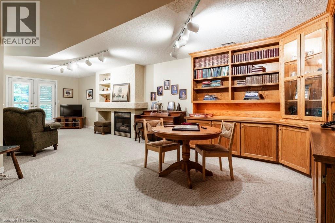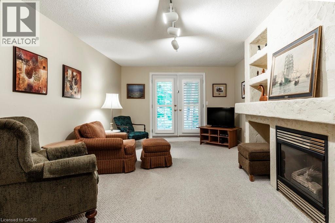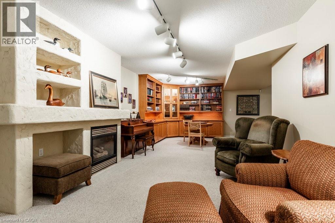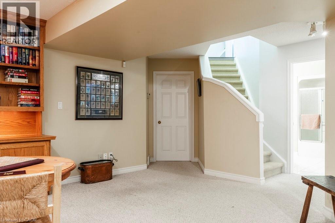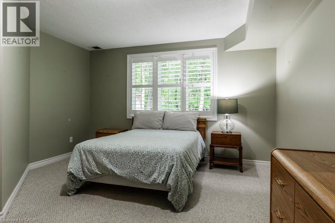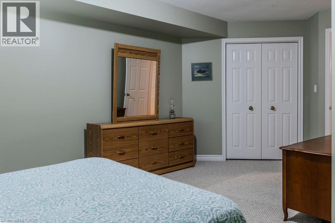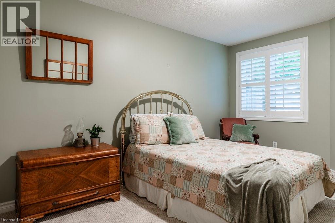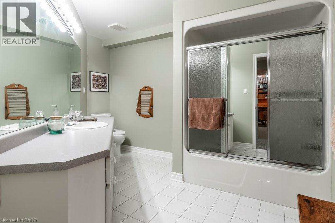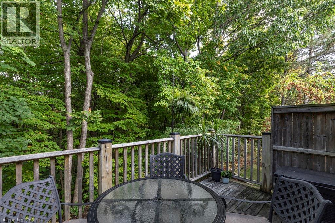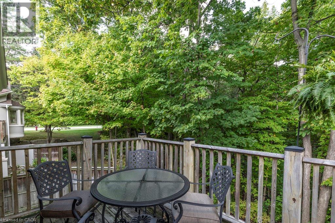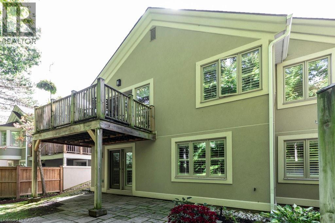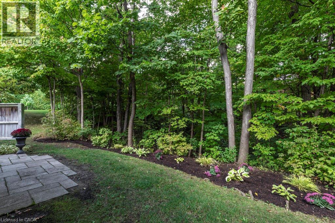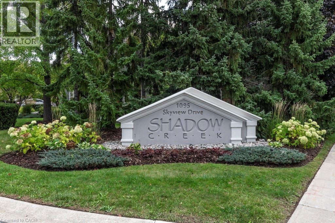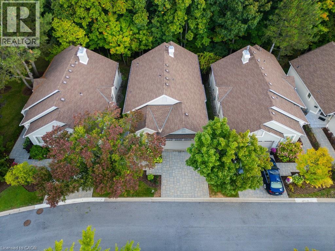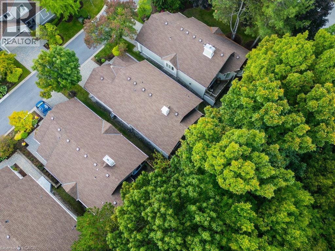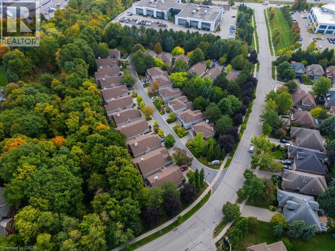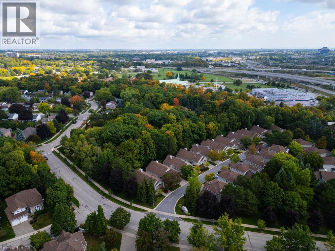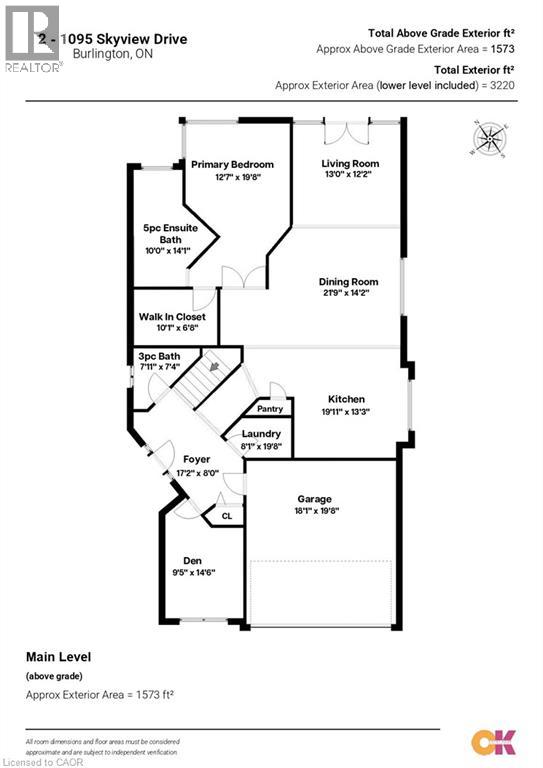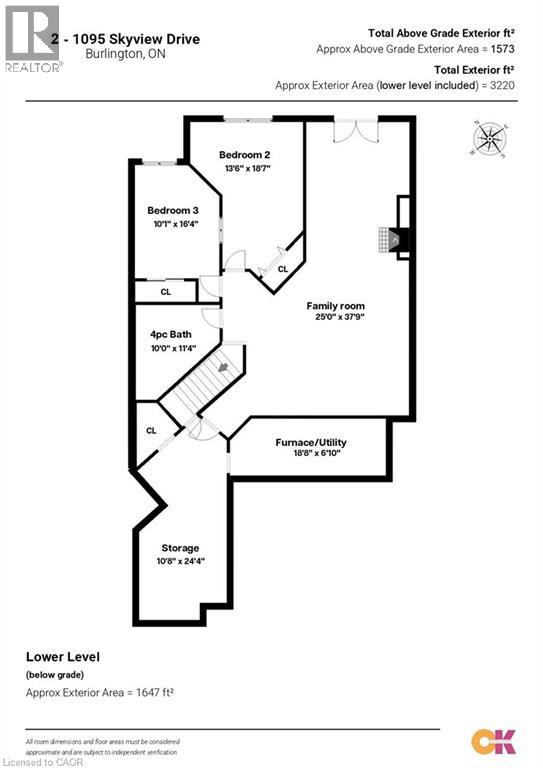1095 Skyview Drive Unit# 2 Burlington, Ontario L7P 4W7
$1,499,000Maintenance, Insurance, Landscaping, Property Management, Parking
$850 Monthly
Maintenance, Insurance, Landscaping, Property Management, Parking
$850 MonthlyHighly sought-after and rarely available detached condominium bungalow in 'Shadow Creek'! Branthaven built in convenient Tyandaga location close to parks, shopping, golf courses and highway access! 1,573 sq.ft. + a fully finished walk-out lower level with an additional 1,647 sq.ft. Open concept main level filled with natural light features a beautifully updated kitchen with quartz countertops, stainless steel appliances, subway tile backsplash, shiplap, pot lighting and pantry. Primary bedroom with 5-piece ensuite and oversized walk-in closet. Main level den and spacious living/dining with walk-out to deck overlooking a private and tranquil ravine setting. A fully finished lower level with walk-out features a family room with gas fireplace, two additional bedrooms, a 4-piece bathroom and ample storage space. Luxury features include engineered hardwood floors, vaulted ceilings, central vac, California shutters, main level laundry, double garage with inside entry and a double drive! Maintenance-free condo living includes visitor parking, grass cutting/landscaping, snow removal to your front door and exterior maintenance of units. 1+2 bedrooms and 3 bathrooms. (id:63008)
Property Details
| MLS® Number | 40771838 |
| Property Type | Single Family |
| AmenitiesNearBy | Golf Nearby, Hospital, Park, Place Of Worship, Public Transit, Schools, Shopping |
| CommunityFeatures | Community Centre |
| EquipmentType | Water Heater |
| Features | Southern Exposure, Ravine, Automatic Garage Door Opener |
| ParkingSpaceTotal | 4 |
| RentalEquipmentType | Water Heater |
| ViewType | View Of Water |
Building
| BathroomTotal | 3 |
| BedroomsAboveGround | 1 |
| BedroomsBelowGround | 2 |
| BedroomsTotal | 3 |
| Appliances | Central Vacuum, Dishwasher, Dryer, Microwave, Oven - Built-in, Refrigerator, Washer, Window Coverings, Garage Door Opener |
| ArchitecturalStyle | Bungalow |
| BasementDevelopment | Finished |
| BasementType | Full (finished) |
| ConstructedDate | 1991 |
| ConstructionStyleAttachment | Detached |
| CoolingType | Central Air Conditioning |
| ExteriorFinish | Stucco |
| FireplacePresent | Yes |
| FireplaceTotal | 1 |
| FoundationType | Poured Concrete |
| HeatingFuel | Natural Gas |
| HeatingType | Forced Air |
| StoriesTotal | 1 |
| SizeInterior | 1573 Sqft |
| Type | House |
| UtilityWater | Municipal Water |
Parking
| Attached Garage |
Land
| AccessType | Road Access, Highway Access, Highway Nearby |
| Acreage | No |
| LandAmenities | Golf Nearby, Hospital, Park, Place Of Worship, Public Transit, Schools, Shopping |
| Sewer | Municipal Sewage System |
| SizeTotalText | Unknown |
| ZoningDescription | R1-2 |
Rooms
| Level | Type | Length | Width | Dimensions |
|---|---|---|---|---|
| Basement | Storage | 10'8'' x 24'4'' | ||
| Basement | Utility Room | 18'8'' x 6'10'' | ||
| Basement | Family Room | 25'0'' x 37'9'' | ||
| Basement | 4pc Bathroom | 10'0'' x 11'4'' | ||
| Basement | Bedroom | 10'1'' x 16'4'' | ||
| Basement | Bedroom | 13'6'' x 18'7'' | ||
| Main Level | Laundry Room | 8'1'' x 4'9'' | ||
| Main Level | 3pc Bathroom | 7'11'' x 7'4'' | ||
| Main Level | Foyer | 17'2'' x 8'0'' | ||
| Main Level | Den | 9'5'' x 14'6'' | ||
| Main Level | Full Bathroom | 10'0'' x 14'1'' | ||
| Main Level | Primary Bedroom | 12'7'' x 19'8'' | ||
| Main Level | Kitchen | 19'11'' x 13'3'' | ||
| Main Level | Dining Room | 21'9'' x 14'2'' | ||
| Main Level | Living Room | 13'0'' x 12'2'' |
https://www.realtor.ca/real-estate/28928574/1095-skyview-drive-unit-2-burlington
Michael O'sullivan
Salesperson
502 Brant Street Unit 1a
Burlington, Ontario L7R 2G4
Ted Dudomaine
Salesperson
502 Brant Street
Burlington, Ontario L7R 2G4

