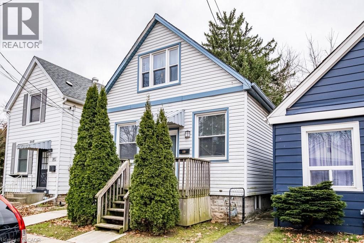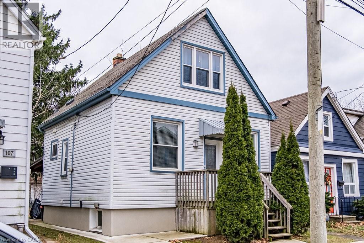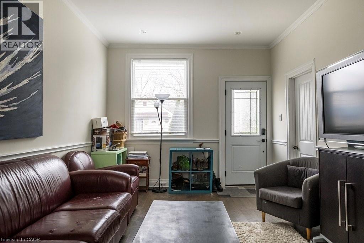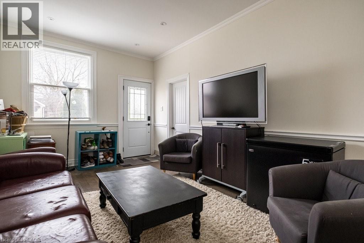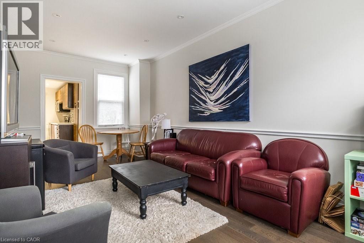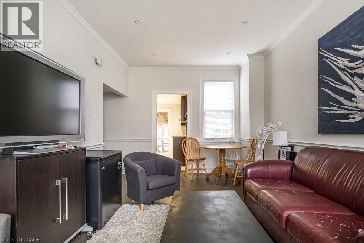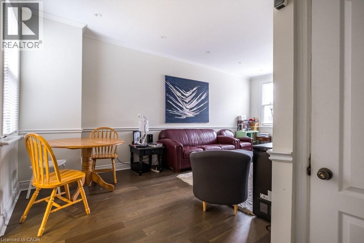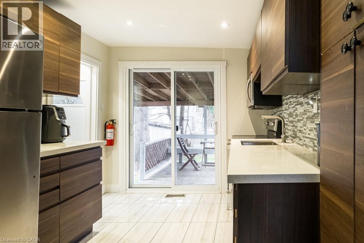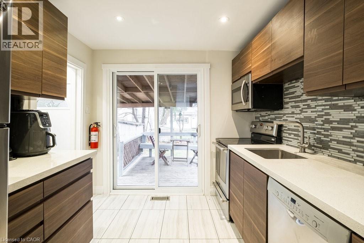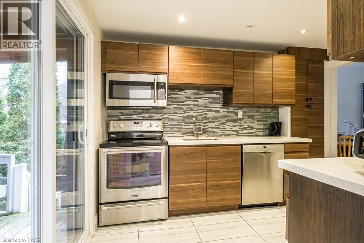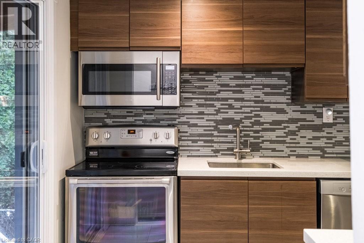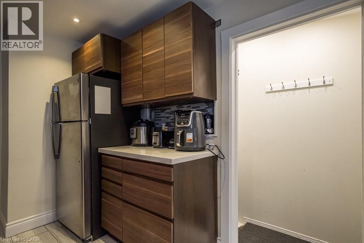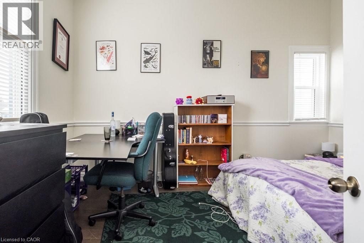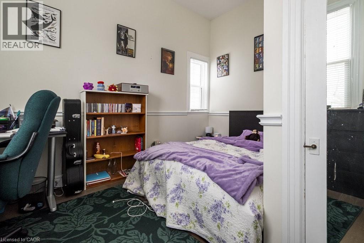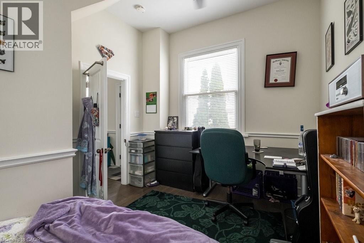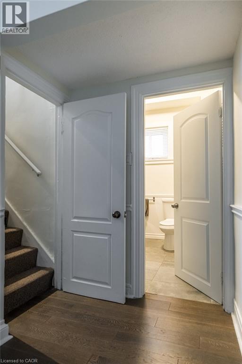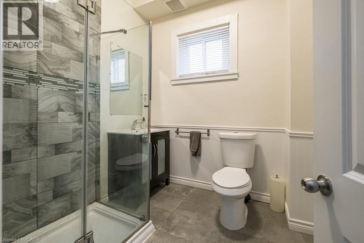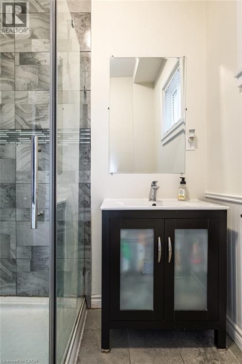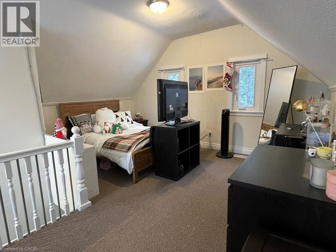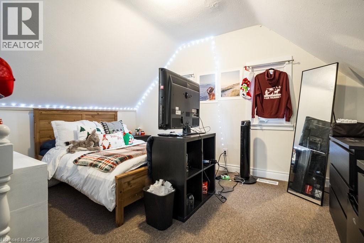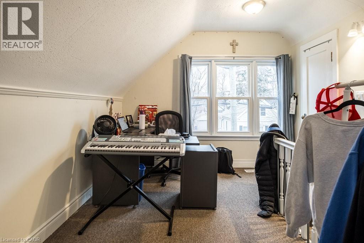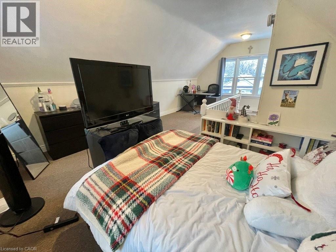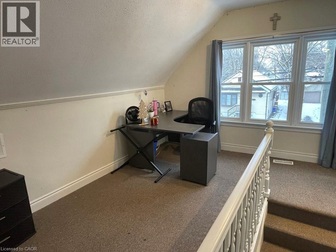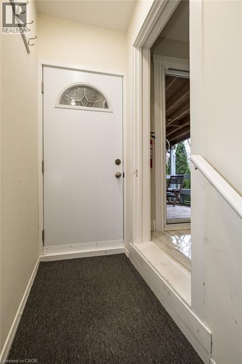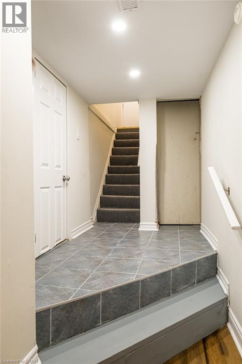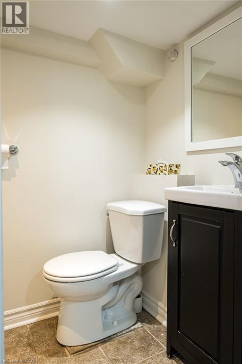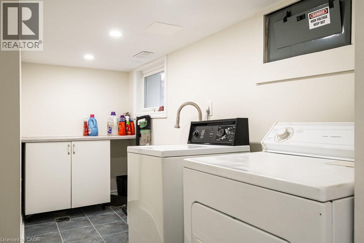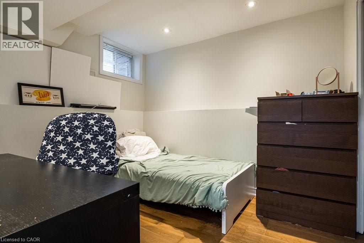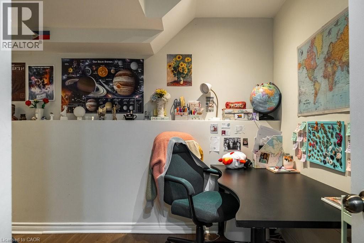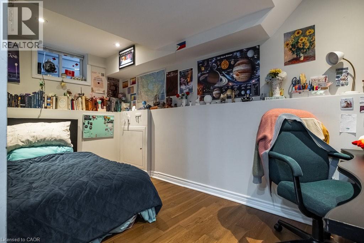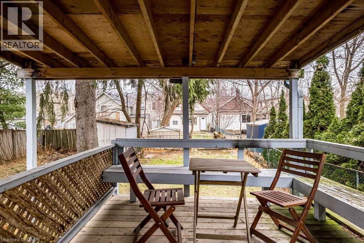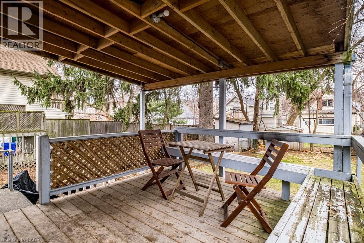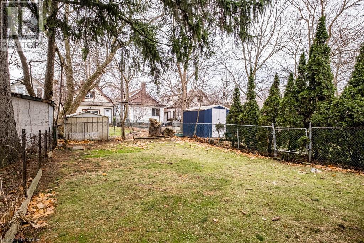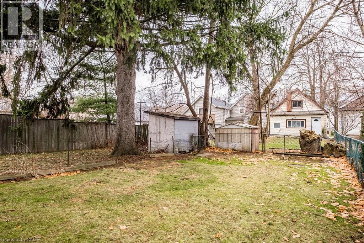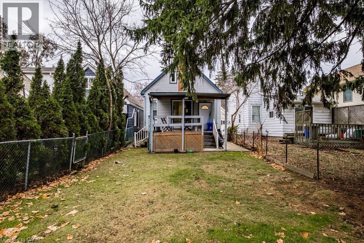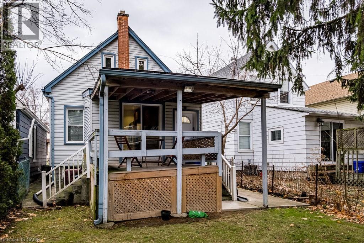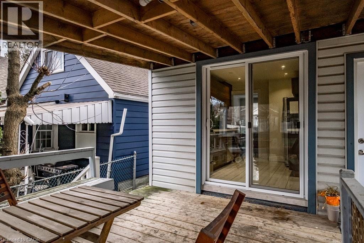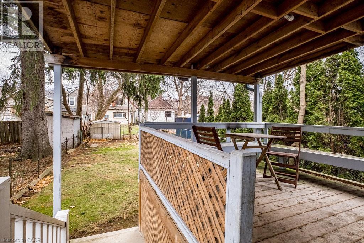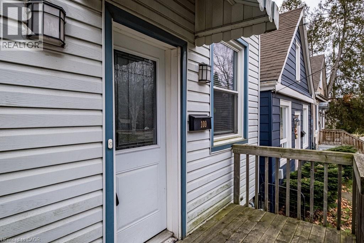109 Royal Avenue Hamilton, Ontario L8S 2C6
$629,900
Beautiful 2 + 2 bedroom, 1.5 bathroom home nestled on a quiet street in desirable Ainslie Wood. Perfectly situated within walking distance to parks, McMaster University, and Westdale’s vibrant shops and restaurants. The main floor features a bright, modern kitchen with stainless steel appliances and sliding door leading to a generous backyard, as well as a spacious living room, main-floor bedroom, and full bathroom. Upstairs, a versatile loft offers oversized bedroom, while the finished lower level includes two more bedrooms, a 2-piece bathroom, and updated pot-lighting — ideal for in-laws, guests, or income potential. Notable updates include A/C (2019), furnace (approx 2018), windows 2019 (excluding basement), and lower-level laminate flooring (2019). Enjoy an easy walk or bike to the rail trail and a quick drive to Hwy 403. A fantastic opportunity for investors or first-time buyers alike! (id:63008)
Property Details
| MLS® Number | 40760903 |
| Property Type | Single Family |
| AmenitiesNearBy | Park, Place Of Worship, Public Transit, Schools |
| CommunityFeatures | Community Centre |
| Features | Conservation/green Belt |
Building
| BathroomTotal | 2 |
| BedroomsAboveGround | 2 |
| BedroomsBelowGround | 2 |
| BedroomsTotal | 4 |
| Appliances | Dishwasher, Dryer, Microwave, Refrigerator, Stove, Washer, Window Coverings |
| BasementDevelopment | Finished |
| BasementType | Full (finished) |
| ConstructedDate | 1925 |
| ConstructionStyleAttachment | Detached |
| CoolingType | Central Air Conditioning |
| ExteriorFinish | Aluminum Siding |
| FoundationType | Stone |
| HalfBathTotal | 1 |
| HeatingFuel | Natural Gas |
| HeatingType | Forced Air |
| StoriesTotal | 2 |
| SizeInterior | 1499 Sqft |
| Type | House |
| UtilityWater | Municipal Water |
Parking
| None |
Land
| AccessType | Road Access |
| Acreage | No |
| LandAmenities | Park, Place Of Worship, Public Transit, Schools |
| Sewer | Municipal Sewage System |
| SizeDepth | 100 Ft |
| SizeFrontage | 25 Ft |
| SizeTotalText | Under 1/2 Acre |
| ZoningDescription | R1 |
Rooms
| Level | Type | Length | Width | Dimensions |
|---|---|---|---|---|
| Second Level | Bedroom | 21'7'' x 13'6'' | ||
| Basement | Utility Room | 9'10'' x 8'9'' | ||
| Basement | Laundry Room | 14'7'' x 5'7'' | ||
| Basement | 2pc Bathroom | Measurements not available | ||
| Basement | Bedroom | 8'7'' x 14'6'' | ||
| Basement | Bedroom | 11'9'' x 9'9'' | ||
| Main Level | 3pc Bathroom | Measurements not available | ||
| Main Level | Bedroom | 13'7'' x 10'1'' | ||
| Main Level | Kitchen | 11'8'' x 9'0'' | ||
| Main Level | Living Room/dining Room | 20'11'' x 10'7'' |
https://www.realtor.ca/real-estate/28739305/109-royal-avenue-hamilton
Rod Frank
Salesperson
#101b-1595 Upper James Street
Hamilton, Ontario L9B 0H7
Samantha Frank
Salesperson
#101b-1595 Upper James Street
Hamilton, Ontario L9B 0H7

