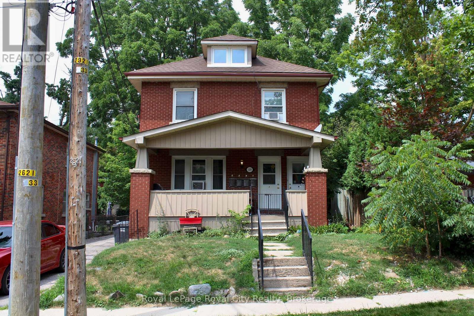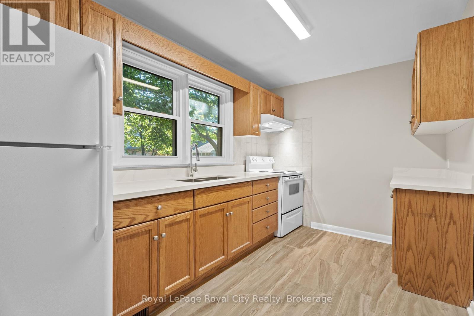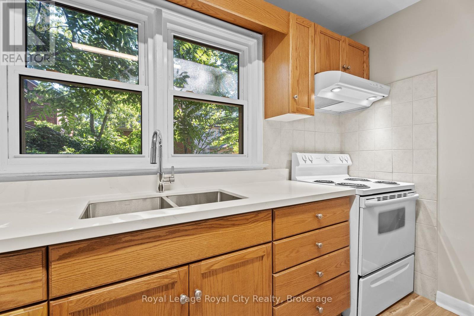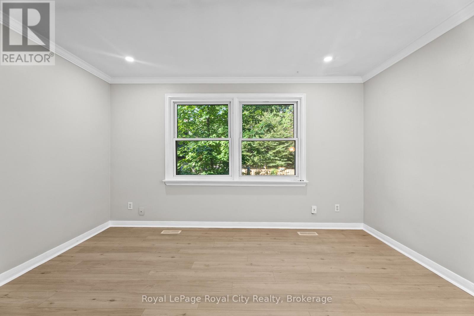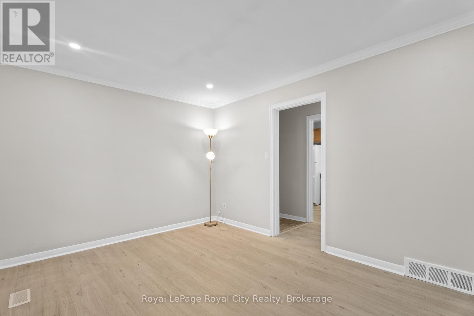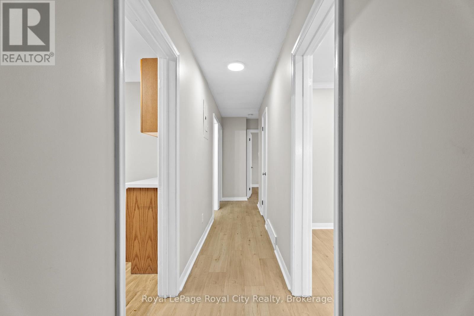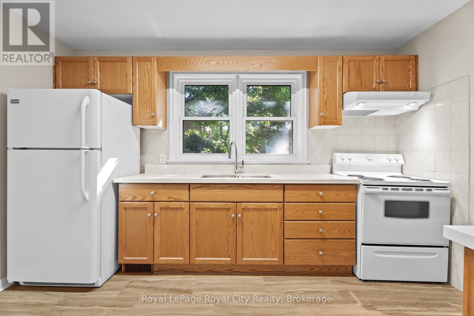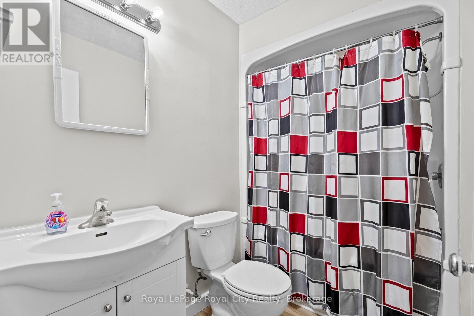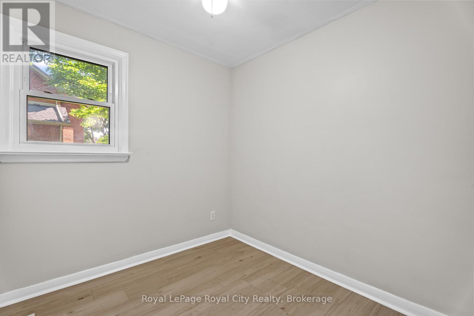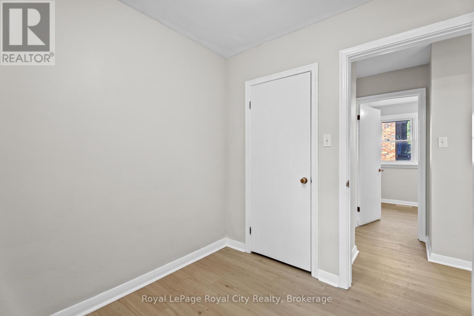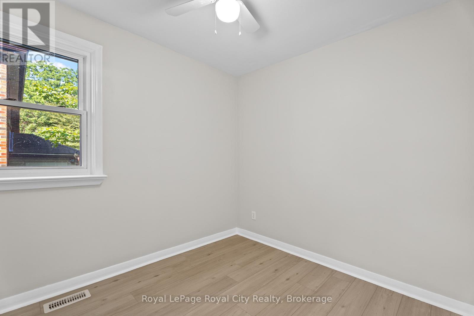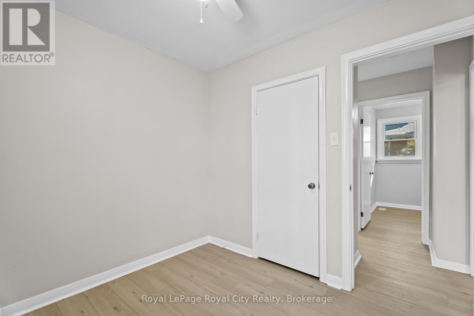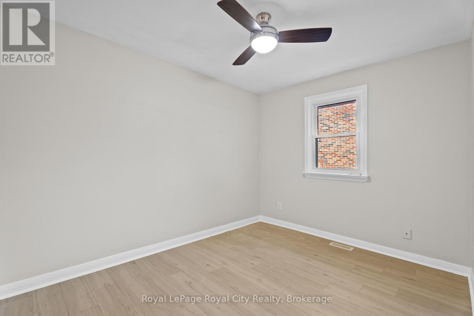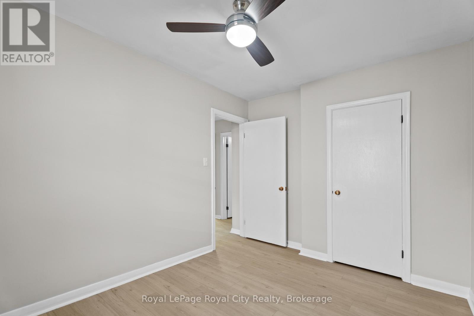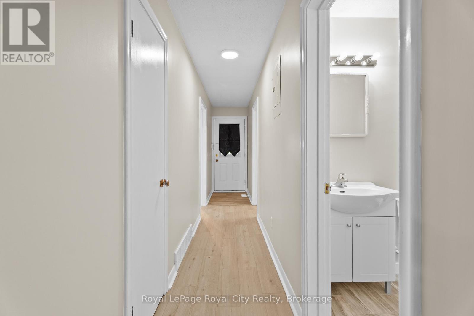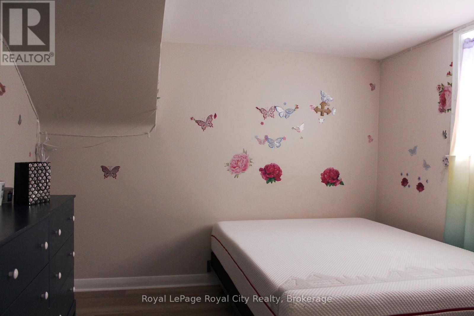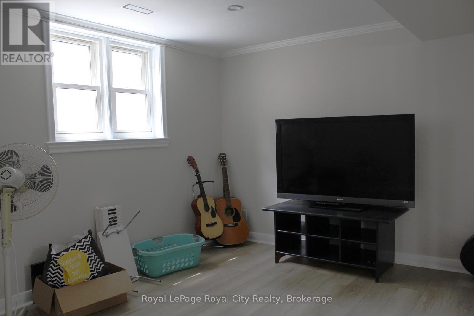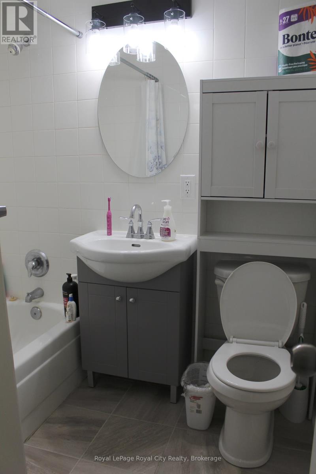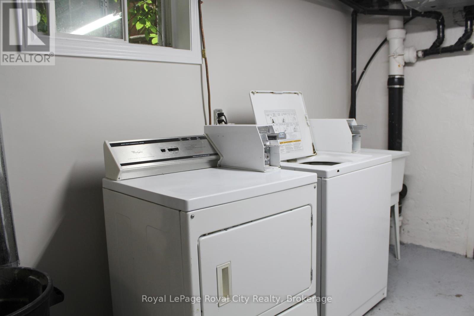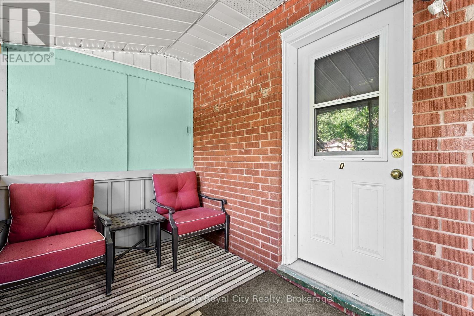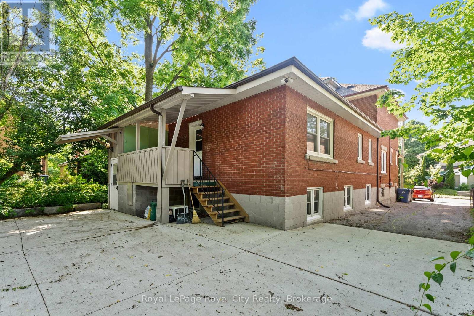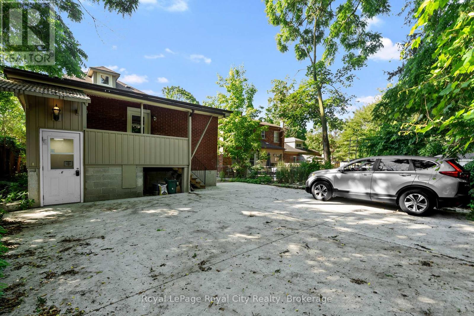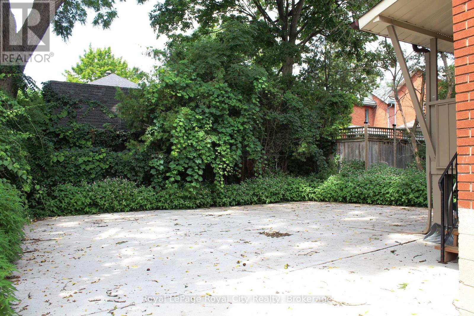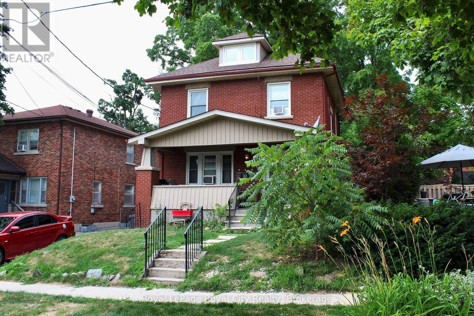109 Northumberland Street Guelph, Ontario N1H 3B1
9 Bedroom
4 Bathroom
2000 - 2500 sqft
Hot Water Radiator Heat
$1,299,000
Legal 4 plex in a great downtown neighbourhood with parking for 4 cars plus. Well maintained building with hot water gas heat and separate hydro meters. 1-1Br, 2-3Br & 1-2Br. One unit fully renovated and ready for rent, other 3 are rented. Current potential gross income of $93,734.04 (id:63008)
Property Details
| MLS® Number | X12359348 |
| Property Type | Multi-family |
| Community Name | Downtown |
| AmenitiesNearBy | Schools |
| Features | Level, Paved Yard |
| ParkingSpaceTotal | 4 |
| Structure | Porch |
Building
| BathroomTotal | 4 |
| BedroomsAboveGround | 9 |
| BedroomsTotal | 9 |
| Age | 51 To 99 Years |
| Appliances | Dryer, Stove, Washer, Refrigerator |
| BasementFeatures | Apartment In Basement, Separate Entrance |
| BasementType | N/a |
| ExteriorFinish | Brick |
| FoundationType | Block, Stone |
| HeatingFuel | Natural Gas |
| HeatingType | Hot Water Radiator Heat |
| StoriesTotal | 3 |
| SizeInterior | 2000 - 2500 Sqft |
| Type | Fourplex |
| UtilityWater | Municipal Water |
Parking
| No Garage |
Land
| Acreage | No |
| LandAmenities | Schools |
| Sewer | Sanitary Sewer |
| SizeDepth | 117 Ft |
| SizeFrontage | 43 Ft |
| SizeIrregular | 43 X 117 Ft |
| SizeTotalText | 43 X 117 Ft |
| ZoningDescription | Rl.1 |
Rooms
| Level | Type | Length | Width | Dimensions |
|---|---|---|---|---|
| Second Level | Living Room | 4.17 m | 2.74 m | 4.17 m x 2.74 m |
| Second Level | Bedroom | 4.17 m | 3.05 m | 4.17 m x 3.05 m |
| Second Level | Kitchen | 2.59 m | 2.97 m | 2.59 m x 2.97 m |
| Second Level | Bathroom | Measurements not available | ||
| Third Level | Bedroom 2 | 3.51 m | 4.17 m | 3.51 m x 4.17 m |
| Basement | Living Room | 3.51 m | 3.2 m | 3.51 m x 3.2 m |
| Basement | Kitchen | 2.59 m | 3.15 m | 2.59 m x 3.15 m |
| Basement | Bedroom | 2.13 m | 2.44 m | 2.13 m x 2.44 m |
| Basement | Bedroom 2 | 3.3 m | 3.18 m | 3.3 m x 3.18 m |
| Basement | Bathroom | Measurements not available | ||
| Lower Level | Recreational, Games Room | 6.4 m | 3.2 m | 6.4 m x 3.2 m |
| Main Level | Living Room | 4.42 m | 3.66 m | 4.42 m x 3.66 m |
| Main Level | Kitchen | 3.86 m | 2.36 m | 3.86 m x 2.36 m |
| Main Level | Living Room | 3.12 m | 4.09 m | 3.12 m x 4.09 m |
| Main Level | Bedroom | 2.72 m | 3.35 m | 2.72 m x 3.35 m |
| Main Level | Bedroom 2 | 2.69 m | 2.46 m | 2.69 m x 2.46 m |
| Main Level | Bedroom 3 | 2.39 m | 2.29 m | 2.39 m x 2.29 m |
| Main Level | Kitchen | 3.66 m | 3.53 m | 3.66 m x 3.53 m |
| Main Level | Bathroom | Measurements not available | ||
| Main Level | Bedroom | 3.1 m | 2.99 m | 3.1 m x 2.99 m |
| Main Level | Bathroom | Measurements not available |
Utilities
| Cable | Available |
| Electricity | Installed |
| Sewer | Installed |
https://www.realtor.ca/real-estate/28766002/109-northumberland-street-guelph-downtown-downtown
Bill Swan
Broker
Royal LePage Royal City Realty
30 Edinburgh Road North
Guelph, Ontario N1H 7J1
30 Edinburgh Road North
Guelph, Ontario N1H 7J1
Somer Swan
Salesperson
Royal LePage Royal City Realty
30 Edinburgh Road North
Guelph, Ontario N1H 7J1
30 Edinburgh Road North
Guelph, Ontario N1H 7J1


