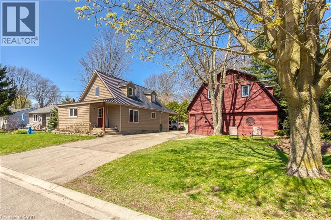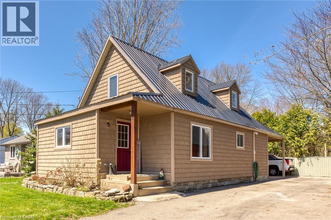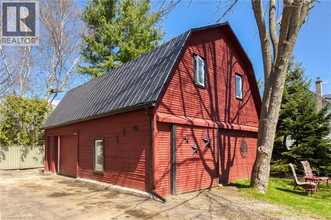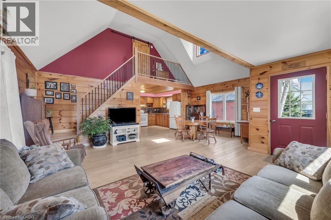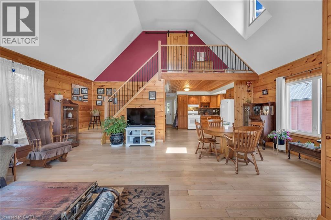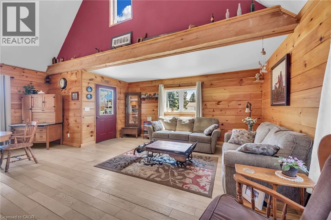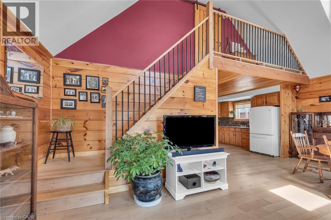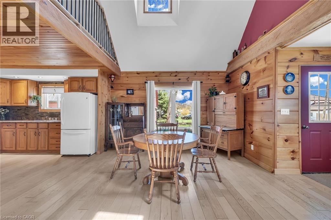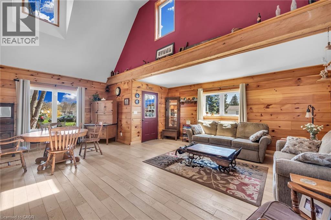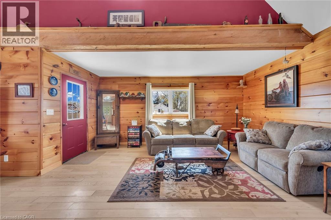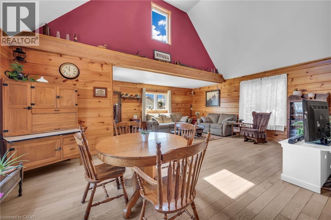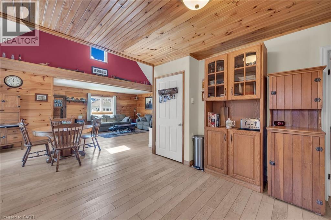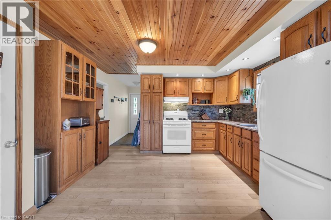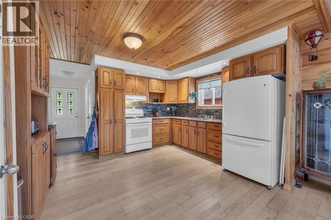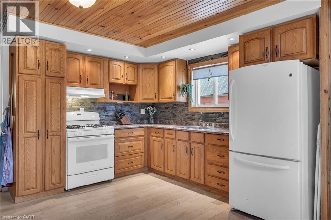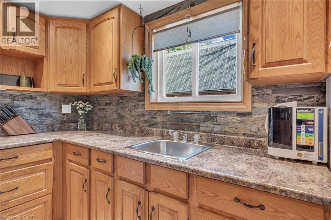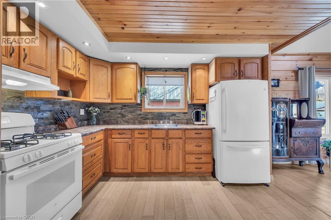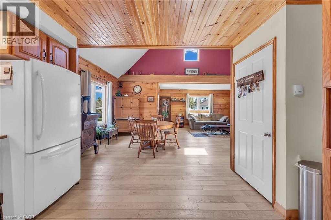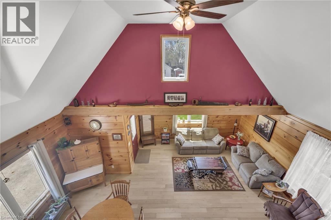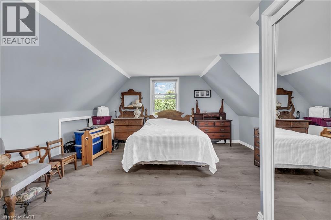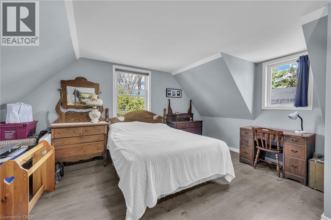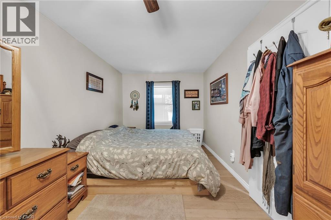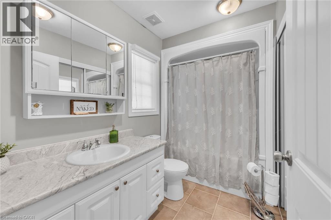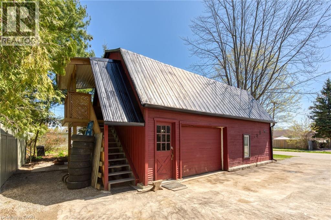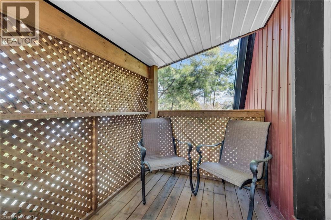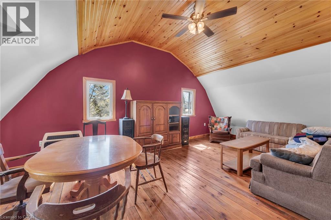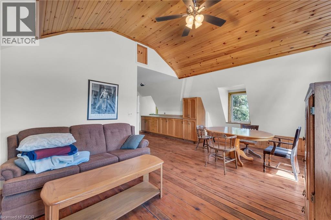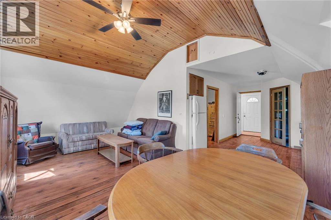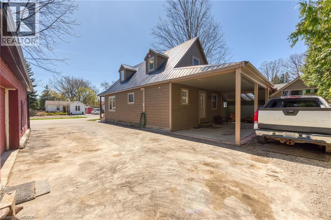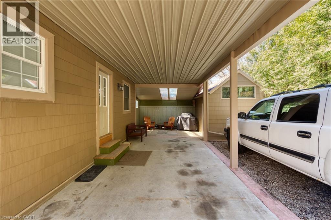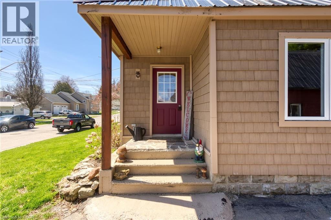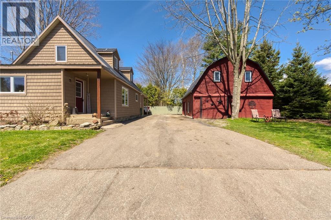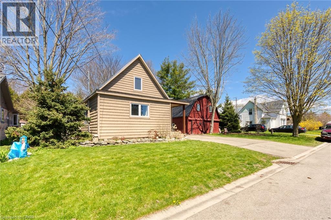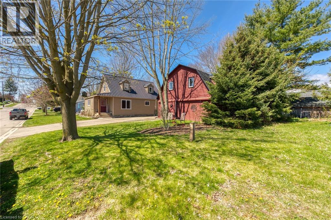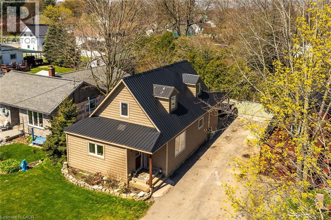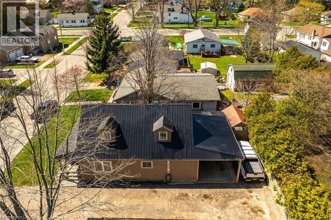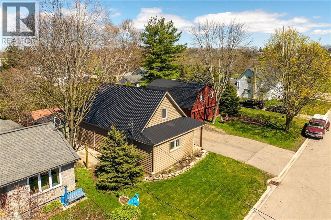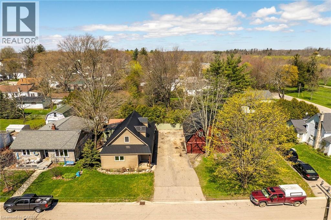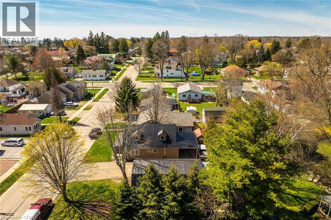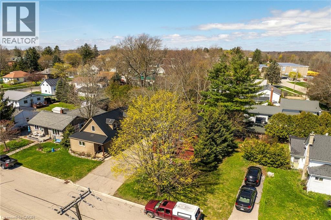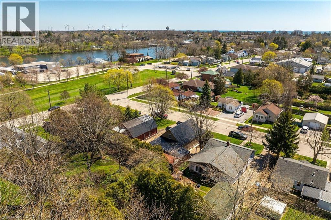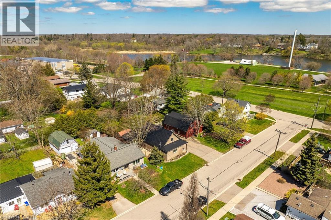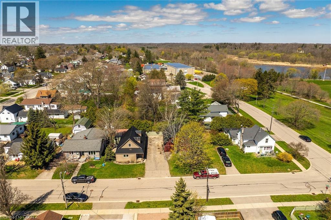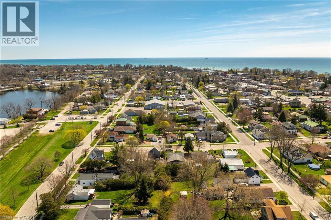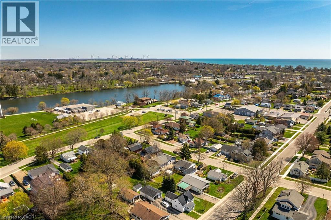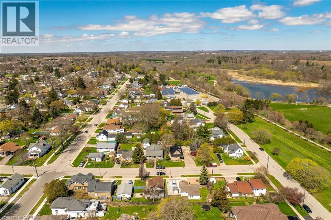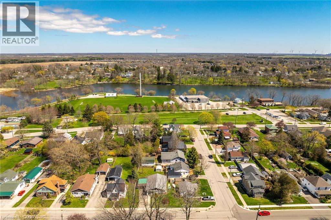109 Mcnab Street E Port Dover, Ontario N0A 1N0
$679,500
Ideally located, Prime Port Dover 2 bedroom, 1 bathroom home on sought after McNab Street. Showcasing extensively updated 2 bedroom 1.5 storey home and detached garage with totally separate, fully finished loft with vaulted ceilings & gorgeous wood accents throughout. Great curb appeal with vinyl sided exterior, paved driveway, steel roof, back covered porch / carport, & landscaping. The flowing interior layout of the home features vaulted ceilings throughout with pine T&G accents, oak kitchen cabinetry, gorgeous living room, desired Mf bedroom, 4 pc Mf bathroom & laundry room. The upper level includes large second “loft style” bedroom. Upgrades in 2014 include majority of plumbing, electrical, flooring, fixtures, bathrooms, siding, roof, & more. Incredible location close to popular downtown Port Dover amenities, shopping, beach, marinas, parks, & schools. Ideal Investment for the first time Buyer, young family, or those looking to downsize. Beautifully updated & Attractively priced. The Perfect Port Dover Package! (id:63008)
Property Details
| MLS® Number | 40775189 |
| Property Type | Single Family |
| AmenitiesNearBy | Schools |
| CommunityFeatures | Quiet Area |
| EquipmentType | None |
| Features | Paved Driveway |
| ParkingSpaceTotal | 8 |
| RentalEquipmentType | None |
| Structure | Workshop, Shed |
Building
| BathroomTotal | 1 |
| BedroomsAboveGround | 2 |
| BedroomsTotal | 2 |
| Appliances | Dryer, Refrigerator, Stove, Washer, Window Coverings |
| BasementDevelopment | Unfinished |
| BasementType | Partial (unfinished) |
| ConstructedDate | 1944 |
| ConstructionStyleAttachment | Detached |
| CoolingType | None |
| ExteriorFinish | Vinyl Siding |
| FoundationType | Piled |
| HeatingFuel | Natural Gas |
| HeatingType | In Floor Heating |
| StoriesTotal | 2 |
| SizeInterior | 1270 Sqft |
| Type | House |
| UtilityWater | Municipal Water |
Parking
| Detached Garage |
Land
| Acreage | No |
| LandAmenities | Schools |
| Sewer | Municipal Sewage System |
| SizeDepth | 66 Ft |
| SizeFrontage | 82 Ft |
| SizeTotalText | Under 1/2 Acre |
| ZoningDescription | R2 |
Rooms
| Level | Type | Length | Width | Dimensions |
|---|---|---|---|---|
| Second Level | Bedroom | 15'2'' x 15'8'' | ||
| Basement | Other | 17'0'' x 12'0'' | ||
| Main Level | Laundry Room | 3'0'' x 4'0'' | ||
| Main Level | 4pc Bathroom | 5'6'' x 8'11'' | ||
| Main Level | Bedroom | 15'0'' x 9'1'' | ||
| Main Level | Eat In Kitchen | 13'0'' x 12'7'' | ||
| Main Level | Dining Room | 8'11'' x 12'11'' | ||
| Main Level | Living Room | 14'8'' x 17'11'' |
https://www.realtor.ca/real-estate/28932848/109-mcnab-street-e-port-dover
Chuck Hogeterp
Salesperson
325 Winterberry Dr Unit 4b
Stoney Creek, Ontario L8J 0B6

