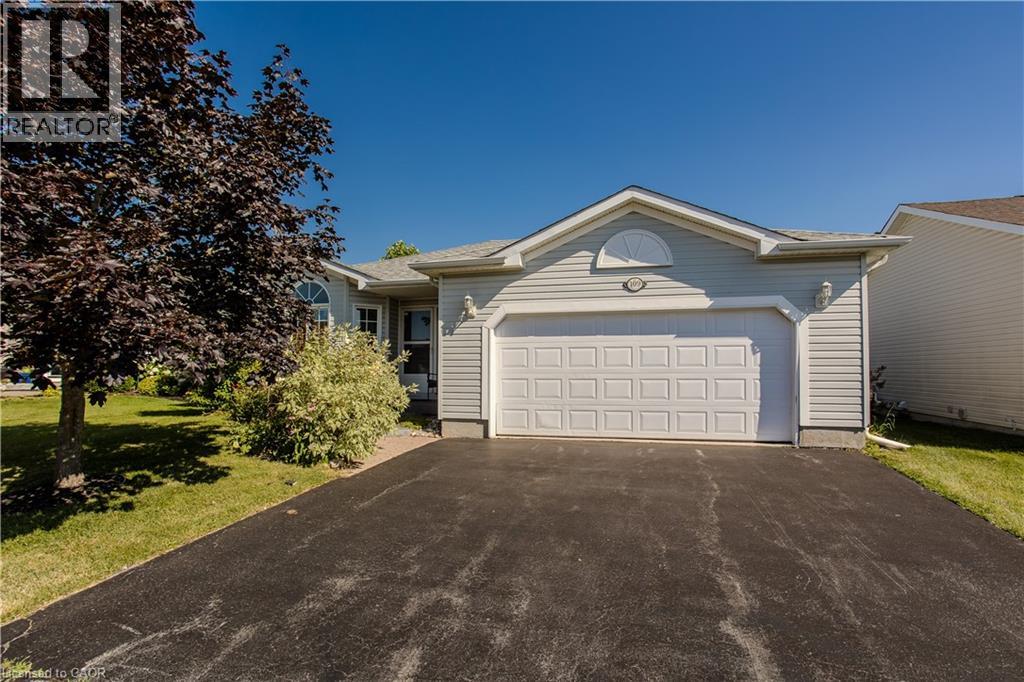109 Emerald Court Hamilton, Ontario L8B 1A5
$650,000
Welcome to this impeccably maintained bungalow nestled in the vibrant Antrim Glen 55+ community. Ideally situated on a quiet court with picturesque curb appeal. Featuring 2+1 beds 2 baths & a rare double car garage this true ground floor level bungalow is ideal for downsizers. Ideal open concept layout is flooded with natural light from the abundance of windows. The living room, adorned with a cozy fireplace (propane), invites relaxation with a versatile den/sitting area with walkout to the backyard patio. The open concept dining room is adjacent to the eat-in kitchen with ample counter and cabinet space. Main floor primary suite includes a 3pc ensuite & walk-in closet. Additional bedroom offers easy access to the 4pc bath with modified tub entry & convenient laundry on the main. Finished lower level boasts a recreation room, bedroom, workshop, sitting area and additional storage/utility spaces awaiting your personal touch. Embrace this opportunity for refined living in a supportive community with an inground pool, clubhouse, community events & more. Very reasonable Monthly Land lease of $950 + taxes of $217.38 (estimated). Don't delay on this turnkey gem! (id:63008)
Property Details
| MLS® Number | 40753326 |
| Property Type | Single Family |
| CommunityFeatures | Quiet Area, Community Centre |
| EquipmentType | Propane Tank, Water Heater |
| Features | Cul-de-sac, Country Residential, Sump Pump, Automatic Garage Door Opener |
| ParkingSpaceTotal | 4 |
| PoolType | Inground Pool |
| RentalEquipmentType | Propane Tank, Water Heater |
Building
| BathroomTotal | 2 |
| BedroomsAboveGround | 2 |
| BedroomsBelowGround | 1 |
| BedroomsTotal | 3 |
| Appliances | Dishwasher, Dryer, Microwave, Refrigerator, Stove, Water Softener, Washer, Hood Fan, Window Coverings, Garage Door Opener |
| ArchitecturalStyle | Bungalow |
| BasementDevelopment | Partially Finished |
| BasementType | Full (partially Finished) |
| ConstructedDate | 2003 |
| ConstructionStyleAttachment | Detached |
| CoolingType | Central Air Conditioning |
| ExteriorFinish | Vinyl Siding |
| FireplaceFuel | Propane |
| FireplacePresent | Yes |
| FireplaceTotal | 1 |
| FireplaceType | Other - See Remarks |
| FoundationType | Poured Concrete |
| HeatingFuel | Propane |
| HeatingType | Forced Air |
| StoriesTotal | 1 |
| SizeInterior | 2322 Sqft |
| Type | House |
| UtilityWater | Community Water System |
Parking
| Attached Garage |
Land
| AccessType | Road Access |
| Acreage | No |
| Sewer | Municipal Sewage System |
| SizeTotalText | Under 1/2 Acre |
| ZoningDescription | A2, P7, P8 |
Rooms
| Level | Type | Length | Width | Dimensions |
|---|---|---|---|---|
| Basement | Bedroom | 9'2'' x 13'0'' | ||
| Basement | Workshop | 13'1'' x 13'1'' | ||
| Basement | Other | 9'1'' x 9'5'' | ||
| Basement | Recreation Room | 23'9'' x 20'3'' | ||
| Basement | Other | 27'8'' x 38'10'' | ||
| Main Level | Bedroom | 10'10'' x 9'9'' | ||
| Main Level | 4pc Bathroom | 14'10'' x 6'0'' | ||
| Main Level | Full Bathroom | 8'9'' x 10'5'' | ||
| Main Level | Primary Bedroom | 13'8'' x 18'9'' | ||
| Main Level | Den | 10'1'' x 10'9'' | ||
| Main Level | Eat In Kitchen | 10'4'' x 15'3'' | ||
| Main Level | Dining Room | 15'1'' x 10'7'' | ||
| Main Level | Living Room | 13'8'' x 18'8'' |
https://www.realtor.ca/real-estate/28655179/109-emerald-court-hamilton
Tanya Rocca
Salesperson
3060 Mainway Suite 200a
Burlington, Ontario L7M 1A3
Ron Boyko
Salesperson
Suite#200-3060 Mainway
Burlington, Ontario L7M 1A3













































