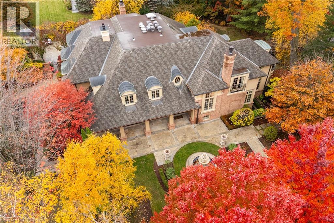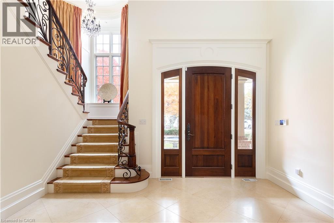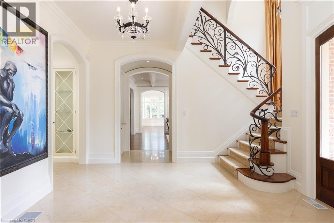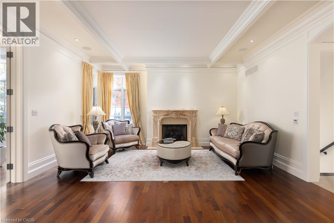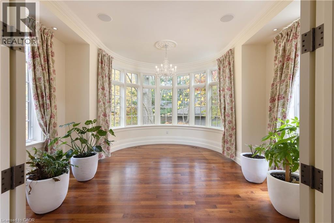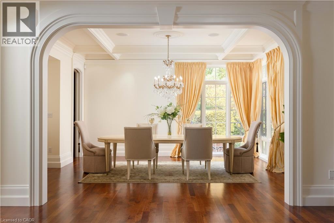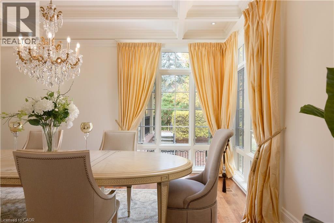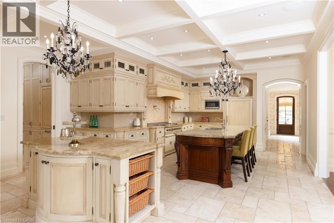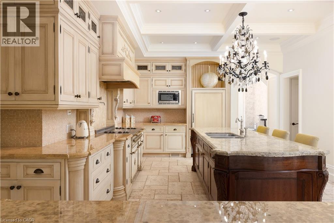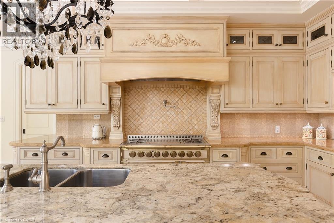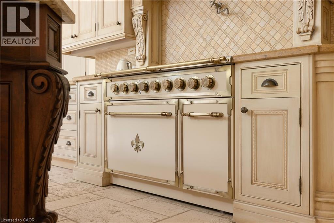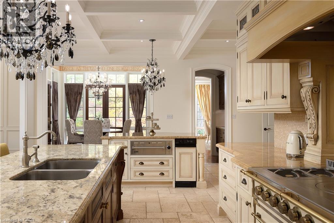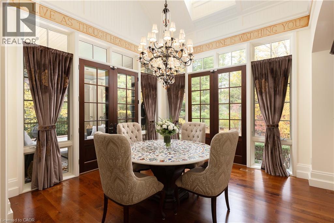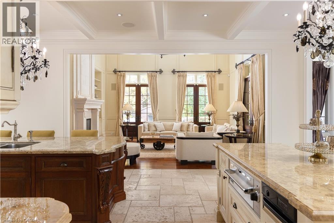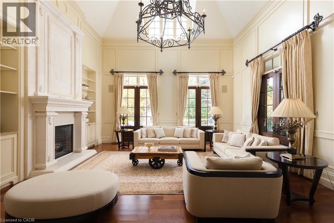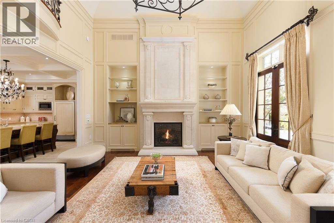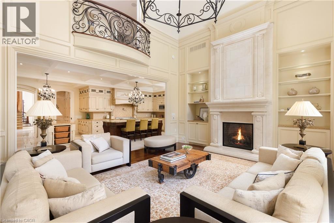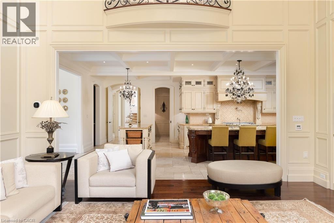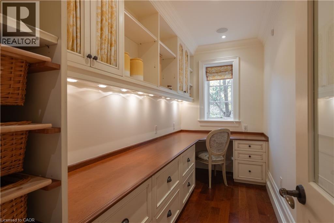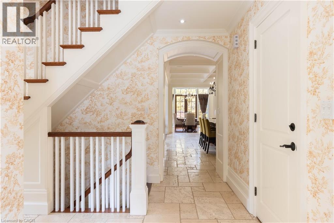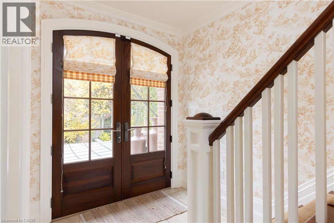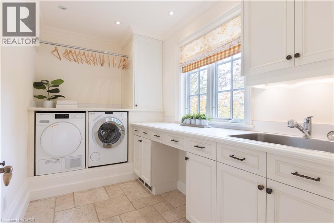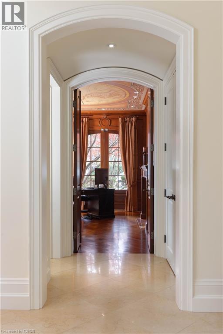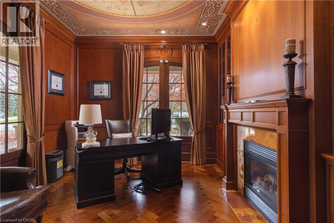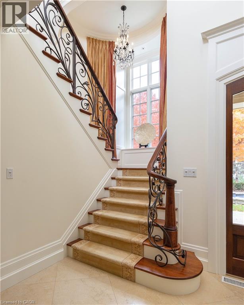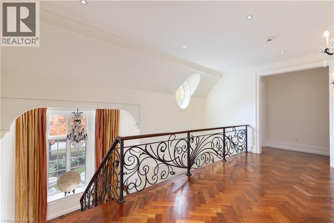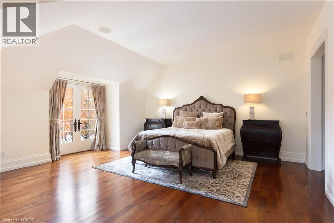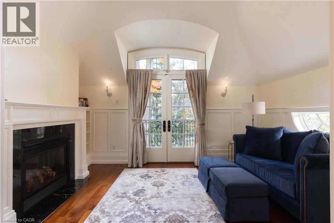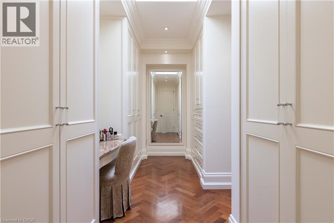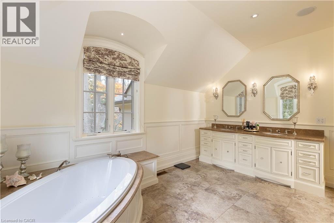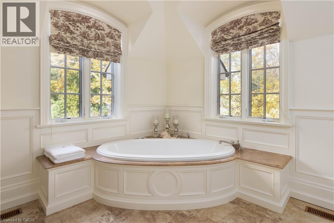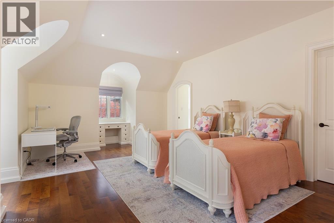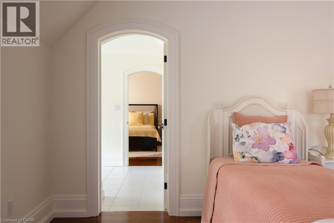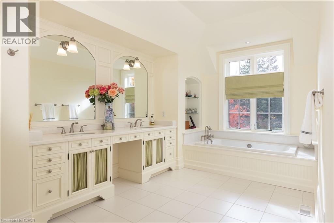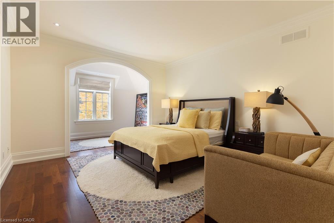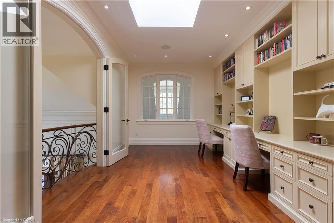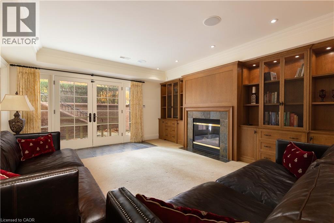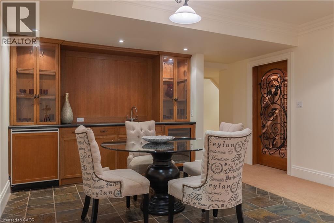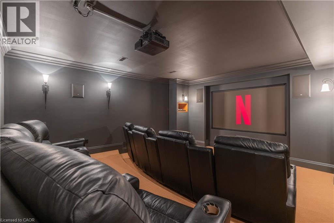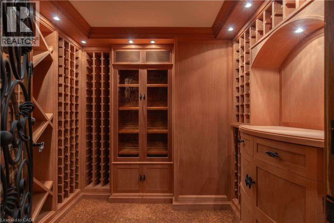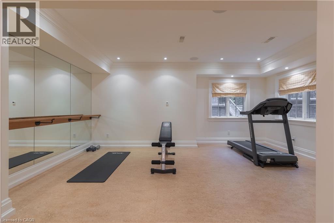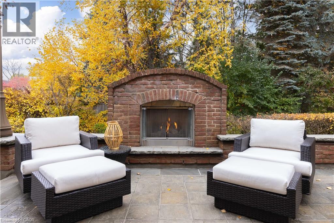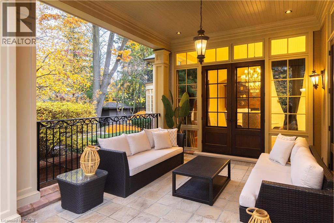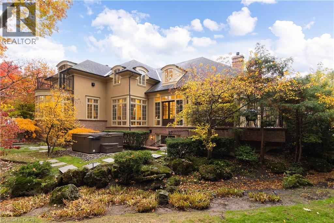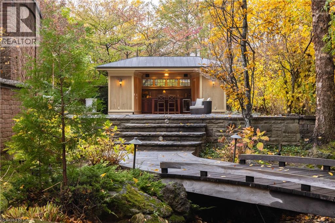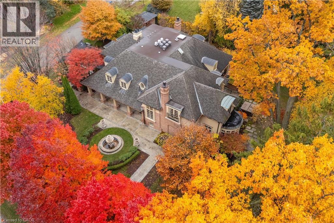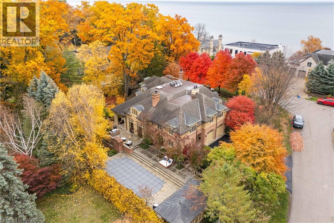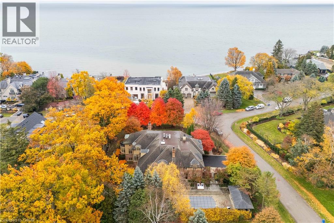1081 Argyle Drive Oakville, Ontario L6J 1A9
$7,999,000
An architectural masterpiece by renowned Gren Weis, this exceptional residence offers over 10,000 sq. ft. of luxurious living space on more than ½ an acre in one of Oakville’s most desirable lake-influenced neighbourhoods. Showcasing soaring ceilings, extensive millwork, and superb craftsmanship, the home features spacious, elegant rooms and a seamless flow for entertaining. All bedrooms include ensuite baths, while the lower level impresses with a wine cellar and theatre. Outside, enjoy covered terraces, a built-in outdoor kitchen, luxury cabana, mature gardens, and a stream with bridge surrounded by landscape lighting. A classically inspired front fountain and spectacular landscaping enhance the property’s distinguished presence on an important street. Close to top private and public schools, this private estate blends timeless design, quality, and sophistication in a truly remarkable setting. (id:63008)
Property Details
| MLS® Number | 40786555 |
| Property Type | Single Family |
| EquipmentType | None |
| Features | Southern Exposure, Sump Pump, Automatic Garage Door Opener |
| ParkingSpaceTotal | 7 |
| RentalEquipmentType | None |
Building
| BathroomTotal | 7 |
| BedroomsAboveGround | 4 |
| BedroomsBelowGround | 1 |
| BedroomsTotal | 5 |
| Appliances | Central Vacuum, Water Meter |
| ArchitecturalStyle | 2 Level |
| BasementDevelopment | Finished |
| BasementType | Full (finished) |
| ConstructedDate | 2003 |
| ConstructionStyleAttachment | Detached |
| CoolingType | Central Air Conditioning |
| ExteriorFinish | Brick, Stucco |
| FireplacePresent | Yes |
| FireplaceTotal | 5 |
| FoundationType | Poured Concrete |
| HalfBathTotal | 3 |
| HeatingFuel | Natural Gas |
| HeatingType | Forced Air |
| StoriesTotal | 2 |
| SizeInterior | 10077 Sqft |
| Type | House |
| UtilityWater | Municipal Water |
Parking
| Attached Garage |
Land
| Acreage | No |
| LandscapeFeatures | Lawn Sprinkler |
| Sewer | Municipal Sewage System |
| SizeDepth | 179 Ft |
| SizeFrontage | 158 Ft |
| SizeTotalText | 1/2 - 1.99 Acres |
| ZoningDescription | R0-1 |
Rooms
| Level | Type | Length | Width | Dimensions |
|---|---|---|---|---|
| Second Level | 3pc Bathroom | Measurements not available | ||
| Second Level | Bedroom | 15'2'' x 12'8'' | ||
| Second Level | Sitting Room | 18'11'' x 10'7'' | ||
| Second Level | Sitting Room | 12'11'' x 6'11'' | ||
| Second Level | Bedroom | 14'5'' x 12'11'' | ||
| Second Level | 5pc Bathroom | Measurements not available | ||
| Second Level | Bedroom | 17'5'' x 13'3'' | ||
| Second Level | Bonus Room | 17'6'' x 8'0'' | ||
| Second Level | Sitting Room | 14'10'' x 10'3'' | ||
| Second Level | 5pc Bathroom | Measurements not available | ||
| Second Level | Primary Bedroom | 18'8'' x 17'0'' | ||
| Basement | Utility Room | 19'1'' x 11'4'' | ||
| Basement | Media | 17'10'' x 16'1'' | ||
| Basement | Cold Room | 11'9'' x 6'7'' | ||
| Basement | Recreation Room | 39'8'' x 14'2'' | ||
| Basement | 2pc Bathroom | Measurements not available | ||
| Basement | 3pc Bathroom | Measurements not available | ||
| Basement | Bedroom | 23'10'' x 14'6'' | ||
| Basement | Exercise Room | 18'8'' x 13'10'' | ||
| Basement | Storage | 26'9'' x 12'5'' | ||
| Main Level | Laundry Room | 11'5'' x 6'8'' | ||
| Main Level | Great Room | 20'1'' x 17'1'' | ||
| Main Level | Breakfast | 14'8'' x 12'8'' | ||
| Main Level | Kitchen | 26'11'' x 14'6'' | ||
| Main Level | Dining Room | 19'6'' x 15'1'' | ||
| Main Level | Living Room | 17'0'' x 15'10'' | ||
| Main Level | 2pc Bathroom | Measurements not available | ||
| Main Level | 2pc Bathroom | Measurements not available | ||
| Main Level | Office | 14'2'' x 12'9'' | ||
| Main Level | Foyer | 14'3'' x 13'2'' |
https://www.realtor.ca/real-estate/29083168/1081-argyle-drive-oakville
Alex Irish
Salesperson
1320 Cornwall Road Unit 103b
Oakville, Ontario L6J 7W5
Matthew Regan
Broker
1320 Cornwall Road Unit 103b
Oakville, Ontario L6J 7W5

