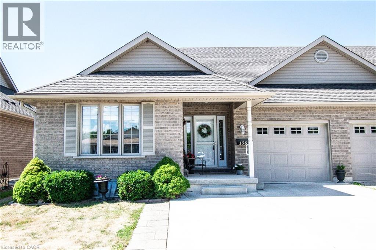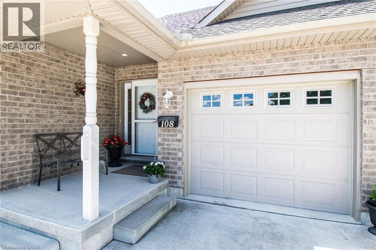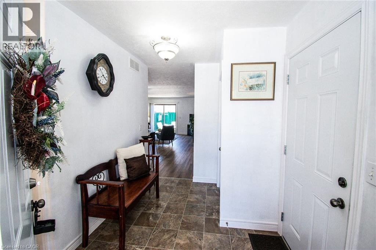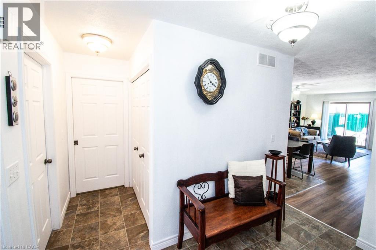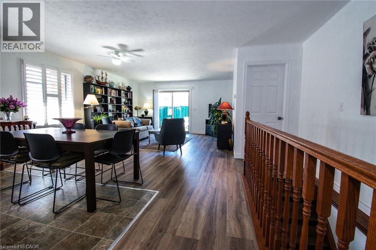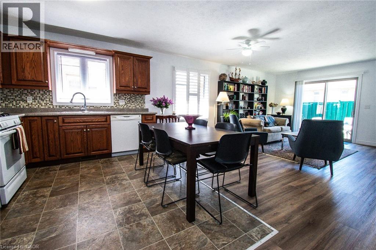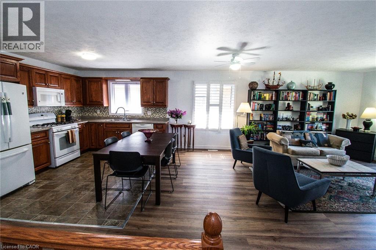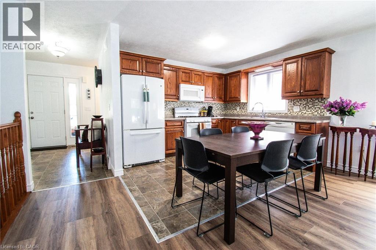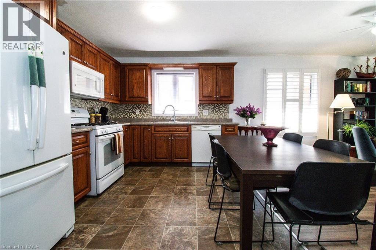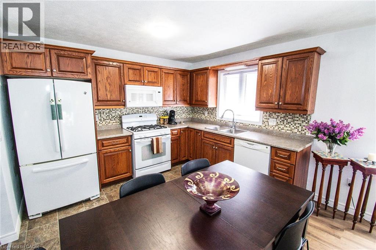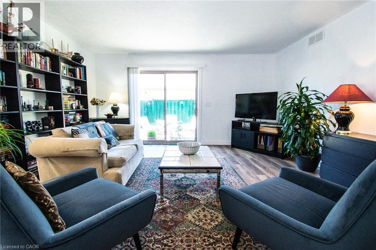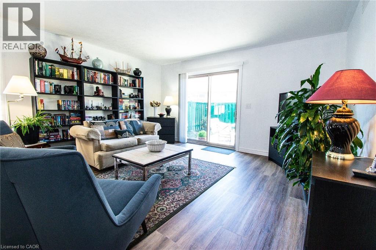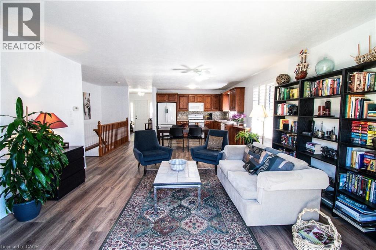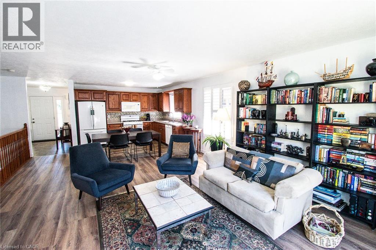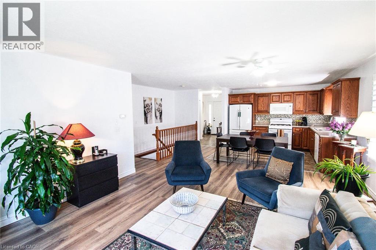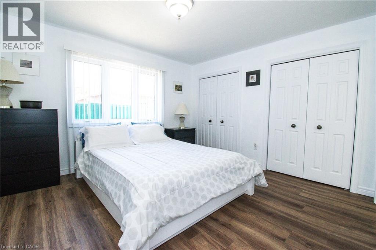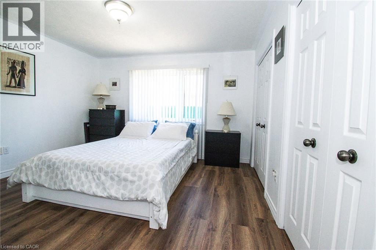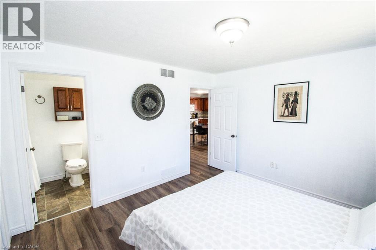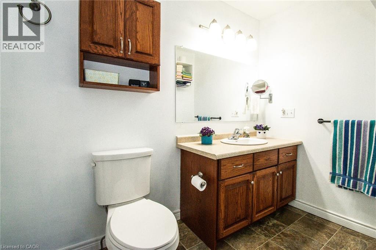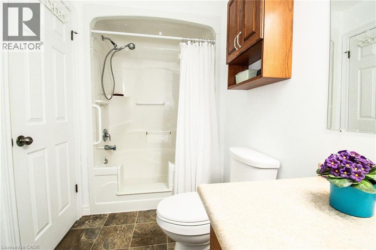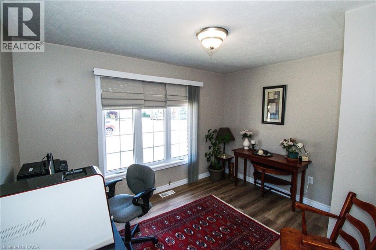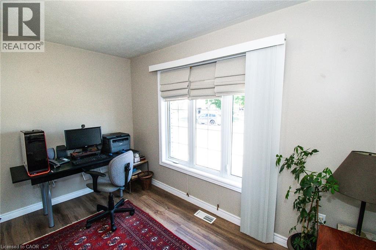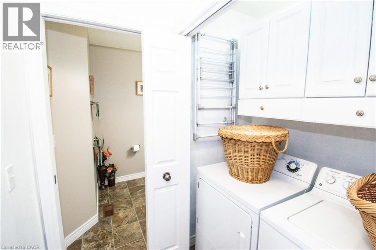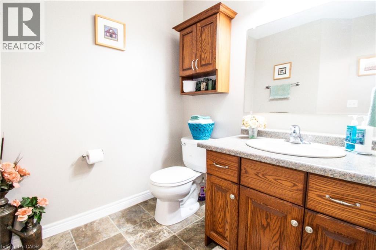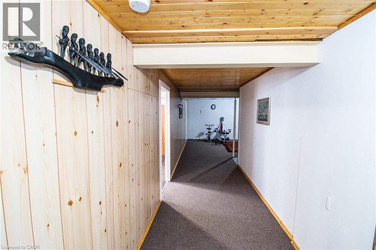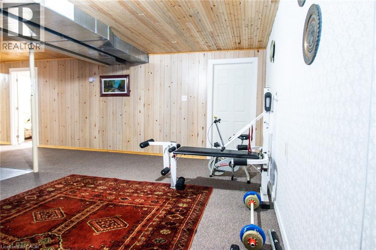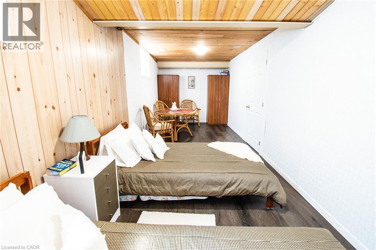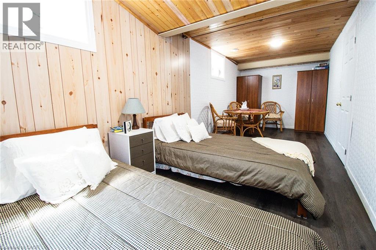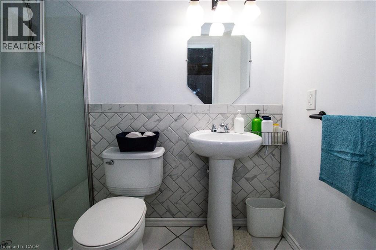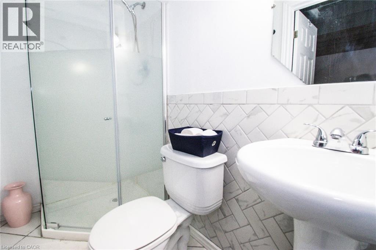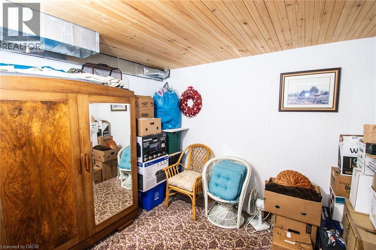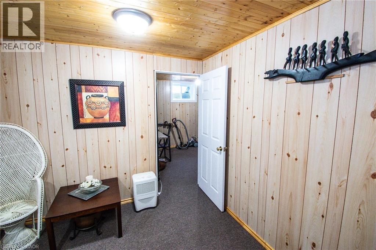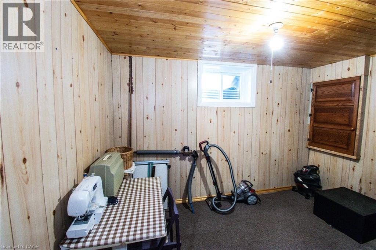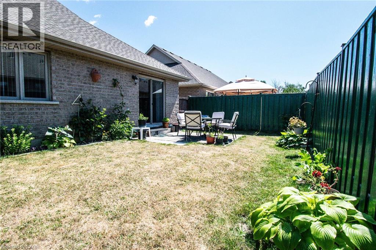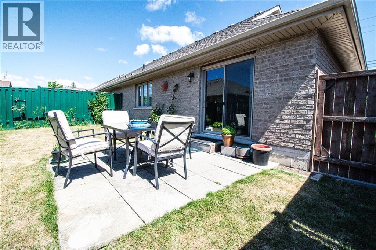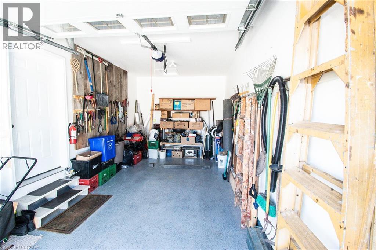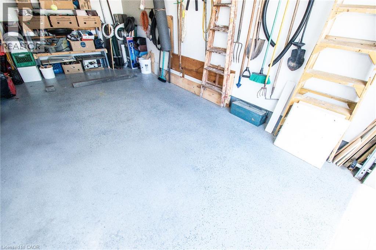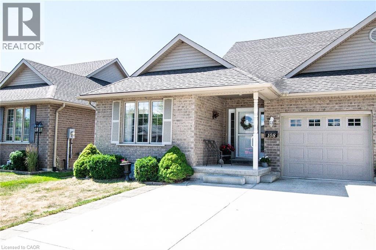108 Forest Street E Dunnville, Ontario N1A 1N8
$640,000
All brick semi-detached one floor home with great location. Short walk to downtown, shopping, banking, and library. 2+ bedrooms, 2 baths with an open concept main floor kitchen and living room off living room patio door to patio and rear yard. Main floor laundry, covered front porch-garage with inside access. Lower level finished with rooms which could be used as bedrooms- 3 piece bath and large games room. Double wide concrete drive and central air compliment this home. (id:63008)
Property Details
| MLS® Number | 40773365 |
| Property Type | Single Family |
| AmenitiesNearBy | Hospital, Shopping |
| EquipmentType | None |
| Features | Sump Pump |
| ParkingSpaceTotal | 3 |
| RentalEquipmentType | None |
Building
| BathroomTotal | 3 |
| BedroomsAboveGround | 2 |
| BedroomsTotal | 2 |
| Appliances | Dishwasher, Dryer, Refrigerator, Stove, Washer, Microwave Built-in, Window Coverings, Garage Door Opener |
| ArchitecturalStyle | Bungalow |
| BasementDevelopment | Finished |
| BasementType | Full (finished) |
| ConstructedDate | 2011 |
| ConstructionStyleAttachment | Semi-detached |
| CoolingType | Central Air Conditioning |
| ExteriorFinish | Brick |
| HalfBathTotal | 1 |
| HeatingFuel | Natural Gas |
| HeatingType | Forced Air |
| StoriesTotal | 1 |
| SizeInterior | 1880 Sqft |
| Type | House |
| UtilityWater | Municipal Water |
Parking
| Attached Garage |
Land
| AccessType | Road Access |
| Acreage | No |
| LandAmenities | Hospital, Shopping |
| Sewer | Municipal Sewage System |
| SizeDepth | 79 Ft |
| SizeFrontage | 36 Ft |
| SizeTotalText | Under 1/2 Acre |
| ZoningDescription | D A4b |
Rooms
| Level | Type | Length | Width | Dimensions |
|---|---|---|---|---|
| Basement | Games Room | 21'0'' x 12'0'' | ||
| Basement | Other | 11'4'' x 9'4'' | ||
| Basement | Den | 10'4'' x 8'10'' | ||
| Basement | 3pc Bathroom | 8'2'' x 4'0'' | ||
| Basement | Den | 23'3'' x 8'6'' | ||
| Main Level | 2pc Bathroom | 5'7'' x 6'0'' | ||
| Main Level | Primary Bedroom | 12'10'' x 12'0'' | ||
| Main Level | 4pc Bathroom | 10'10'' x 4'3'' | ||
| Main Level | Bedroom | 12'0'' x 9'2'' | ||
| Main Level | Laundry Room | 6'7'' x 5'3'' | ||
| Main Level | Living Room | 18'5'' x 15'0'' | ||
| Main Level | Eat In Kitchen | 14'8'' x 9'4'' |
Utilities
| Natural Gas | Available |
https://www.realtor.ca/real-estate/28908395/108-forest-street-e-dunnville
Rob Shirton
Salesperson
209 Broad Street East
Dunnville, Ontario N1A 1E8
Dawn Mcilravey-Shirton
Salesperson
209 Broad Street East
Dunnville, Ontario N1A 1E8

