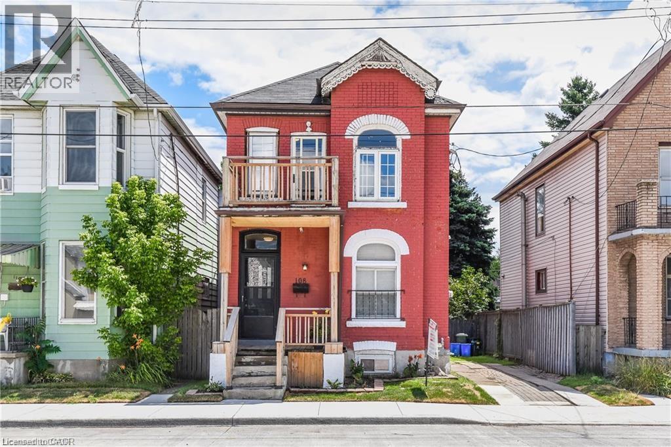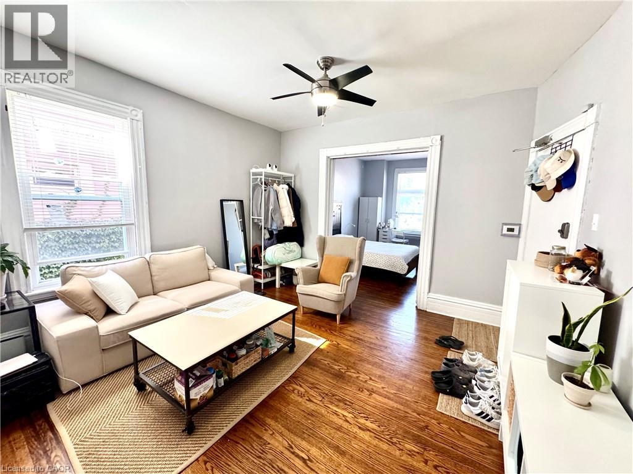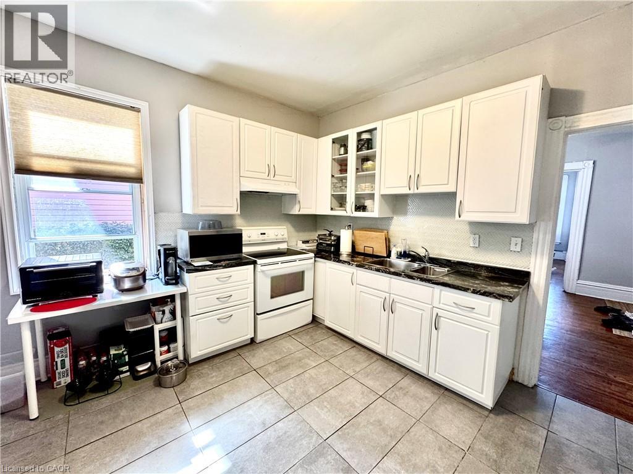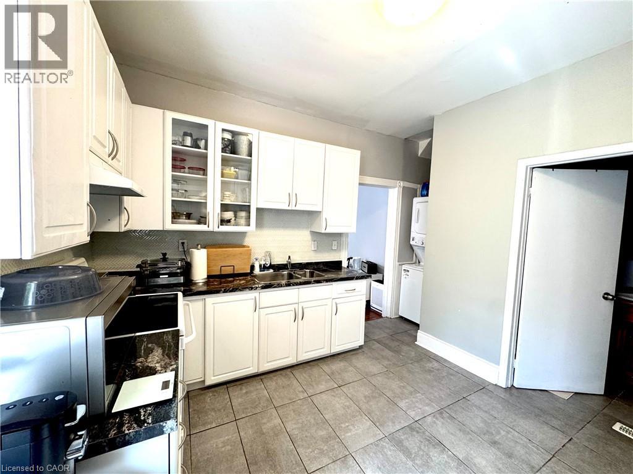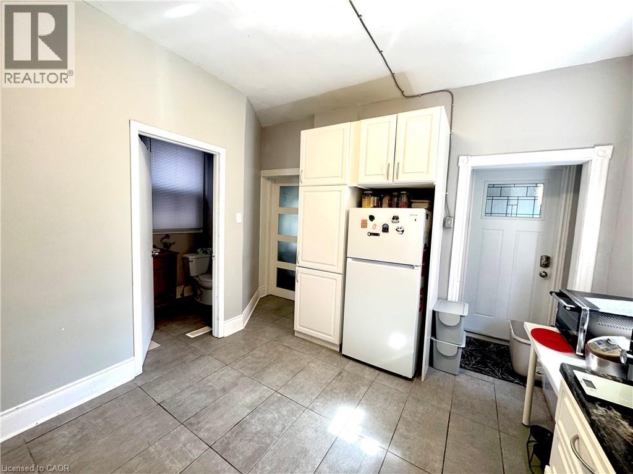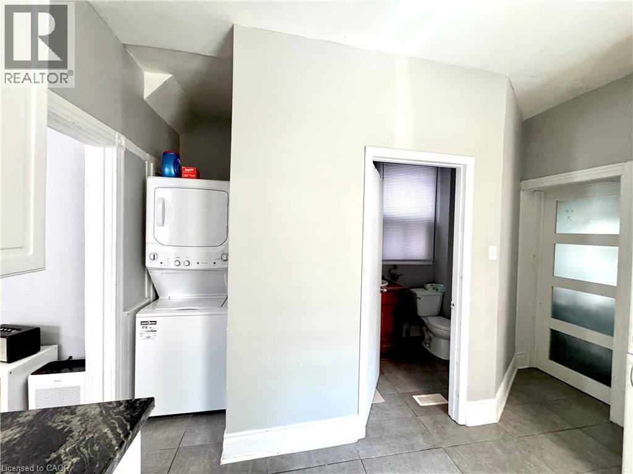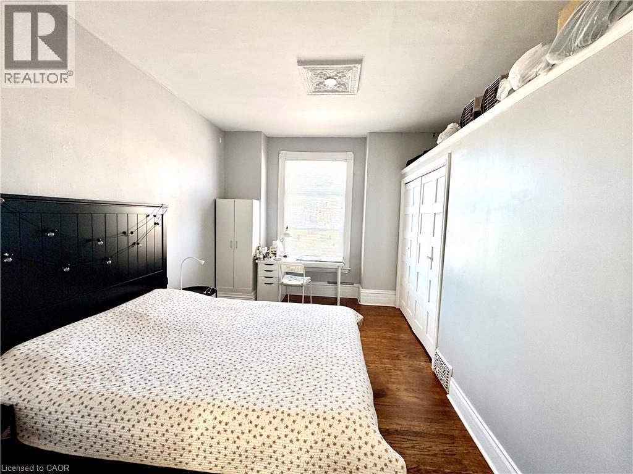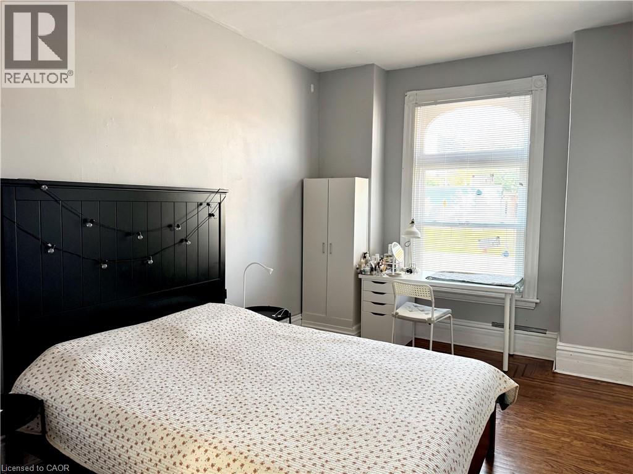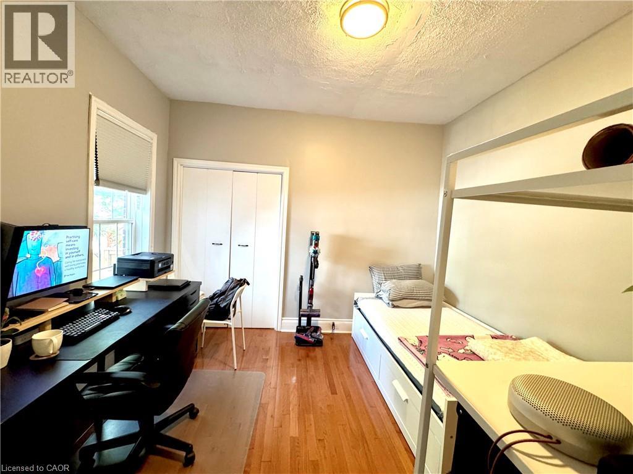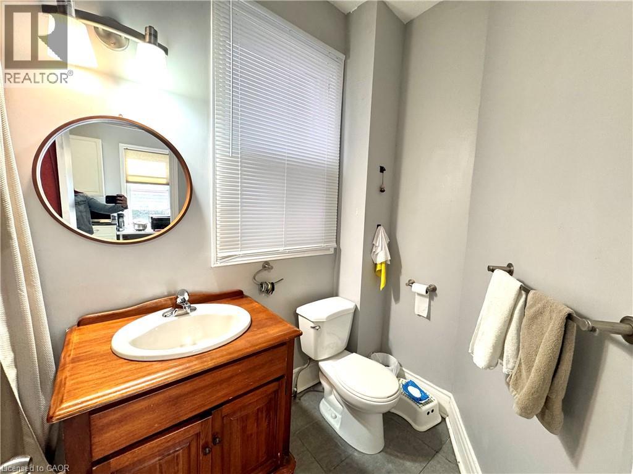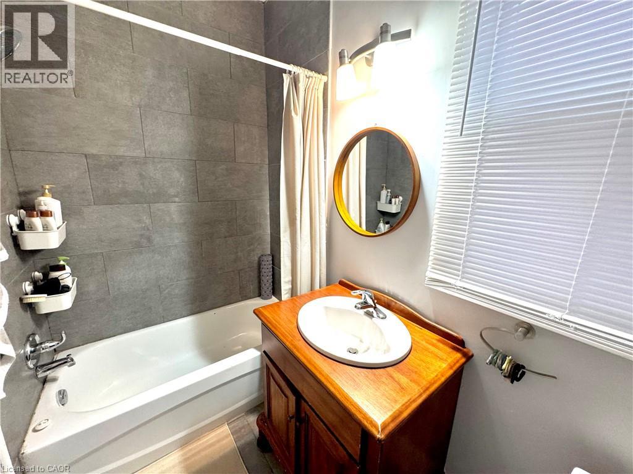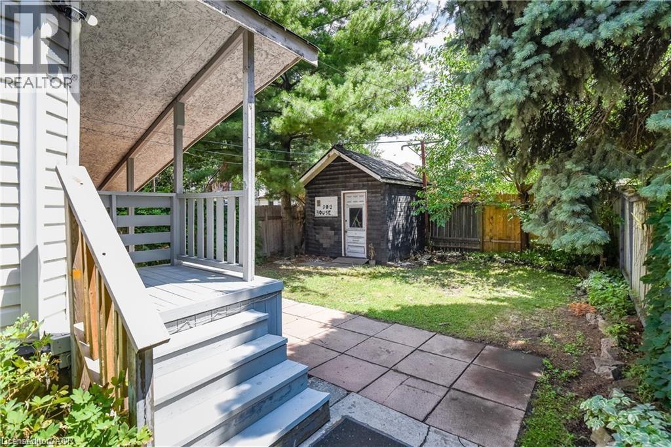108 Birch Avenue Unit# 1 Hamilton, Ontario L8L 6H7
2 Bedroom
1 Bathroom
885 sqft
Central Air Conditioning
Forced Air
$1,800 MonthlyHeat, Water
A fantastic opportunity awaits in this main-floor unit. Main floor layout has a kitchen, living room and two good sized bedrooms alongside a four-piece bathroom and updated windows. Included in this unit are all appliances, including the washer & dryer. The main floor lease comes with one parking space. (id:63008)
Property Details
| MLS® Number | 40775315 |
| Property Type | Single Family |
| AmenitiesNearBy | Public Transit, Schools |
| EquipmentType | Water Heater |
| ParkingSpaceTotal | 1 |
| RentalEquipmentType | Water Heater |
Building
| BathroomTotal | 1 |
| BedroomsAboveGround | 2 |
| BedroomsTotal | 2 |
| Appliances | Dryer, Refrigerator, Stove, Washer |
| BasementType | None |
| ConstructedDate | 1902 |
| ConstructionStyleAttachment | Detached |
| CoolingType | Central Air Conditioning |
| ExteriorFinish | Brick |
| FoundationType | Stone |
| HeatingFuel | Natural Gas |
| HeatingType | Forced Air |
| StoriesTotal | 1 |
| SizeInterior | 885 Sqft |
| Type | House |
| UtilityWater | Municipal Water |
Land
| Acreage | No |
| LandAmenities | Public Transit, Schools |
| Sewer | Municipal Sewage System |
| SizeDepth | 104 Ft |
| SizeFrontage | 30 Ft |
| SizeTotalText | Under 1/2 Acre |
| ZoningDescription | D |
Rooms
| Level | Type | Length | Width | Dimensions |
|---|---|---|---|---|
| Main Level | Laundry Room | Measurements not available | ||
| Main Level | Living Room | 13'3'' x 9'11'' | ||
| Main Level | Bedroom | 11'5'' x 10'4'' | ||
| Main Level | Kitchen | 12'7'' x 10'11'' | ||
| Main Level | 4pc Bathroom | Measurements not available | ||
| Main Level | Primary Bedroom | 11'5'' x 10'4'' |
https://www.realtor.ca/real-estate/28963314/108-birch-avenue-unit-1-hamilton
Kelle Baker
Salesperson
RE/MAX Escarpment Realty Inc.
2180 Itabashi Way Unit 4b
Burlington, Ontario L7M 5A5
2180 Itabashi Way Unit 4b
Burlington, Ontario L7M 5A5

