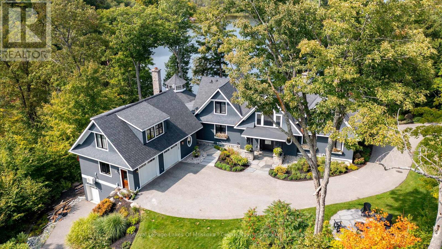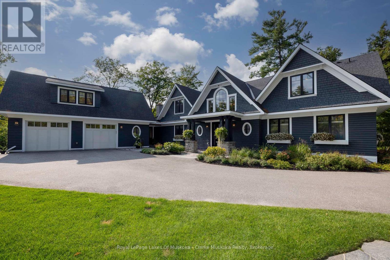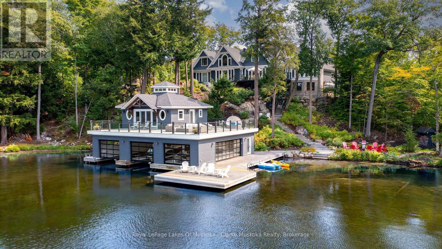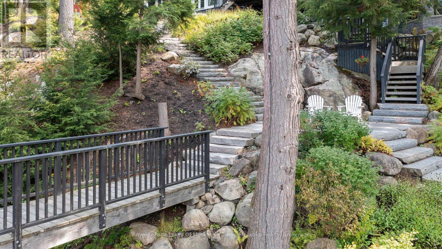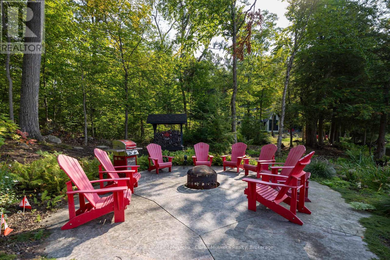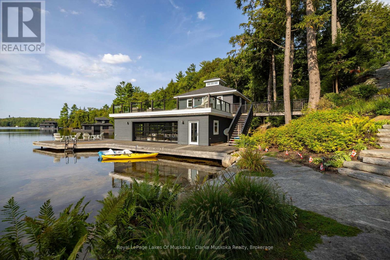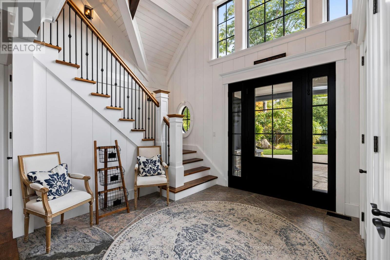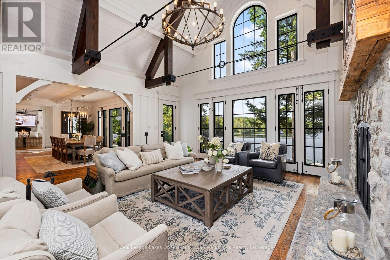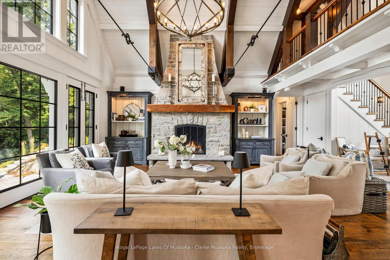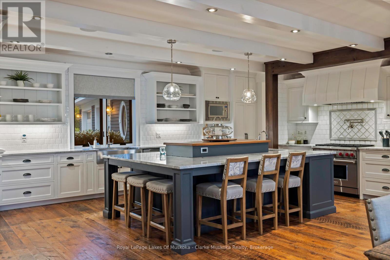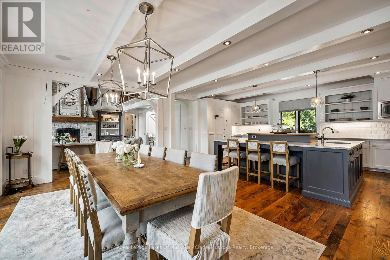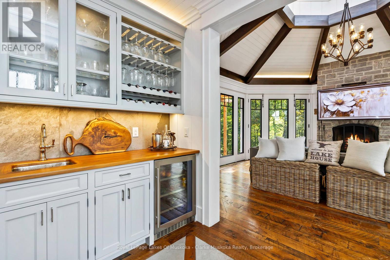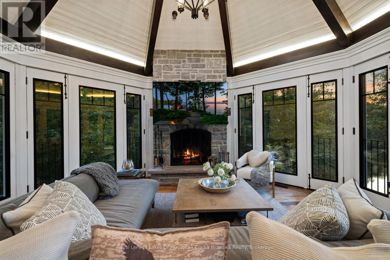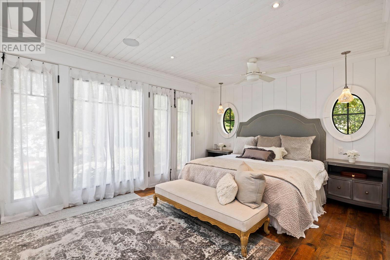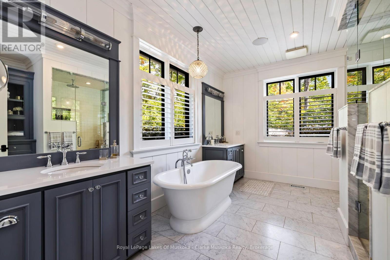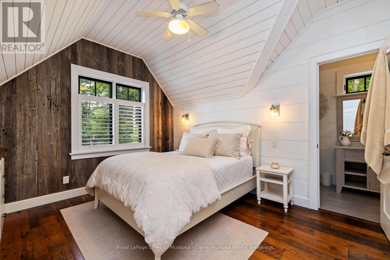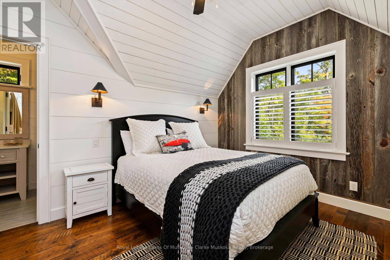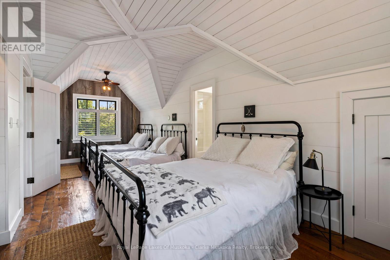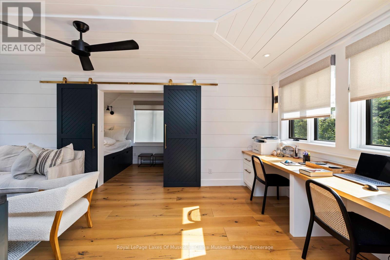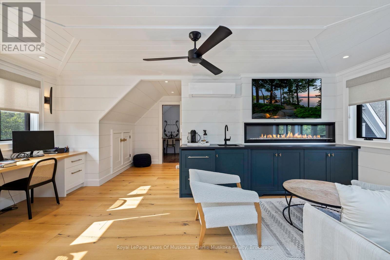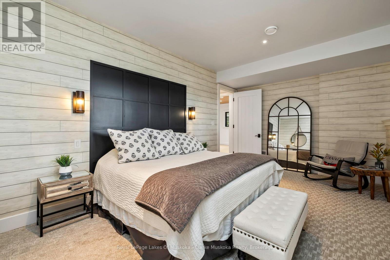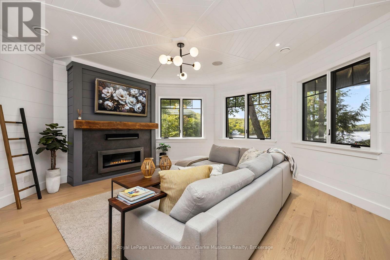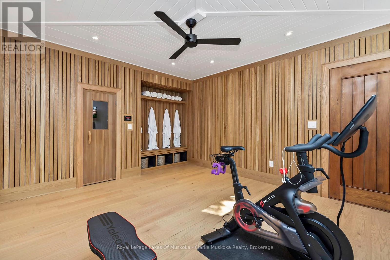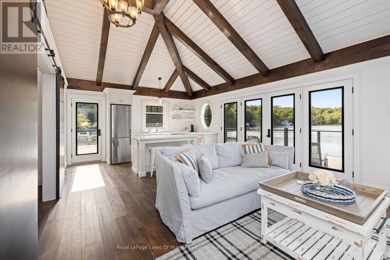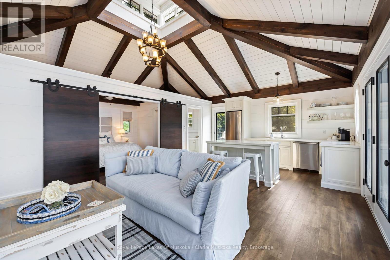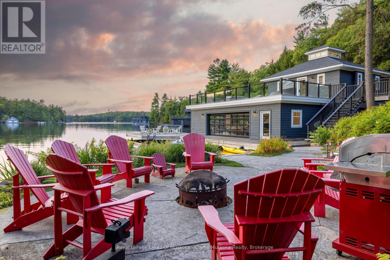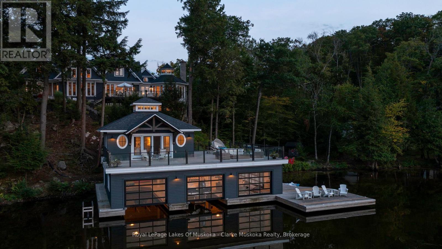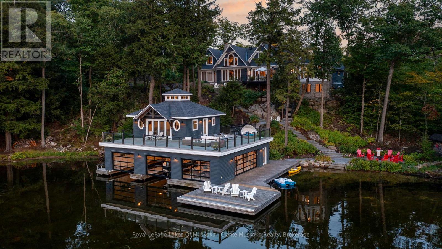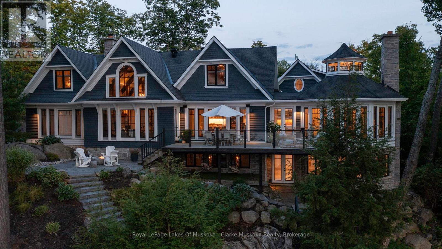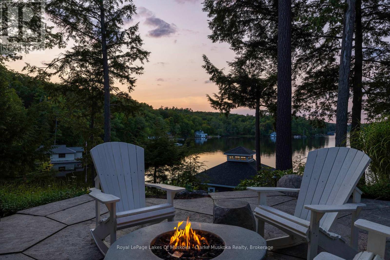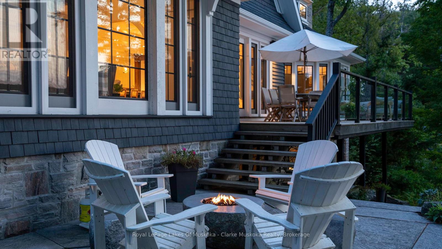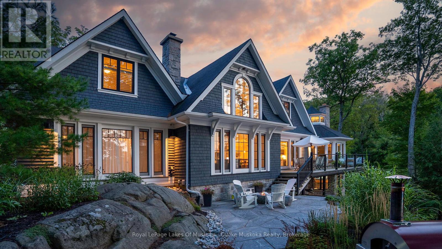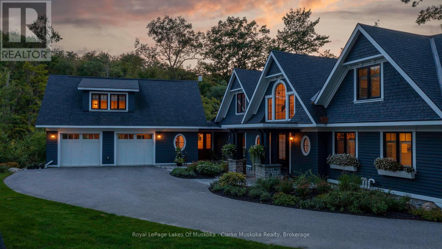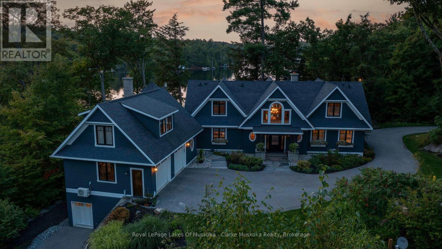1079 Trillium Road Muskoka Lakes, Ontario P0B 1J0
$14,795,000
Set on the northwestern shores of Lake Muskoka with 325 feet of waterfront, this stunning Muskoka estate offers the perfect combination of privacy and space. The two-storey cottage features a finished walkout basement, an attached two-car garage with upper-level accommodations, and a double-slip boathouse with a private suite above.Inside, the home is designed for both living and entertaining. The main floor flows from a living room with a large stone fireplace to an open kitchen and dining area, anchored by a unique octagonal sitting room with windows on all sides. The primary bedroom is a retreat, complete with a walk-in closet and a 6-piece ensuite featuring double vanities, a freestanding tub, and a glass shower.Upstairs, there are multiple bedrooms, including a Jack-and-Jill suite, while the lower level offers a gym and sauna. Outdoor spaces provide plenty of room for gatherings, all with direct access to the lake. This property offers a true Muskoka experience, combining comfort, versatility, and lakeside living at its best. (id:63008)
Property Details
| MLS® Number | X12401054 |
| Property Type | Single Family |
| Community Name | Medora |
| Easement | Easement, Right Of Way |
| EquipmentType | Propane Tank |
| ParkingSpaceTotal | 12 |
| RentalEquipmentType | Propane Tank |
| Structure | Boathouse, Dock |
| ViewType | Direct Water View |
| WaterFrontType | Waterfront |
Building
| BathroomTotal | 7 |
| BedroomsAboveGround | 6 |
| BedroomsTotal | 6 |
| Age | 6 To 15 Years |
| Appliances | Oven - Built-in, All |
| BasementDevelopment | Finished |
| BasementFeatures | Walk Out |
| BasementType | N/a (finished) |
| ConstructionStyleAttachment | Detached |
| CoolingType | Central Air Conditioning |
| ExteriorFinish | Wood |
| FireplacePresent | Yes |
| FireplaceTotal | 3 |
| FoundationType | Insulated Concrete Forms |
| HalfBathTotal | 2 |
| HeatingFuel | Propane |
| HeatingType | Forced Air |
| StoriesTotal | 2 |
| SizeInterior | 5000 - 100000 Sqft |
| Type | House |
| UtilityWater | Drilled Well |
Parking
| Attached Garage | |
| Garage |
Land
| AccessType | Private Docking |
| Acreage | Yes |
| Sewer | Septic System |
| SizeFrontage | 325 Ft |
| SizeIrregular | 325 Ft |
| SizeTotalText | 325 Ft|2 - 4.99 Acres |
| ZoningDescription | Wr5-7 |
Rooms
| Level | Type | Length | Width | Dimensions |
|---|---|---|---|---|
| Second Level | Bedroom | 3.14 m | 4.03 m | 3.14 m x 4.03 m |
| Second Level | Bathroom | 1.4 m | 3.63 m | 1.4 m x 3.63 m |
| Second Level | Bedroom | 3.11 m | 8.23 m | 3.11 m x 8.23 m |
| Second Level | Bathroom | 1.44 m | 4.13 m | 1.44 m x 4.13 m |
| Second Level | Bedroom | 3.66 m | 4 m | 3.66 m x 4 m |
| Lower Level | Exercise Room | 4.34 m | 4.17 m | 4.34 m x 4.17 m |
| Lower Level | Other | 2.26 m | 2.29 m | 2.26 m x 2.29 m |
| Lower Level | Sitting Room | 5.64 m | 5.65 m | 5.64 m x 5.65 m |
| Lower Level | Laundry Room | 3 m | 2.81 m | 3 m x 2.81 m |
| Lower Level | Bathroom | 2.62 m | 1.5 m | 2.62 m x 1.5 m |
| Lower Level | Bedroom | 5.94 m | 3.47 m | 5.94 m x 3.47 m |
| Lower Level | Utility Room | 2.79 m | 4.17 m | 2.79 m x 4.17 m |
| Main Level | Living Room | 6.28 m | 7.32 m | 6.28 m x 7.32 m |
| Main Level | Dining Room | 5.96 m | 4.26 m | 5.96 m x 4.26 m |
| Main Level | Kitchen | 6.84 m | 4.08 m | 6.84 m x 4.08 m |
| Main Level | Sitting Room | 5.79 m | 5.72 m | 5.79 m x 5.72 m |
| Main Level | Laundry Room | 3.66 m | 2.07 m | 3.66 m x 2.07 m |
| Main Level | Primary Bedroom | 5.9 m | 3.77 m | 5.9 m x 3.77 m |
| Main Level | Bathroom | 3.24 m | 4.22 m | 3.24 m x 4.22 m |
https://www.realtor.ca/real-estate/28856942/1079-trillium-road-muskoka-lakes-medora-medora
Bob Clarke
Salesperson
2 Bruce Wilson Dr, Box 362
Port Carling, Ontario P0B 1J0

