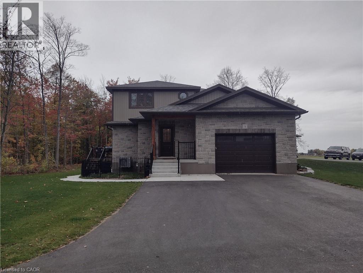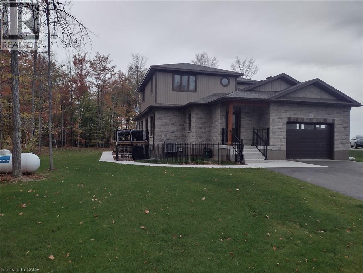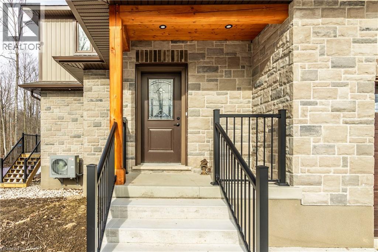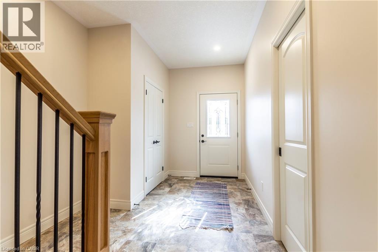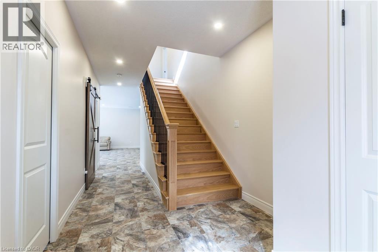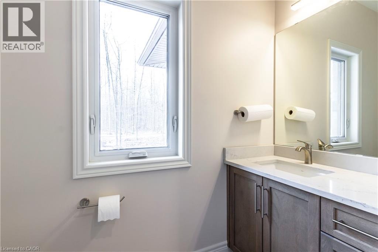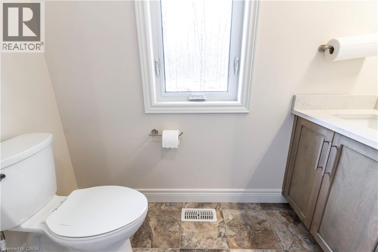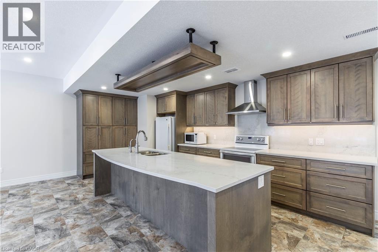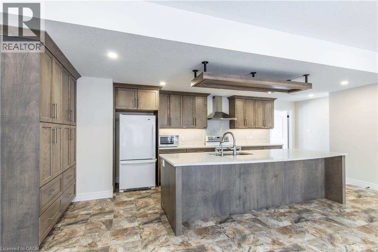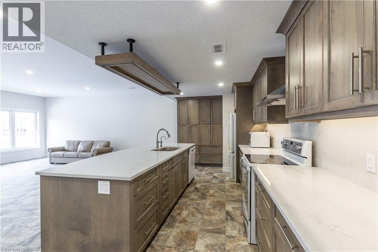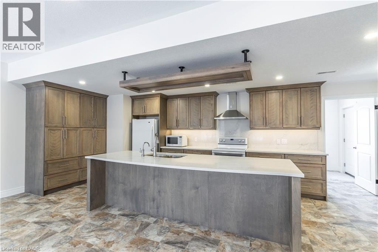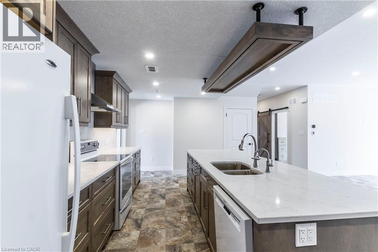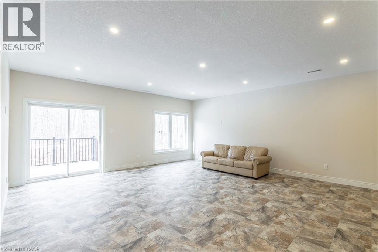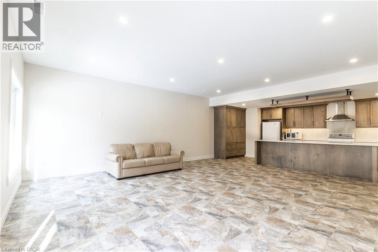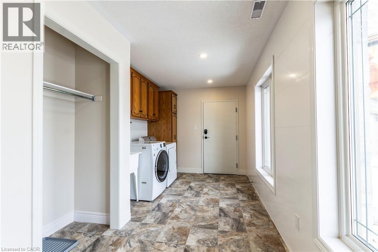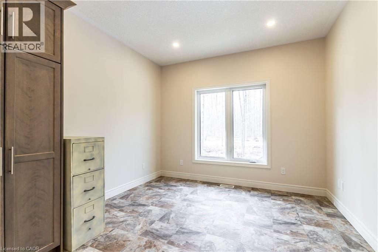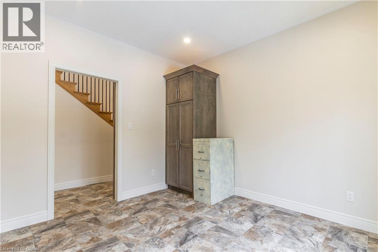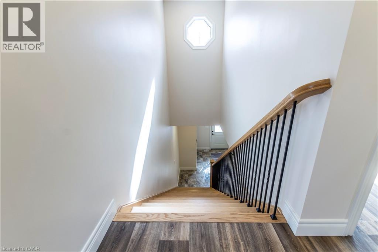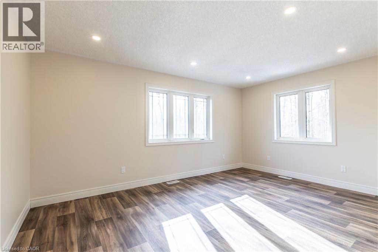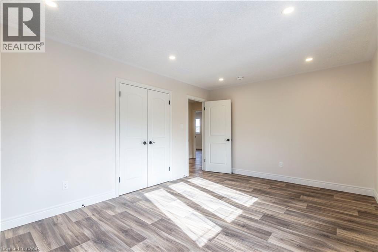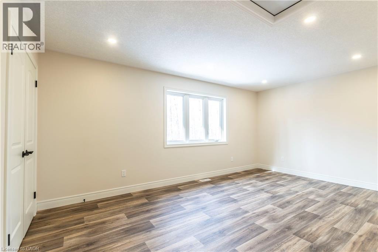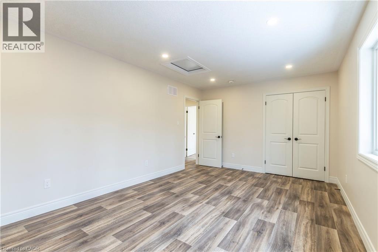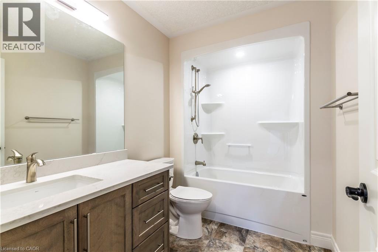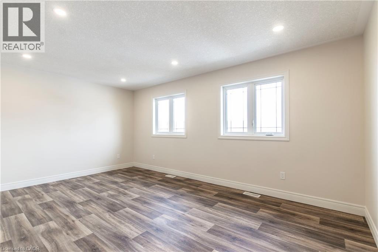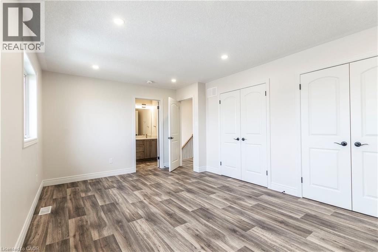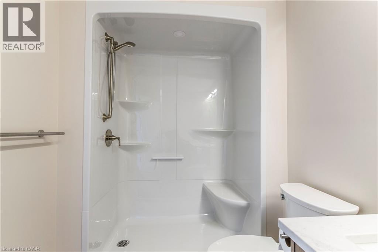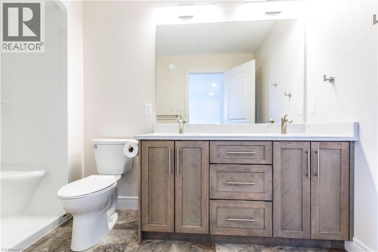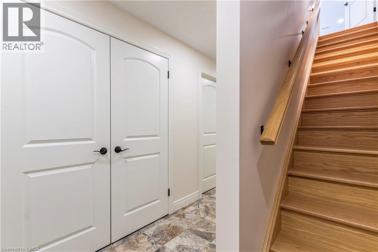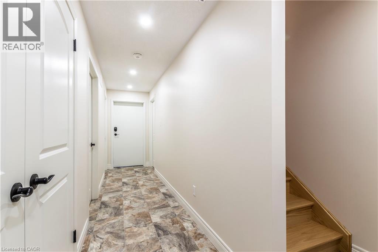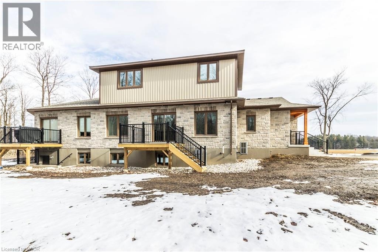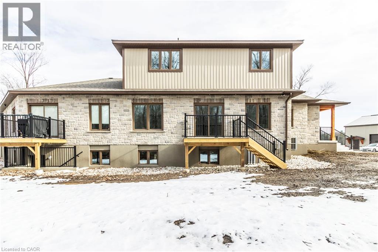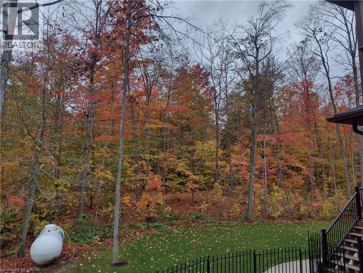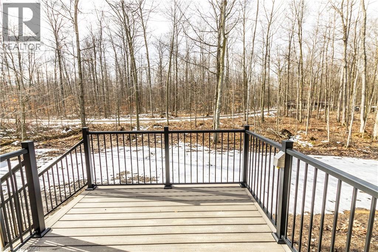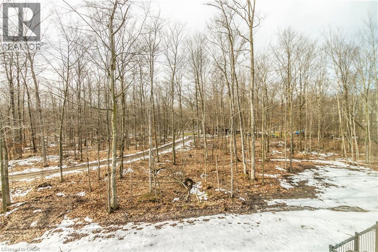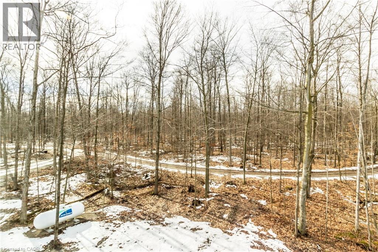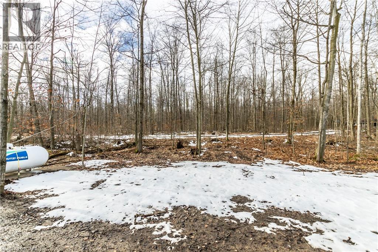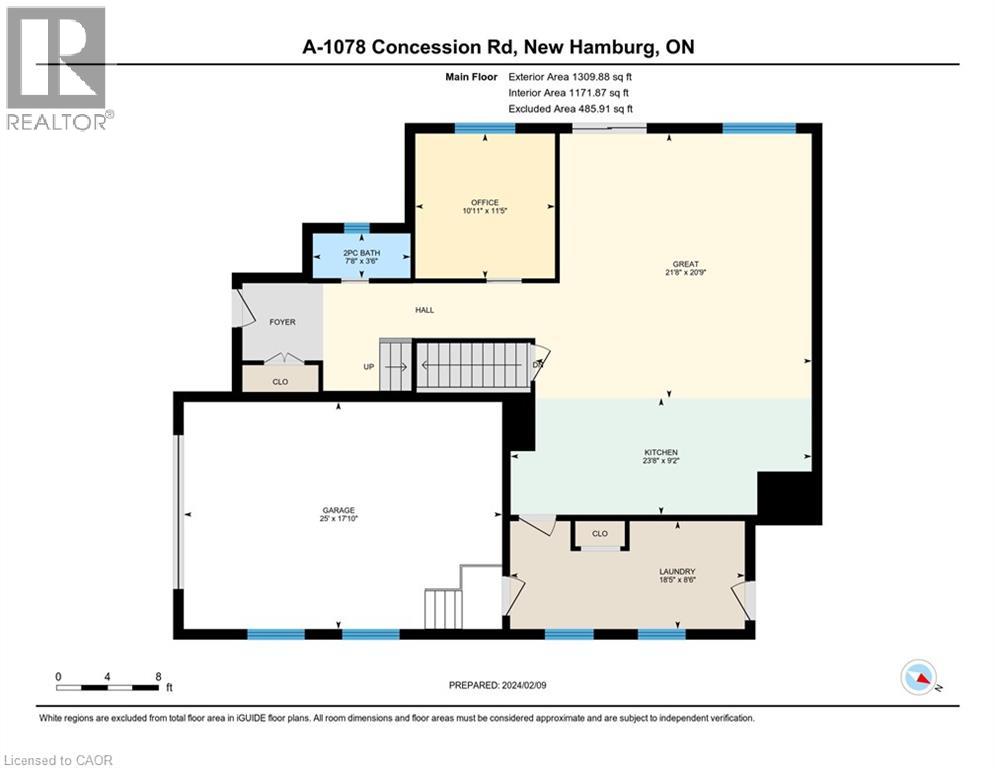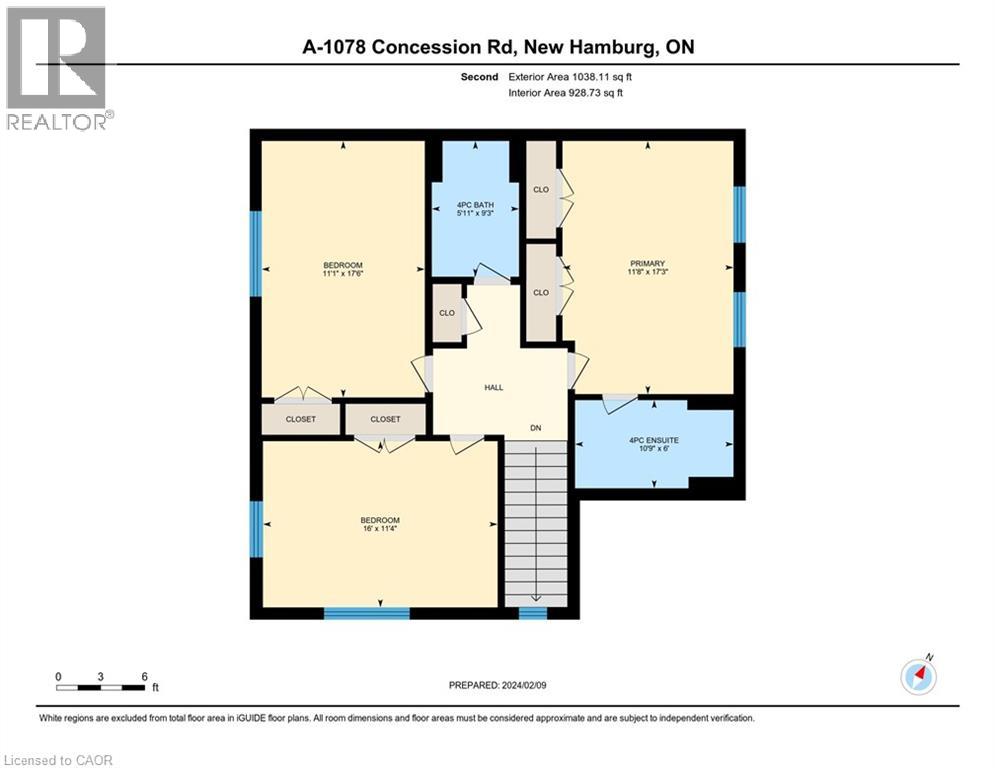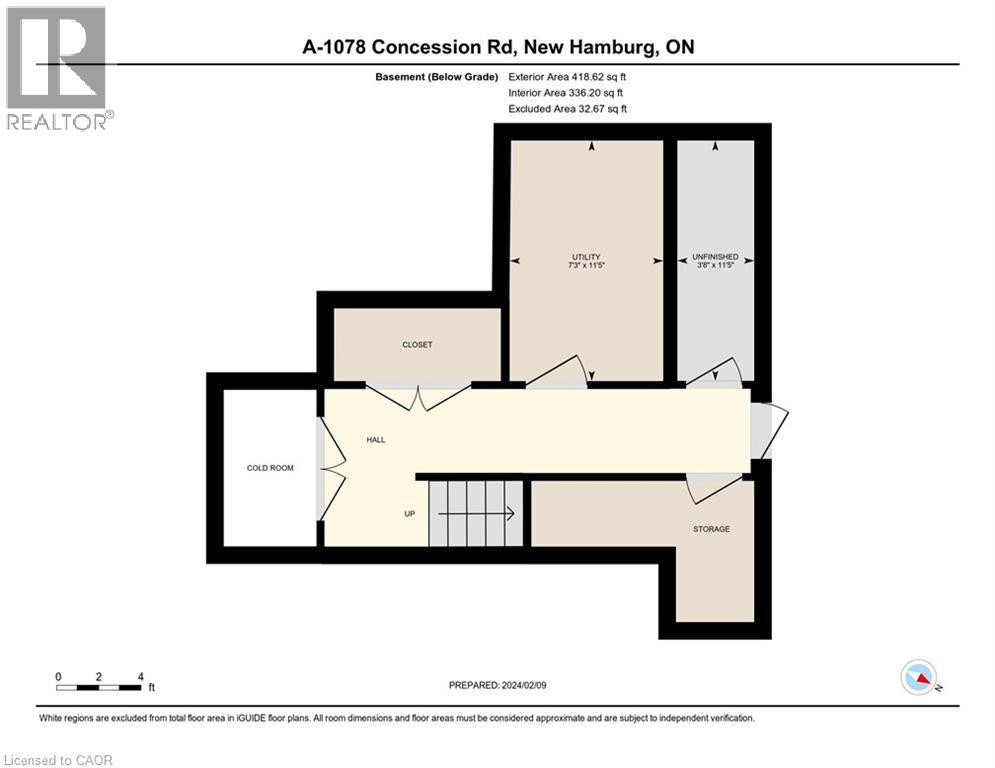1078 A Concession Road New Hamburg, Ontario N3A 3E7
$3,000 MonthlyLandscaping, Property Management, Water
Built in 2024, this two story, 3 bedroom 2 1/2 bathroom semi-detached rental is over 2300 square feet of living space in a rural location on the edge of New Hamburg. Come have a look at the large bedrooms upstairs with plenty of closet space, large bathroom, plus a private master bedroom ensuite. This bright and spacious house includes a large kitchen and great room that opens up to a deck overlooking acres of hardwood forest. You will think you are living in a cottage in the woods! The home is very energy efficient with a Heat Pump supplying heating and cooling plus radiant in-floor heating in the garage. There is a back up generator in the rare case of short power outages. Internet is thru Bell satellite and the reception is excellent due to the proximity of the tower. All of this within a stone's-throw of Hwy 7/8 and a short commute to K/W and Stratford. There is a strict no-smoking policy. (id:63008)
Property Details
| MLS® Number | 40779806 |
| Property Type | Single Family |
| CommunityFeatures | Quiet Area |
| Features | Conservation/green Belt, Sump Pump, Automatic Garage Door Opener |
| ParkingSpaceTotal | 2 |
Building
| BathroomTotal | 3 |
| BedroomsAboveGround | 3 |
| BedroomsTotal | 3 |
| Appliances | Dishwasher, Dryer, Microwave, Refrigerator, Stove, Water Softener, Washer |
| ArchitecturalStyle | 2 Level |
| BasementDevelopment | Finished |
| BasementType | Partial (finished) |
| ConstructedDate | 2024 |
| ConstructionStyleAttachment | Semi-detached |
| ExteriorFinish | Stone |
| HalfBathTotal | 1 |
| HeatingType | Heat Pump |
| StoriesTotal | 2 |
| SizeInterior | 2347 Sqft |
| Type | House |
| UtilityWater | Shared Well |
Parking
| Attached Garage |
Land
| AccessType | Highway Access |
| Acreage | No |
| Sewer | Septic System |
| SizeFrontage | 1980 Ft |
| SizeTotalText | Unknown |
| ZoningDescription | Z1 |
Rooms
| Level | Type | Length | Width | Dimensions |
|---|---|---|---|---|
| Second Level | Primary Bedroom | 11'8'' x 17'3'' | ||
| Second Level | Bedroom | 11'1'' x 17'6'' | ||
| Second Level | Bedroom | 16'0'' x 11'4'' | ||
| Second Level | 4pc Bathroom | 10'9'' x 6'0'' | ||
| Second Level | 4pc Bathroom | 5'11'' x 9'3'' | ||
| Basement | Utility Room | 11'5'' x 7'3'' | ||
| Main Level | Office | 11'5'' x 10'11'' | ||
| Main Level | Laundry Room | 8'6'' x 18'5'' | ||
| Main Level | Kitchen | 9'2'' x 23'8'' | ||
| Main Level | 2pc Bathroom | 3'6'' x 7'8'' | ||
| Main Level | Great Room | 20'9'' x 21'8'' |
https://www.realtor.ca/real-estate/29006039/1078-a-concession-road-new-hamburg
Blair Hibbs
Broker
766 Old Hespeler Rd
Cambridge, Ontario N3H 5L8
Richard Quesnel
Salesperson
766 Old Hespeler Rd
Cambridge, Ontario N3H 5L8


