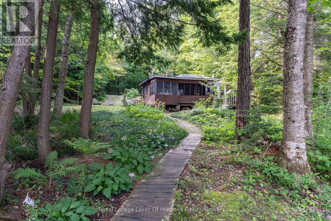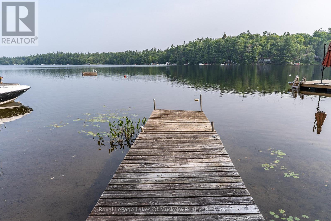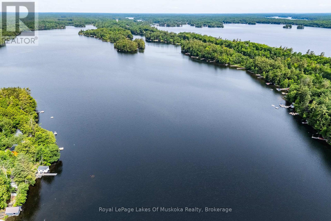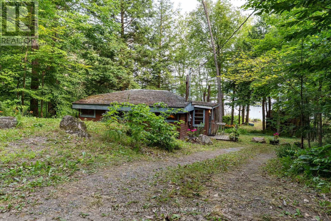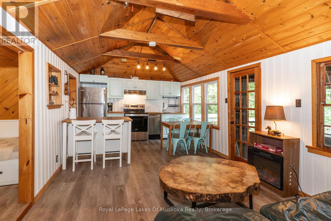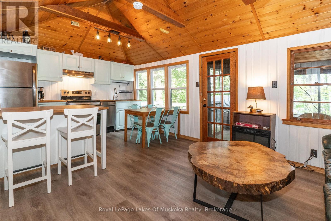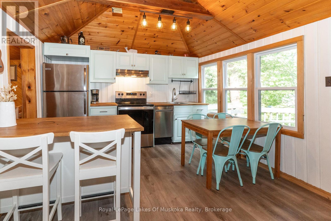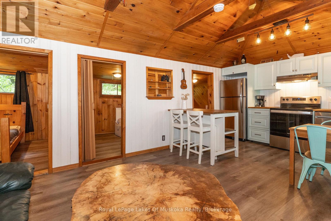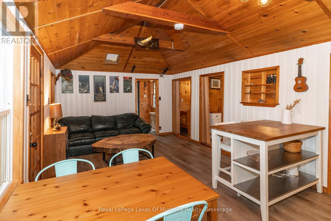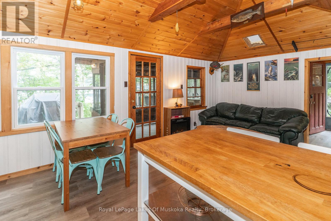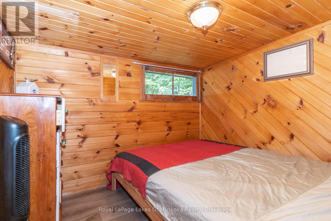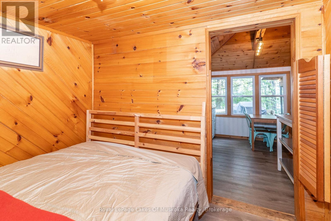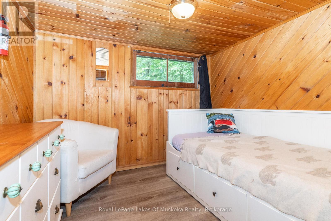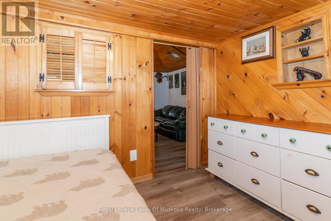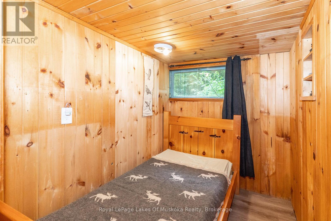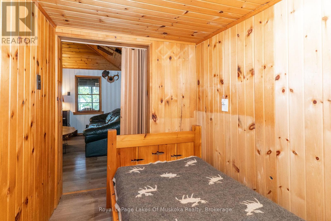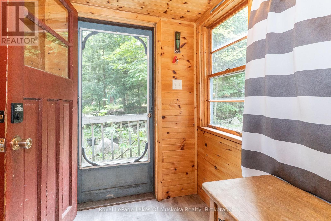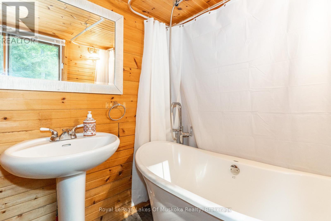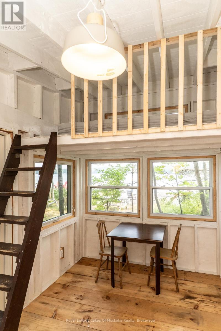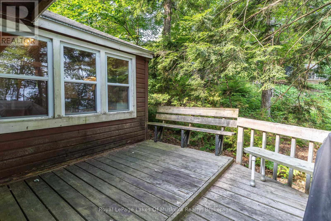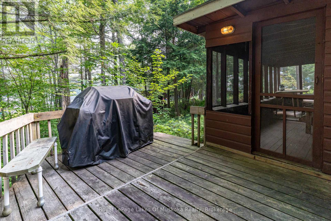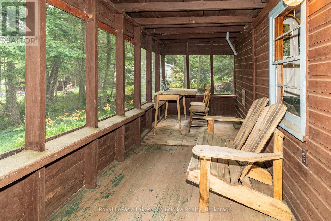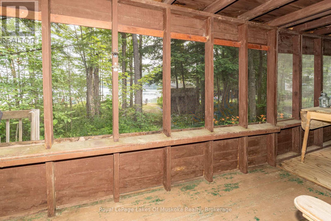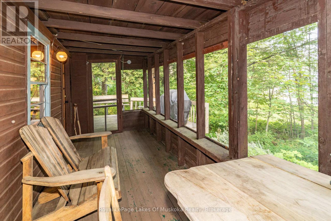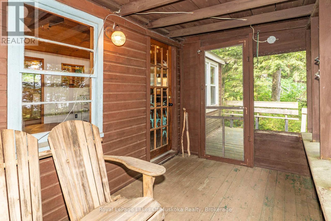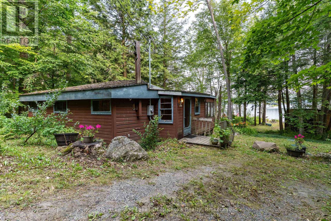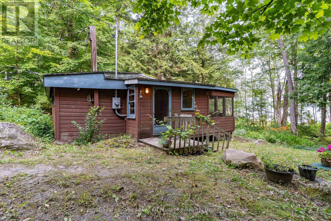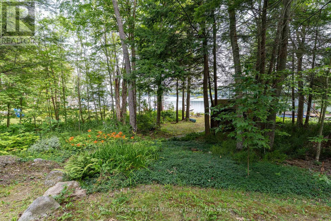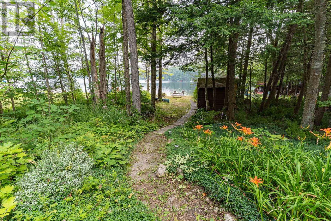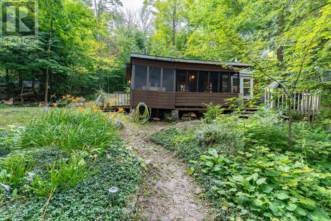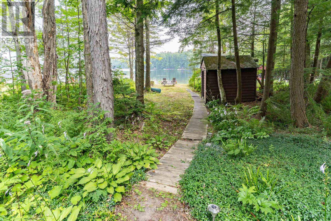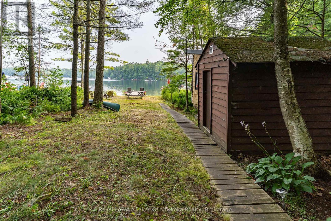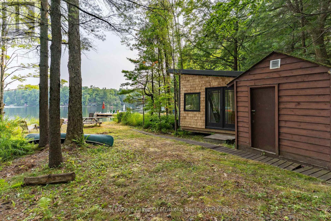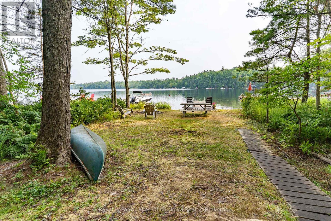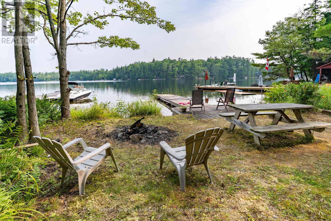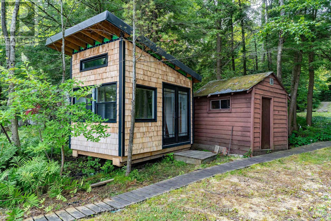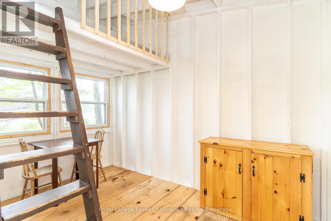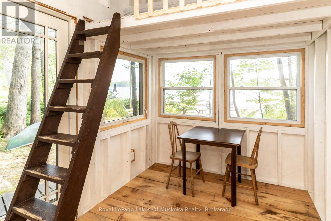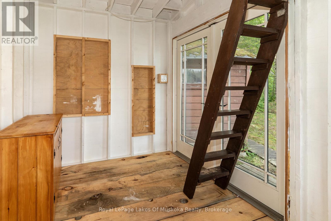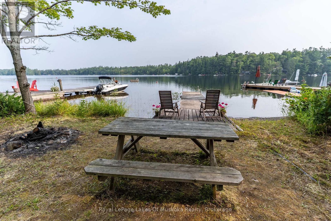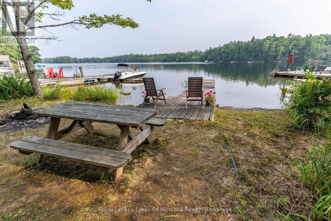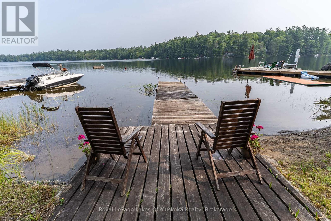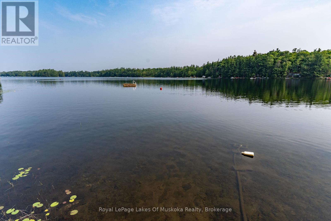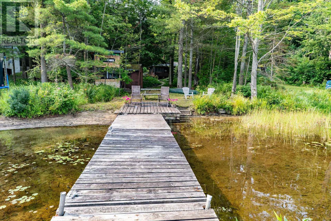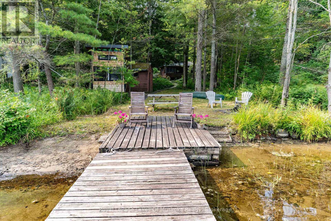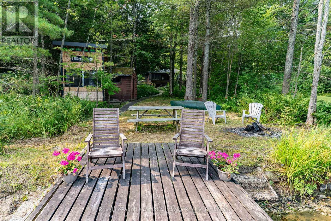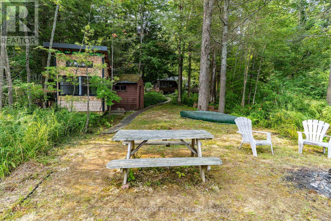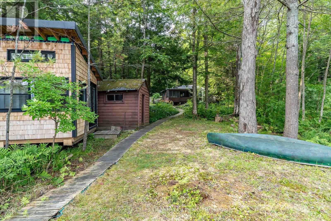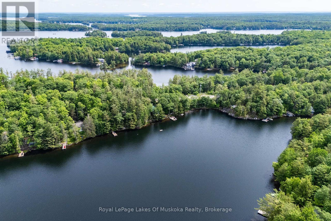1072 Long Lake Road Muskoka Lakes, Ontario P0C 1A0
$579,900
Welcome to Long Lake. This gem is well located just minutes from Bala and all of it's amenities. Just a short jaunt in from Msk Rd. 169 on a quintessential tree lined cottage road sits this rustic Muskoka cottage reminiscent of days gone by. With 3 bedrooms and 1 full bath this cozy cabin is the perfect place to make core memories with family or friends. Featuring a gently meandering trail to the generous level land near the lake and offering a newer septic system, upgraded electrical,a newer lakeside bunkie and storage shed. Use this vintage cottage for a few years while planning your dream build or renovate and improve this rustic retreat. Shallow, kid safe waterfrontage, long lake views and close enough to civilization for modern amenities. This is value priced and ready for immediate occupancy, don't hesitate! (id:63008)
Property Details
| MLS® Number | X12332795 |
| Property Type | Single Family |
| Community Name | Wood (Muskoka Lakes) |
| Easement | Unknown |
| EquipmentType | None |
| Features | Irregular Lot Size, Partially Cleared, Carpet Free |
| ParkingSpaceTotal | 3 |
| RentalEquipmentType | None |
| Structure | Deck, Shed, Dock |
| ViewType | Lake View, Direct Water View |
| WaterFrontType | Waterfront |
Building
| BathroomTotal | 1 |
| BedroomsAboveGround | 3 |
| BedroomsTotal | 3 |
| Age | 51 To 99 Years |
| Appliances | Water Heater - Tankless, Water Heater, Dishwasher, Furniture, Hood Fan, Range, Whirlpool, Refrigerator |
| ArchitecturalStyle | Bungalow |
| ConstructionStyleAttachment | Detached |
| ExteriorFinish | Wood |
| FoundationType | Wood/piers |
| HeatingFuel | Electric |
| HeatingType | Baseboard Heaters |
| StoriesTotal | 1 |
| SizeInterior | 0 - 699 Sqft |
| Type | House |
| UtilityWater | Lake/river Water Intake |
Parking
| No Garage |
Land
| AccessType | Private Docking |
| Acreage | No |
| Sewer | Septic System |
| SizeDepth | 156 Ft |
| SizeFrontage | 50 Ft |
| SizeIrregular | 50 X 156 Ft |
| SizeTotalText | 50 X 156 Ft|under 1/2 Acre |
| SurfaceWater | Lake/pond |
Rooms
| Level | Type | Length | Width | Dimensions |
|---|---|---|---|---|
| Main Level | Kitchen | 2.74 m | 3.47 m | 2.74 m x 3.47 m |
| Main Level | Living Room | 3.2 m | 3.47 m | 3.2 m x 3.47 m |
| Main Level | Primary Bedroom | 2.1 m | 2.65 m | 2.1 m x 2.65 m |
| Main Level | Bedroom 2 | 2.1 m | 2.65 m | 2.1 m x 2.65 m |
| Main Level | Bedroom 3 | 2.1 m | 1.6 m | 2.1 m x 1.6 m |
| Main Level | Bathroom | 1.83 m | 1.7 m | 1.83 m x 1.7 m |
| Main Level | Foyer | 1.52 m | 1.7 m | 1.52 m x 1.7 m |
Utilities
| Electricity | Installed |
Daniel Cleland
Broker
820 Muskoka Rd S, Unit 3
Gravenhurst, Ontario P1P 1K2

