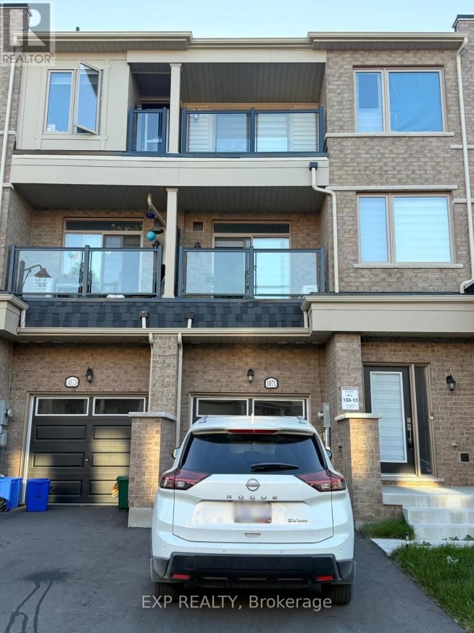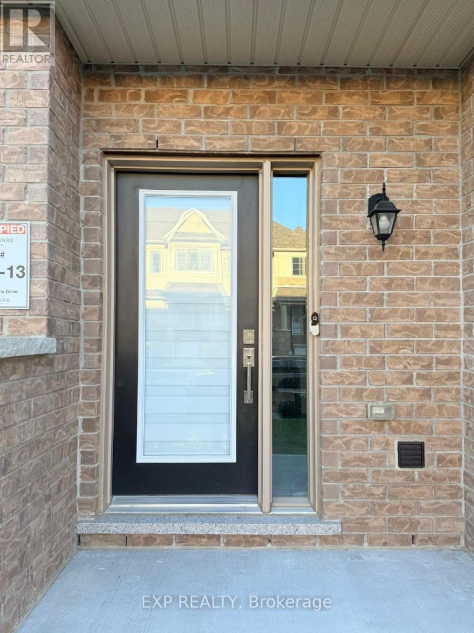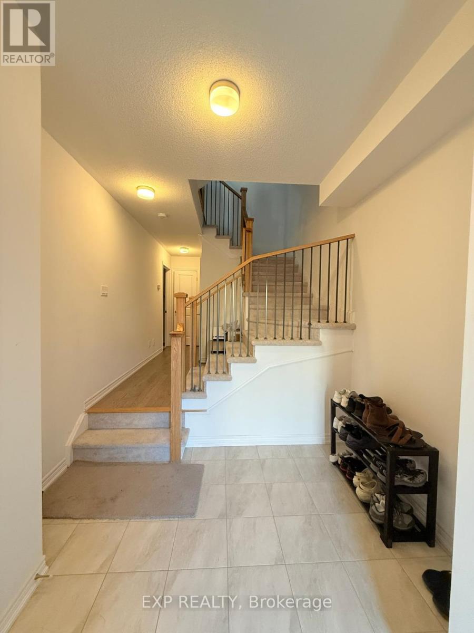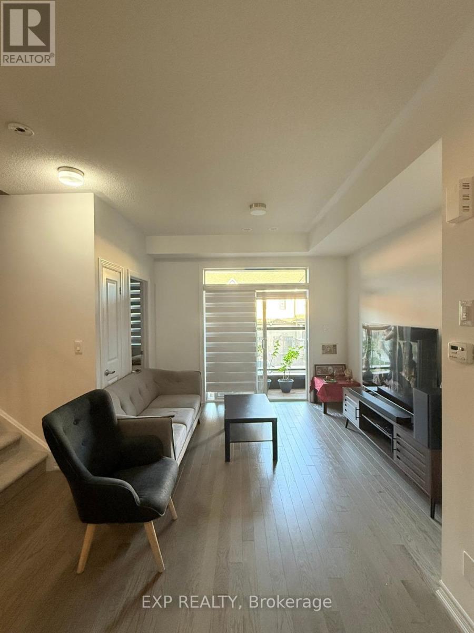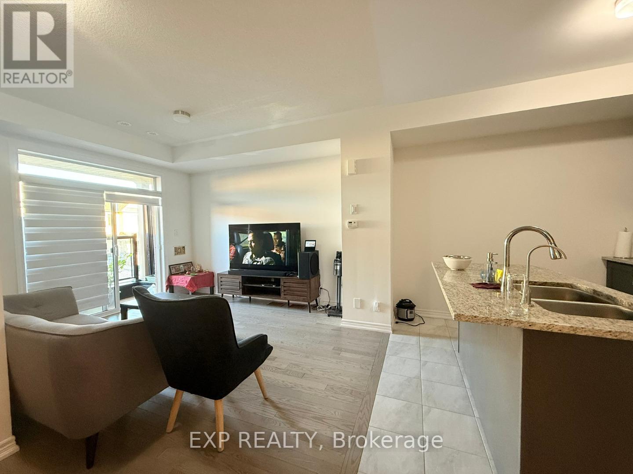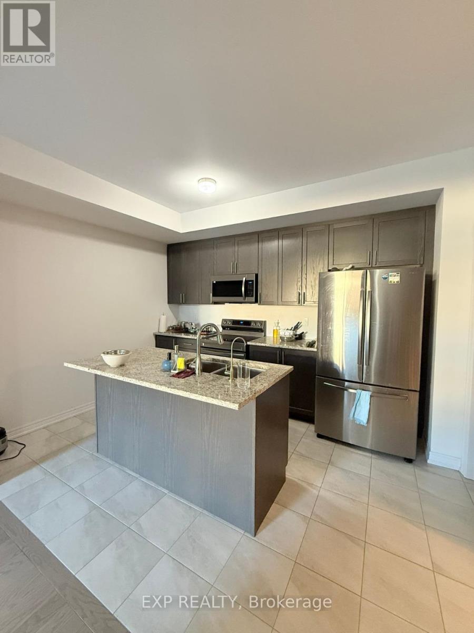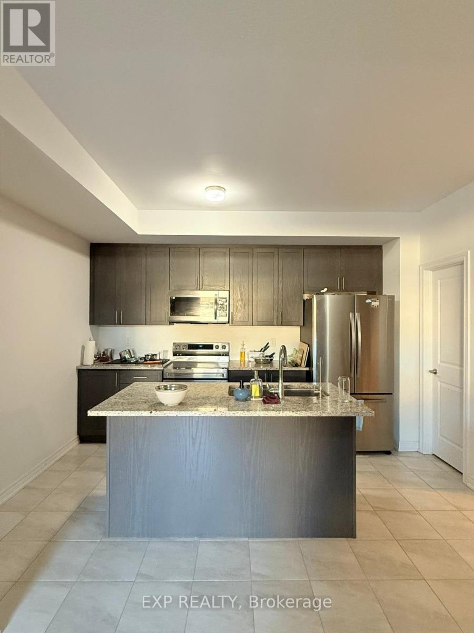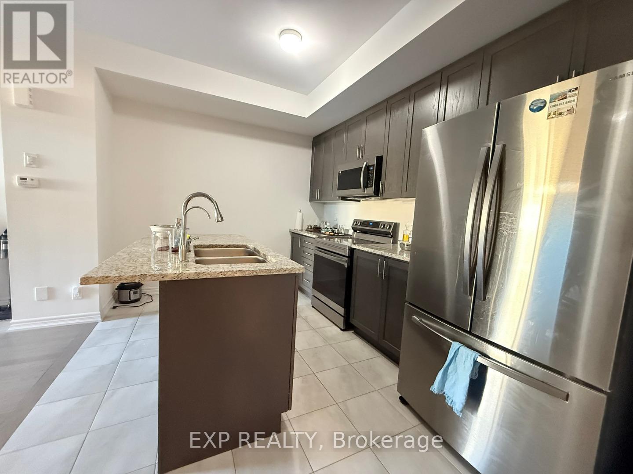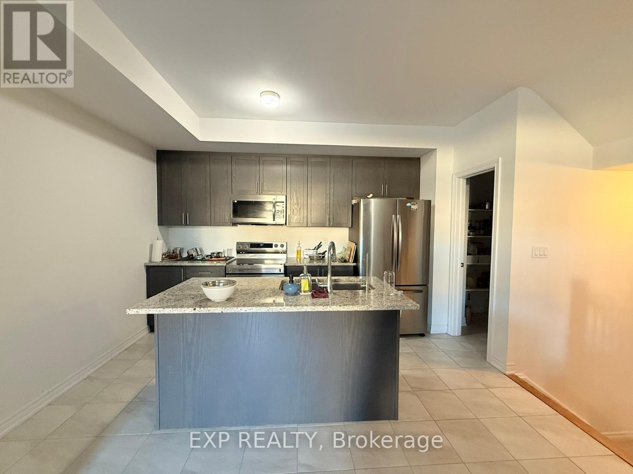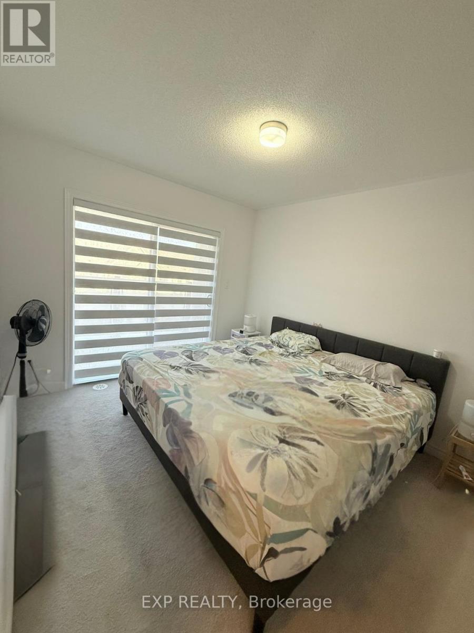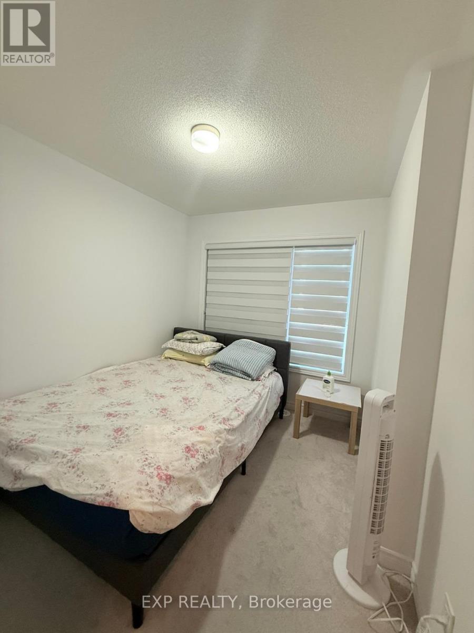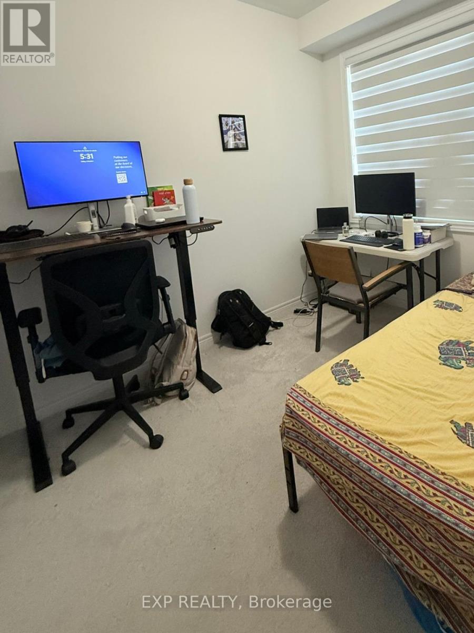1071 Lockie Drive Oshawa, Ontario L1L 0R9
$2,700 Monthly
Brand new luxury townhome available for lease in North Oshawa! This 3-bedroom, 2.5-bath home is located in a growing, family-friendly neighbourhood close to schools, parks, shopping, transit, and Hwy access. Designed with comfort and convenience in mind, the open-concept floor plan offers a bright living space, a modern kitchen with stainless steel appliances, and ensuite laundry. Spacious bedrooms include a primary suite with its own bathroom. Basement not included. Perfect for families or professionals seeking a modern home in a prime location. (id:63008)
Property Details
| MLS® Number | E12458708 |
| Property Type | Single Family |
| Community Name | Kedron |
| EquipmentType | Water Heater |
| Features | In Suite Laundry |
| ParkingSpaceTotal | 2 |
| RentalEquipmentType | Water Heater |
Building
| BathroomTotal | 3 |
| BedroomsAboveGround | 3 |
| BedroomsTotal | 3 |
| Appliances | Dishwasher, Dryer, Microwave, Stove, Washer, Refrigerator |
| BasementDevelopment | Unfinished |
| BasementType | N/a (unfinished) |
| ConstructionStyleAttachment | Attached |
| CoolingType | Central Air Conditioning |
| ExteriorFinish | Brick |
| FoundationType | Unknown |
| HalfBathTotal | 1 |
| HeatingFuel | Natural Gas |
| HeatingType | Forced Air |
| StoriesTotal | 3 |
| SizeInterior | 1100 - 1500 Sqft |
| Type | Row / Townhouse |
| UtilityWater | Municipal Water |
Parking
| Attached Garage | |
| Garage |
Land
| Acreage | No |
| Sewer | Sanitary Sewer |
| SizeDepth | 49 Ft ,2 In |
| SizeFrontage | 20 Ft |
| SizeIrregular | 20 X 49.2 Ft |
| SizeTotalText | 20 X 49.2 Ft |
Rooms
| Level | Type | Length | Width | Dimensions |
|---|---|---|---|---|
| Second Level | Kitchen | 5.26 m | 2.46 m | 5.26 m x 2.46 m |
| Second Level | Living Room | 7.09 m | 4.01 m | 7.09 m x 4.01 m |
| Third Level | Bedroom | 3.35 m | 2.69 m | 3.35 m x 2.69 m |
| Third Level | Bedroom | 3 m | 2.31 m | 3 m x 2.31 m |
| Third Level | Bedroom | 3.35 m | 2.24 m | 3.35 m x 2.24 m |
| Third Level | Bathroom | Measurements not available | ||
| Third Level | Bathroom | Measurements not available | ||
| Main Level | Foyer | Measurements not available | ||
| Main Level | Laundry Room | 3.02 m | 1.55 m | 3.02 m x 1.55 m |
| Main Level | Bathroom | Measurements not available |
Utilities
| Electricity | Installed |
https://www.realtor.ca/real-estate/29052727/1071-lockie-drive-oshawa-kedron-kedron
Miranda Drexler
Salesperson
3-304 Stone Road West Unit: 705a
Guelph, Ontario N1G 4W4
Sahil Sharma
Salesperson
7- 871 Victoria St N Unit 355a
Kitchener, Ontario N2B 3S4
Muhannad Yaseen
Salesperson
675 Riverbend Drive
Kitchener, Ontario N2K 3S3

