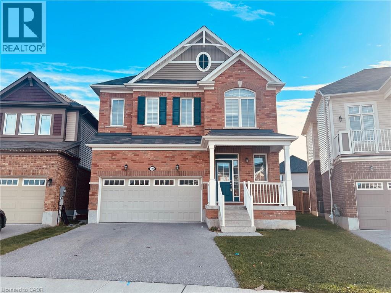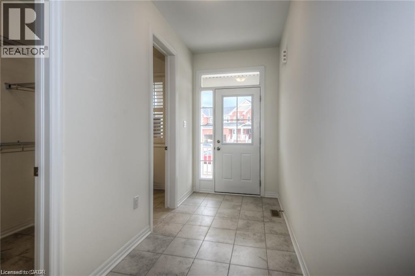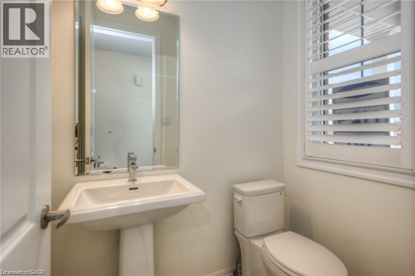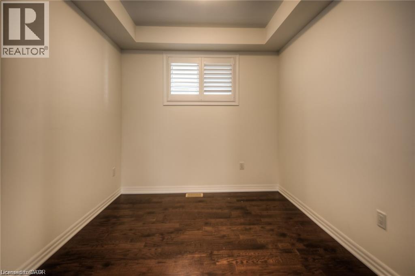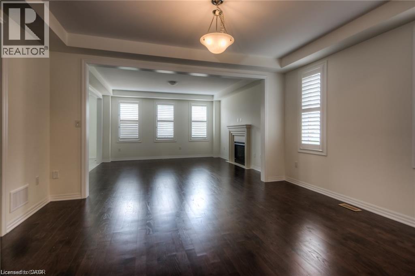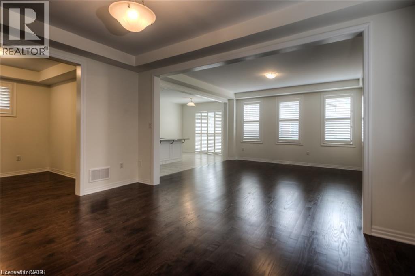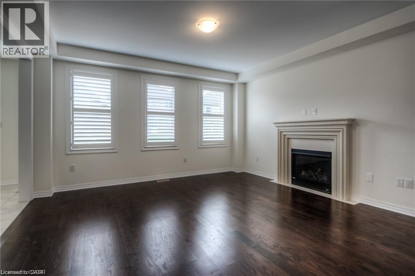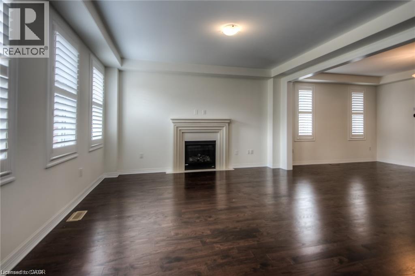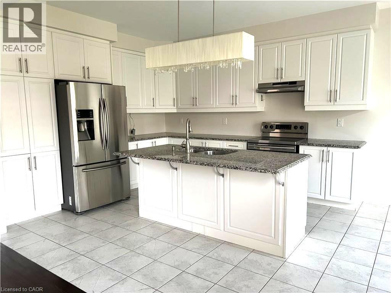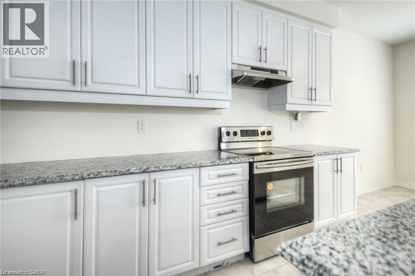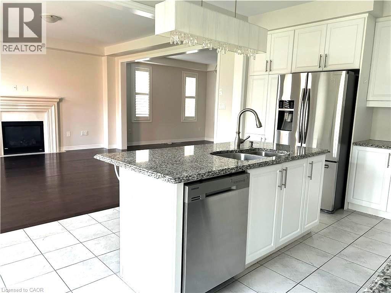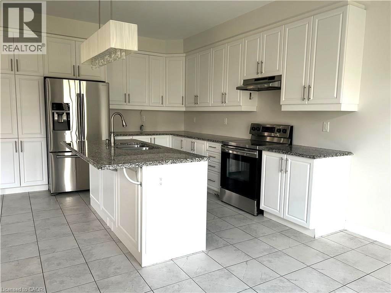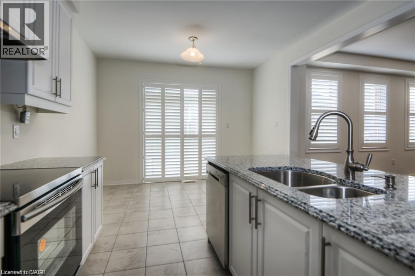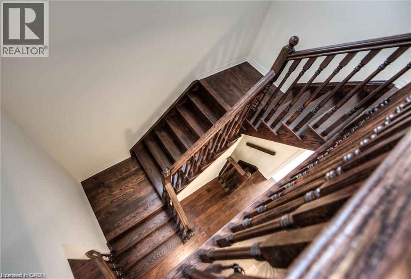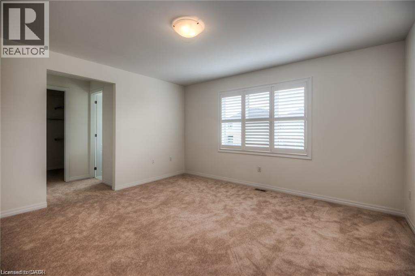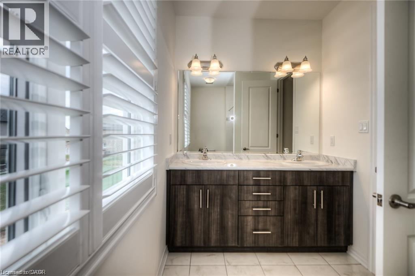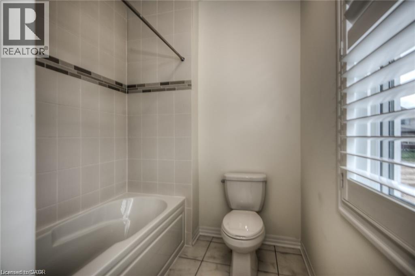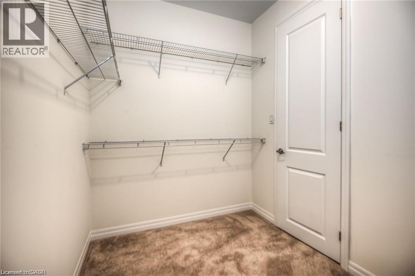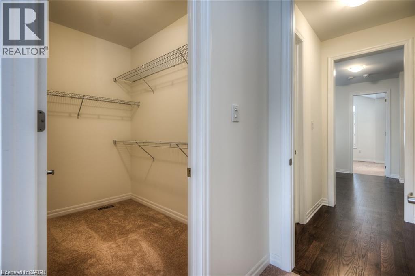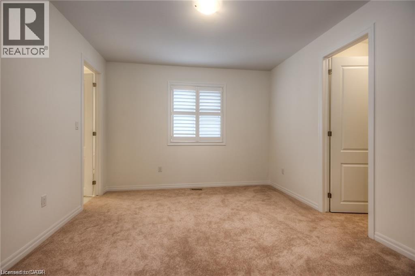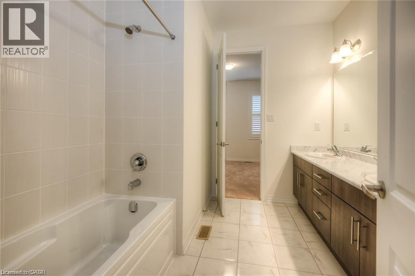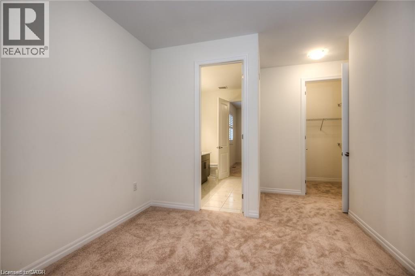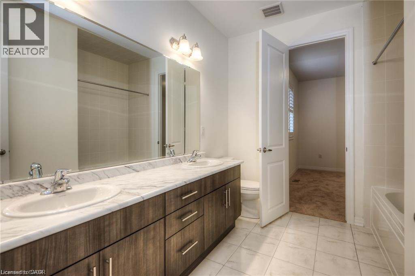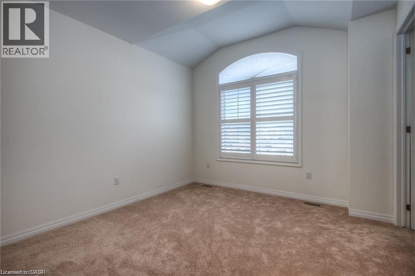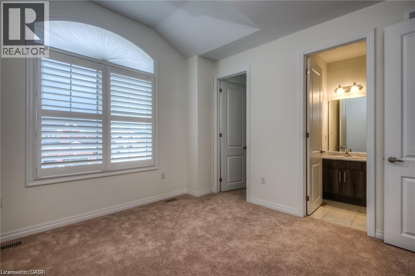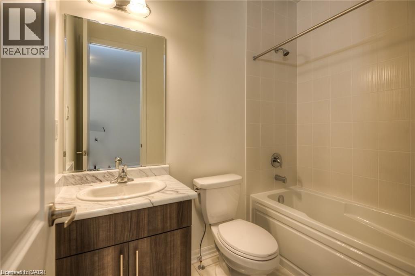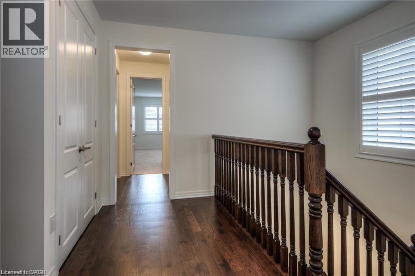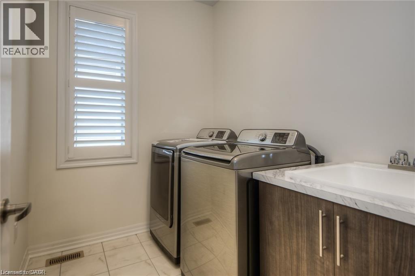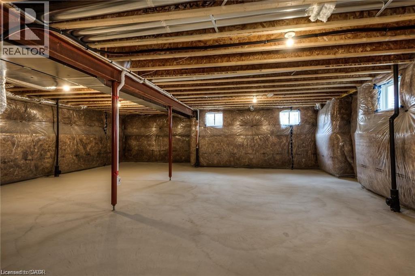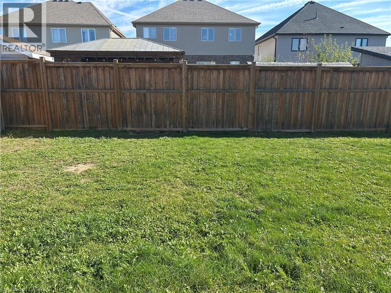107 Watermill Street Kitchener, Ontario N2P 0H4
$3,400 MonthlyInsurance
AVAILABLE IMMEDIATELY - Large executive home in the heart of Doon's Topper Woods Community. 4 bedrooms and 3.5 bathrooms. All bedrooms with ensuites or shared ensuite privilege and walk-in closets. Upper level laundry with stainless steel washer/dryer and upgraded basin. Carpet free main level with hardwood and ceramics features 9' ceilings, stainless steel appliances, hardwood staircase, separate dining room, office/den, great room with gas fireplace, large chef kitchen with granite and huge island, dinette with sliders to fenced yard. Close to 401, Conestoga College, walking trails, schools and amenities. Tenant to purchase tenant content insurance, no smoking and no pets, utilities are extra. (id:63008)
Property Details
| MLS® Number | 40779126 |
| Property Type | Single Family |
| AmenitiesNearBy | Park, Schools |
| EquipmentType | Rental Water Softener |
| Features | Conservation/green Belt, Paved Driveway, Sump Pump |
| ParkingSpaceTotal | 4 |
| RentalEquipmentType | Rental Water Softener |
Building
| BathroomTotal | 4 |
| BedroomsAboveGround | 4 |
| BedroomsTotal | 4 |
| Appliances | Central Vacuum - Roughed In, Dishwasher, Dryer, Refrigerator, Stove, Washer, Window Coverings |
| ArchitecturalStyle | 2 Level |
| BasementDevelopment | Unfinished |
| BasementType | Full (unfinished) |
| ConstructionStyleAttachment | Detached |
| CoolingType | Central Air Conditioning |
| ExteriorFinish | Brick, Vinyl Siding |
| FireplacePresent | Yes |
| FireplaceTotal | 1 |
| FoundationType | Poured Concrete |
| HalfBathTotal | 1 |
| HeatingFuel | Natural Gas |
| HeatingType | Forced Air |
| StoriesTotal | 2 |
| SizeInterior | 2925 Sqft |
| Type | House |
| UtilityWater | Municipal Water |
Parking
| Attached Garage |
Land
| AccessType | Highway Nearby |
| Acreage | No |
| LandAmenities | Park, Schools |
| Sewer | Municipal Sewage System |
| SizeFrontage | 30 Ft |
| SizeTotalText | Under 1/2 Acre |
| ZoningDescription | R-4 690r |
Rooms
| Level | Type | Length | Width | Dimensions |
|---|---|---|---|---|
| Second Level | 5pc Bathroom | Measurements not available | ||
| Second Level | Primary Bedroom | 15'9'' x 15'4'' | ||
| Second Level | Laundry Room | Measurements not available | ||
| Second Level | 5pc Bathroom | Measurements not available | ||
| Second Level | Bedroom | 10'4'' x 11'0'' | ||
| Second Level | Bedroom | 10'4'' x 11'0'' | ||
| Second Level | 4pc Bathroom | Measurements not available | ||
| Second Level | Bedroom | 13'10'' x 9'10'' | ||
| Main Level | Great Room | 15'6'' x 15'0'' | ||
| Main Level | Dinette | 12'6'' x 9'0'' | ||
| Main Level | Kitchen | 12'6'' x 12'0'' | ||
| Main Level | Den | 10'0'' x 9'0'' | ||
| Main Level | Dining Room | 15'6'' x 12'0'' | ||
| Main Level | 2pc Bathroom | Measurements not available |
https://www.realtor.ca/real-estate/28993794/107-watermill-street-kitchener
Lina Deeb
Salesperson
640 Riverbend Dr.
Kitchener, Ontario N2K 3S2

