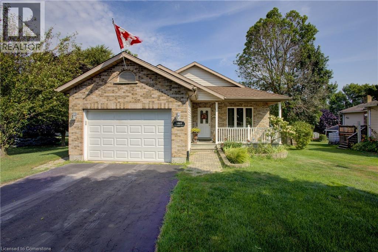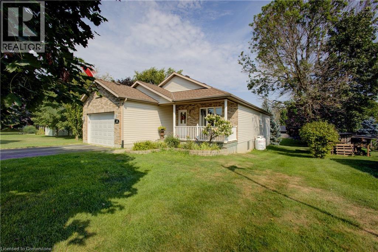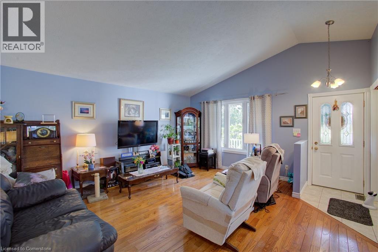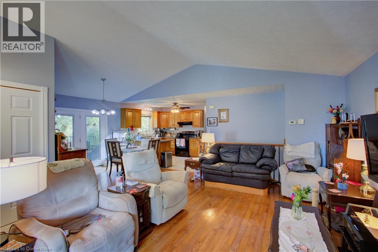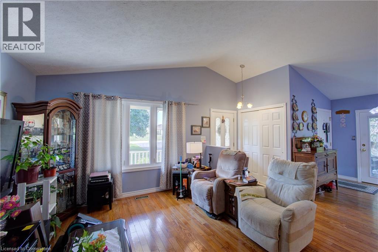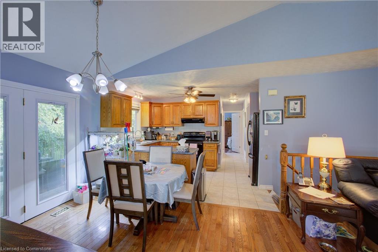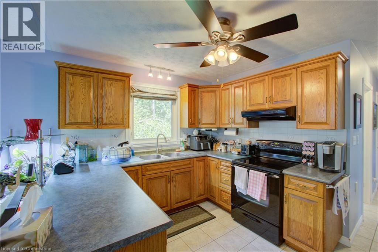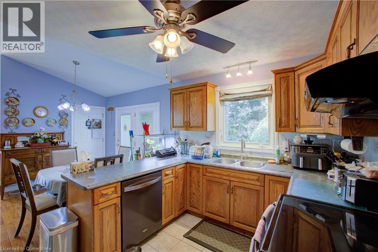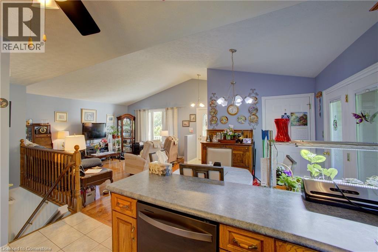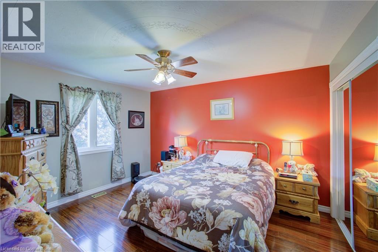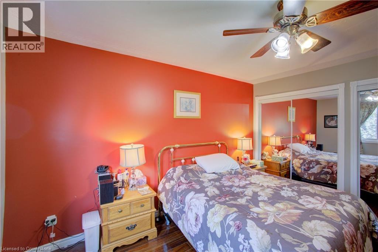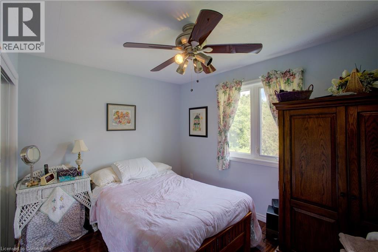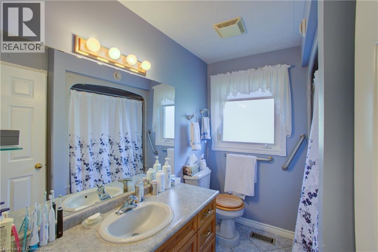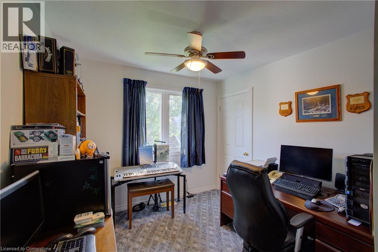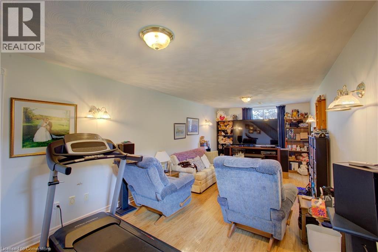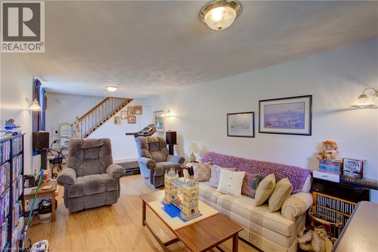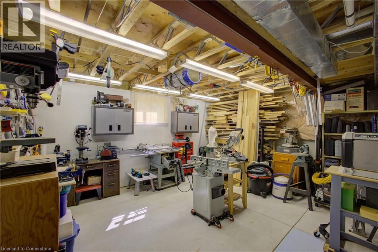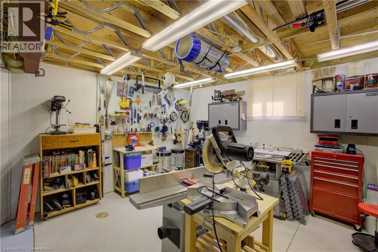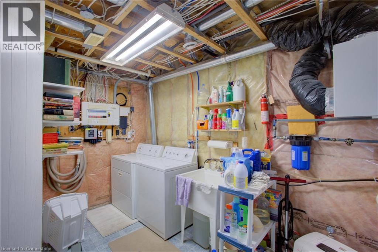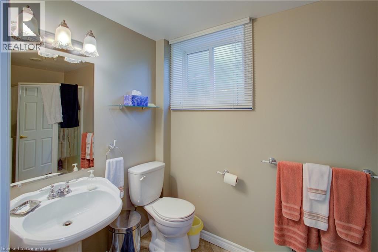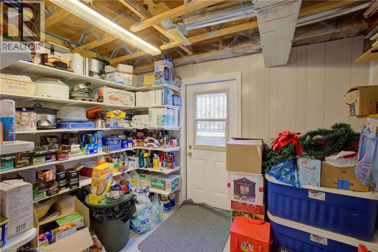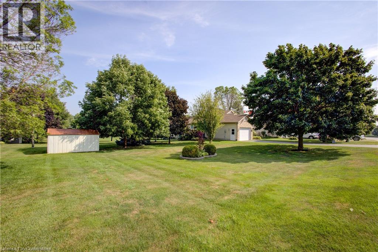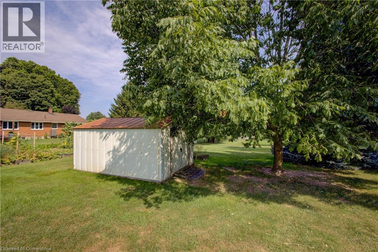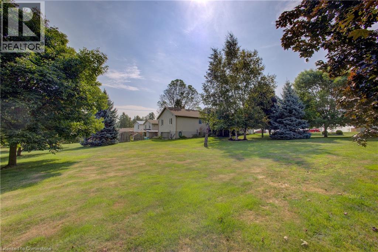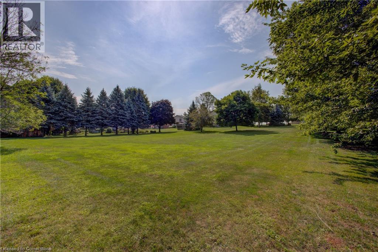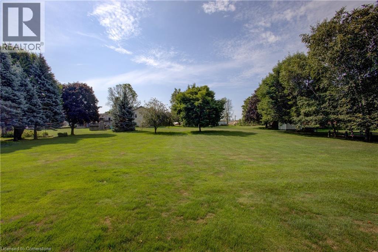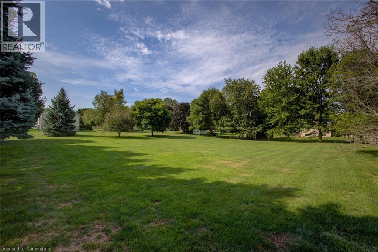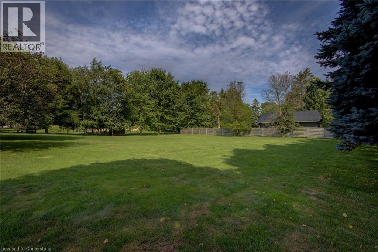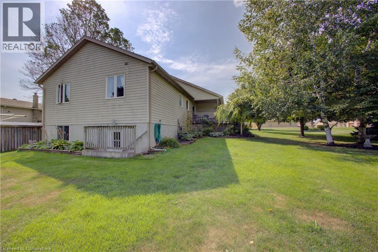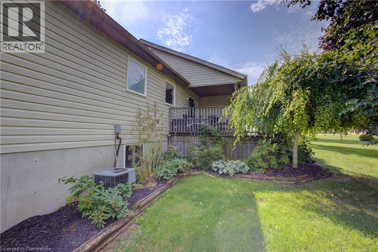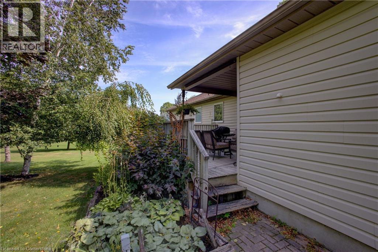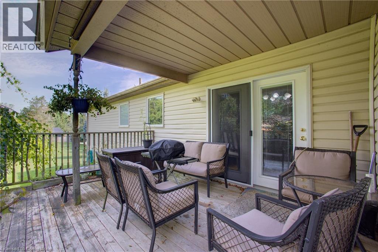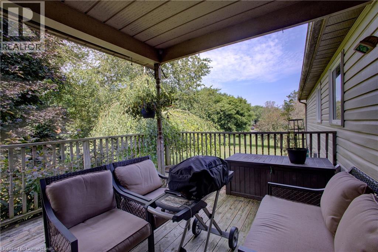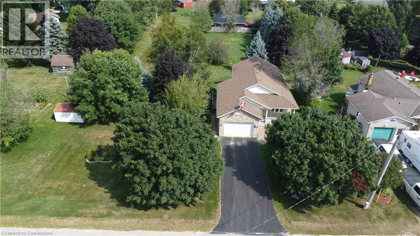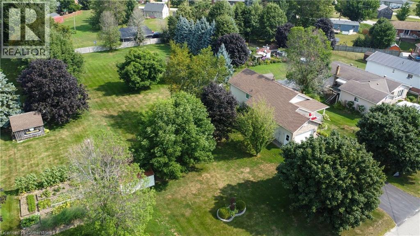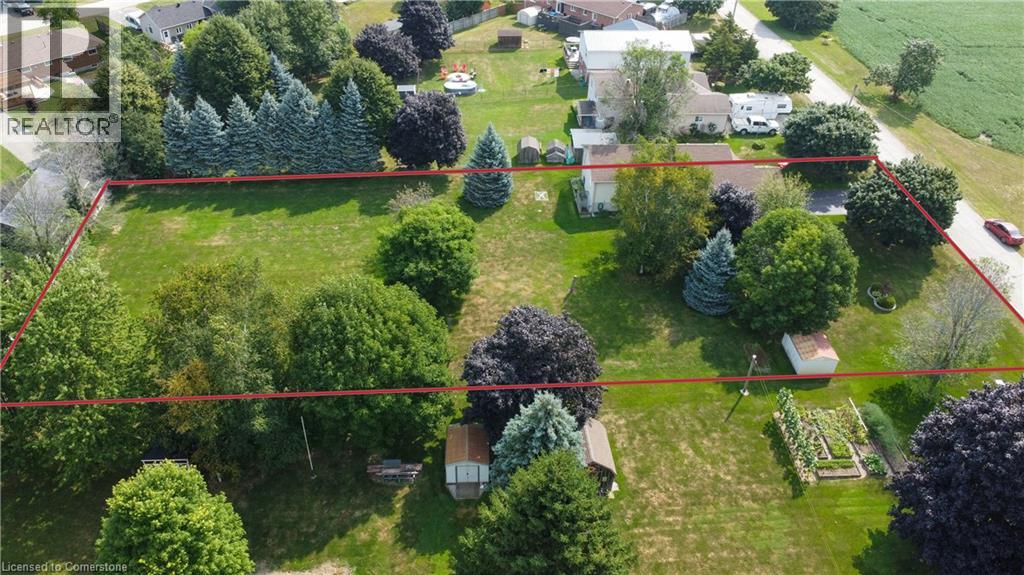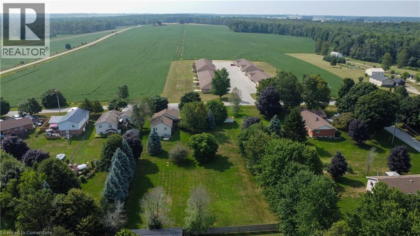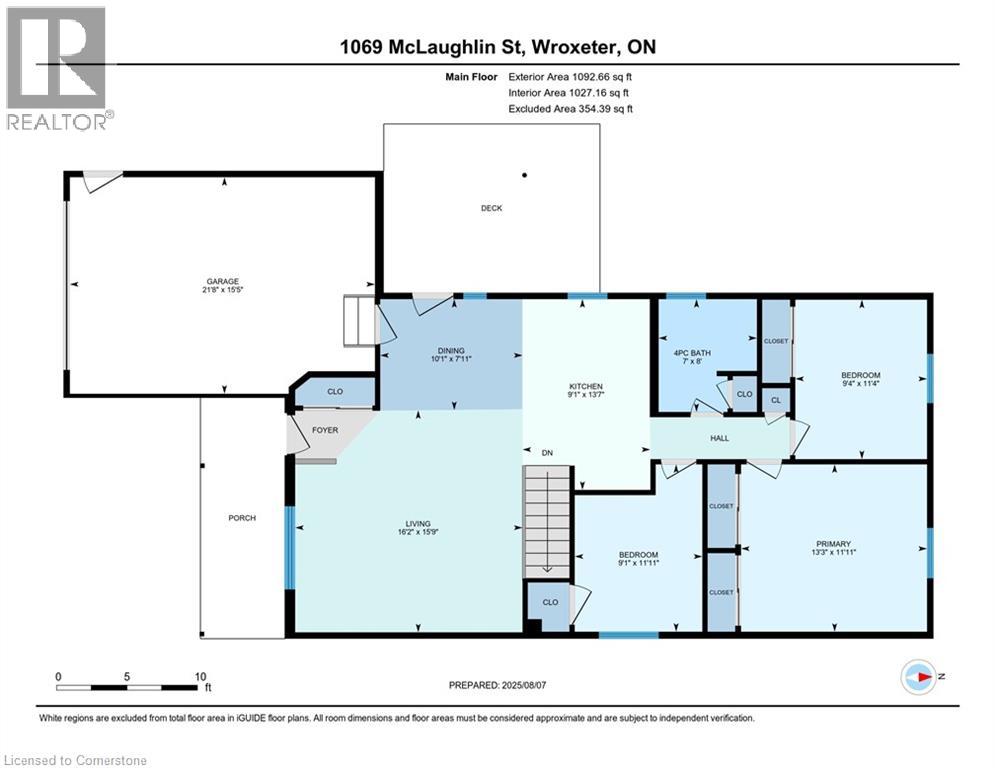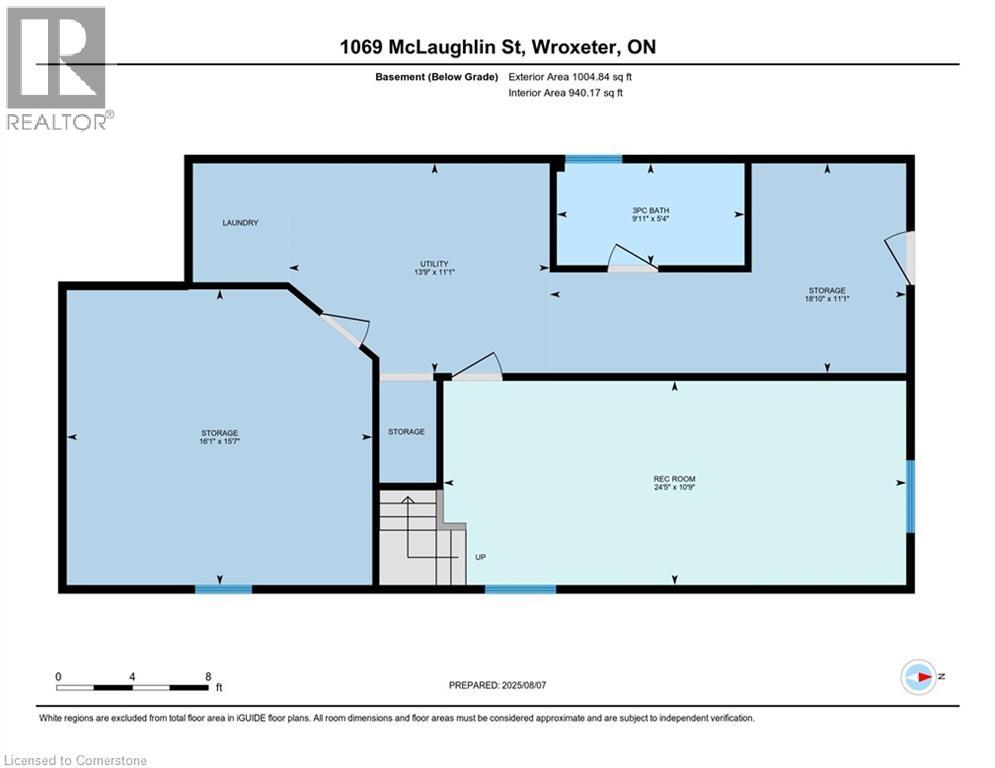1069 Mclaughlin Street Wroxeter, Ontario N0G 2X0
$669,900
Welcome to this lovely 3 bedroom, 2 bathroom home on a rare double lot. Nestled amidst tree-lined streets and classic country charm, this inviting home offers an idyllic retreat from the bustle of city life. Here, neighbors greet each other with warm smiles and the pace slows enough to enjoy the simple pleasures—morning walks to the nearby park, afternoons spent in sun-dappled gardens, and evenings filled with laughter on the porch. Discover a place where community spirit thrives and every corner tells a story of comfort and belonging. (id:63008)
Property Details
| MLS® Number | 40758411 |
| Property Type | Single Family |
| AmenitiesNearBy | Playground |
| CommunityFeatures | Quiet Area, Community Centre, School Bus |
| Features | Southern Exposure, Automatic Garage Door Opener |
| ParkingSpaceTotal | 5 |
| Structure | Shed |
Building
| BathroomTotal | 2 |
| BedroomsAboveGround | 3 |
| BedroomsTotal | 3 |
| Appliances | Central Vacuum, Dryer, Refrigerator, Stove, Water Softener, Washer, Hood Fan, Window Coverings, Garage Door Opener |
| ArchitecturalStyle | Bungalow |
| BasementDevelopment | Partially Finished |
| BasementType | Partial (partially Finished) |
| ConstructedDate | 2002 |
| ConstructionStyleAttachment | Detached |
| CoolingType | Central Air Conditioning |
| ExteriorFinish | Brick, Vinyl Siding |
| Fixture | Ceiling Fans |
| FoundationType | Poured Concrete |
| HeatingFuel | Propane |
| HeatingType | Forced Air |
| StoriesTotal | 1 |
| SizeInterior | 1967 Sqft |
| Type | House |
| UtilityWater | Drilled Well |
Parking
| Attached Garage |
Land
| AccessType | Road Access |
| Acreage | No |
| LandAmenities | Playground |
| Sewer | Septic System |
| SizeDepth | 264 Ft |
| SizeFrontage | 132 Ft |
| SizeTotalText | 1/2 - 1.99 Acres |
| ZoningDescription | Vr1 |
Rooms
| Level | Type | Length | Width | Dimensions |
|---|---|---|---|---|
| Basement | Storage | 11'1'' x 18'10'' | ||
| Basement | Utility Room | 11'1'' x 13'9'' | ||
| Basement | Workshop | 15'7'' x 16'1'' | ||
| Basement | Recreation Room | 10'9'' x 24'5'' | ||
| Basement | 3pc Bathroom | 5'4'' x 9'11'' | ||
| Main Level | Primary Bedroom | 11'11'' x 13'3'' | ||
| Main Level | Living Room | 15'9'' x 16'2'' | ||
| Main Level | Kitchen | 13'7'' x 9'1'' | ||
| Main Level | Dinette | 7'11'' x 10'1'' | ||
| Main Level | Bedroom | 11'11'' x 9'1'' | ||
| Main Level | Bedroom | 11'4'' x 9'4'' | ||
| Main Level | 4pc Bathroom | 8'0'' x 7'0'' |
https://www.realtor.ca/real-estate/28706992/1069-mclaughlin-street-wroxeter
Carol Mason
Broker
188 Wallace Ave. North
Listowel, Ontario N4W 1K7

