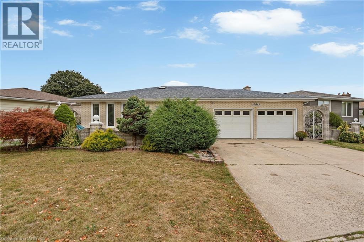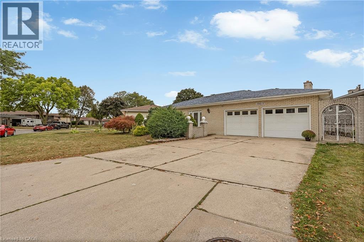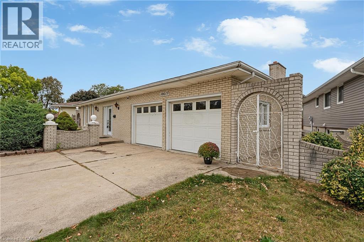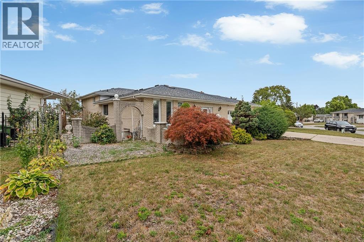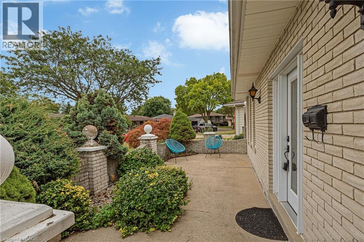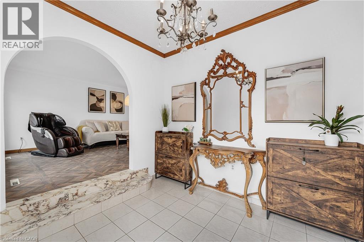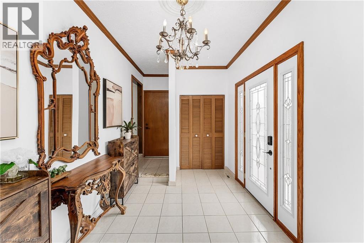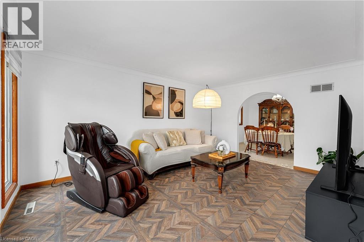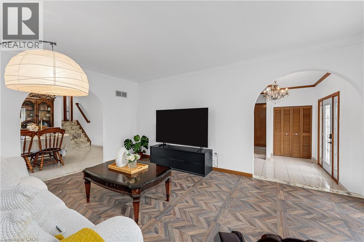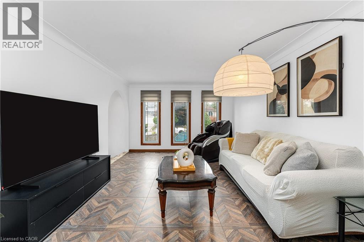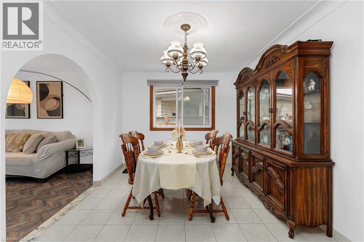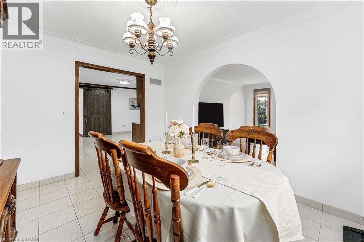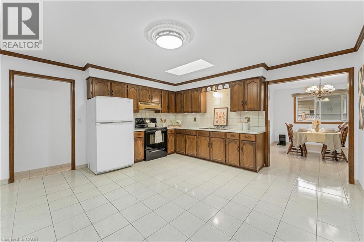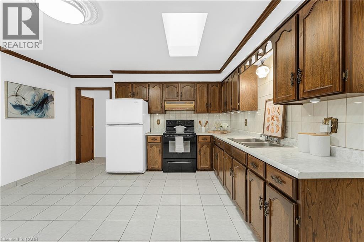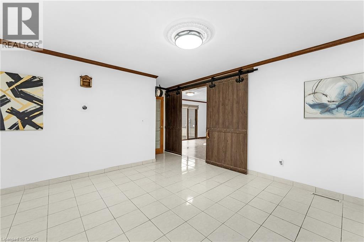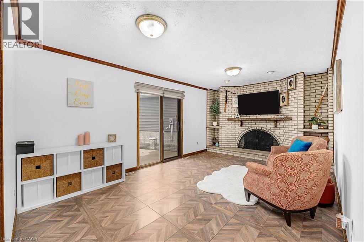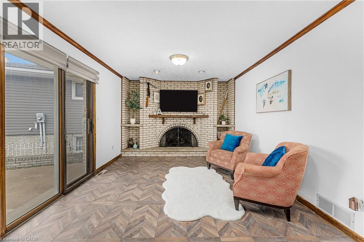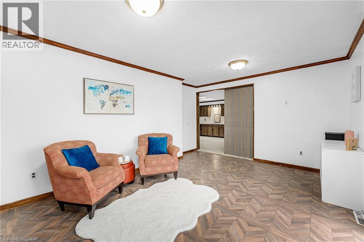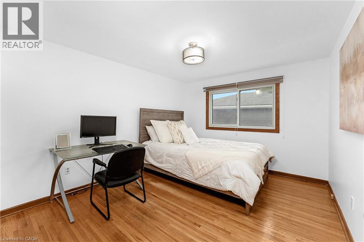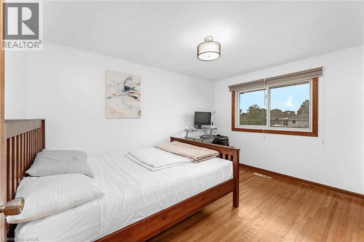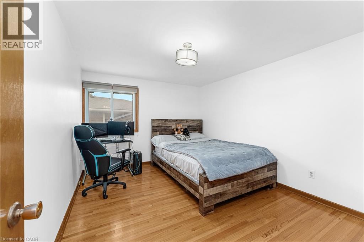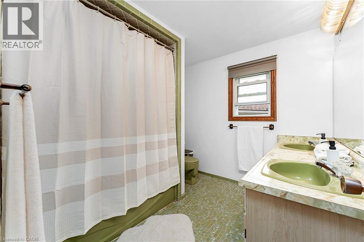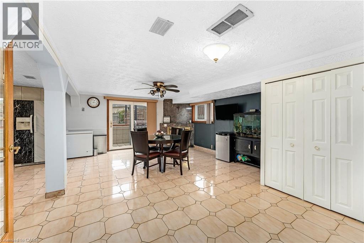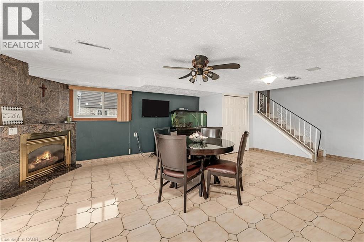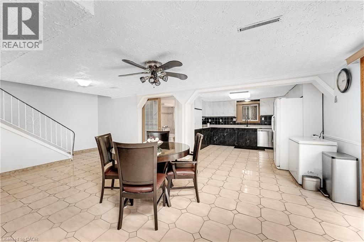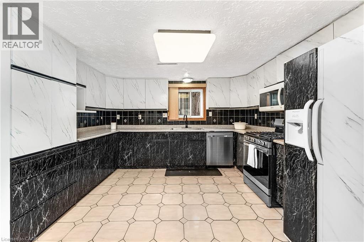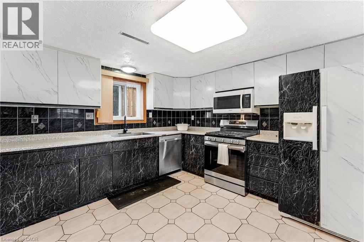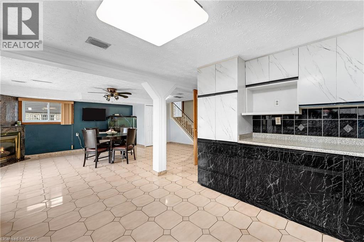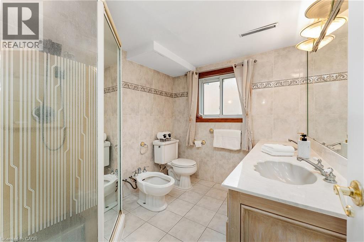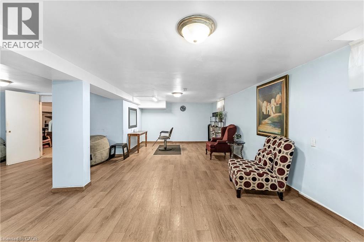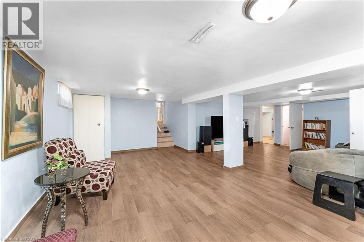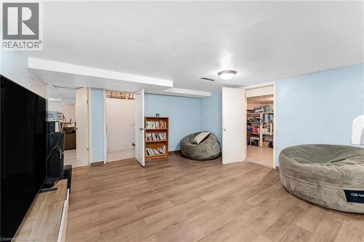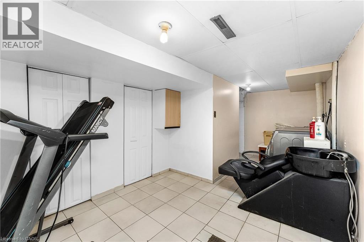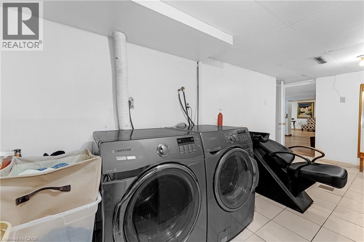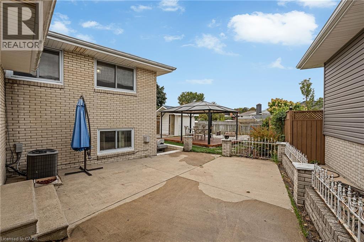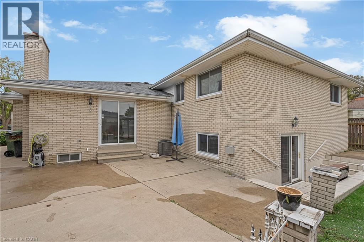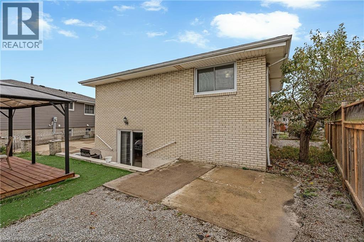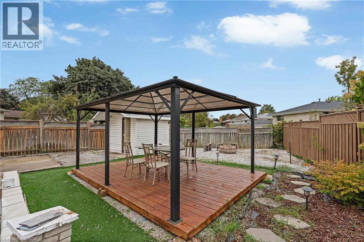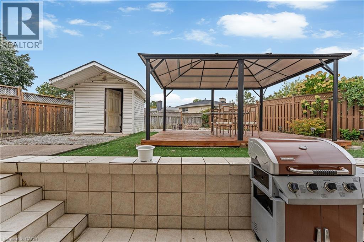10615 Keating Crescent Windsor, Ontario N8R 1T6
$499,900
Over 2,800 sq. ft. finished living space, this home must be seen to be truly appreciated! Situated in the highly sought-after Forest Glade community, this property offers unmatched convenience. You’ll be just minutes from EC Row, the new battery plant, and within walking distance to the community centre with an arena, playground, splash pad, baseball diamonds, tennis courts, library, church, bus stop, restaurants, and schools. This full-brick, double-garage backsplit boasts a spacious main floor with a foyer, living room, dining room, kitchen, and a large family room. Upstairs, you’ll find three generously sized bedrooms and a full washroom. The lower level is bright and inviting with large windows and a sliding door that opens to the backyard complete with a gazebo — the perfect place for gatherings and making lasting memories. The lower level also offers a second kitchen, family room, full washroom, adding comfort and flexibility. The 4th level with its own grade entrance to the garage enhances great potential for home business, hosting extended family or rental opportunities. Don’t miss your chance to own this exceptional home in one of Windsor’s most desirable neighborhoods — call your realtor today to book a private showing before it’s gone! (id:63008)
Open House
This property has open houses!
2:00 pm
Ends at:4:00 pm
Property Details
| MLS® Number | 40772587 |
| Property Type | Single Family |
| AmenitiesNearBy | Park, Playground, Public Transit, Schools |
| CommunityFeatures | Industrial Park, Community Centre, School Bus |
| Features | Skylight, Automatic Garage Door Opener |
| ParkingSpaceTotal | 6 |
Building
| BathroomTotal | 2 |
| BedroomsAboveGround | 3 |
| BedroomsTotal | 3 |
| Appliances | Dishwasher, Dryer, Microwave, Refrigerator, Stove, Water Meter, Washer, Gas Stove(s), Hood Fan, Window Coverings |
| BasementDevelopment | Finished |
| BasementType | Full (finished) |
| ConstructedDate | 1976 |
| ConstructionStyleAttachment | Detached |
| CoolingType | Central Air Conditioning |
| ExteriorFinish | Brick Veneer |
| FireplaceFuel | Wood |
| FireplacePresent | Yes |
| FireplaceTotal | 2 |
| FireplaceType | Other - See Remarks |
| Fixture | Ceiling Fans |
| HeatingFuel | Natural Gas |
| HeatingType | Forced Air |
| SizeInterior | 2859 Sqft |
| Type | House |
| UtilityWater | Municipal Water |
Parking
| Attached Garage |
Land
| AccessType | Highway Access |
| Acreage | No |
| LandAmenities | Park, Playground, Public Transit, Schools |
| Sewer | Municipal Sewage System |
| SizeFrontage | 90 Ft |
| SizeTotalText | Under 1/2 Acre |
| ZoningDescription | Rd1.7 |
Rooms
| Level | Type | Length | Width | Dimensions |
|---|---|---|---|---|
| Second Level | 5pc Bathroom | 7'11'' x 8'6'' | ||
| Second Level | Bedroom | 12'7'' x 9'2'' | ||
| Second Level | Bedroom | 10'6'' x 13'1'' | ||
| Second Level | Primary Bedroom | 10'1'' x 13'2'' | ||
| Basement | Family Room | 14'6'' x 13'9'' | ||
| Basement | Utility Room | 5'6'' x 8'5'' | ||
| Basement | Laundry Room | 10'1'' x 18'3'' | ||
| Basement | Storage | 8'7'' x 14'2'' | ||
| Basement | Recreation Room | 27'1'' x 12'2'' | ||
| Lower Level | 5pc Bathroom | 7'4'' x 8'8'' | ||
| Lower Level | Family Room | 24'0'' x 14'5'' | ||
| Lower Level | Kitchen | 12'10'' x 12'10'' | ||
| Main Level | Family Room | 12'6'' x 18'1'' | ||
| Main Level | Kitchen/dining Room | 18'6'' x 14'5'' | ||
| Main Level | Dining Room | 10'0'' x 12'3'' | ||
| Main Level | Living Room | 16'6'' x 12'4'' | ||
| Main Level | Foyer | 7'11'' x 14'5'' |
https://www.realtor.ca/real-estate/28900419/10615-keating-crescent-windsor
Liz Williams
Broker
#302, 2233 Argentia Road
Mississauga, Ontario L5N 2X7

