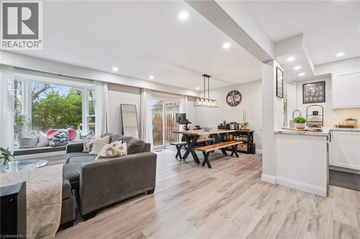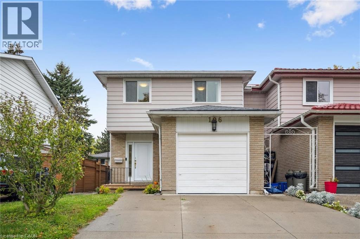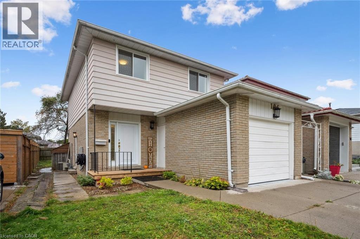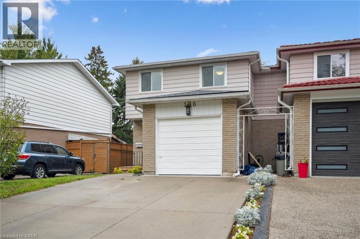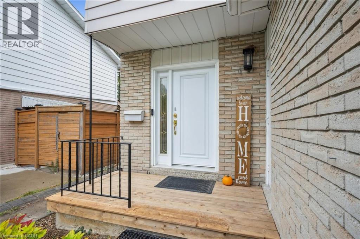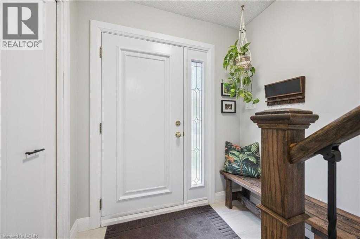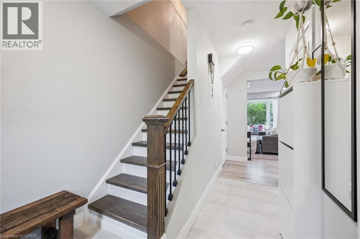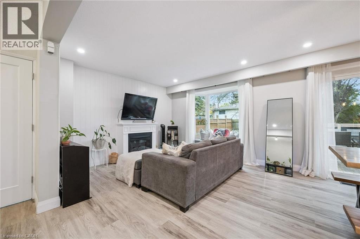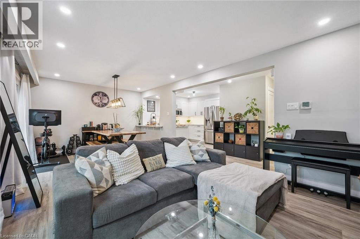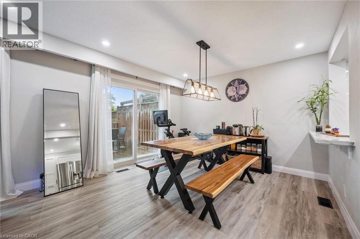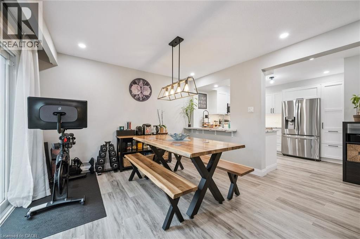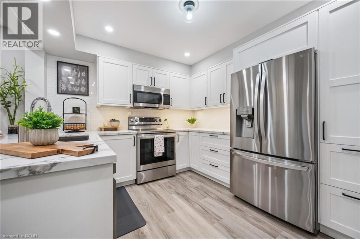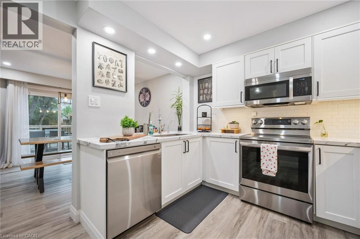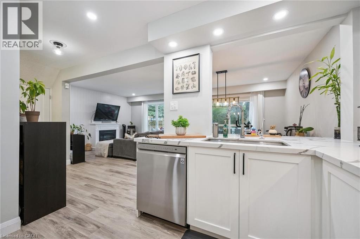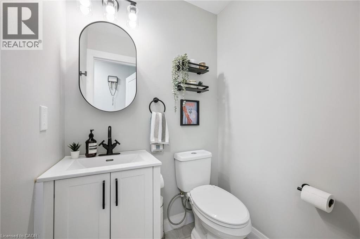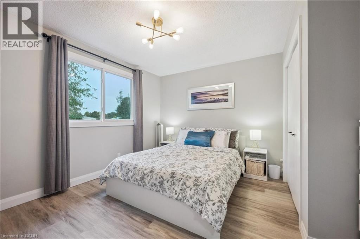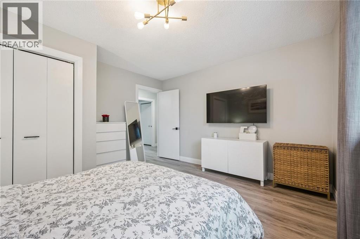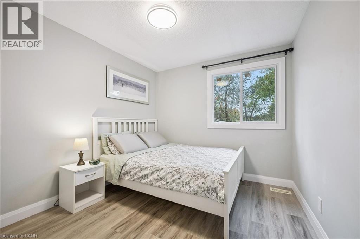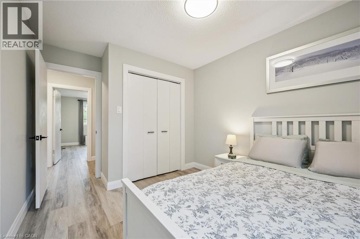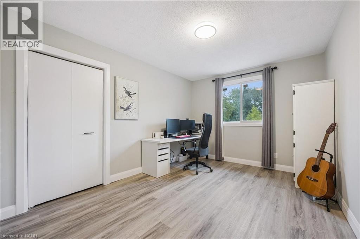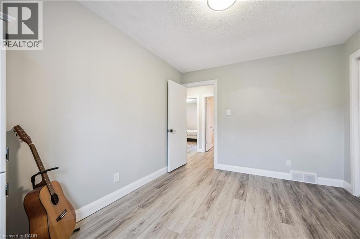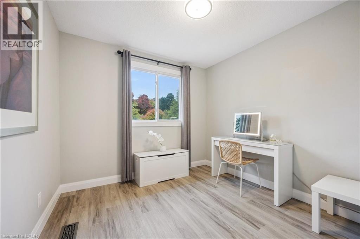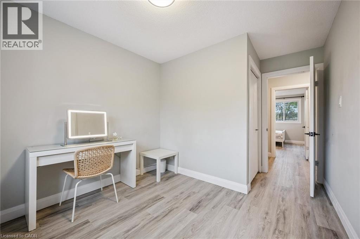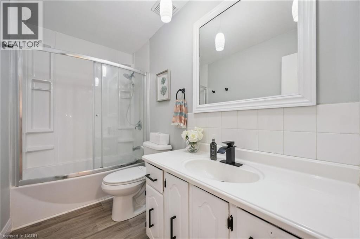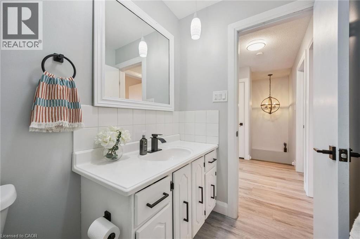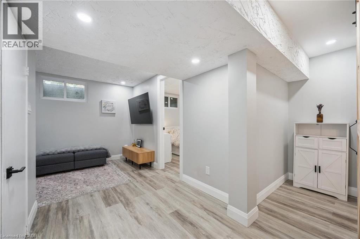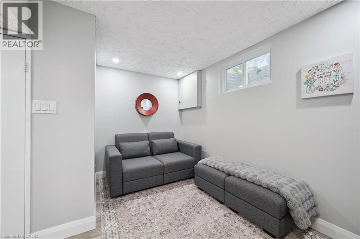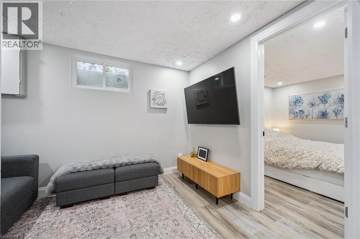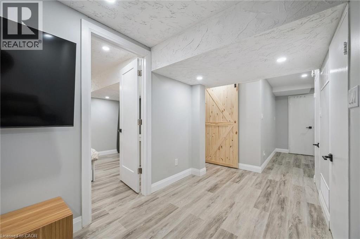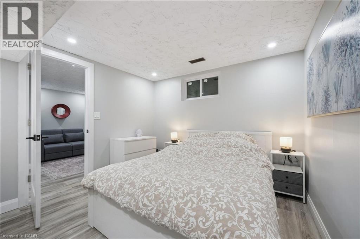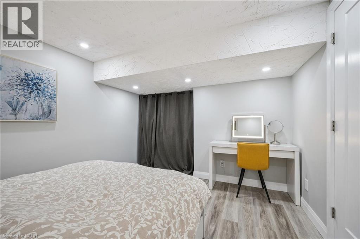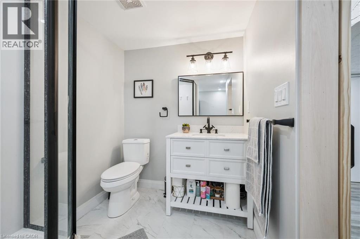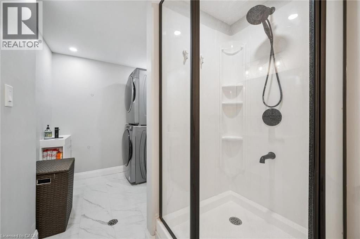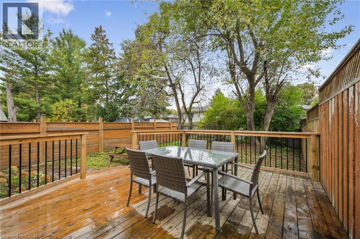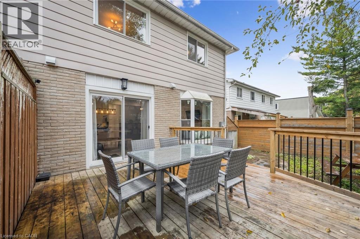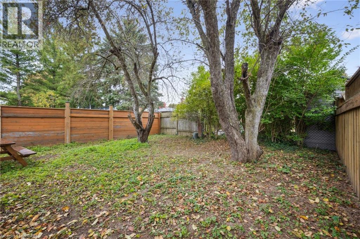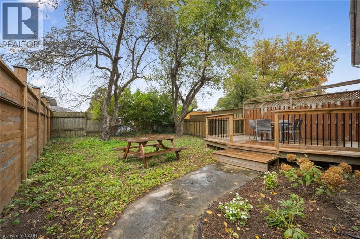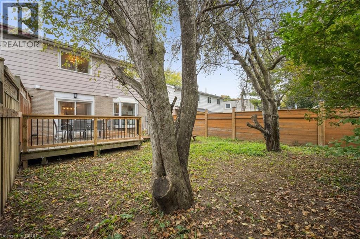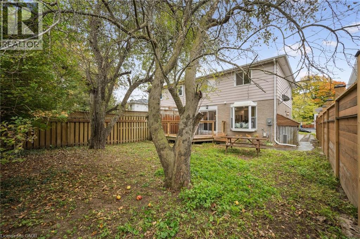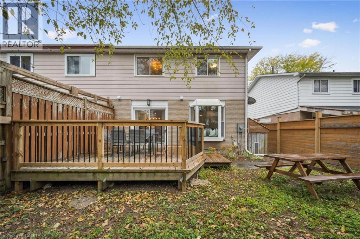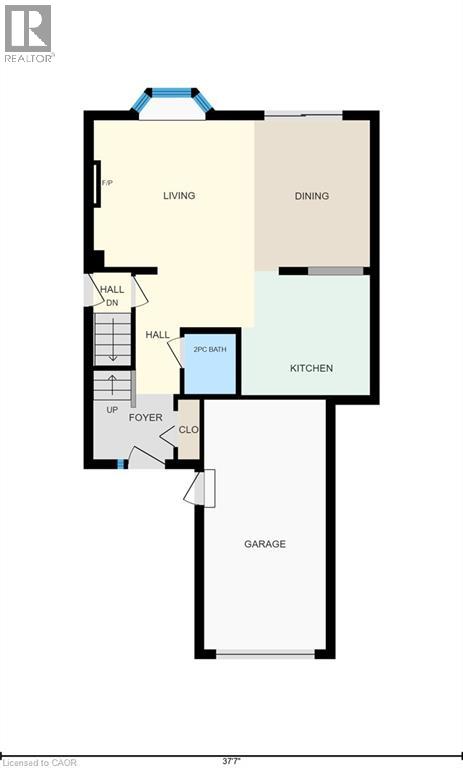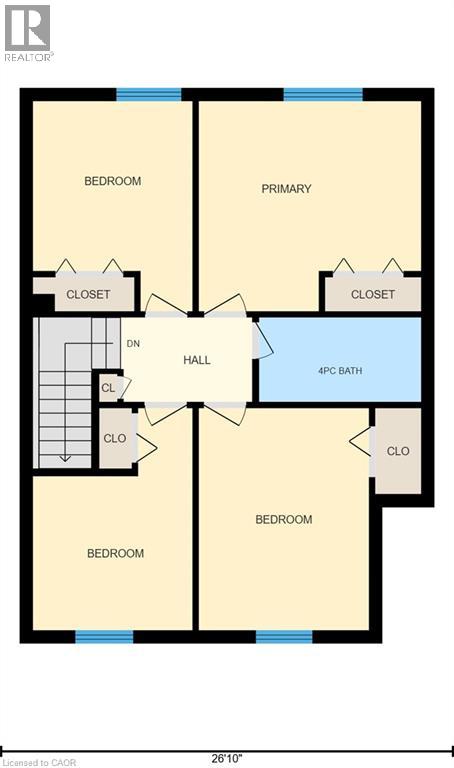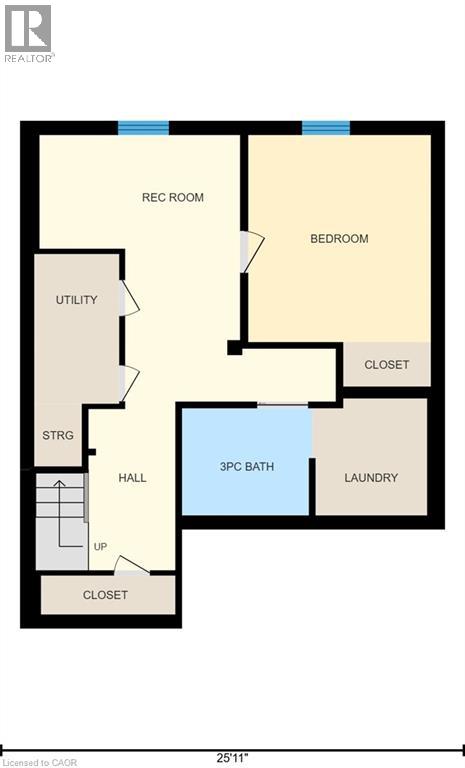106 Dalegrove Drive Kitchener, Ontario N2M 2G5
$579,900
Spacious and gorgeous 4+1 beds, 2.5 baths, with attached garage, this thoroughly updated and very well maintained semi-detached home is Move-In Ready! The fully finished basement with side entrance is perfect for in-law potential. Thank you in advance for your patience to read the following lengthy updates. Newer kitchen and appliances, Plus reverse osmosis water system with beverage faucet (2023). Updated main floor powder room (2023). Updated flooring throughout the whole house (2021-2024), side door with keypad entry (2025), backyard deck (2022). Updated garage interior and front porch (2025). Washer and dryer (2024). Roof, windows, front door, and double wide concrete driveway (2019). Furnace and AC (2017). Updated basement which includes an additional bedroom and bathroom (2024). Updated electrical box 2021 (changed from fuses to a breaker, and upgraded it to 200 amps). Updated upper staircase (2021) and basement staircase (2024). Added pot lights in main floor and basement in 2023 and 2024. The fully fenced backyard features a sizable deck and mature trees including an apple tree. Within walking distance to bus routes, shopping, Victoria Hills Community Center. A short drive to both Universities and Hwy 7 & 8 with easy access to 401. (id:63008)
Open House
This property has open houses!
2:00 pm
Ends at:4:00 pm
2:00 pm
Ends at:4:00 pm
Property Details
| MLS® Number | 40778483 |
| Property Type | Single Family |
| AmenitiesNearBy | Park, Public Transit, Schools, Shopping |
| EquipmentType | Water Heater |
| ParkingSpaceTotal | 3 |
| RentalEquipmentType | Water Heater |
Building
| BathroomTotal | 3 |
| BedroomsAboveGround | 4 |
| BedroomsBelowGround | 1 |
| BedroomsTotal | 5 |
| Appliances | Dishwasher, Dryer, Refrigerator, Stove, Washer, Microwave Built-in |
| ArchitecturalStyle | 2 Level |
| BasementDevelopment | Finished |
| BasementType | Full (finished) |
| ConstructedDate | 1972 |
| ConstructionStyleAttachment | Semi-detached |
| CoolingType | Central Air Conditioning |
| ExteriorFinish | Aluminum Siding, Brick |
| FireProtection | None |
| FireplaceFuel | Electric |
| FireplacePresent | Yes |
| FireplaceTotal | 1 |
| FireplaceType | Other - See Remarks |
| FoundationType | Poured Concrete |
| HalfBathTotal | 1 |
| HeatingFuel | Natural Gas |
| HeatingType | Forced Air |
| StoriesTotal | 2 |
| SizeInterior | 1906 Sqft |
| Type | House |
| UtilityWater | Municipal Water |
Parking
| Attached Garage |
Land
| Acreage | No |
| FenceType | Fence |
| LandAmenities | Park, Public Transit, Schools, Shopping |
| Sewer | Municipal Sewage System |
| SizeDepth | 110 Ft |
| SizeFrontage | 30 Ft |
| SizeTotalText | Under 1/2 Acre |
| ZoningDescription | R2b |
Rooms
| Level | Type | Length | Width | Dimensions |
|---|---|---|---|---|
| Second Level | 4pc Bathroom | 9'7'' x 5'0'' | ||
| Second Level | Bedroom | 12'5'' x 9'5'' | ||
| Second Level | Bedroom | 13'1'' x 9'5'' | ||
| Second Level | Bedroom | 10'1'' x 13'1'' | ||
| Second Level | Primary Bedroom | 13'1'' x 12'5'' | ||
| Basement | Utility Room | 4'9'' x 8'4'' | ||
| Lower Level | Laundry Room | 6'5'' x 6'6'' | ||
| Lower Level | 3pc Bathroom | 7'1'' x 5'11'' | ||
| Lower Level | Bedroom | 10'2'' x 11'6'' | ||
| Lower Level | Recreation Room | 11'2'' x 11'11'' | ||
| Main Level | 2pc Bathroom | 4'2'' x 4'11'' | ||
| Main Level | Kitchen | 10'5'' x 10'1'' | ||
| Main Level | Dining Room | 9'5'' x 12'3'' | ||
| Main Level | Living Room | 13'0'' x 16'9'' |
https://www.realtor.ca/real-estate/29009885/106-dalegrove-drive-kitchener
Don Xia
Salesperson
279 Weber St. N. Unit 20a
Waterloo, Ontario N2J 3H8

