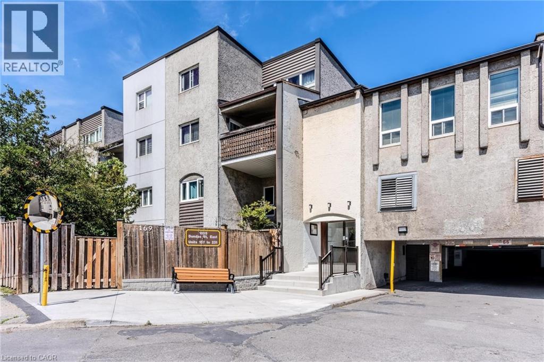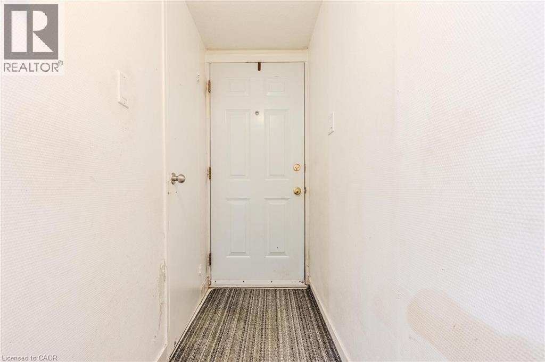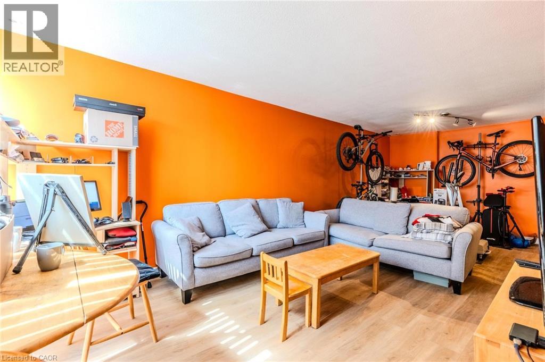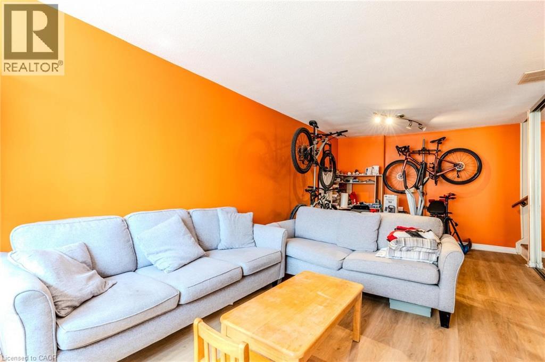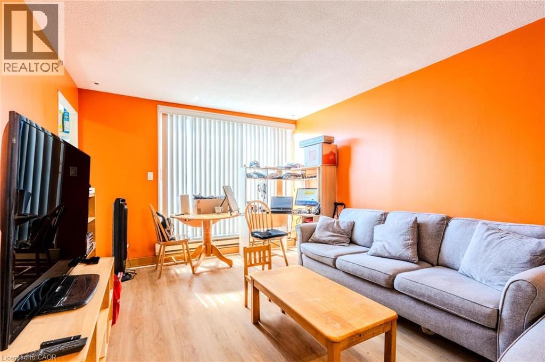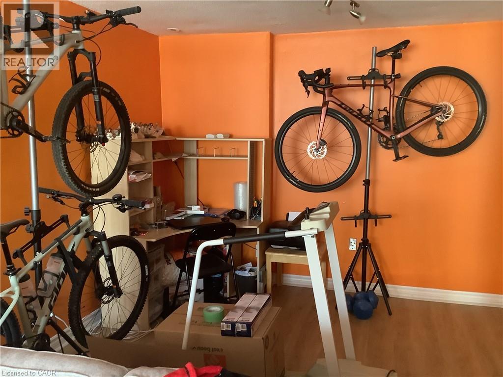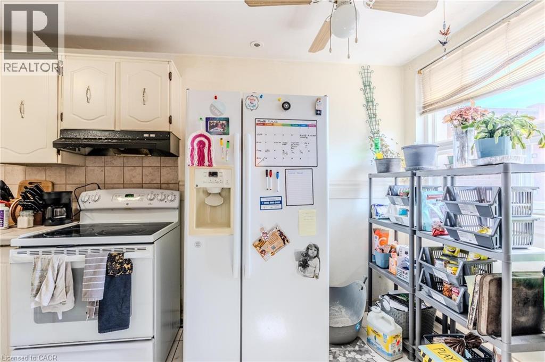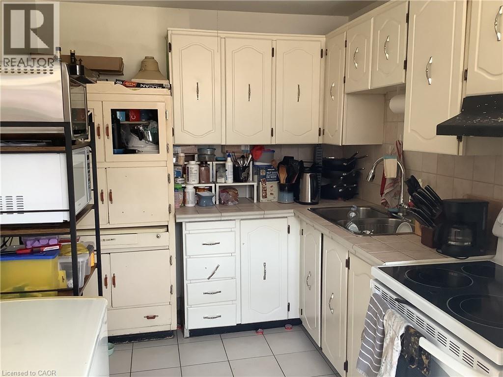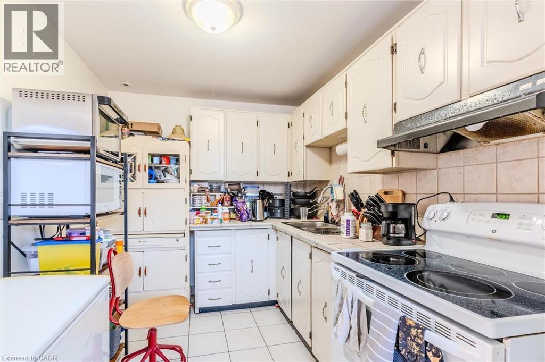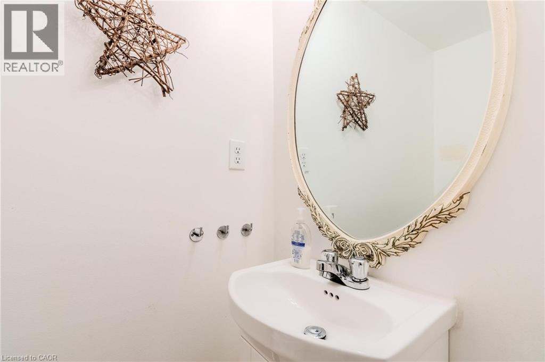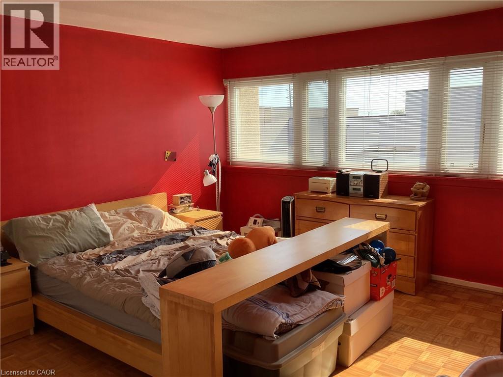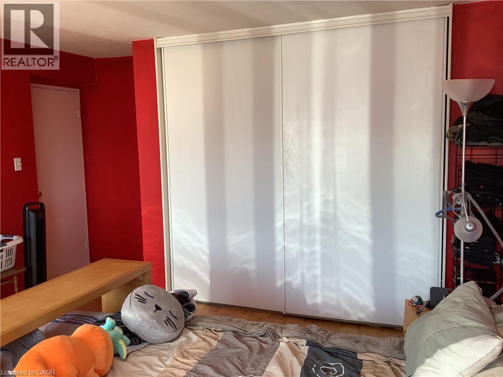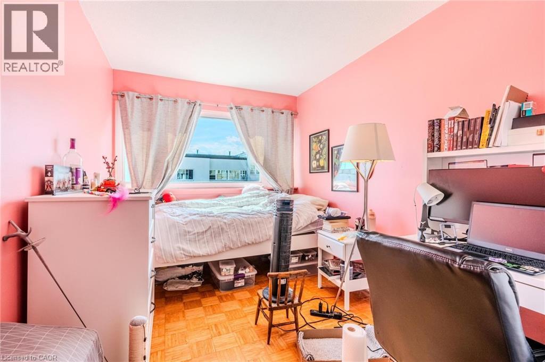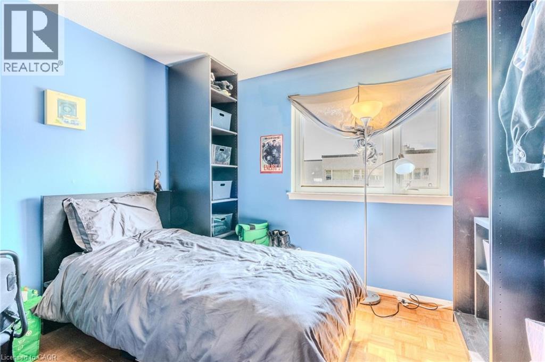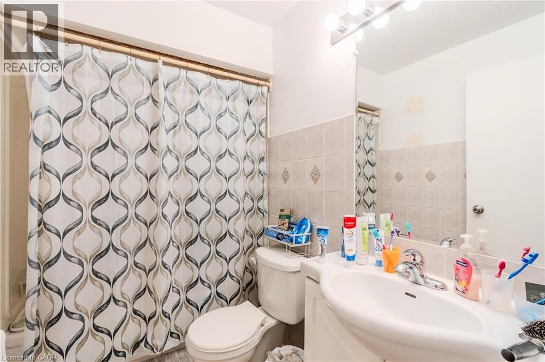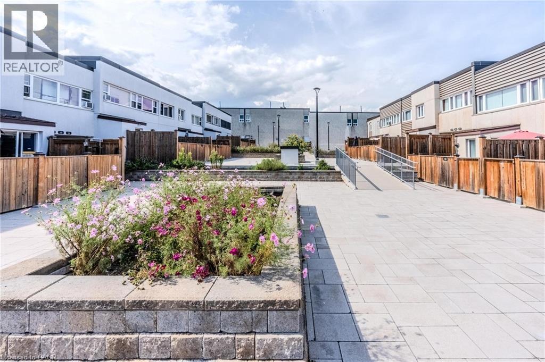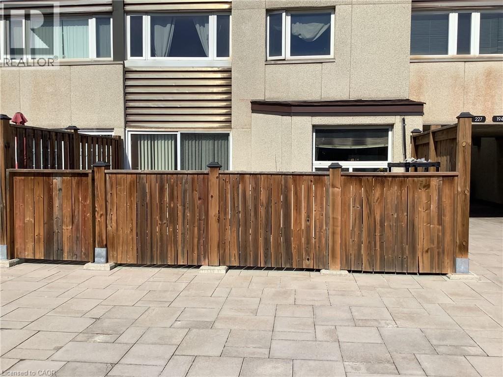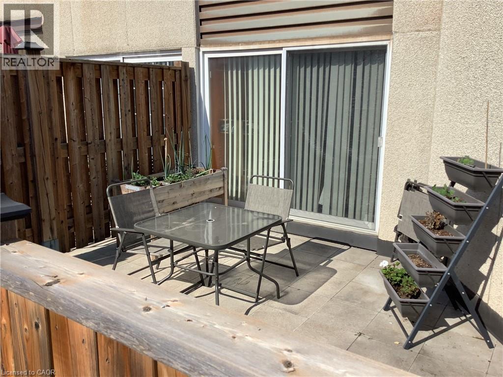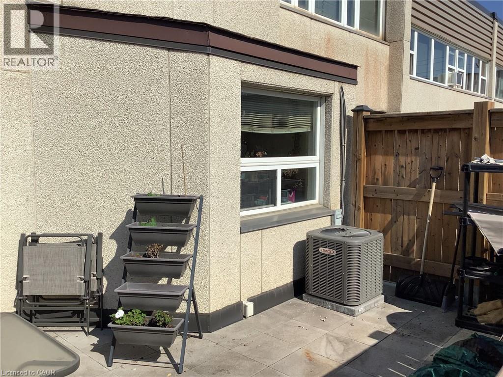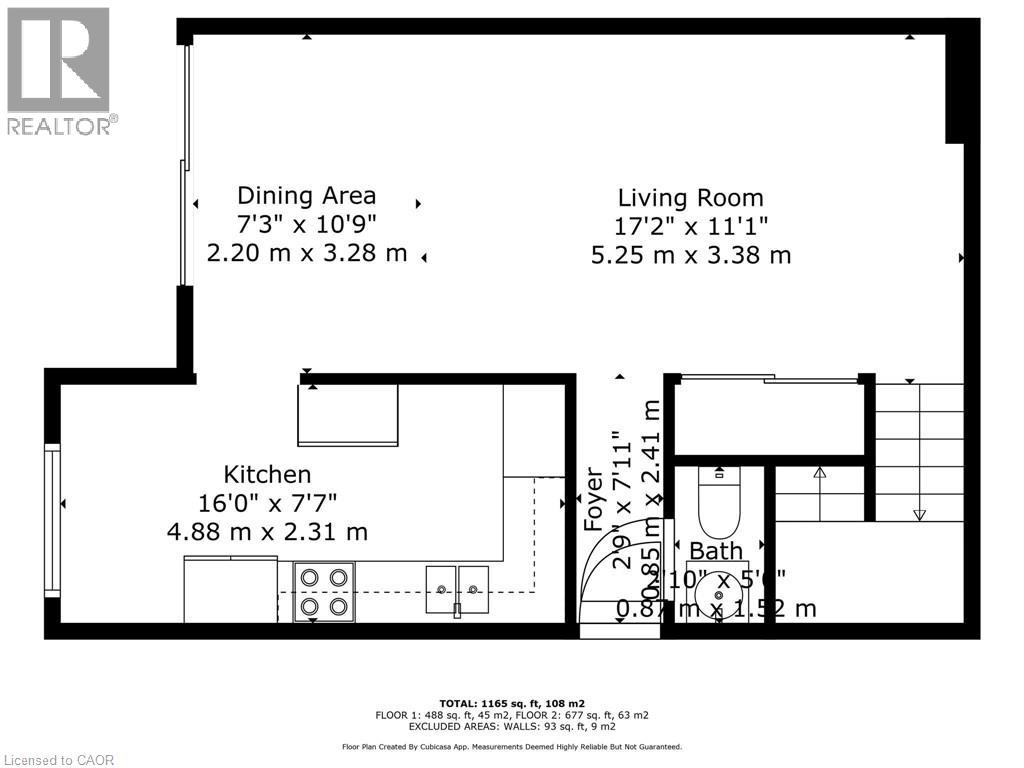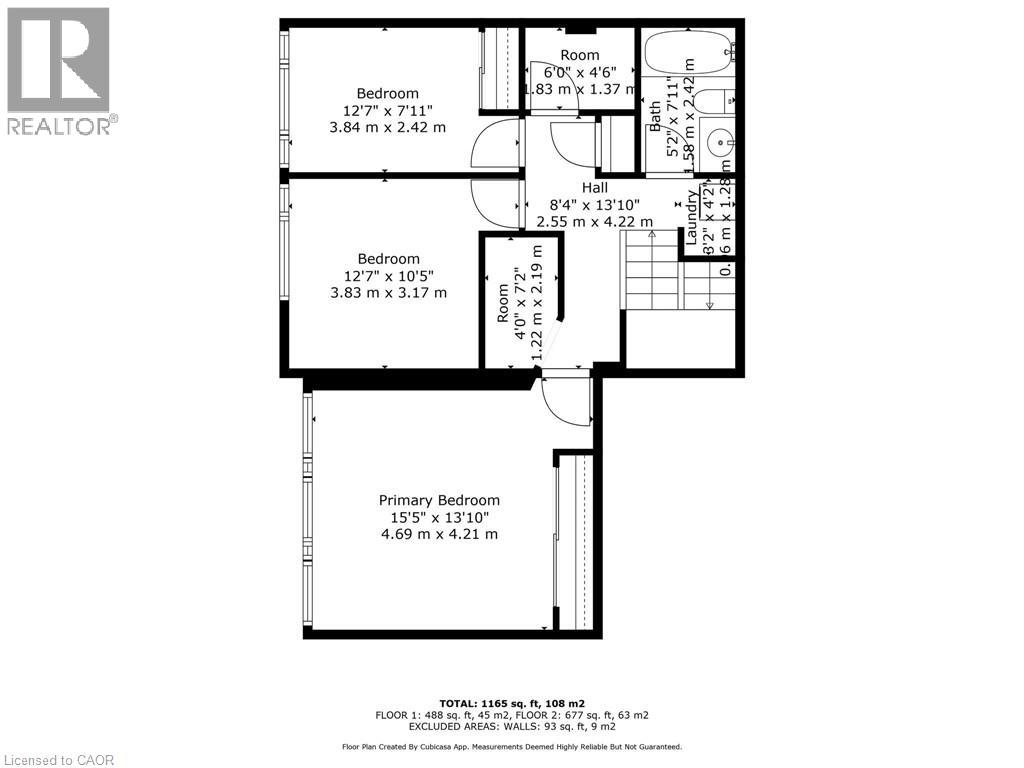1055 Dundas Street E Unit# 227 Mississauga, Ontario L4Y 3X6
$399,900Maintenance, Insurance, Cable TV, Landscaping, Water, Parking
$963.07 Monthly
Maintenance, Insurance, Cable TV, Landscaping, Water, Parking
$963.07 MonthlyAdd your personal touches to this Charming 3-Bedroom, 2-Bath Upper-Level Townhome! Perfect for first-time buyers, this bright and inviting home features a spacious layout with plenty of natural light. Enjoy a large kitchen and open-concept living/dining area with a walk-out to your private balcony—ideal for morning coffee or evening relaxation. The massive primary bedroom features double closets for all your storage needs, while the additional bedrooms provide plenty of space for family, guests, or a home office. Conveniently located near Hwy 427, QEW, schools, shopping, parks, public transit, and more—everything you need is just minutes away! (id:63008)
Property Details
| MLS® Number | 40765294 |
| Property Type | Single Family |
| AmenitiesNearBy | Airport, Park, Place Of Worship, Public Transit, Shopping |
| EquipmentType | Furnace |
| Features | Balcony |
| ParkingSpaceTotal | 1 |
| RentalEquipmentType | Furnace |
| StorageType | Locker |
Building
| BathroomTotal | 2 |
| BedroomsAboveGround | 3 |
| BedroomsTotal | 3 |
| Appliances | Dryer, Refrigerator, Stove, Washer |
| BasementType | None |
| ConstructedDate | 1975 |
| ConstructionStyleAttachment | Attached |
| CoolingType | Central Air Conditioning |
| ExteriorFinish | Stucco |
| HalfBathTotal | 1 |
| HeatingType | Forced Air |
| SizeInterior | 1475 Sqft |
| Type | Row / Townhouse |
| UtilityWater | Municipal Water |
Parking
| Underground | |
| Covered |
Land
| AccessType | Highway Access |
| Acreage | No |
| LandAmenities | Airport, Park, Place Of Worship, Public Transit, Shopping |
| Sewer | Municipal Sewage System |
| SizeTotalText | Under 1/2 Acre |
| ZoningDescription | Rm7d4 |
Rooms
| Level | Type | Length | Width | Dimensions |
|---|---|---|---|---|
| Second Level | Storage | 7'2'' x 4'0'' | ||
| Second Level | Storage | 6'0'' x 4'6'' | ||
| Second Level | Laundry Room | 3'2'' x 4'2'' | ||
| Second Level | 4pc Bathroom | 7'11'' x 5'2'' | ||
| Second Level | Bedroom | 12'7'' x 7'11'' | ||
| Second Level | Bedroom | 12'7'' x 10'5'' | ||
| Second Level | Primary Bedroom | 15'5'' x 13'10'' | ||
| Main Level | 2pc Bathroom | 2'10'' x 5'6'' | ||
| Main Level | Kitchen | 16'0'' x 7'7'' | ||
| Main Level | Dining Room | 7'3'' x 10'9'' | ||
| Main Level | Living Room | 17'2'' x 11'1'' | ||
| Main Level | Foyer | 2'9'' x 7'11'' |
https://www.realtor.ca/real-estate/28830762/1055-dundas-street-e-unit-227-mississauga
Cindy Zupanovic
Salesperson
3185 Harvester Rd., Unit #1a
Burlington, Ontario L7N 3N8

