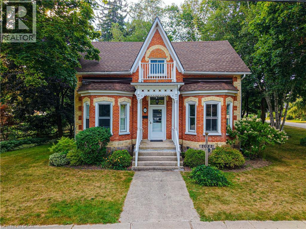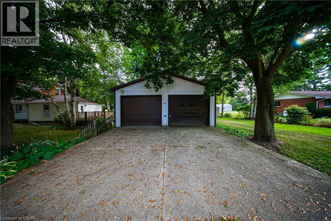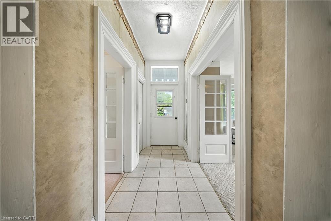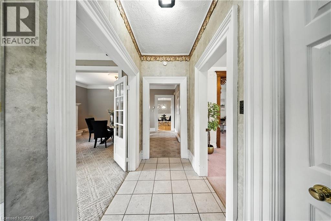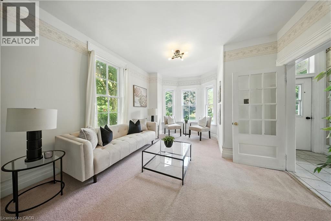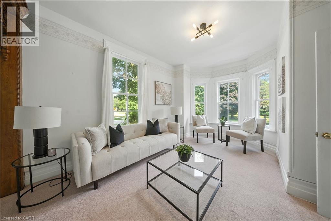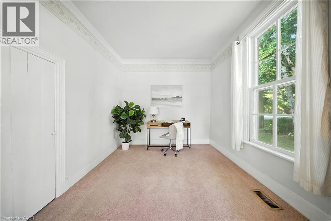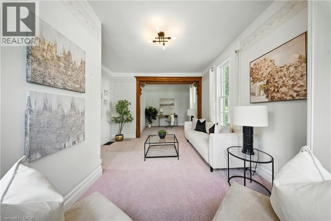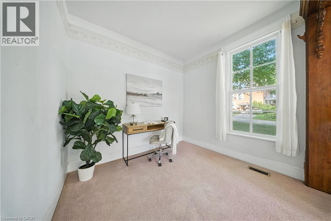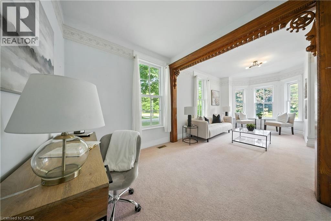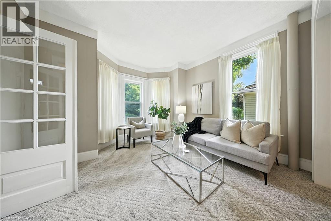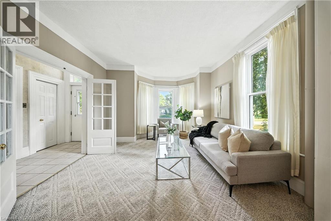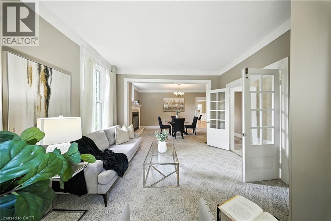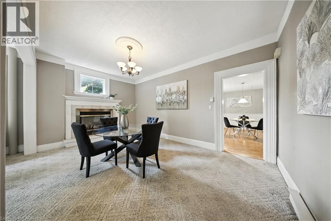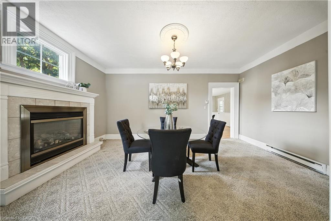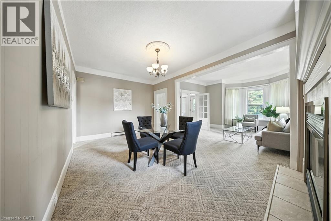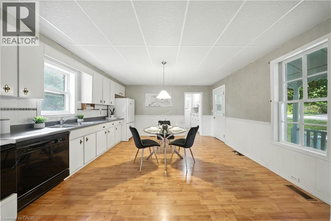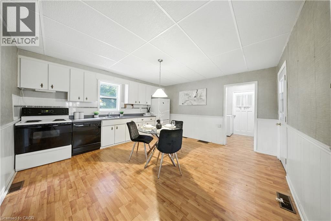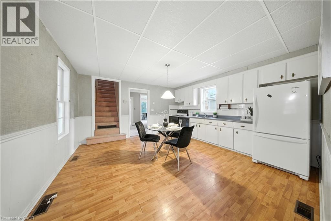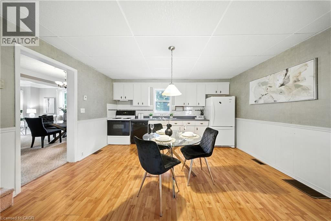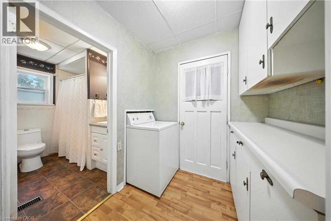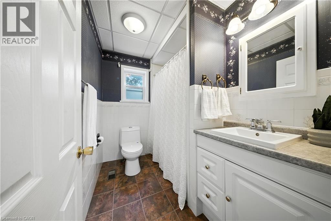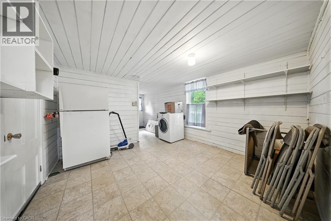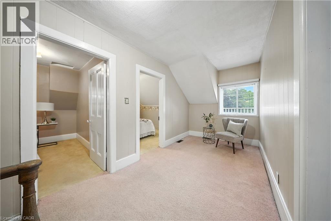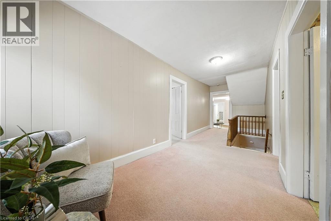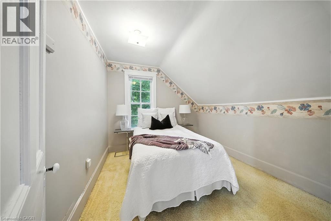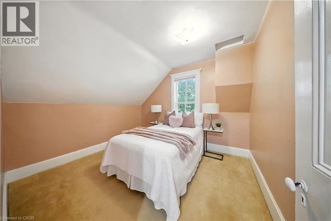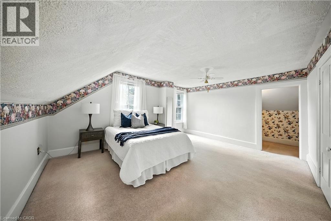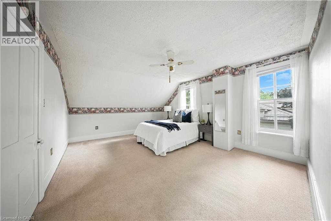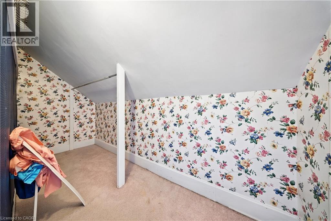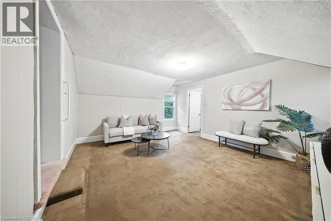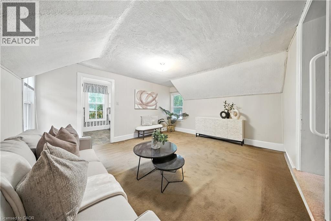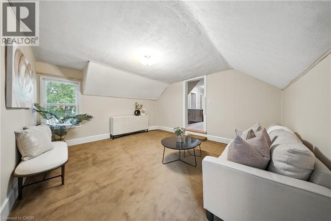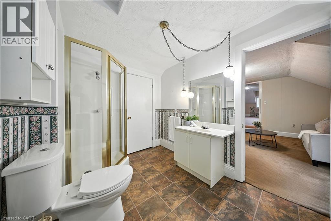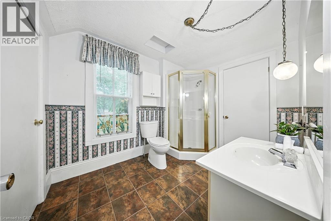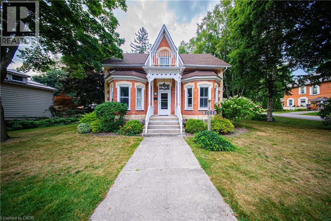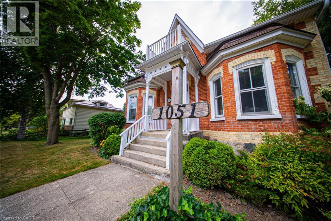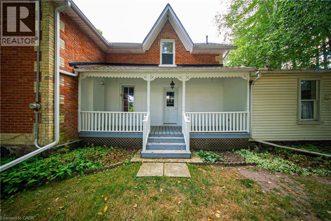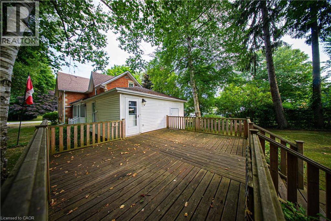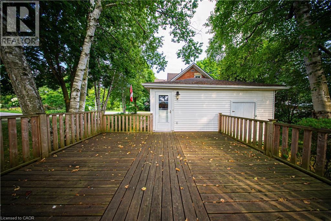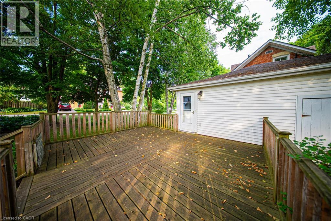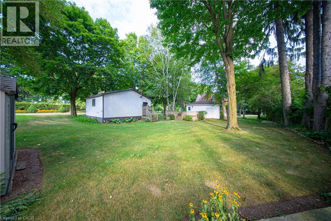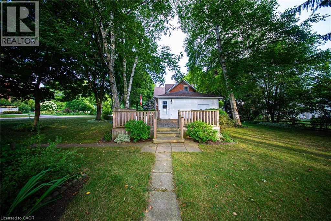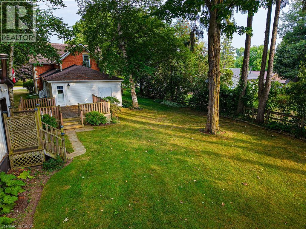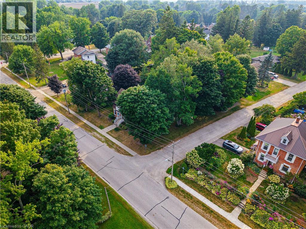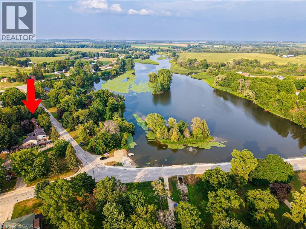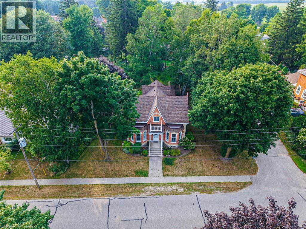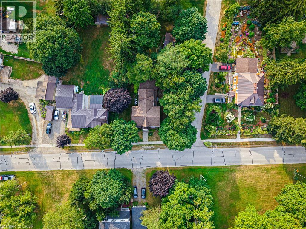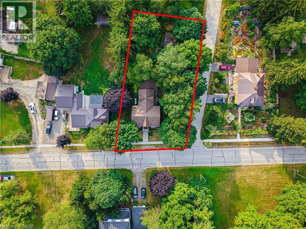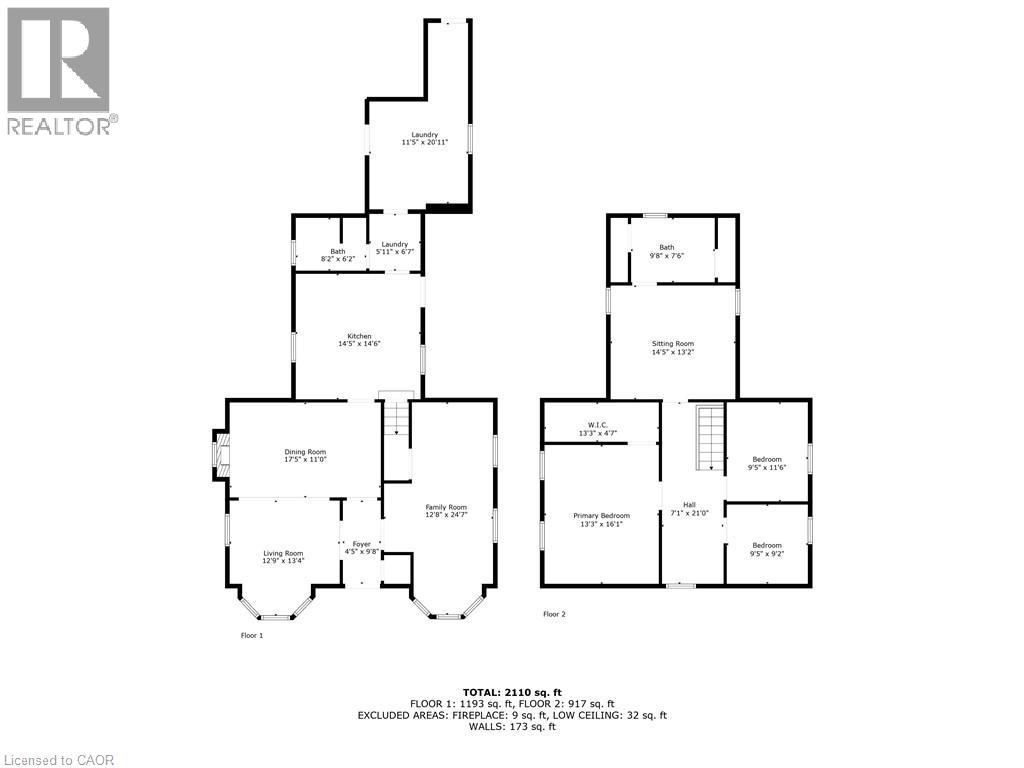1051 Gibson Street Wroxeter, Ontario N0G 2X0
$474,900
Charming 1890 Century Home on an Oversized Corner Lot in Wroxeter! This 3-bedroom, 2-bathroom home offers timeless character with original woodwork and architectural details across 1¾ stories. The main floor is practical and well-laid out for daily living, consisting of a family room, living room, dining room, kitchen, and laundry while the upper level offers flexible space for bedrooms, an office, or more. Sitting on 0.32-acre lot (13,928 sq ft), this property boasts mature landscaping, endless potential for gardens or outdoor living, and a detached double car garage heated by a wood stove—perfect for a workshop or year-round projects. A rare chance to own a piece of local history with room to grow—update to your taste while preserving its original charm! (id:63008)
Property Details
| MLS® Number | 40760984 |
| Property Type | Single Family |
| AmenitiesNearBy | Hospital, Park, Place Of Worship, Schools |
| Features | Crushed Stone Driveway, Automatic Garage Door Opener |
| ParkingSpaceTotal | 6 |
| Structure | Shed |
Building
| BathroomTotal | 2 |
| BedroomsAboveGround | 3 |
| BedroomsTotal | 3 |
| Appliances | Dishwasher, Dryer, Refrigerator, Stove, Water Softener, Washer |
| BasementDevelopment | Unfinished |
| BasementType | Partial (unfinished) |
| ConstructedDate | 1890 |
| ConstructionMaterial | Wood Frame |
| ConstructionStyleAttachment | Detached |
| CoolingType | None |
| ExteriorFinish | Brick, Wood |
| FireProtection | Smoke Detectors |
| FireplaceFuel | Propane |
| FireplacePresent | Yes |
| FireplaceTotal | 1 |
| FireplaceType | Other - See Remarks |
| HeatingFuel | Propane |
| HeatingType | Forced Air |
| StoriesTotal | 2 |
| SizeInterior | 2110 Sqft |
| Type | House |
| UtilityWater | Co-operative Well, Drilled Well |
Parking
| Detached Garage |
Land
| Acreage | No |
| LandAmenities | Hospital, Park, Place Of Worship, Schools |
| Sewer | Septic System |
| SizeDepth | 170 Ft |
| SizeFrontage | 84 Ft |
| SizeTotalText | Under 1/2 Acre |
| ZoningDescription | Vr1 |
Rooms
| Level | Type | Length | Width | Dimensions |
|---|---|---|---|---|
| Second Level | 3pc Bathroom | Measurements not available | ||
| Second Level | Den | 13'0'' x 15'0'' | ||
| Second Level | Bedroom | 9'6'' x 11'0'' | ||
| Second Level | Bedroom | 9'0'' x 9'6'' | ||
| Second Level | Primary Bedroom | 13'0'' x 16'0'' | ||
| Main Level | 3pc Bathroom | Measurements not available | ||
| Main Level | Bonus Room | 12'0'' x 12'6'' | ||
| Main Level | Dining Room | 12'2'' x 24'0'' | ||
| Main Level | Laundry Room | 6'0'' x 6'0'' | ||
| Main Level | Living Room | 13'0'' x 24'0'' | ||
| Main Level | Kitchen | 14'0'' x 14'0'' |
Utilities
| Cable | Available |
| Electricity | Available |
https://www.realtor.ca/real-estate/28771518/1051-gibson-street-wroxeter
Brian Adams
Salesperson
675 Riverbend Dr
Kitchener, Ontario N2K 3S3
Miranda Drexler
Salesperson
3-304 Stone Road West Unit: 705a
Guelph, Ontario N1G 4W4

